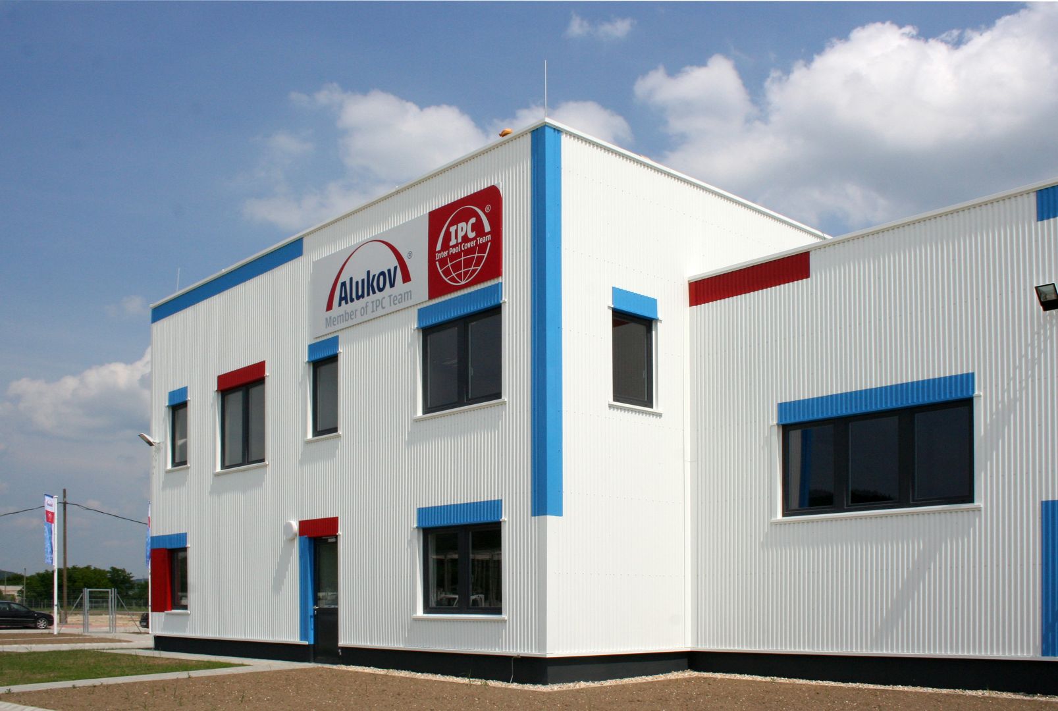
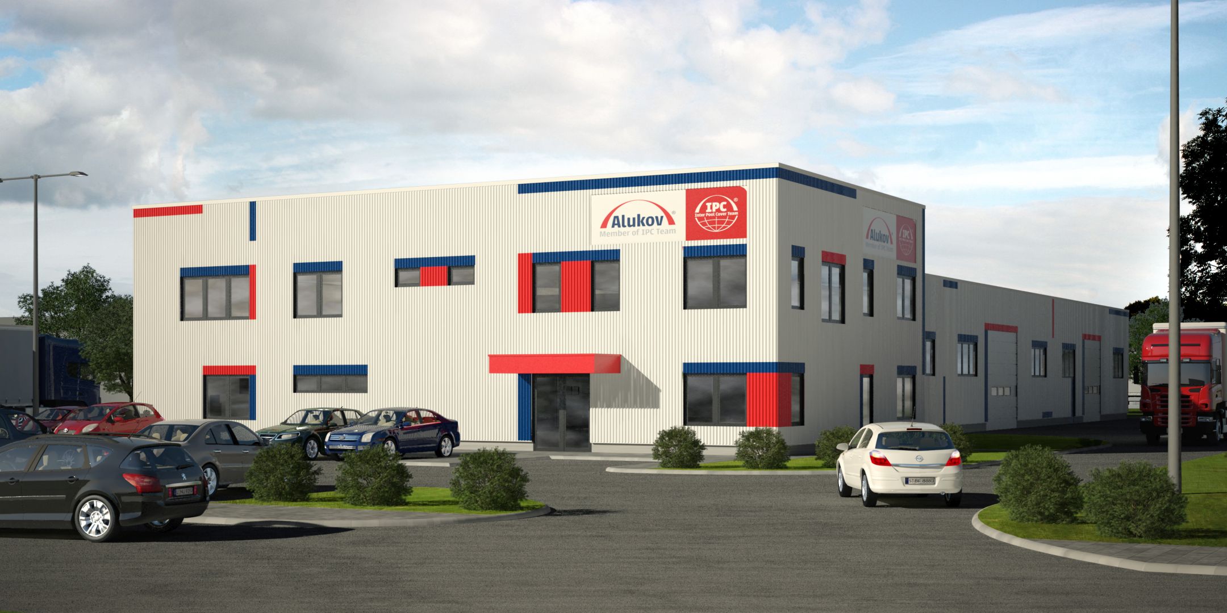
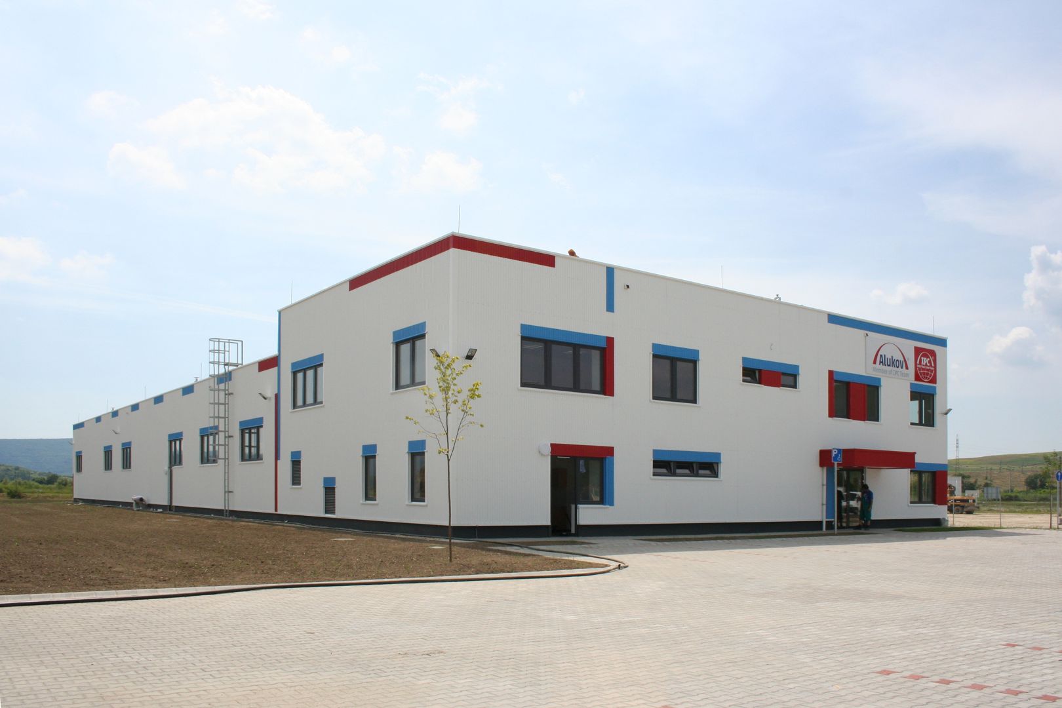
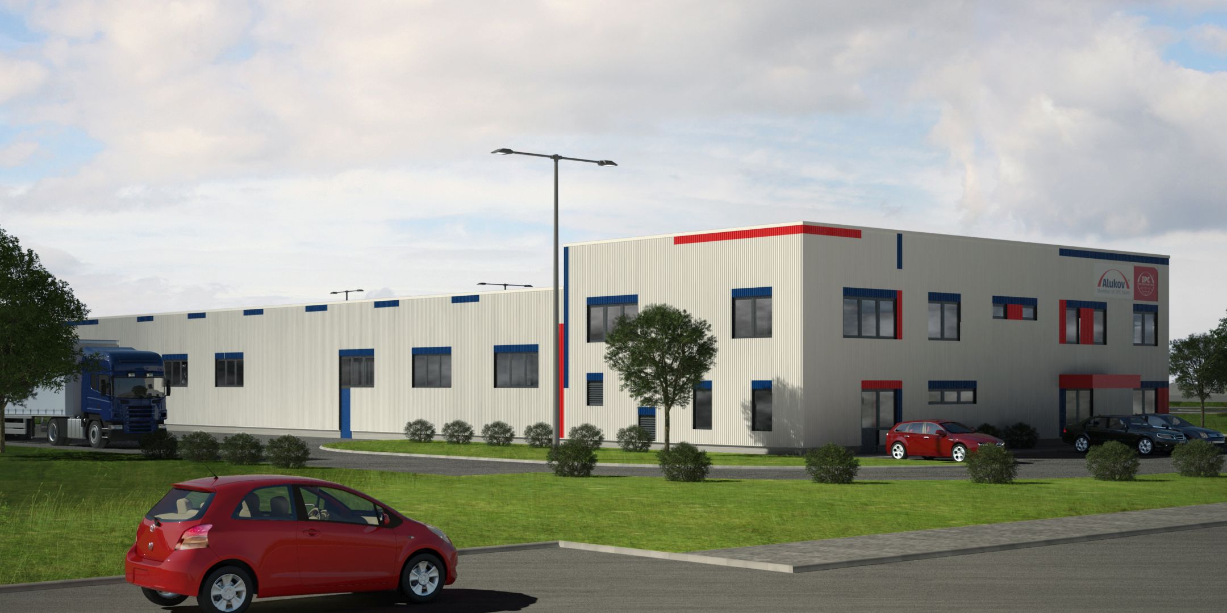
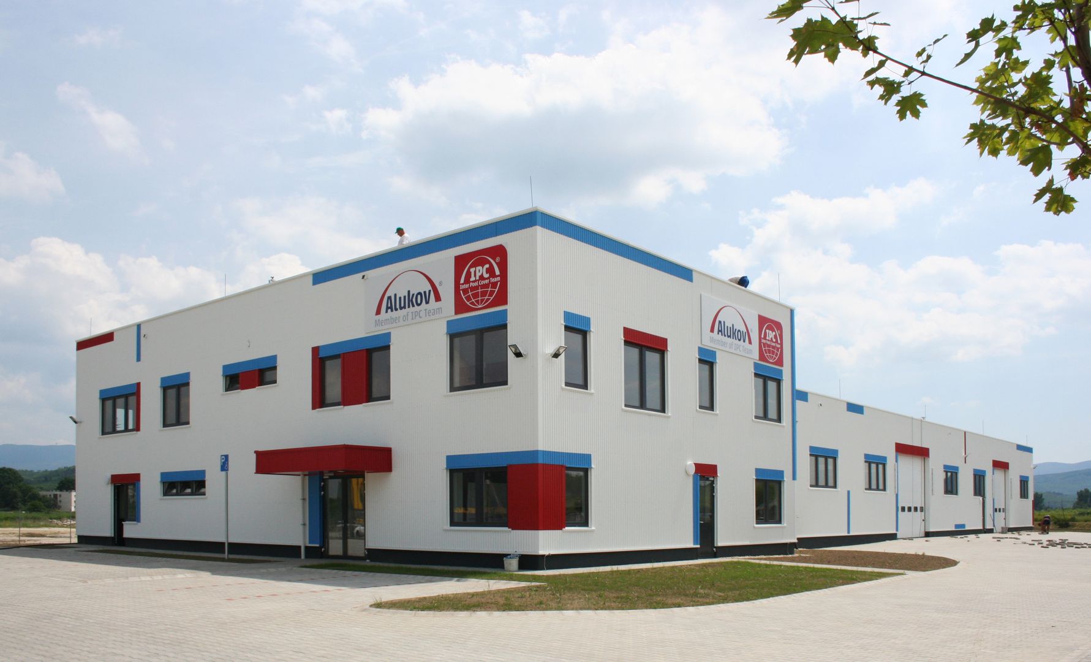













| Location | Bátonyterenye |
| Function | assembly plant for pool enclosures |
| Floor area | 2520 m² |
| Client | Alukov Hungária Kft. |
| Scope of project | building permit and construction plans |
| Year of design | 2012-2013 |
| Status | completed |
| Lead designer | TH-Stúdió |
| Architects | György Hidasi, Csilla Dubniczki, Gergely Kőnig, Ivett Fekete |
| Contractor | Market |
| Structural engineering | Gyuris 2000 |
| MEP engineering | Körös Consult |
| Electrical engineering | Yurosignal, Provill |
| Utility networks | Körös Consult |
| Fire protection | Vigilo |
| Road engineering | C-terv |
| Environment protection | Varsoft |
| Occupational safety | Varsoft |
An industrial park development commenced along the 21st Main Road in Bátonyterenye, creating independent building plots for upcoming investments. Our office was commissioned by Alukov Kft. to design an assembly facility for pool covers.
The client requested the project to be divided into two phases. The first phase involved designing an approximately 1,000 m² assembly hall along with associated social and office spaces. The second phase comprised an additional assembly hall. The building was planned to accommodate around 85 employees.
A key design priority was to ensure comfortable and functional working conditions for both office and assembly hall staff.
Beyond the internal operational efficiency, we aimed to deliver an exterior that is refined, cheerful, and inviting - a building that our client can be proud of.