From selecting the plot to participating in the realization of the future building, we are involved every step of the way. We examine the technical, legal, regulatory, and financial conditions, conducting preliminary negotiations. We propose solutions for the development of a program that aligns with the client's needs and is feasible for implementation.
We create a design program in collaboration with the client. We develop multiple conceptual sketches to find the best solution. Architectural draft plans and visualizations are prepared. Our specialized colleagues develop concepts by examining the structure, mechanical systems, and utility supply.
We prepare the building authority permitting plans with the involvement of necessary co-designers and experts. We assist in the process of the procedure. Prior to obtaining the permit, we create an urban development plan and submit it to the planning council.
We facilitate the selection of the contractor by preparing a more detailed tender plan and an unpriced budget specification beyond the permitting plan, involving all necessary specialized designers.
We prepare detailed documentation necessary for the realization of the structure, including the required specialized plans. Flexible collaboration with the contractor is also part of the process, both in terms of the materials used and the deadlines.
Complete documentation is prepared for every phase, covering all disciplines. The specialized designers are long-term partners collaborating with our office. We oversee the coordination of plans throughout the entire design process. The plans can be prepared in a BIM (Building Information Modeling) model if required.
We monitor the construction process on-site, addressing any issues that arise to ensure the implementation aligns with the plans. Due to changes in circumstances, we prepare minor modifications and supplementary plans as necessary to accommodate the evolving conditions.
From concept to detailed plans, we undertake the interior design of offices, residences, shops, and hospitality establishments. We provide furniture recommendations and create plans for finishes and ceilings, supported by visualizations. We also design custom furniture and assist in finding the right products for the project.
In tandem with our own design work, we create 3D models and architectural and interior design visualizations with the level of detail appropriate for any phase of the project.
 raktarepulet_en
raktarepulet_en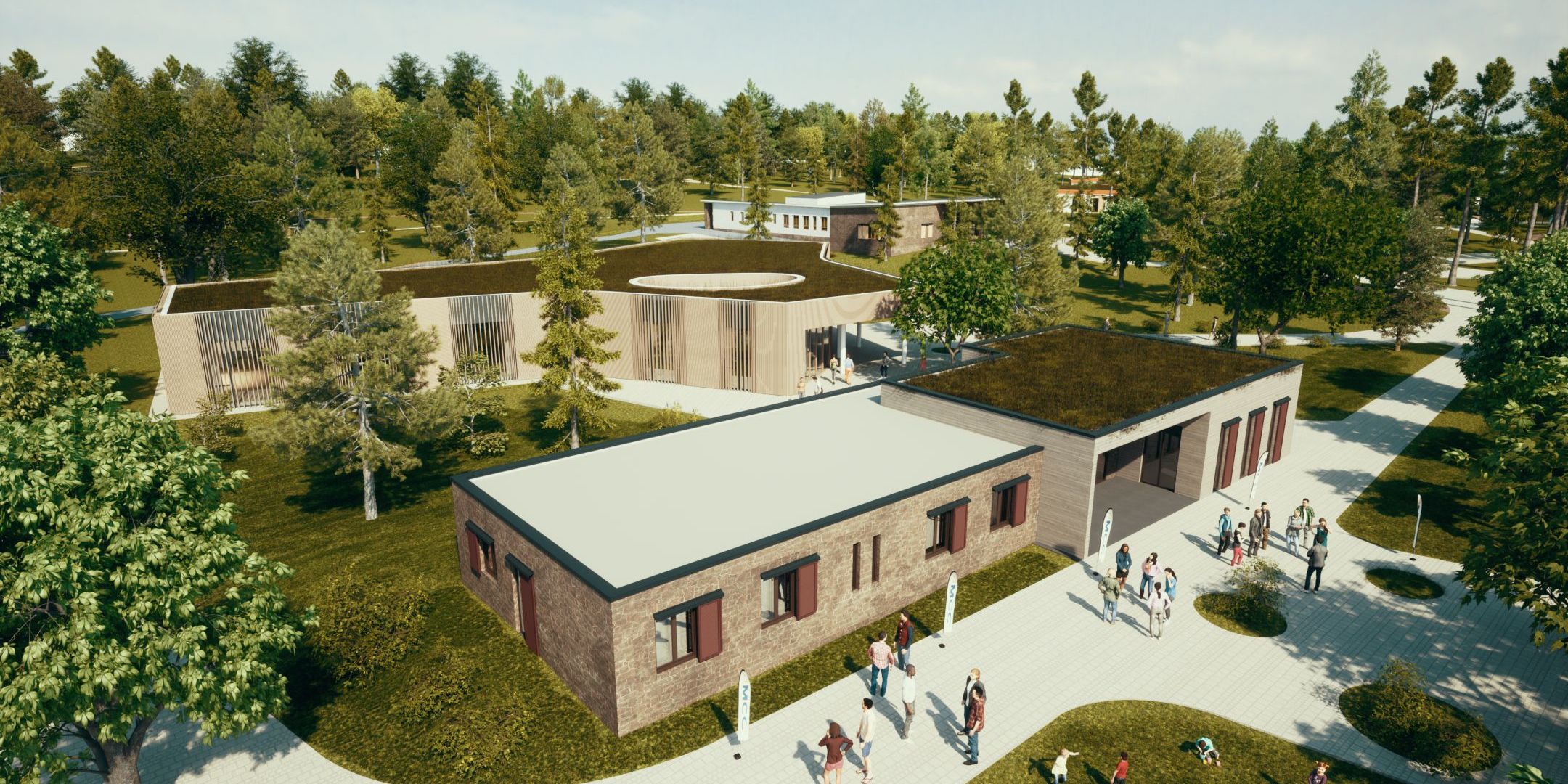 mcc-revfulop_en
mcc-revfulop_en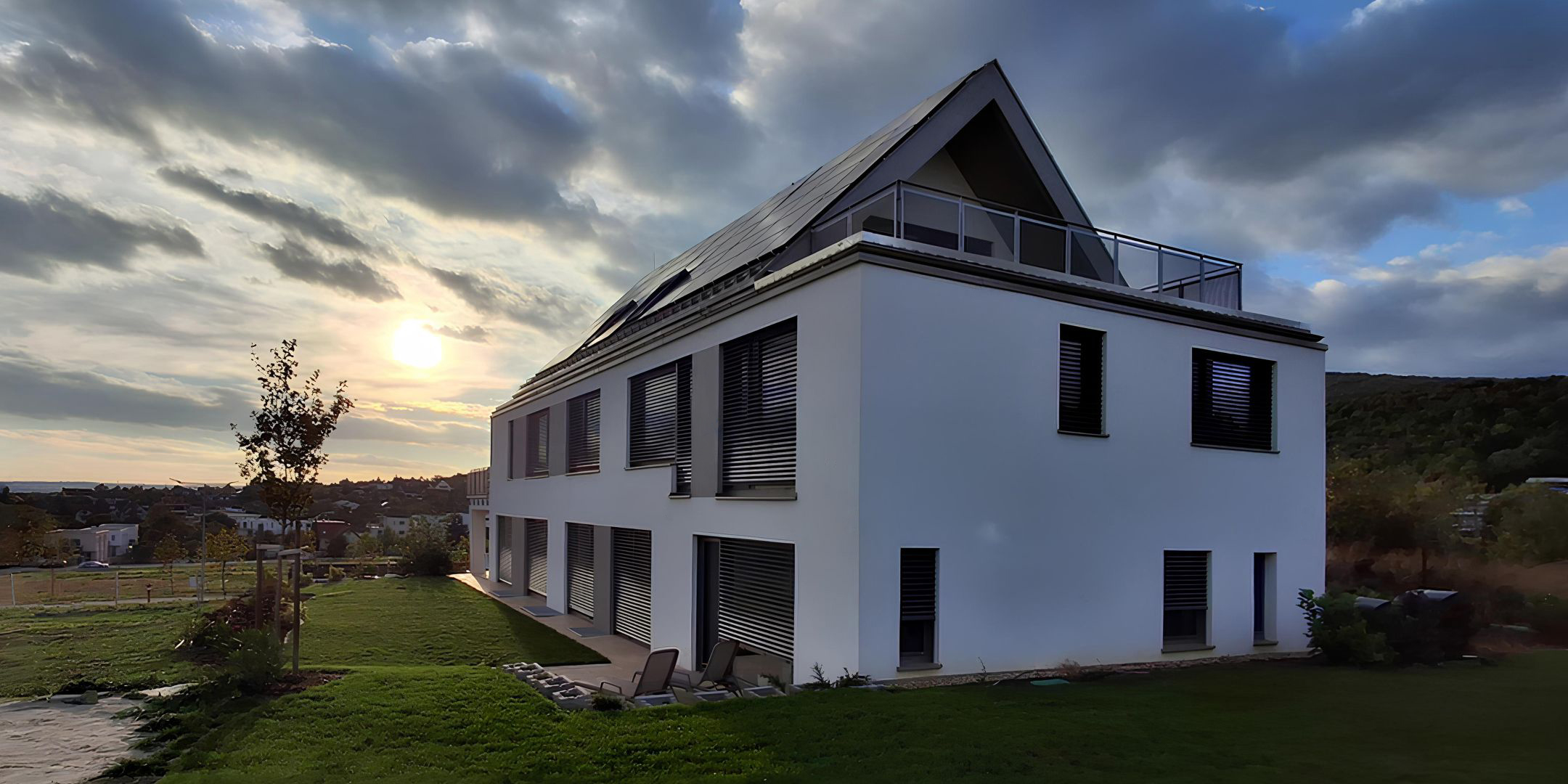 csaladi-haz-madarhegy_en
csaladi-haz-madarhegy_en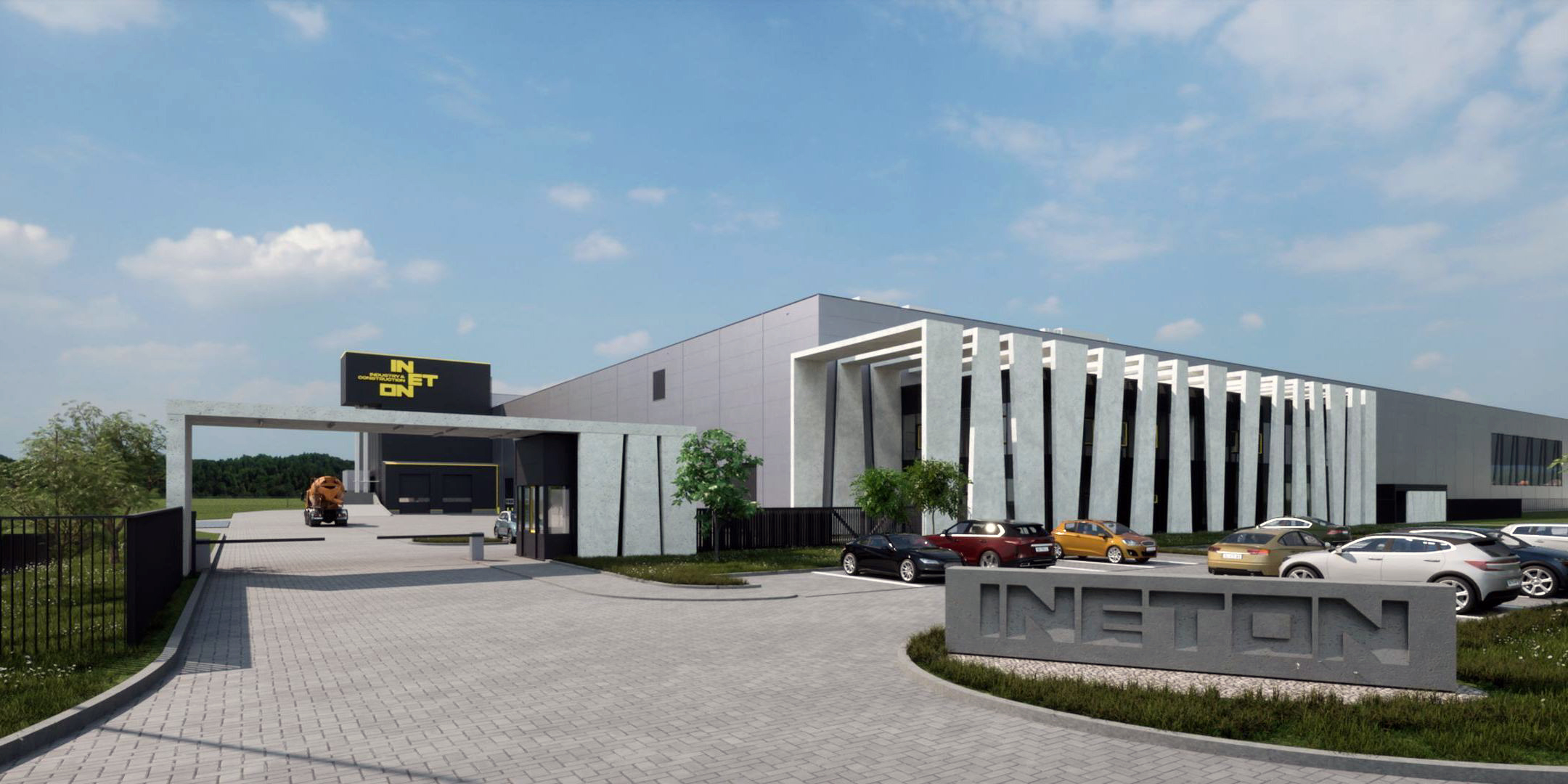 ineton-betonelemgyar_en
ineton-betonelemgyar_en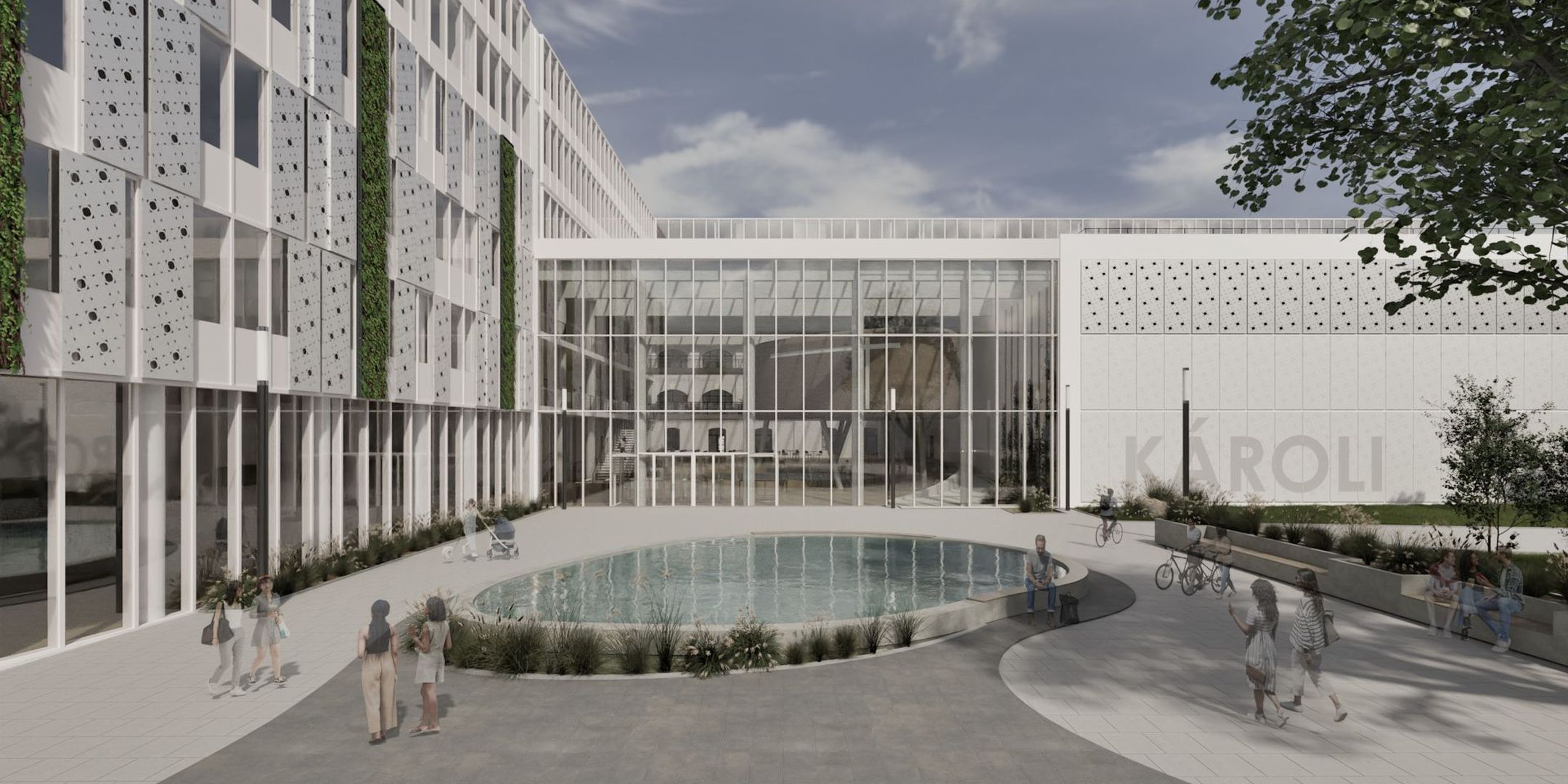 karoli-egyetemvaros_en
karoli-egyetemvaros_en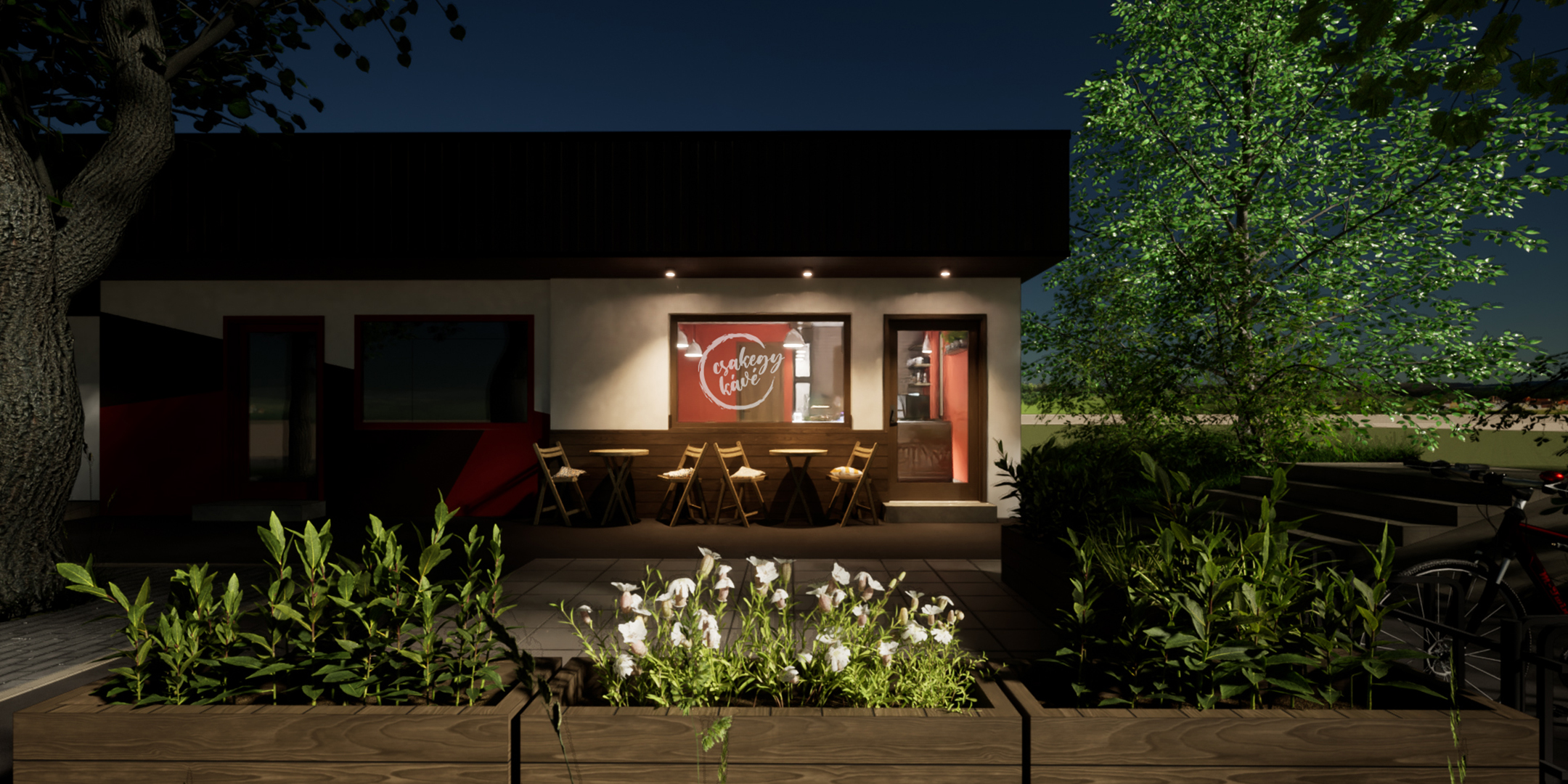 kavezo-paty_en
kavezo-paty_en raktarepulet_en
raktarepulet_en mcc-revfulop_en
mcc-revfulop_en csaladi-haz-madarhegy_en
csaladi-haz-madarhegy_en ineton-betonelemgyar_en
ineton-betonelemgyar_en karoli-egyetemvaros_en
karoli-egyetemvaros_en kavezo-paty_en
kavezo-paty_en