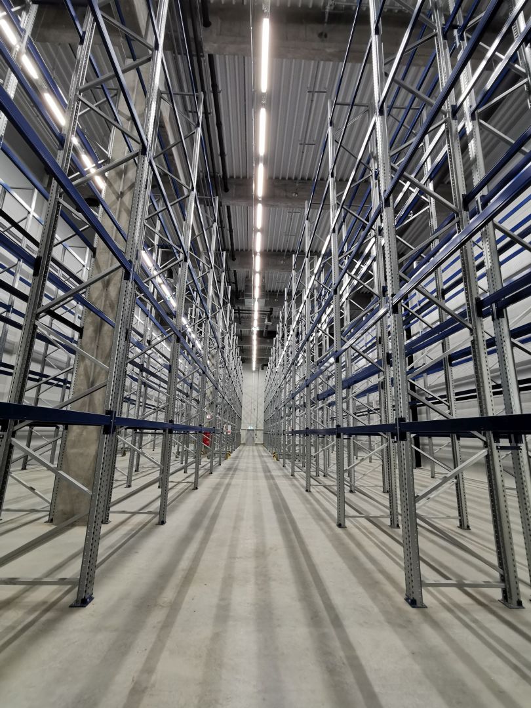
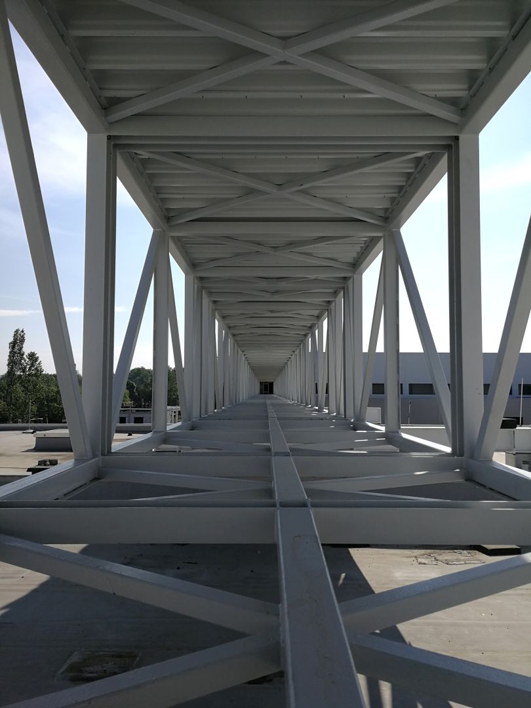
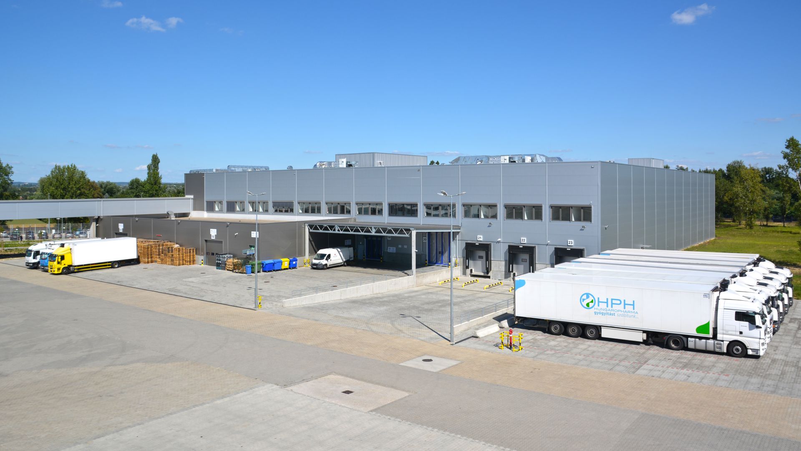
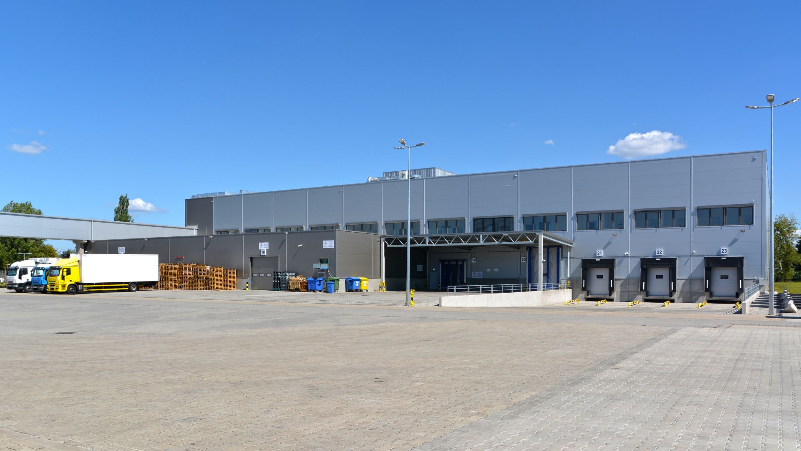
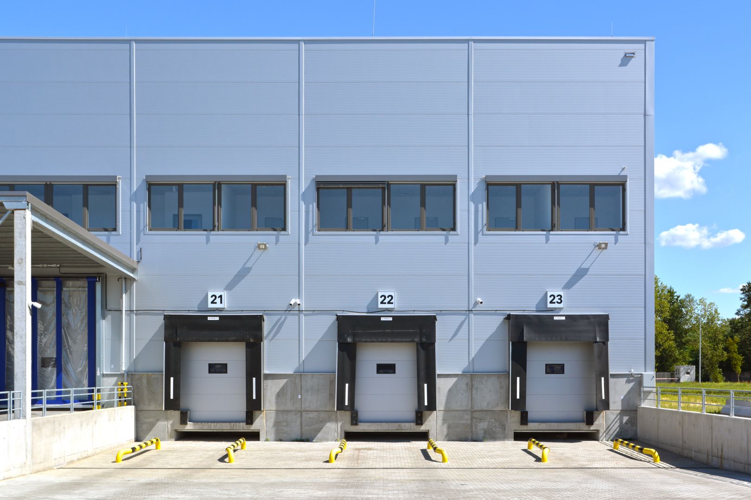
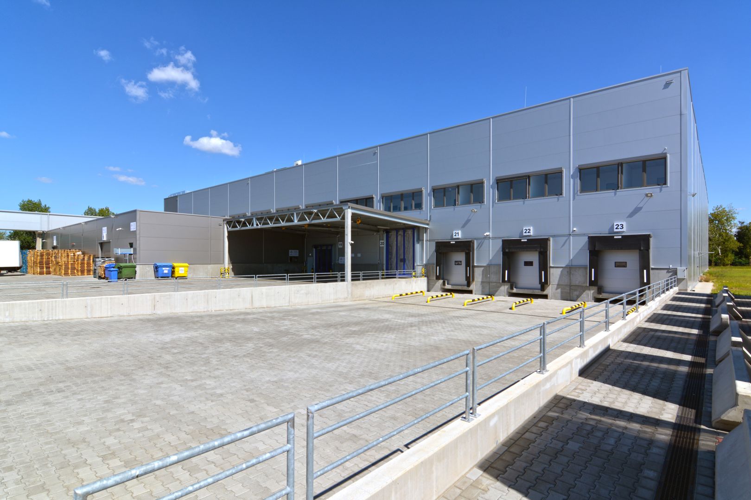
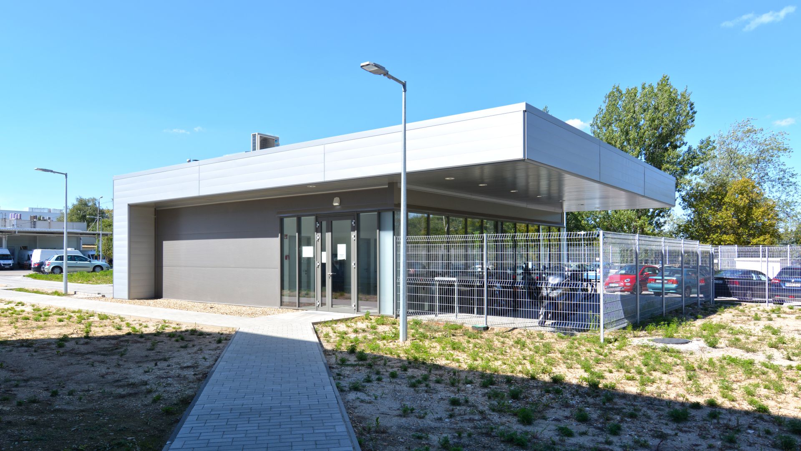
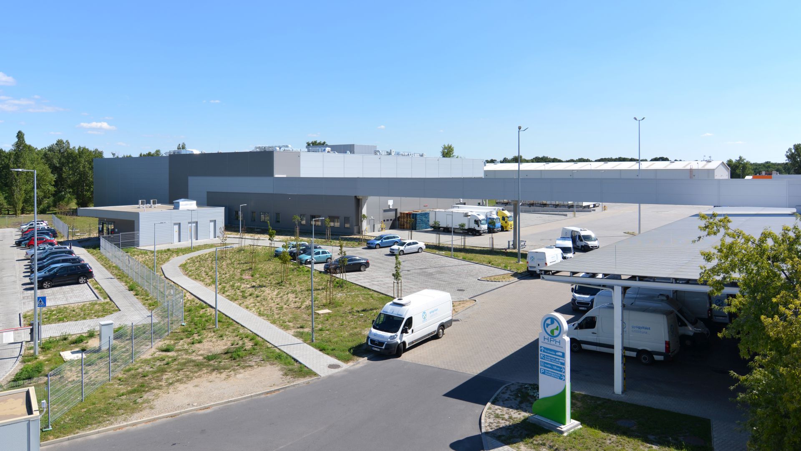
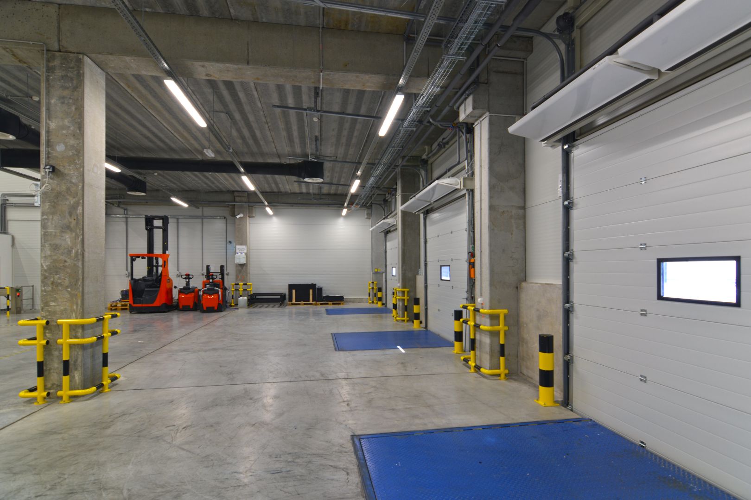
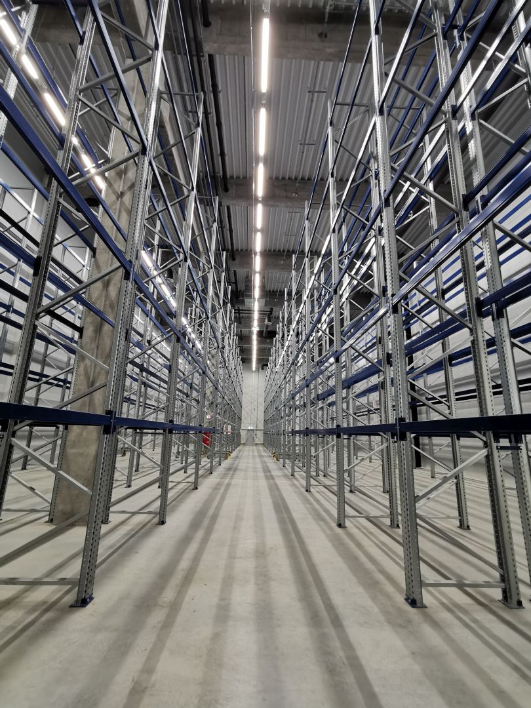


















| Location | Budapest X. |
| Function | warehouse, office |
| Floor area | 9200 m² |
| Client | Hungaropharma Zrt. |
| Scope of project | building permit and construction plans |
| Year of design | 2019 |
| Status | completed |
| Lead designer | TH-Stúdió |
| Architects | György Hidasi, Dániel Csöndes, Ágoston Drippey, Gabriella György, Emese Kölcsey, Cecília Tóth, Eszter Polai |
| Contractor | Market |
| Structural engineering | Gyuris 2000 |
| MEP engineering | Hivessy és Társa |
| Electrical engineering | Artrea |
| Utility networks | TL-Cad |
| Fire protection | ZoFe-Fire |
| Road engineering | Útvonal |
| Environment protection | Varsoft |
| Fire detection system | Artrea |
| Landscape design | PAndapont |
| Soil mechanics | Alap-Geo |
| Geodesy | Winkel |
| Building physics | Györe József |
| Elevator | KONE |
The first phase of the expansion of Hungaropharma Zrt.’s Budapest Logistics Centre – comprising an office building, gatehouse, warehouse hall, and high-bay warehouse – included the completion of the gatehouse and the warehouse hall.During design process, particular attention was paid to the optimal connection between the new and existing buildings, security requirements, the efficient spatial relationship between the warehouse’s diverse functions, and the integration of the multi-level conveyor system that governs material handling.
A defining element of the site layout and building design is the more than 100-metre-long bridge, which, through the application of the facade’s colour scheme, becomes an integral architectural feature. This chromatic treatment is echoed in the massing of the gatehouse, creating a cohesive identity for the logistics centre.
Inbound and outbound goods handling is carried out from a shared courtyard with the existing facility, via docking gates, covered loading bays, or enclosed loading areas, depending on the function. Offices and staff changing facilities are predominantly located on a mezzanine level above the handling area.
Following an almost year-long design phase, we also provided continuous architectural support throughout construction. This included responding to new requirements as they arose, close collaboration with the contractor and product manufacturers, and ongoing coordination of all disciplines.