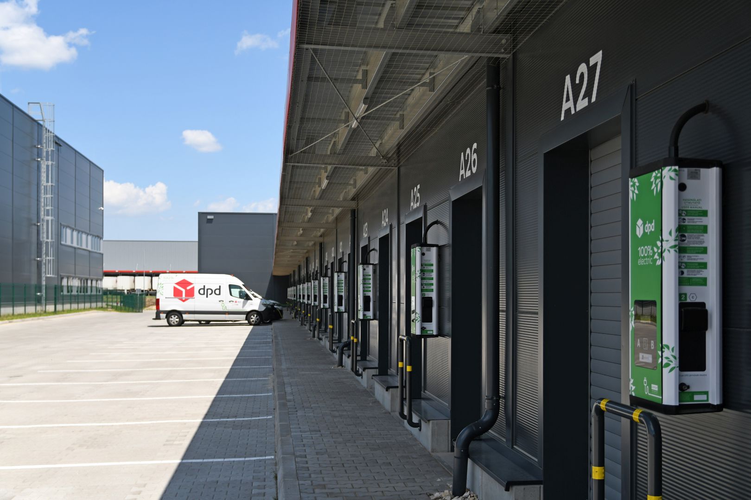
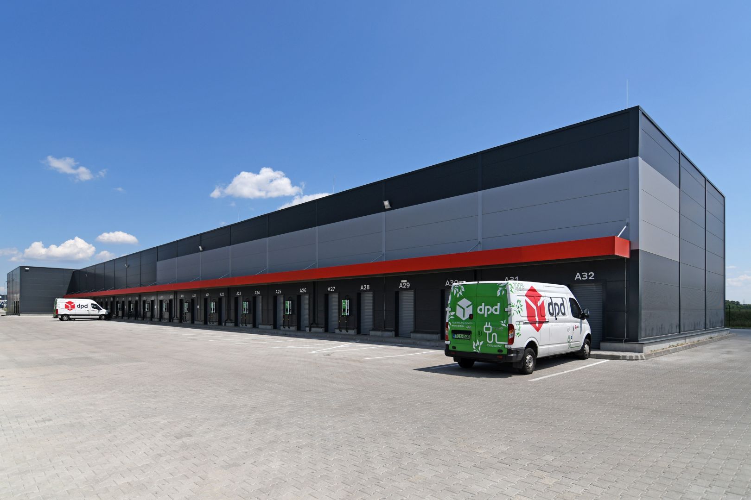
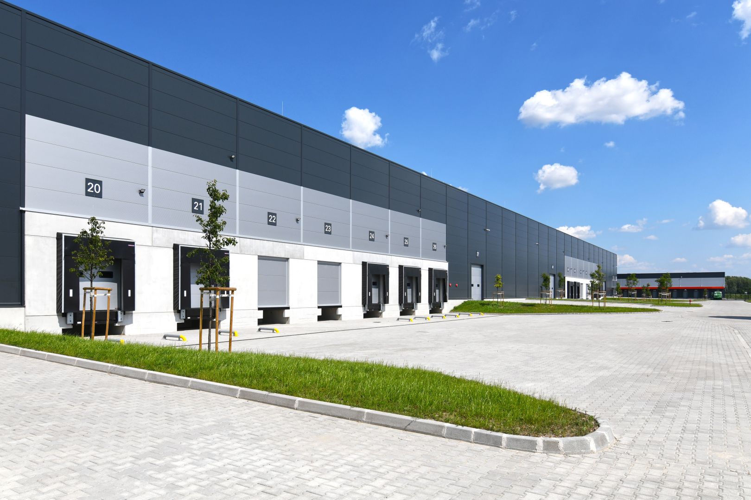
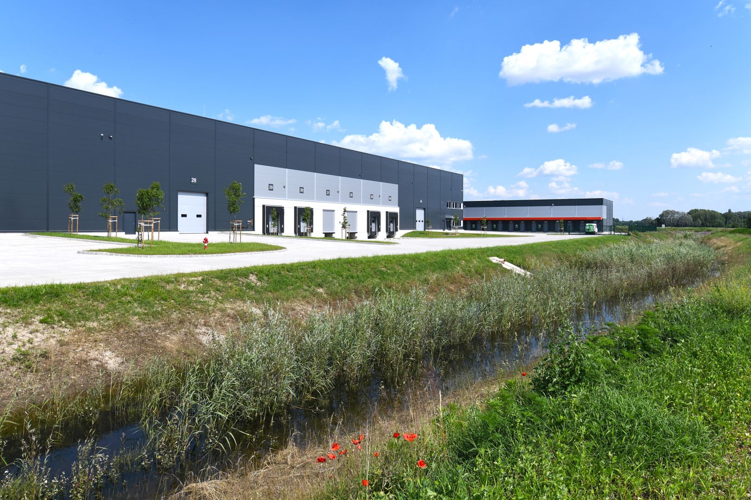
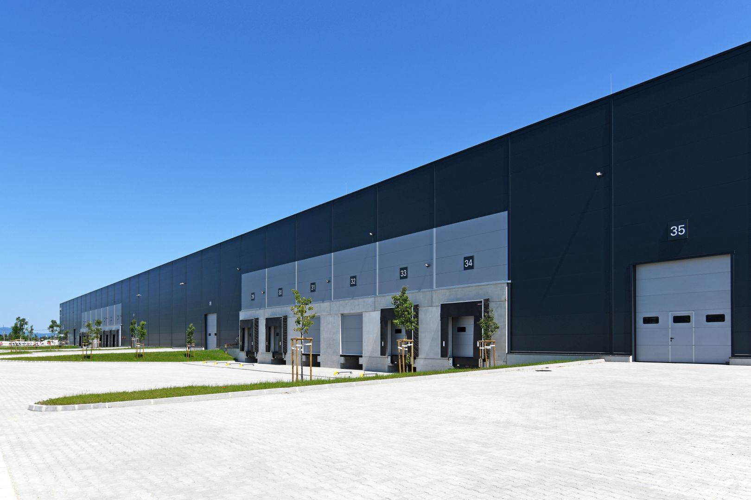
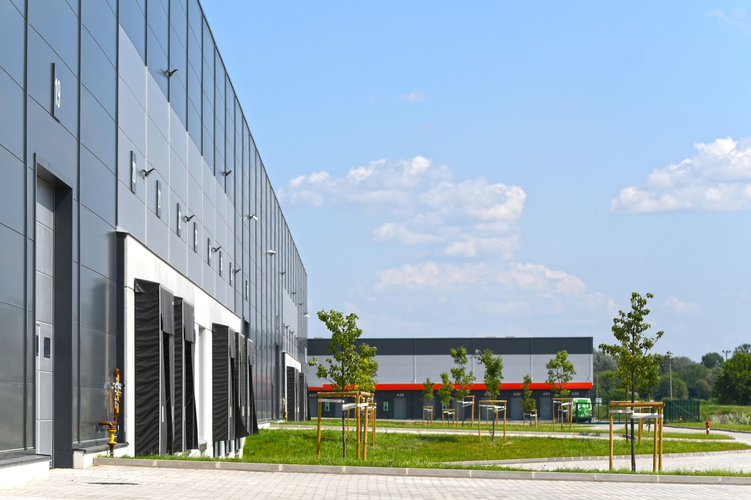
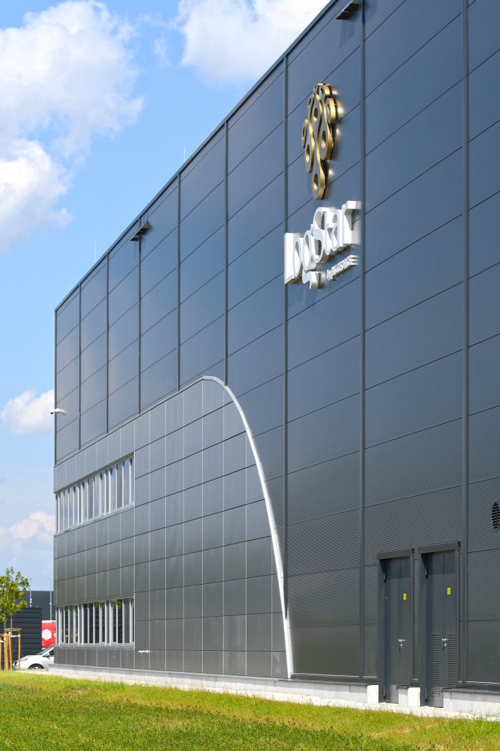
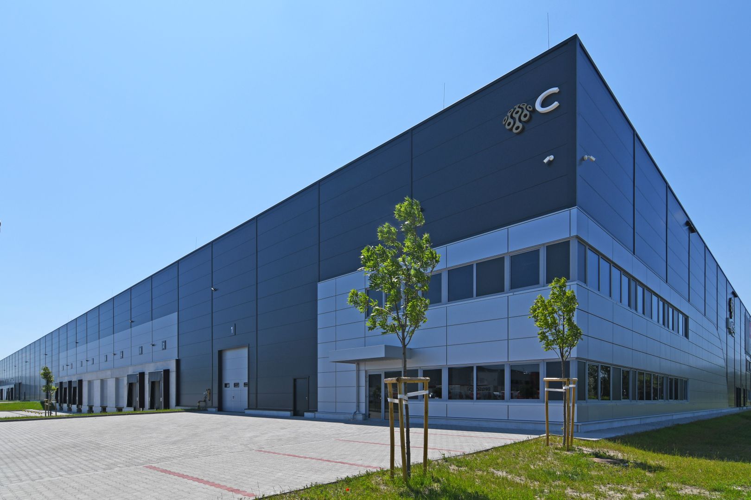
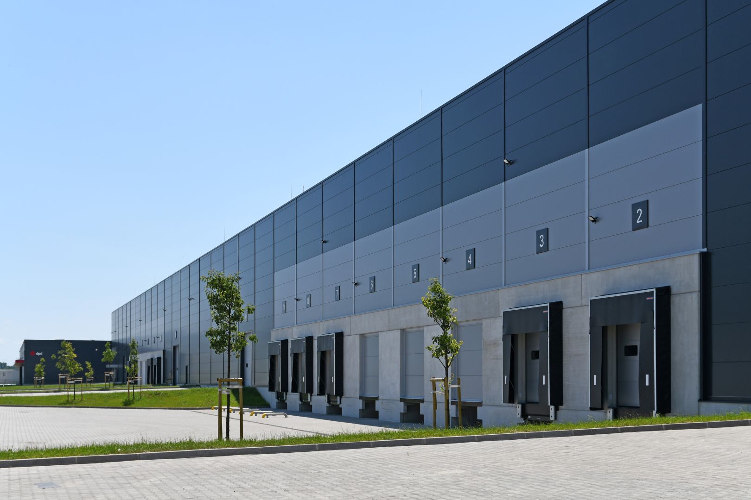
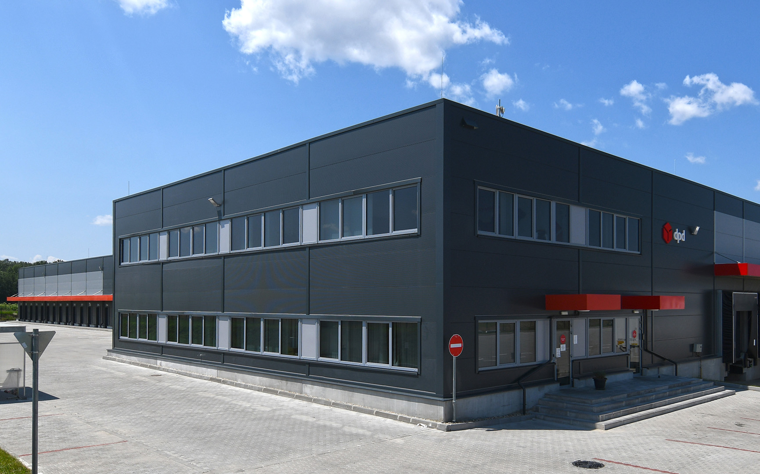


















| Location | Budapest XV. |
| Function | warehouse and office |
| Floor area | 20 800 m² |
| Client | GroundUp Kft. |
| Scope of project | building permit plans (phase I and II), record drawings (phase I) |
| Year of design | 2021-2022 |
| Status | phase 1 completed, phase 2 on hold |
| Lead designer | TH-Stúdió |
| Architects | György Hidasi, Ágoston Drippey |
| Contractor | GOLDBECK |
| Structural engineering | Konzol 2006 |
| MEP engineering | Hivessy és Társa |
| Electrical engineering | Bajzát és Társa |
| Utility networks | TL-Cad |
| Fire protection | ZoFe-Fire |
| Road engineering | Útvonal |
| Environment protection | Varsoft |
| Sprinkler | Melde |
| Fire detection system | Bajzát és Társa |
| Landscape design | PAndapont |
| Geodesy | Winkel |
The Client commissioned the construction of two hall buildings on the site.
Hall I – Warehouse and Offices:The primary function of this building is a logistics warehouse, with a clear internal height of 10.00 m. The storage areas are fitted with a racking system. The building accommodates eight office blocks, each designed as a two-storey unit connected by a double-flight staircase. Within each block, the ground floor contains changing rooms, while each level is equipped with sanitary facilities and open-plan office space.
Hall II – Parcel Distribution Centre:This facility serves as a parcel distribution hub for a courier service. Its layout, functional arrangement, and technological systems were developed according to specific tenant requirements. The hall is equipped with an automated parcel conveyor system that transports packages from the sorting area directly to the loading bays assigned to each courier.
The material palette and colour scheme of both buildings reflect the Client’s corporate identity. The facades are clad with metal-faced sandwich panels, with a dark anthracite base colour articulated by concrete elements and light grey (white aluminium) surfaces.