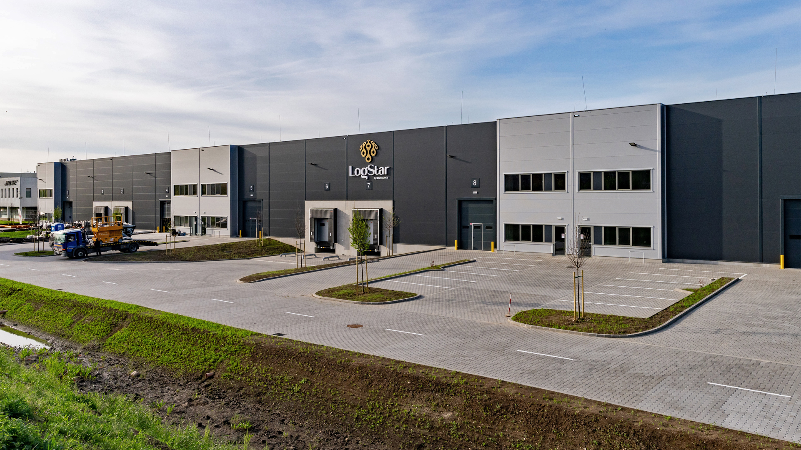
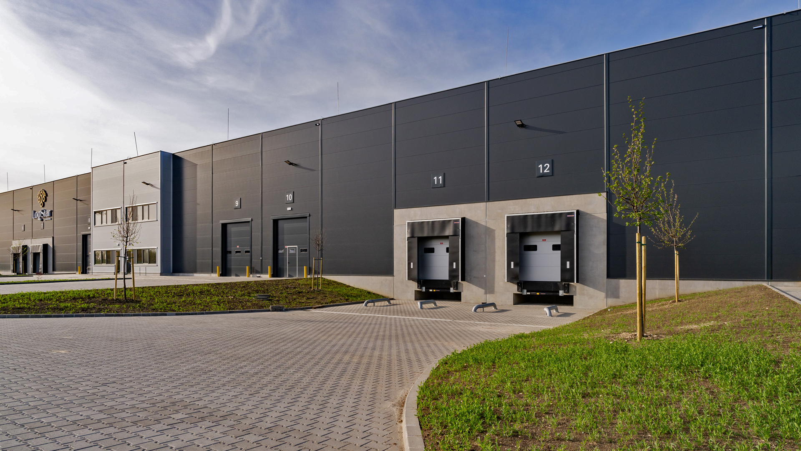
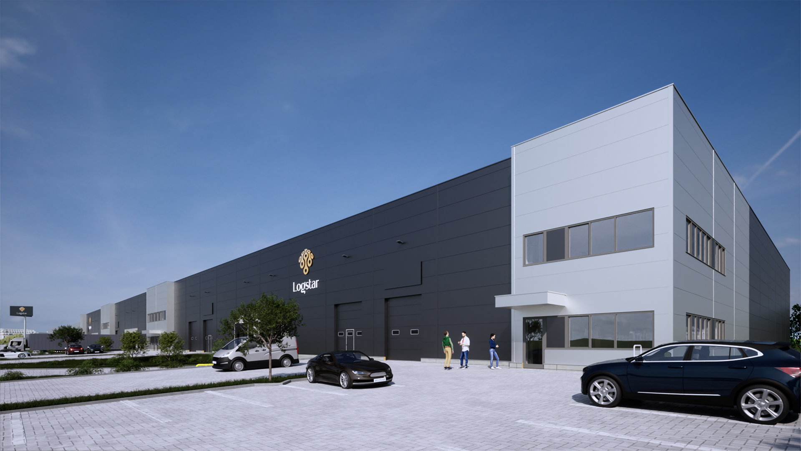
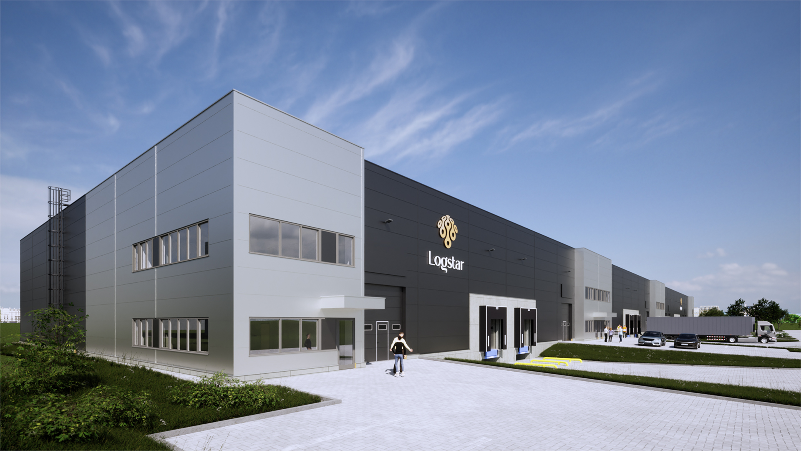
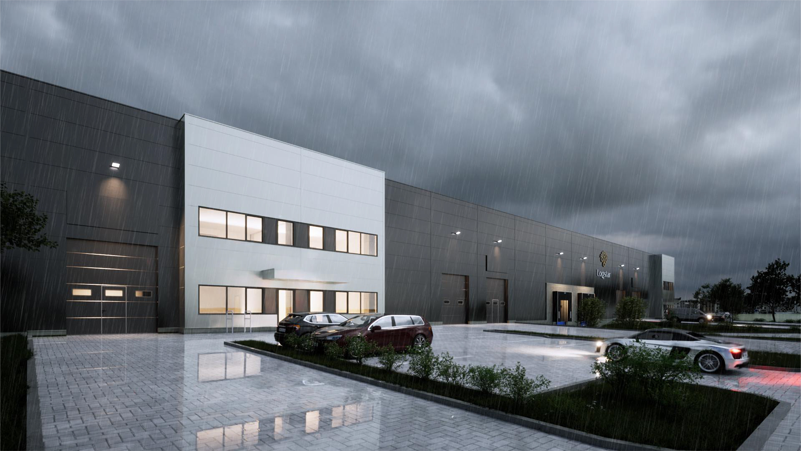
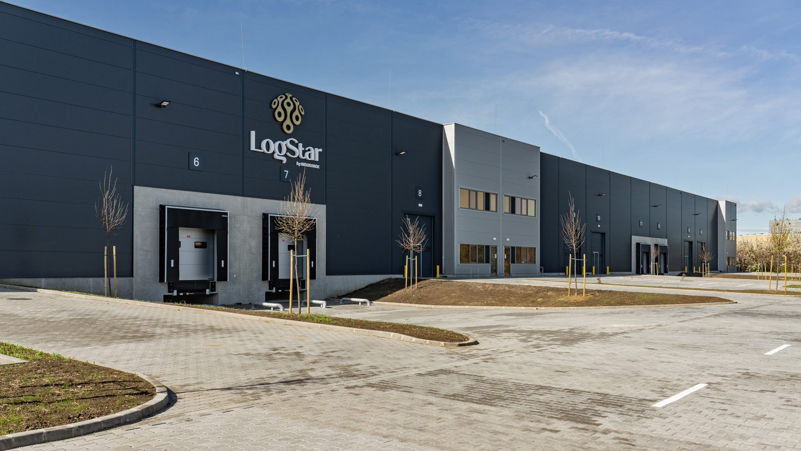
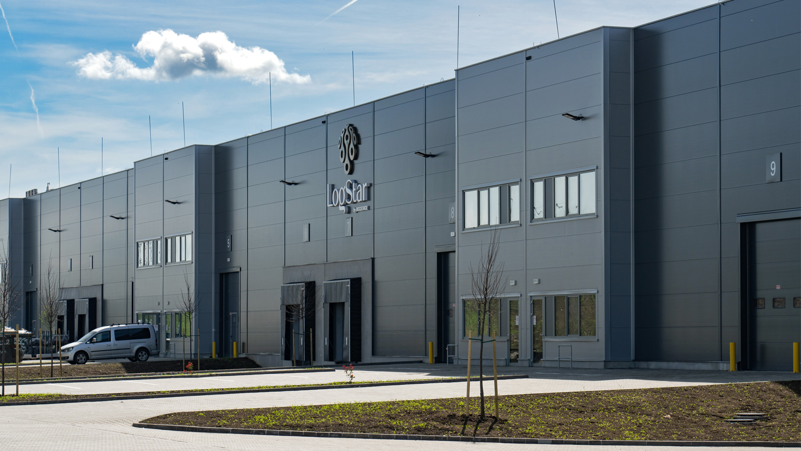
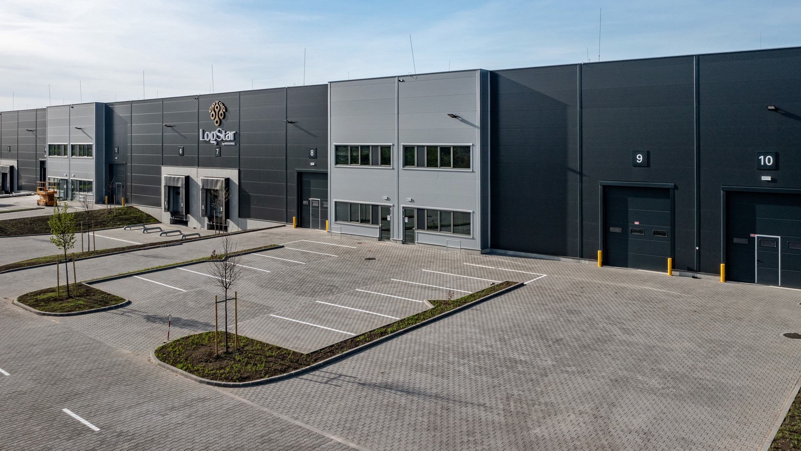
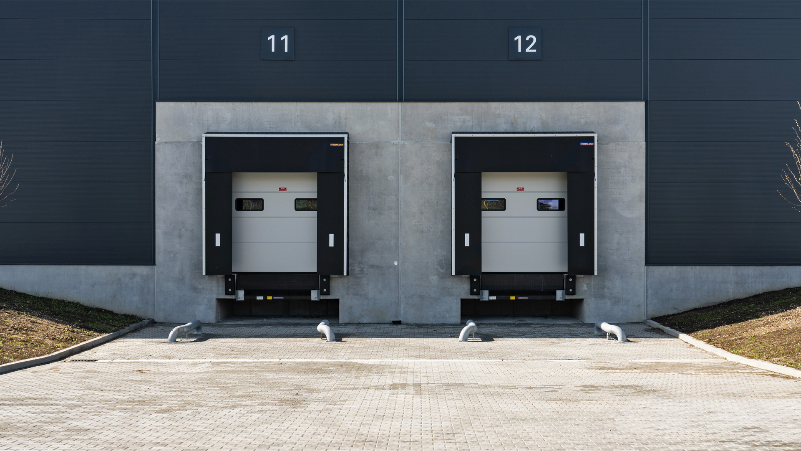
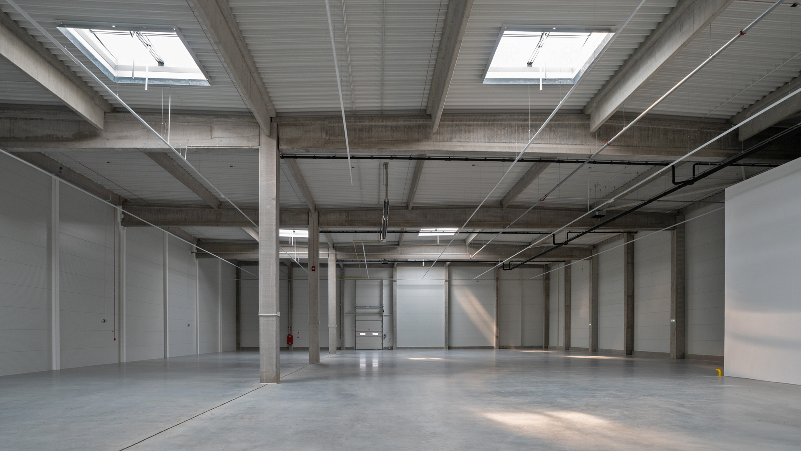


















| Location | Törökbálint |
| Function | warehouse |
| Floor area | 29 150 m² |
| Client | Biggeorge 31. Ingatlanfejlesztő Ingatlanbefektetési Alap |
| Scope of project | building permit plans |
| Year of design | 2022 |
| Status | completed |
| Lead designer | TH-Stúdió |
| Architects | György Hidasi, Ágoston Drippey, Cecília Tóth |
| Structural engineering | Gyuris 2000 |
| MEP engineering | Gépész Partner |
| Electrical engineering | Bajzát és Társa |
| Fire protection | ZoFe-Fire |
| Road engineering | Útvonal |
| Environment protection | Varsoft |
| Landscape design | PAndapont |
| Geodesy | Winkel |
The Client aimed to establish a new storage facility inside the West Gate Business Park in Törökbálint, adjacent to the M1 highway.
The site included existing warehouse and office buildings ranging in size from 800 to 2,000 m², each with varying architectural character. On the undeveloped portion of the plot, the Developer proposed the construction of a large-scale, single-volume hall-type building, optimized to make full use of the diposable building area. The new facility functions as a multi-tenant industrial unit with a clear internal height of 8.00 meters. Rack-based storage systems can be installed within the warehouse sections.
Each rental unit includes a two-storey office block featuring a dedicated staircasewith a double-flight stairs. The office areas also include changing rooms, sanitary facilities on each floor, tea kitchens, meeting rooms, and private offices.
The appearance and color scheme of the building were designed in accordance with the Client’s architectural image. The facade is composed of sandwich panels with metal cladding. The dark anthracite base tone is articulated with exposed reinforced concrete elements and light grey (white aluminum) surfaces.
To enhance architectural expression, the motorway-facing main facade was articulated by shifting the facade plane at the locations of the office units. This modulation provides a more dynamic and distinctive architectural identity to the building.