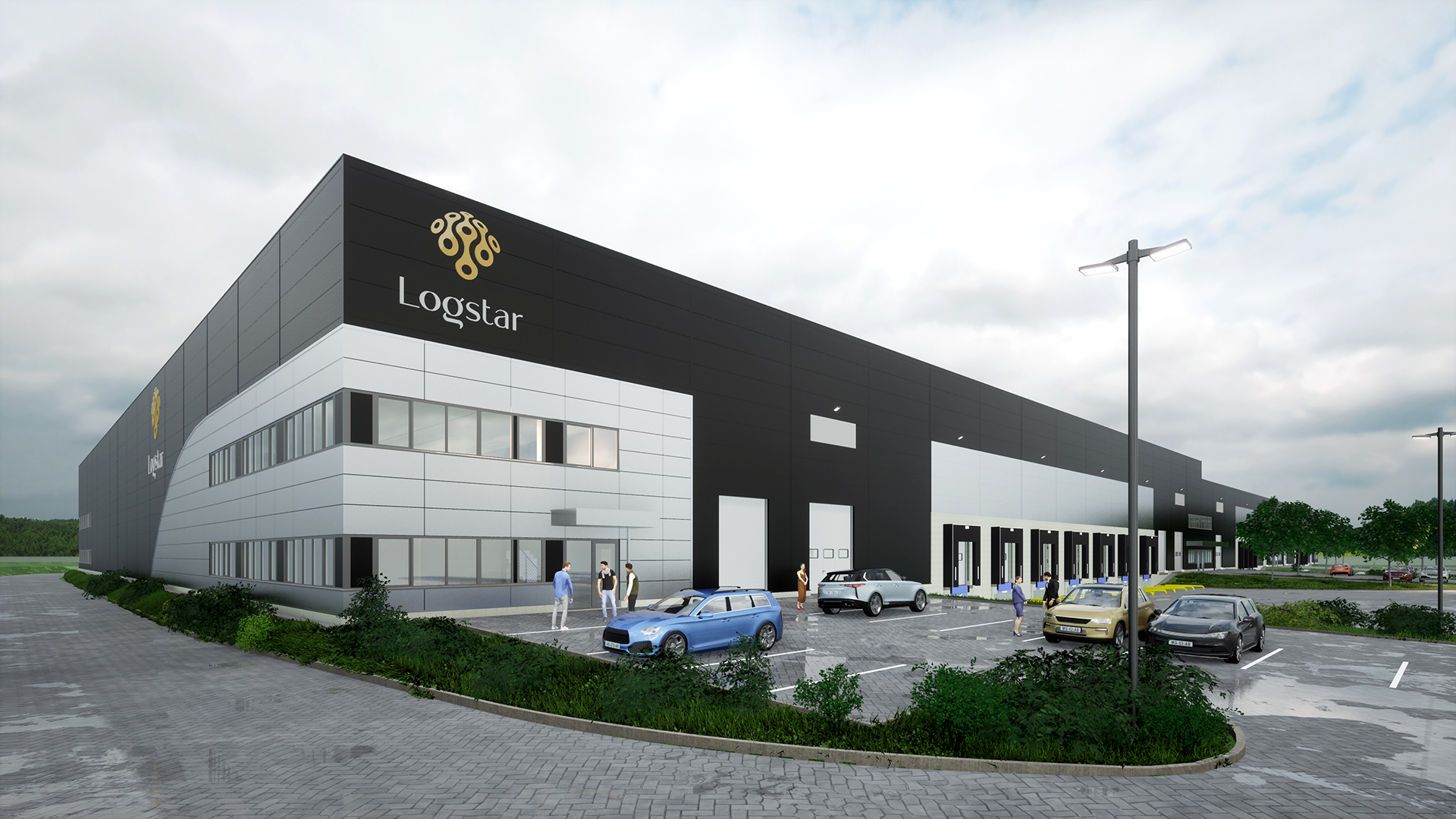

















| Location | Szabadbattyán |
| Function | warehouse |
| Floor area | 19 800 m² |
| Client | Pro-Centoquaranta Kft. |
| Scope of project | building permit plans |
| Year of design | 2022 |
| Status | on hold |
| Lead designer | TH-Stúdió |
| Architects | György Hidasi, Ágoston Drippey, Eszter Polai, Cecília Tóth |
| Structural engineering | Gyuris 2000 |
| MEP engineering | Gépész Partner |
| Electrical engineering | Bajzát és Társa |
| Fire protection | ZoFe-Fire |
| Road engineering | Útvonal |
| Environment protection | Varsoft |
| Sprinkler | Totál GTK |
| Fire detection system | Bajzát és Társa |
| Geodesy | Winkel |
The developer is planning the construction of a new logistics warehouse in the industrial zone of Szabadbattyán.
The primary function of the building is a logistics storage facility, with a clear internal height of 8.00 m and 10.00 m. The storage areas will be fitted with racking systems. The building is divided into 12 modules, each with its own office block. Every office block is designed as a two-storey unit, connected by a two-flight staircase. The office fit-outs will be carried out in later phases, tailored to the specific requirements of future tenants. A sprinkler tank with a plant room is also included, designed to serve not only this building but future developments on other plots within the industrial park.
Due to its function, the warehouse comprises two rectangular volumes of differing heights. It is oriented perpendicular to motorway 7, positioning its shorter facade towards the road. Service yards with dock levellers are arranged along the longer side facades.
The architectural appearance and facade colours reflect the corporate image of the client. The facades are clad in metal-faced sandwich panels, with a dark anthracite base colour, articulated by exposed concrete and light grey (“white aluminium”) surfaces. At the corner closest to the junction with Highway 7, the office block is accentuated with light grey, horizontally banded metal cladding, which curves smoothly around the short facade. This rounded corner is a deliberate design gesture, intended to soften the strict angularity and visual mass of the large-scale building.
Large corporate logos of the developer are placed on the street-facing and end sections of the long facades, helping to break down the expanse of the surfaces. Designated mounting positions for tenant signage are also integrated into the facade, with metal signboards ready to accommodate individual tenant logos, banners, or corporate marks.