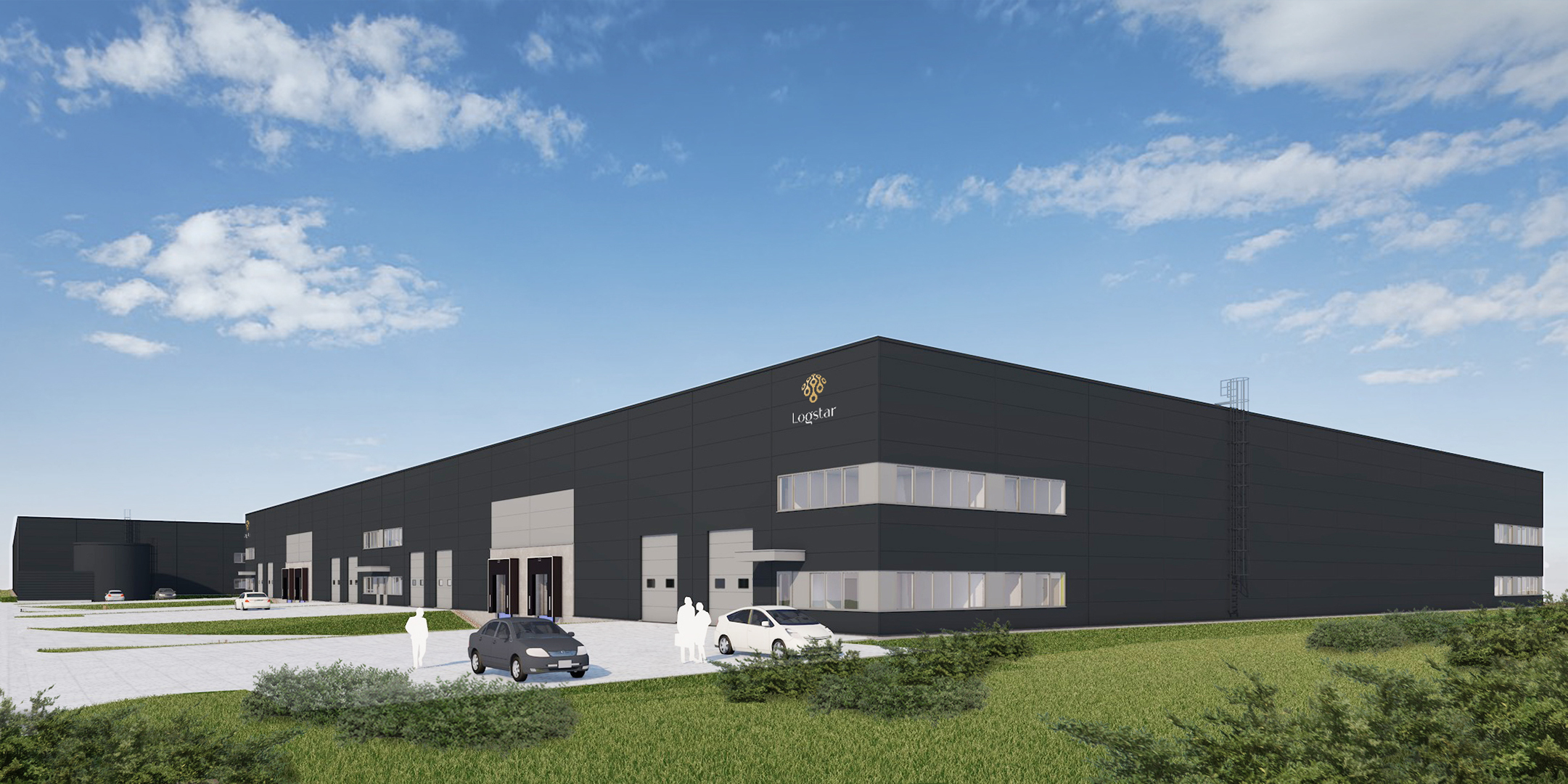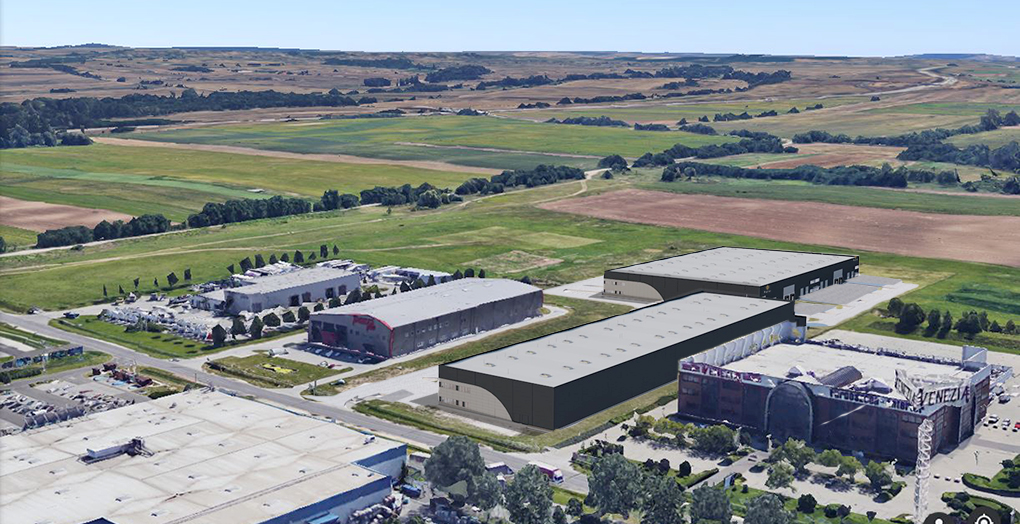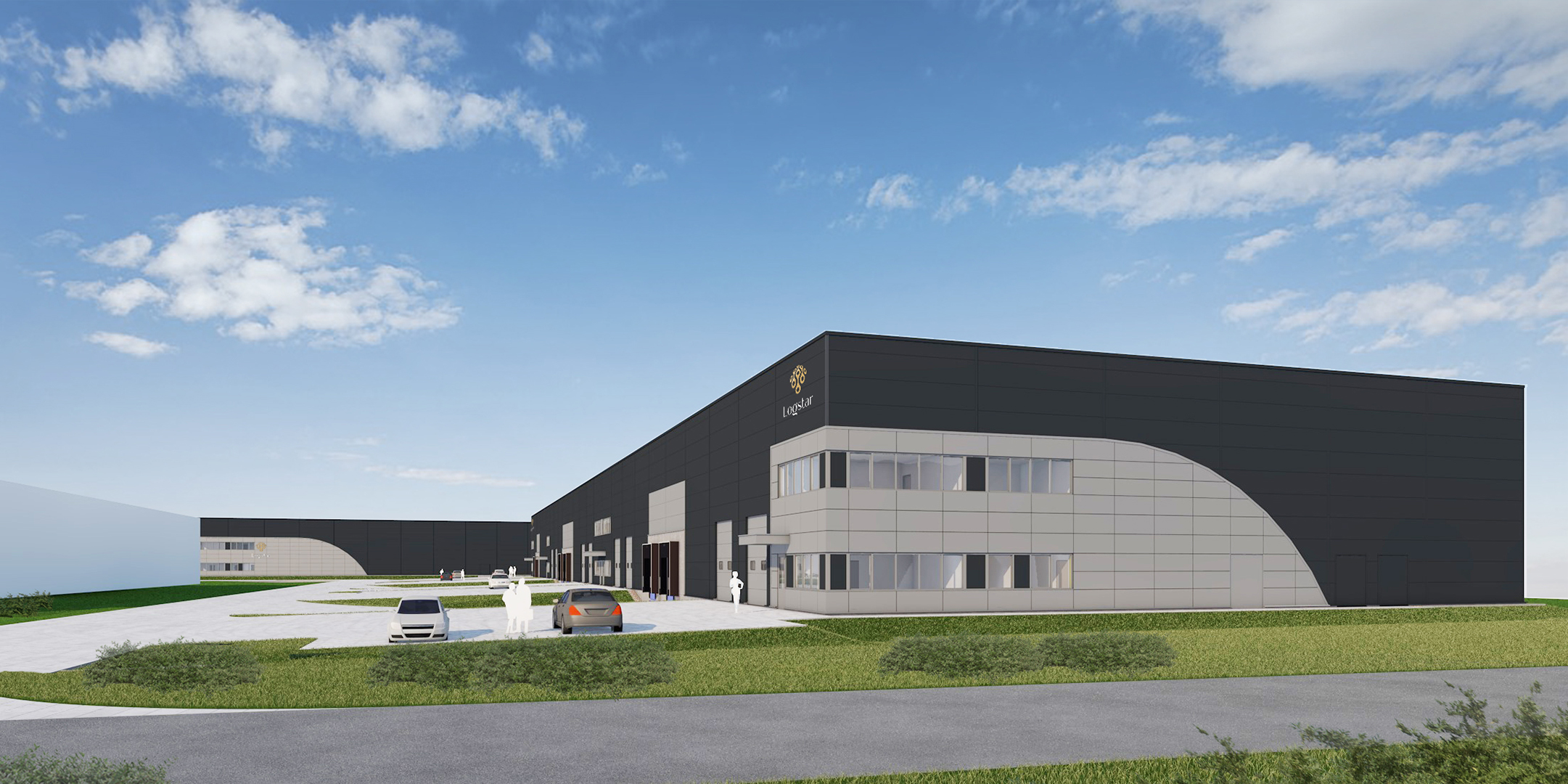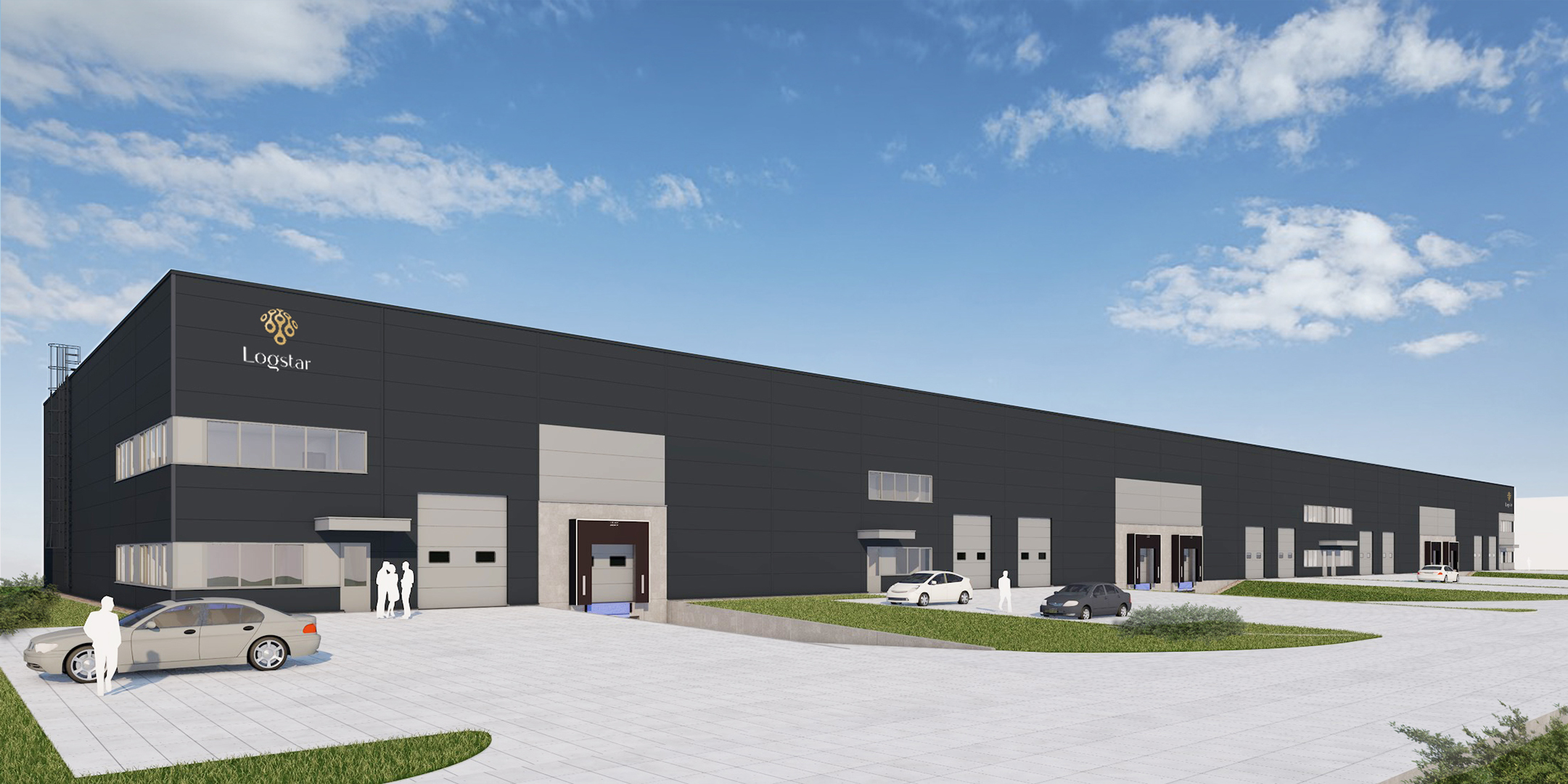















| Location | Budapest XV. |
| Function | warehouse and office |
| Floor area | 16 000 m² |
| Client | GroundUp Kft. |
| Scope of project | building permit plans (phase I and II), record drawings (phase I) |
| Year of design | 2021-2022 |
| Status | phase 1 completed, phase 2 on hold |
| Lead designer | TH-Stúdió |
| Architects | György Hidasi, Ágoston Drippey |
| Contractor | GOLDBECK |
| Structural engineering | Konzol 2006 |
| MEP engineering | Hivessy és Társa |
| Electrical engineering | Bajzát és Társa |
| Utility networks | TL-Cad |
| Fire protection | ZoFe-Fire |
| Road engineering | Útvonal |
| Environment protection | Varsoft |
| Fire detection system | Bajzát és Társa |
| Landscape design | PAndapont |
| Geodesy | Winkel |
The Client intends to construct two logistics warehouse buildings on the designated site.
The main entrance to the site opens from Városkapu Street, where a sliding gate with a barrier-controlled access system will be installed.
The primary function of the buildings is a logistics warehouses, each with a clear internal height of 8.00 m. The storage areas will be fitted with racking systems. The buildings will incorporate two-storey office blocks, each equipped with a stairwell containing a double-flight staircase, as well as changing rooms, sanitary facilities on each level, and open-plan office spaces. Within the office blocks, the workspaces are designed with an open-plan layout. In every office block, separate male and female sanitary facilities will be provided on both the ground and first floors.
The material palette and colour scheme of both buildings are aligned with the Client’s corporate identity. The facades will be clad in metal-faced sandwich panels, with the dark anthracite base colour articulated by concrete surfaces and light grey (white aluminium) accents.