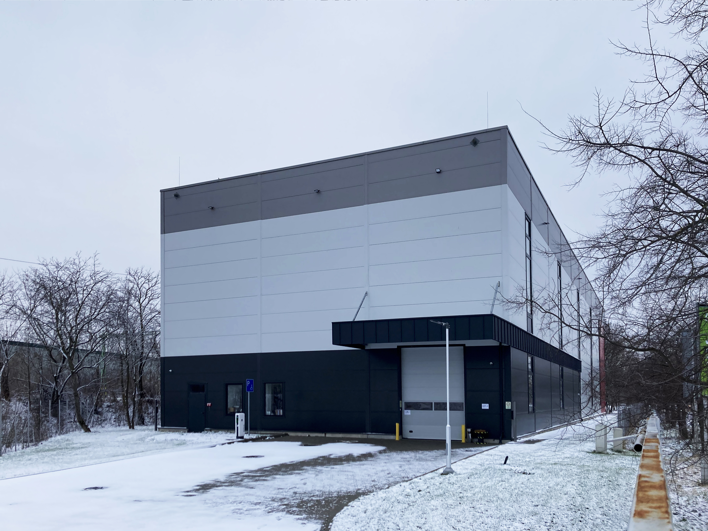
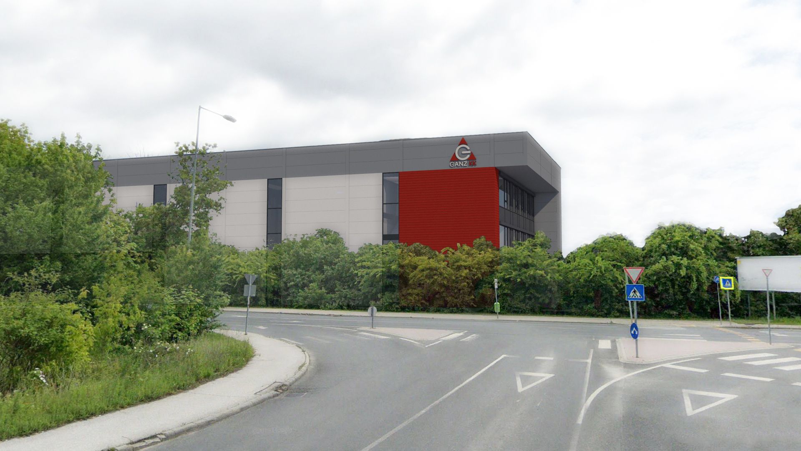
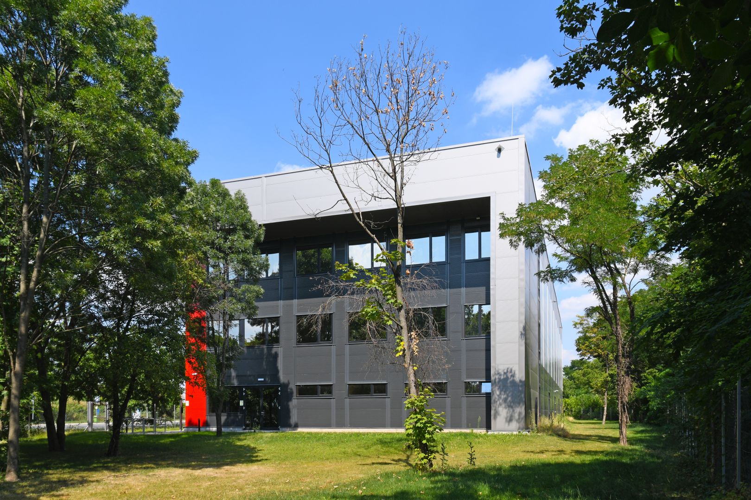
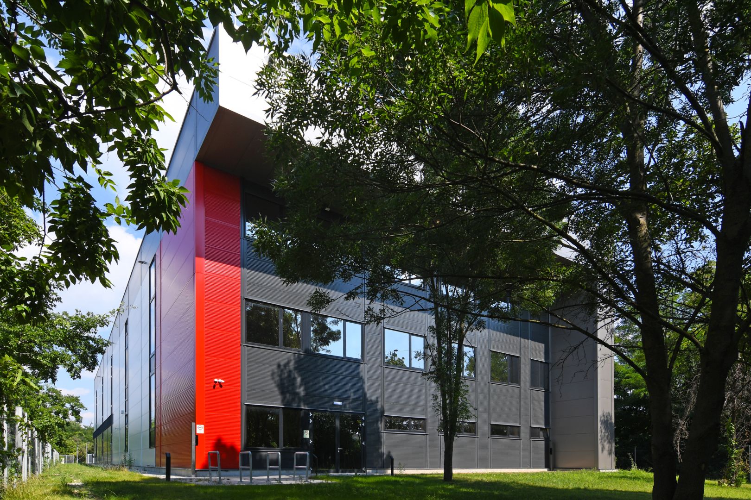
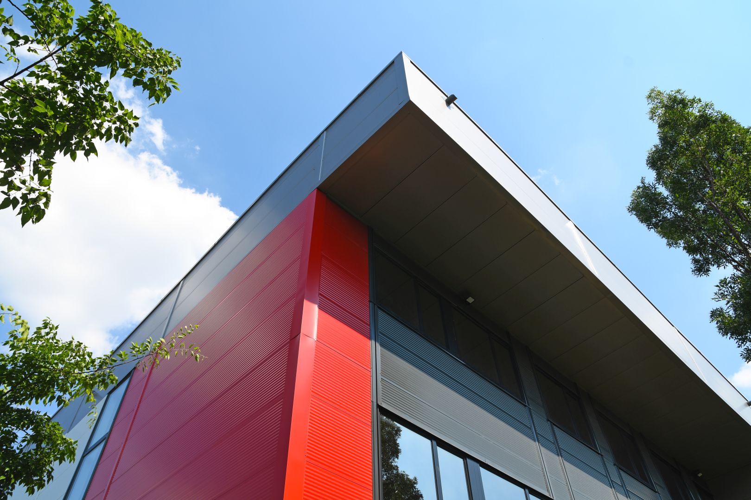
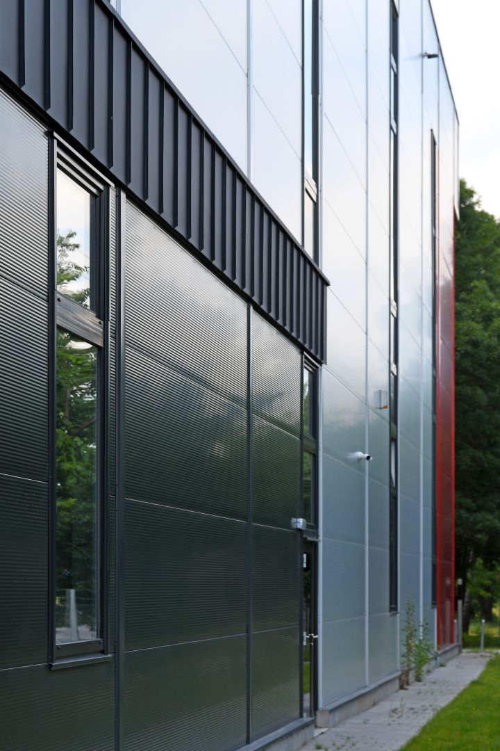
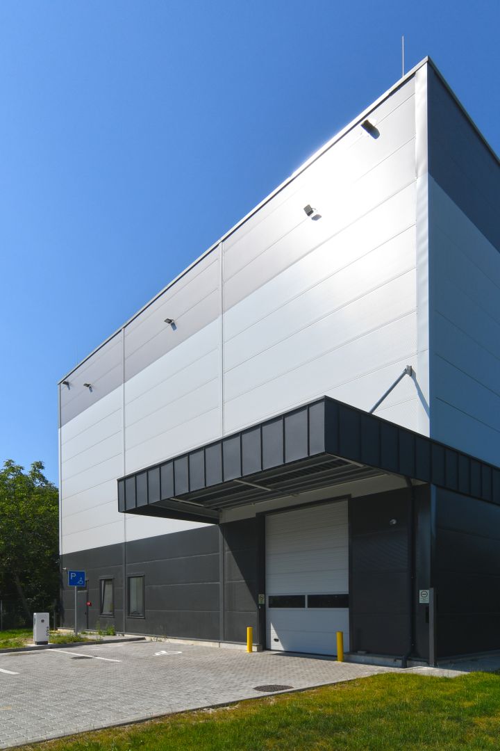
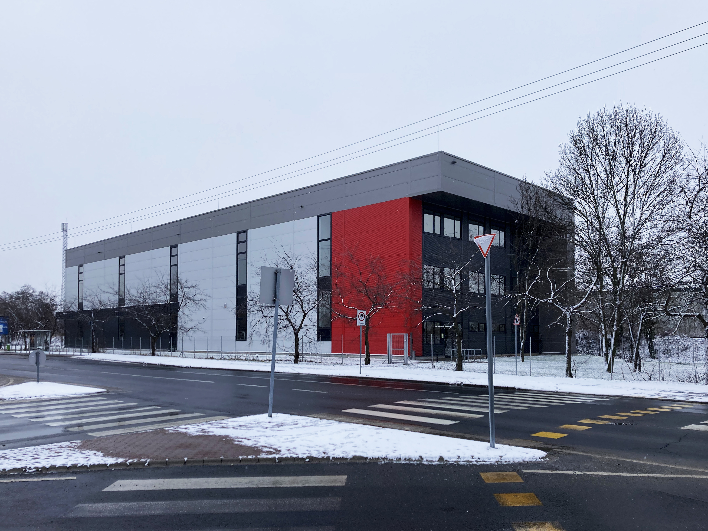
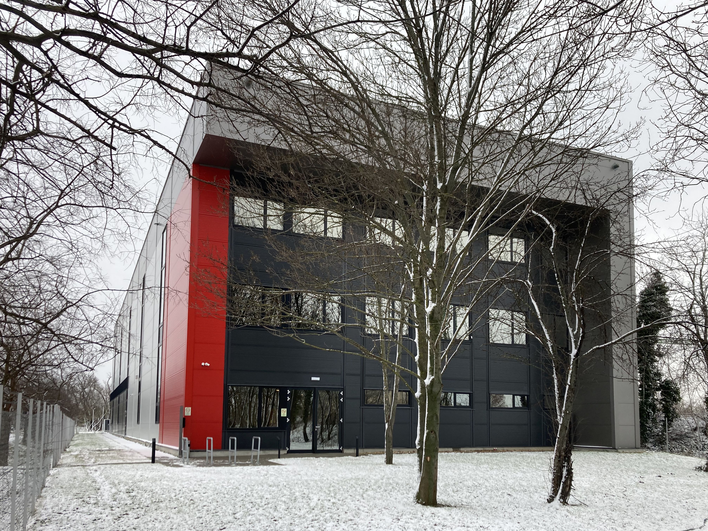
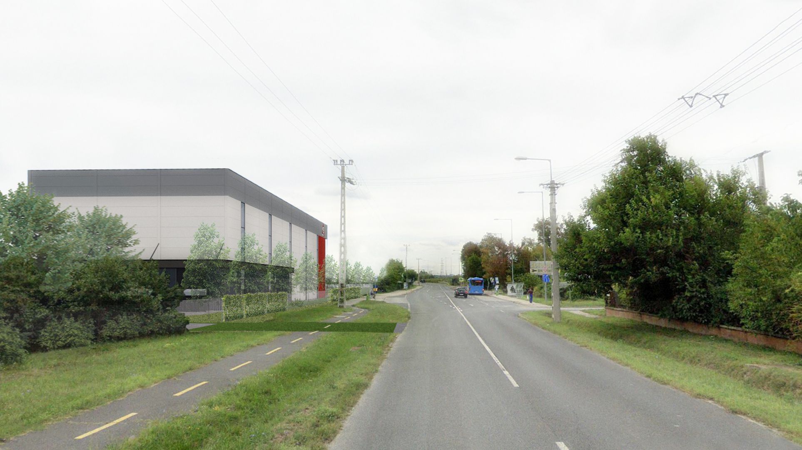


















| Location | Budapest XXII. |
| Function | ventilator manufacturing plant |
| Floor area | 1280 m² |
| Client | Ganz Kapcsoló- és Készülékgyártó Kft. |
| Scope of project | building permit and construction plans |
| Year of design | 2021 |
| Status | completed |
| Lead designer | TH-Stúdió |
| Architects | György Hidasi, Ágoston Drippey, Mihály Omiliák |
| Structural engineering | Konzol 2006 |
| MEP engineering | Hivessy és Társa |
| Electrical engineering | LightUP |
| Utility networks | TL-Cad |
| Fire protection | Tűzveszélyes |
| Road engineering | Útvonal |
| Environment protection | Varsoft |
| Fire detection system | LightUP |
| Landscape design | PAndapont |
| Soil mechanics | Alap-Geo |
| Geodesy | Winkel |
Ganz KK Ltd. set out to construct a modern facility for the production of ventilators at its Nagytétényi Road site, designed to meet all operational requirements. The building’s primary functions are ventilator manufacturing and warehousing, with clear internal heights of 3–4 m and 12 m. In addition to production areas, the design incorporates all necessary office and welfare facilities.
The siting of the new hall within the plot was determined by client requirements, light truck loading logistics, and the site’s specific shape and constraints. The warehouse and service yard are positioned along the eastern side, while staff car parking is provided to the west, adjacent to the office block. A key design consideration was long-term adaptability: in the event that manufacturing operations cease in the coming years, the building should remain fully functional as an city-logistics warehouse.
The site entrance is located to the north-east of the building, positioned to allow light trucks to reverse directly to the loading bays. Car parking is accessed by circulating around the building to the western side. The landscape design features three layers of planting across the site. A steel fence encloses the perimeter of the plot, with a sliding vehicle gate at the entrance and a pedestrian gate nearby.
The eastern facade houses the service entrance with two loading bays. Inside the warehouse, goods are stored via an automated conveyor system, with incoming items placed into a Logimat vertical storage machine rising to 12 m in height. Adjacent to the loading bays are the logistics office and the electrical distribution room. Behind the warehouse lies the main production hall, where the primary assembly processes take place. A separate cleanroom within the production area accommodates PCB assembly.
On the western side, a three-storey office and welfare block is provided. The ground floor contains the reception area, changing rooms, sanitary facilities, and the production manager’s office. The first floor includes open-space and office rooms, meeting rooms, and the staff canteen. The second floor houses building services and a shell-space reserved for future fit-out.