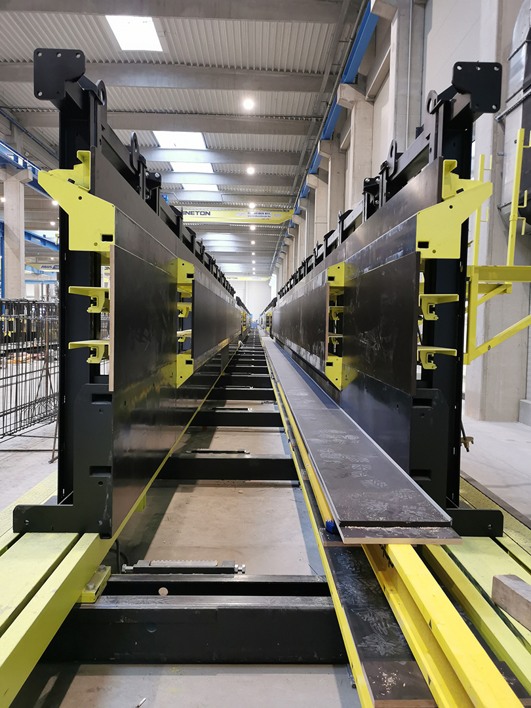
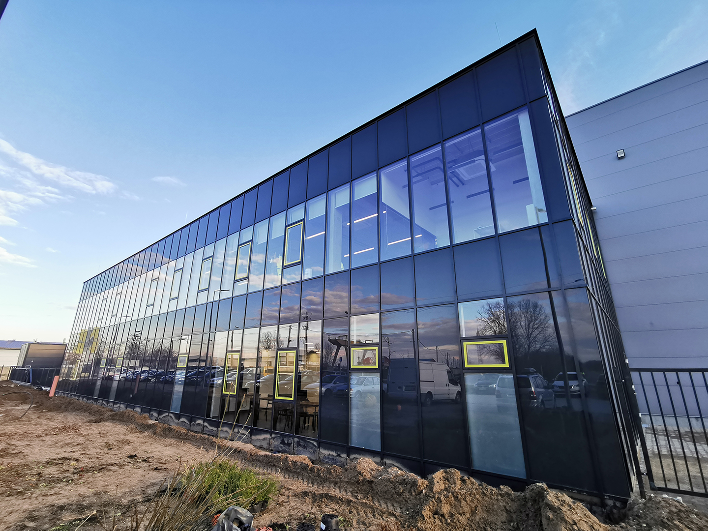
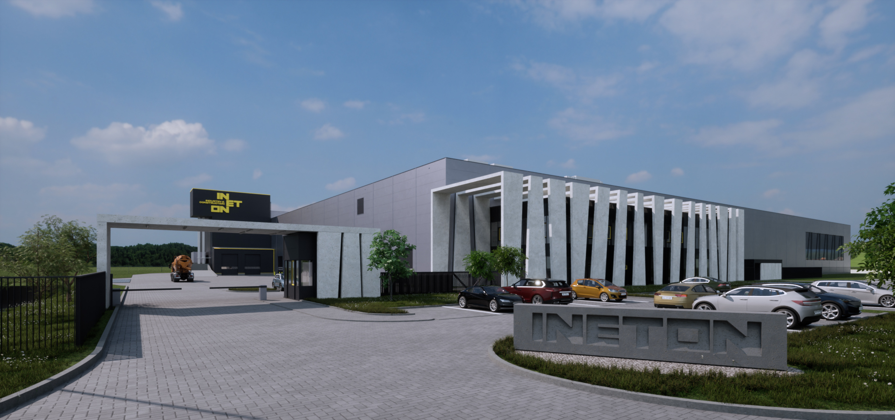
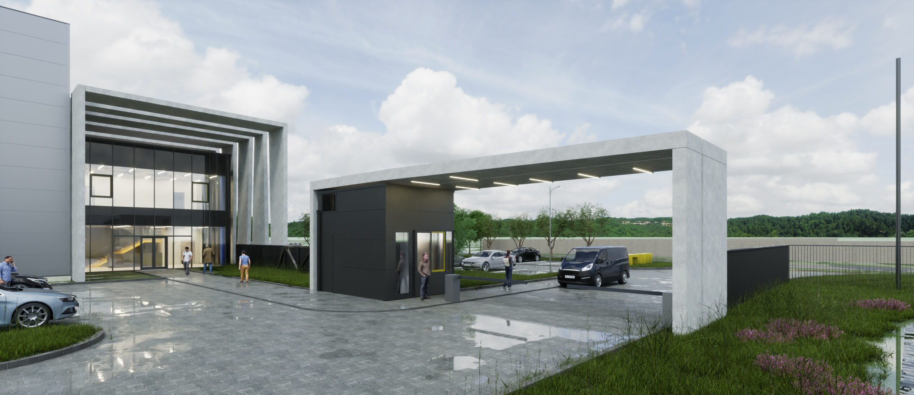
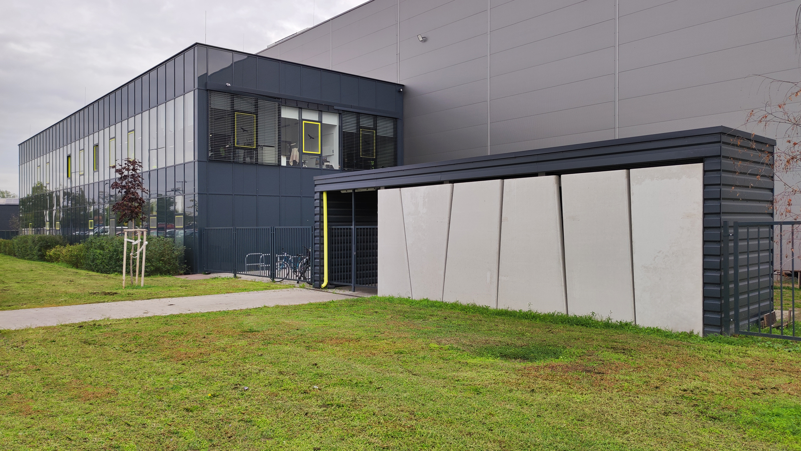
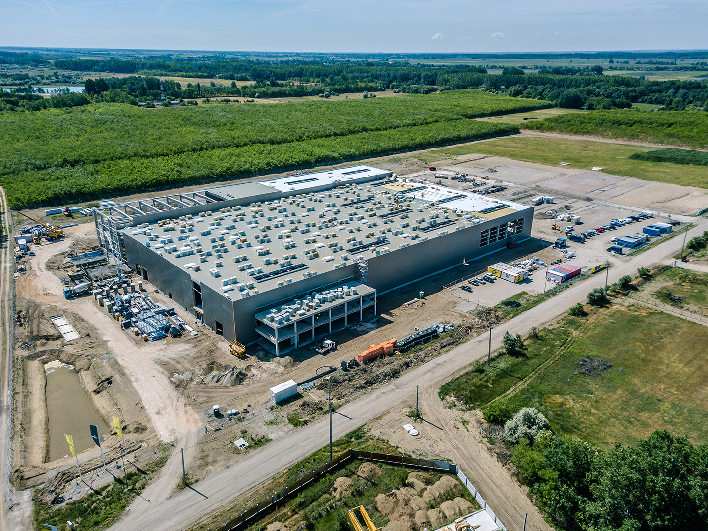
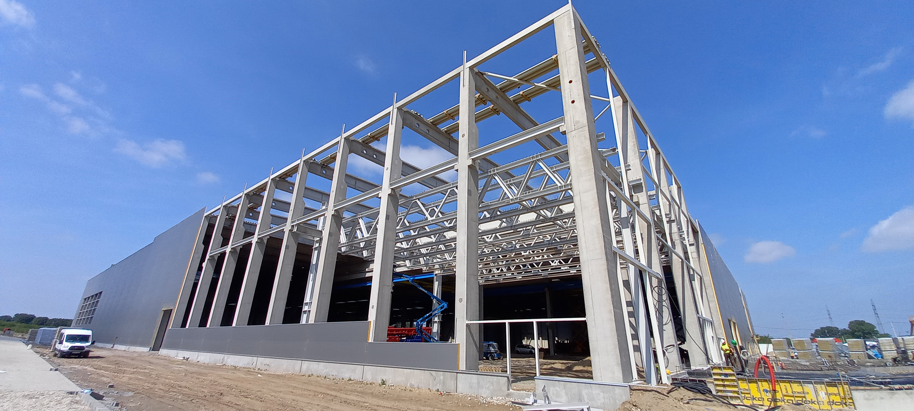
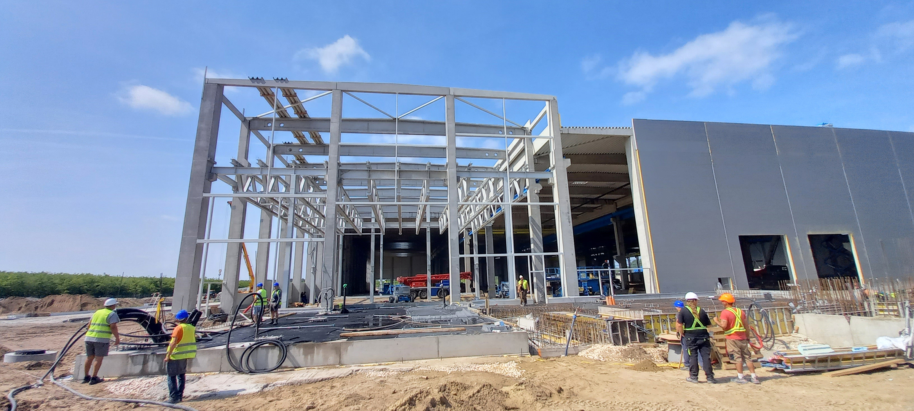
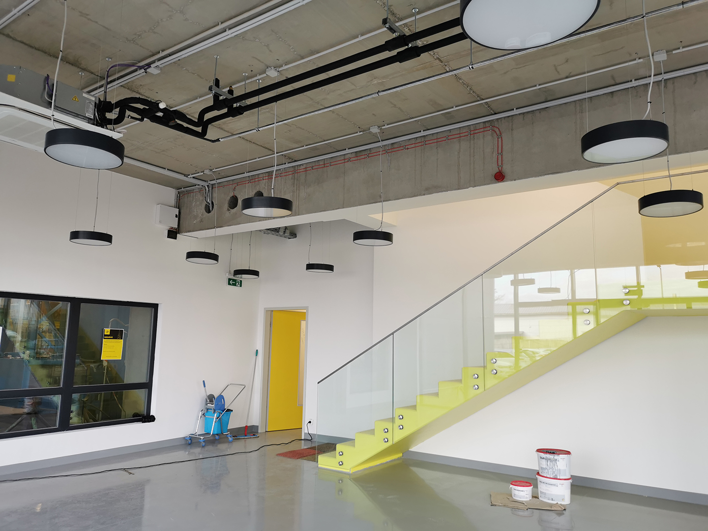
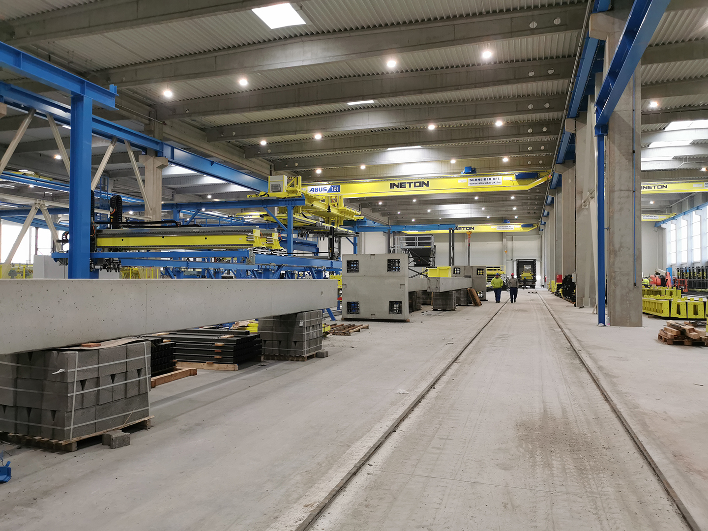


















| Location | Alsónémedi |
| Function | precast concrete plant |
| Floor area | 17 500 m² |
| Client | Ineton Kft. |
| Scope of project | building permit and construction plans |
| Year of design | 2021-2022 |
| Status | completed |
| Lead designer | TH-Stúdió |
| Architects | György Hidasi, Ágoston Drippey, Attila Gombos, Eszter Polai, Cecília Tóth |
| Contractor | INETON |
| Structural engineering | Konzol 2006 |
| MEP engineering | Hivessy és Társa |
| Electrical engineering | Hor-Kovi |
| Utility networks | TL-Cad |
| Fire protection | Tűzveszélyes |
| Road engineering | Útvonal |
| Fire detection system | Hor-Kovi |
| Landscape design | PAndapont |
| Geodesy | Winkel |
| Kitchen technology | Design Stúdió |
The primary function of the building is a precast concrete production facility.
The plant operates within a single-volume, five-aisle crane-served hall that accommodates the automated manufacturing equipment. The factory specializes in the production of precast reinforced concrete components, including pillars, beams, staircases, balconies, and wall panels.
Directly connected to the hall takes place the concrete batching plant, equipped with three steel silos. Inside the hall, utility intake rooms and a separate sanitary blocks are located.
Administrative and social support functions are housed in a two-storey head building, positioned adjacent to the production hall. The ground floor contains changing rooms, a staff canteen, and a warming kitchen. The upper level hosts meeting rooms, a showroom, and office spaces.
The facade of the office building is articulated with an aluminum louvered curtain wall. In front of this, a freestanding exposed concrete backdrop facade is planned, which will be produced in a later construction phase using the plant’s own precast technology, also for the entrance and the smokers' pavilion.