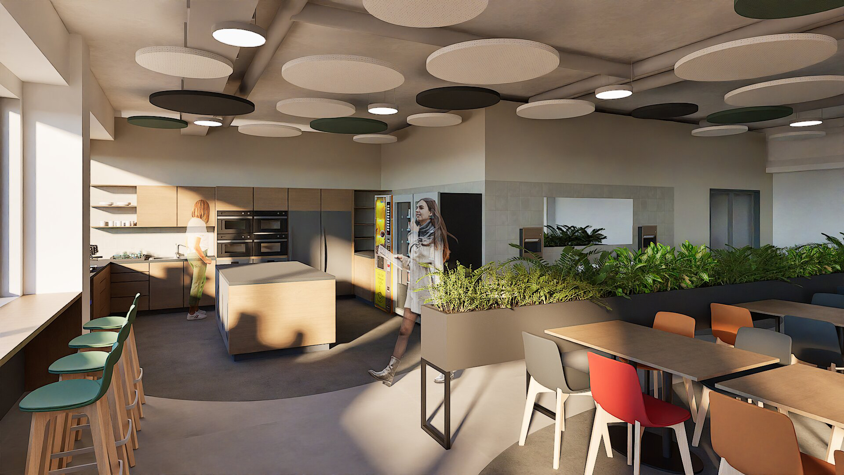
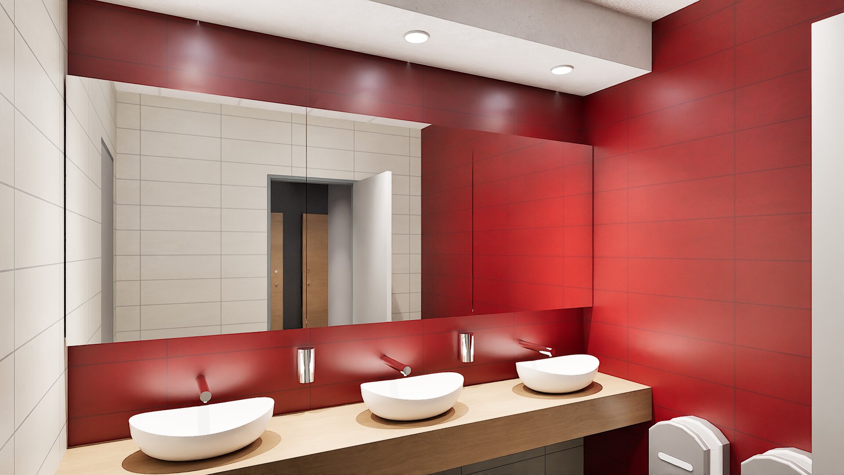

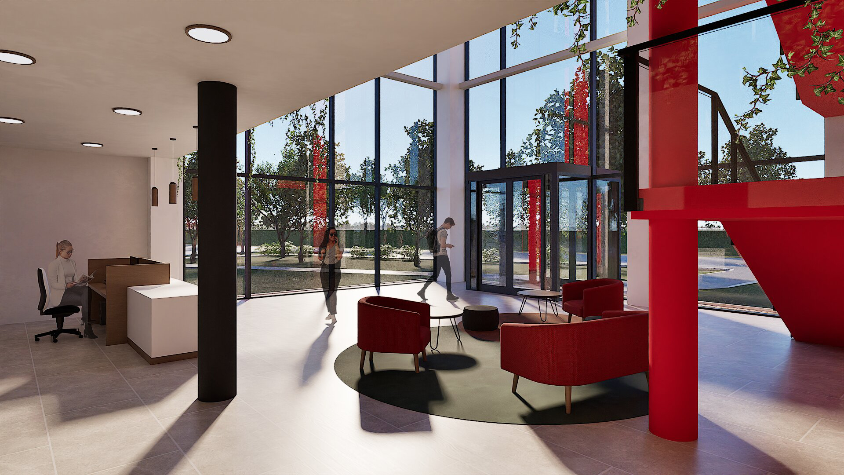
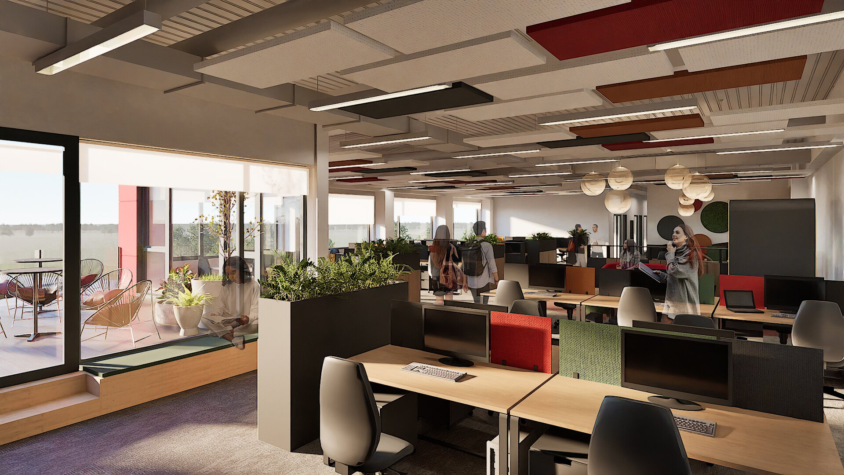
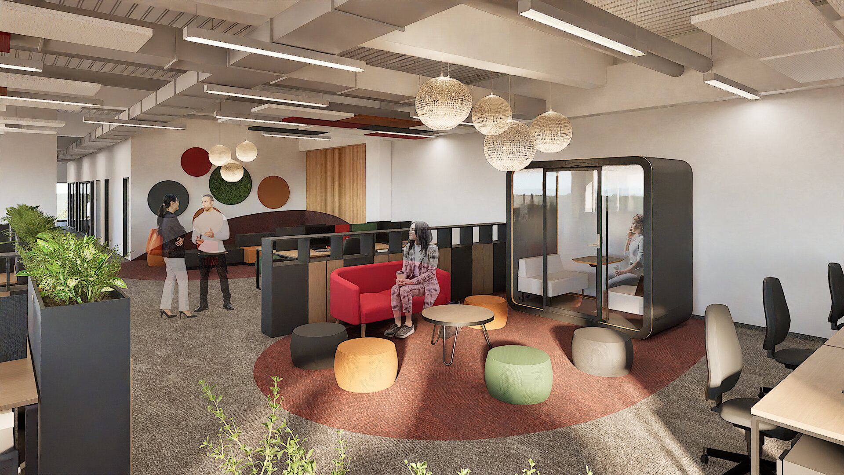
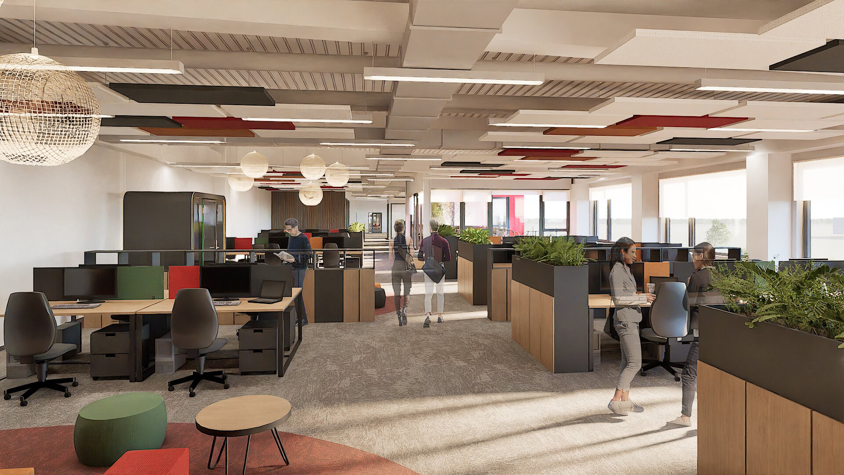
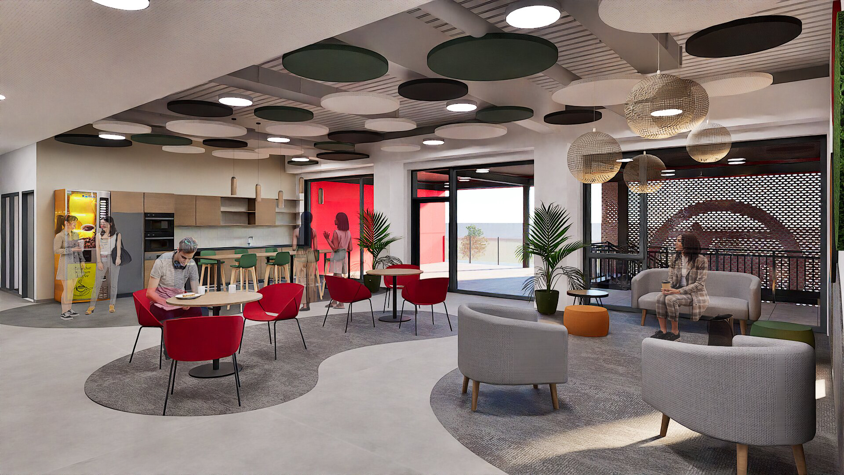
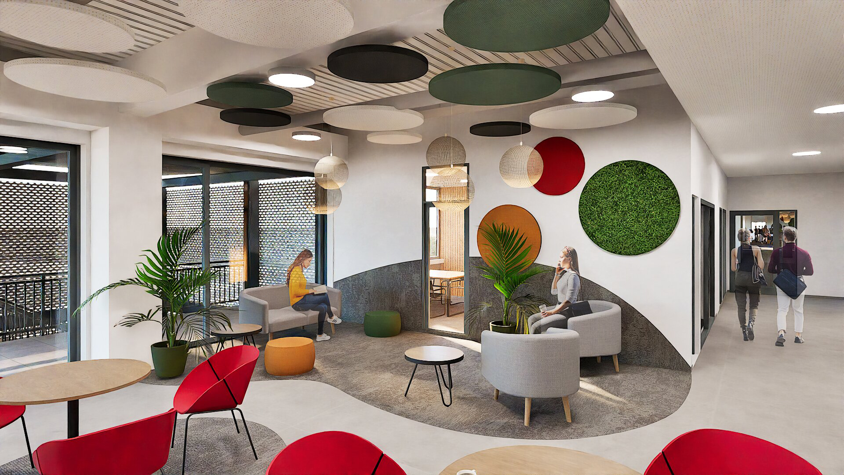
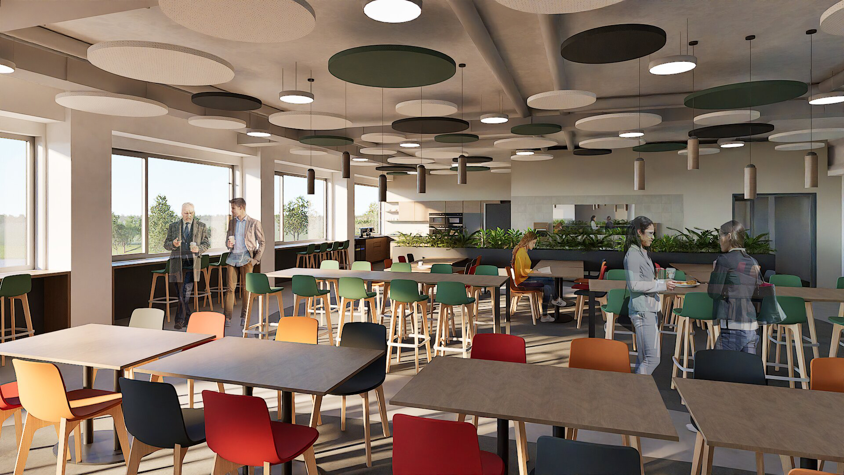


















| Function | logistics warehouse and office |
| Scope of project | interior design plans |
| Year of design | 2023 |
| Status | discontinued during the design phase |
| Lead designer | TH-Stúdió |
| Architects | György Hidasi, Ágoston Drippey, Eszter Polai, Judit Katalin Molnár |
In developing the interior design concept, our aim was to meet the client’s request for an atmosphere that is both elegant and playful. We complemented the brand colours with warm tones and applied the same design toolkit consistently across offices, dining areas, and restrooms to create a coherent spatial identity throughout the entire office gallery.
Several office areas were expanded with dedicated alcoves that serve as relaxation zones, while open-space workspaces were subtly divided into smaller units using permeable furniture elements. Suspended acoustic panels, sound-absorbing wall cladding, textile partition elements, and modular carpet tiles were introduced to enhance visual comfort and contribute to a more homely, inviting environment.