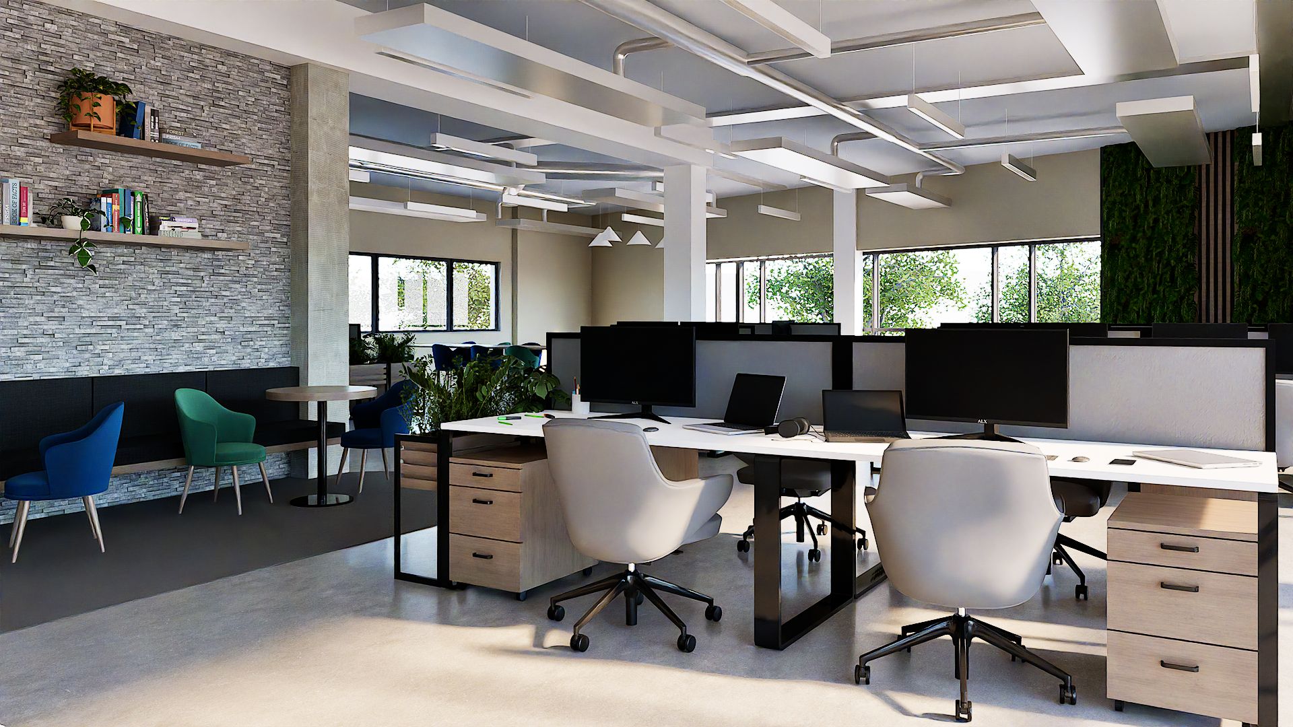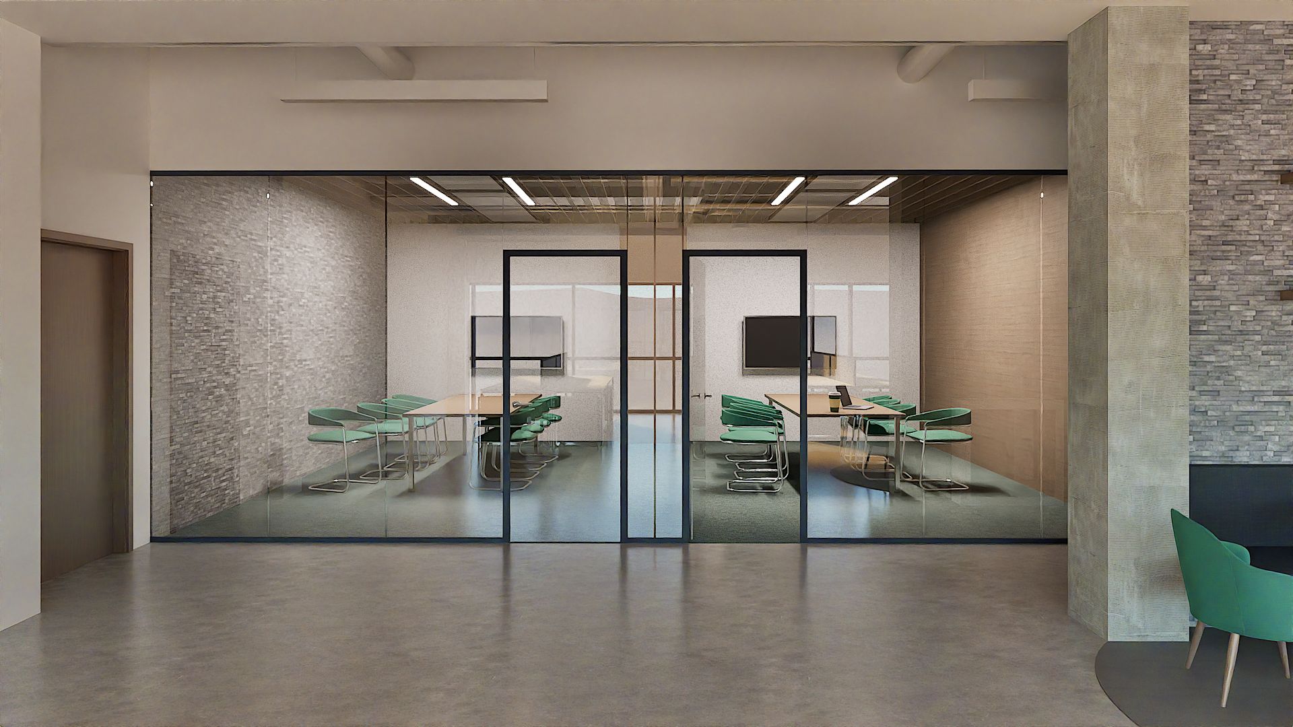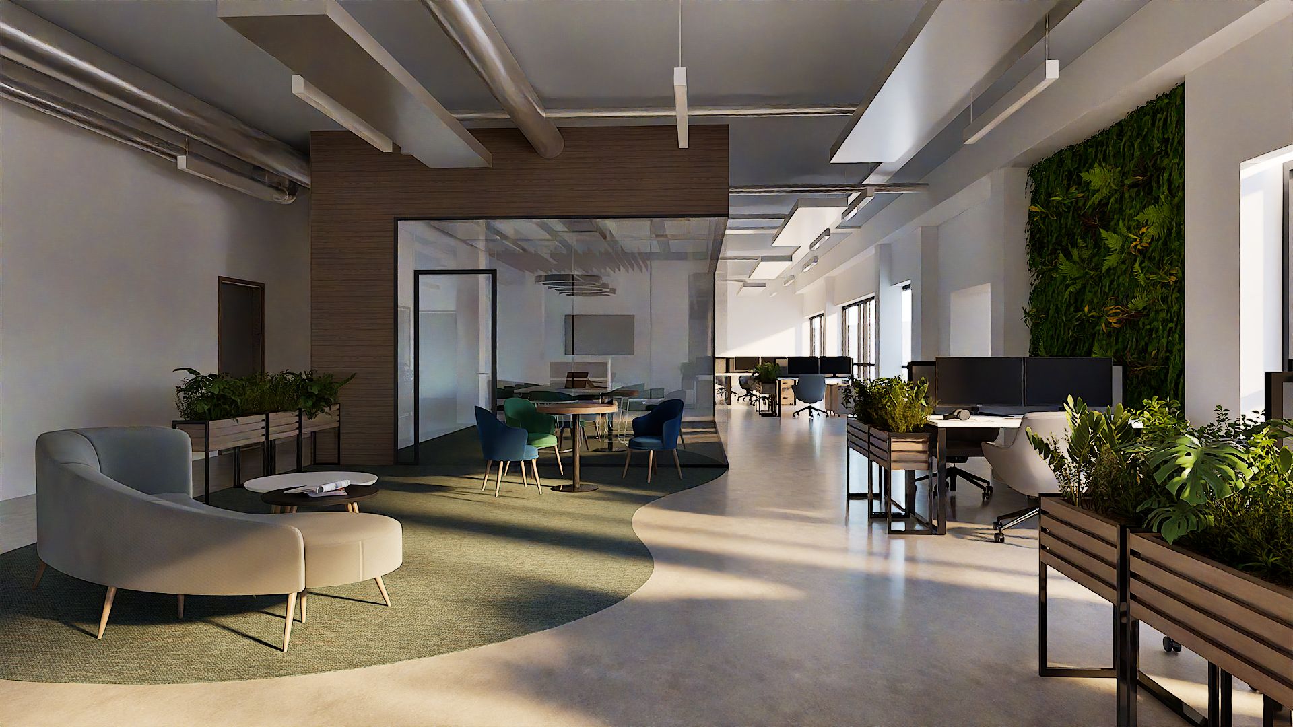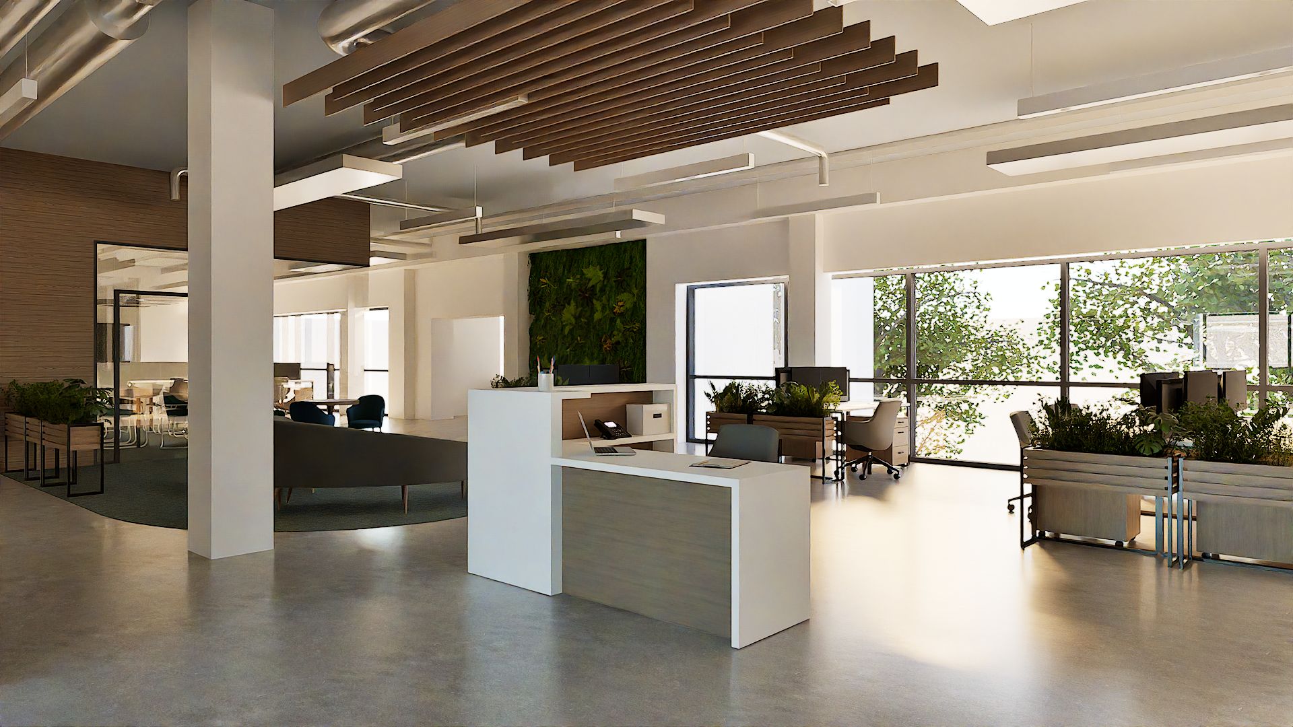















| Location | Budapest XXI. |
| Function | office interior design |
| Floor area | 900 m² |
| Client | Budapesti Szabadkikötő Logisztikai Zrt. |
| Scope of project | interior design plans |
| Year of design | 2021 |
| Status | completed |
| Lead designer | TH-Stúdió |
| Architects | György Hidasi, Eszter Polai |
| Visualisation | Judit Katalin Molnár |
| Contractor | REPÉT |
| MEP engineering | Hivessy és Társa |
| Electrical engineering | Hor-Kovi |
The project involved the design of the tender plan and interior architectural concept for the offices of Ineton Ltd. The client envisioned the existing floor for functioning as an open-space office, while ensuring the separation of meeting and lounge areas. These distinct zones were differentiated through their materials and ambiance, each conveying a unique atmosphere. The conceptual design contained furniture layout, material selection, and surface finishes.