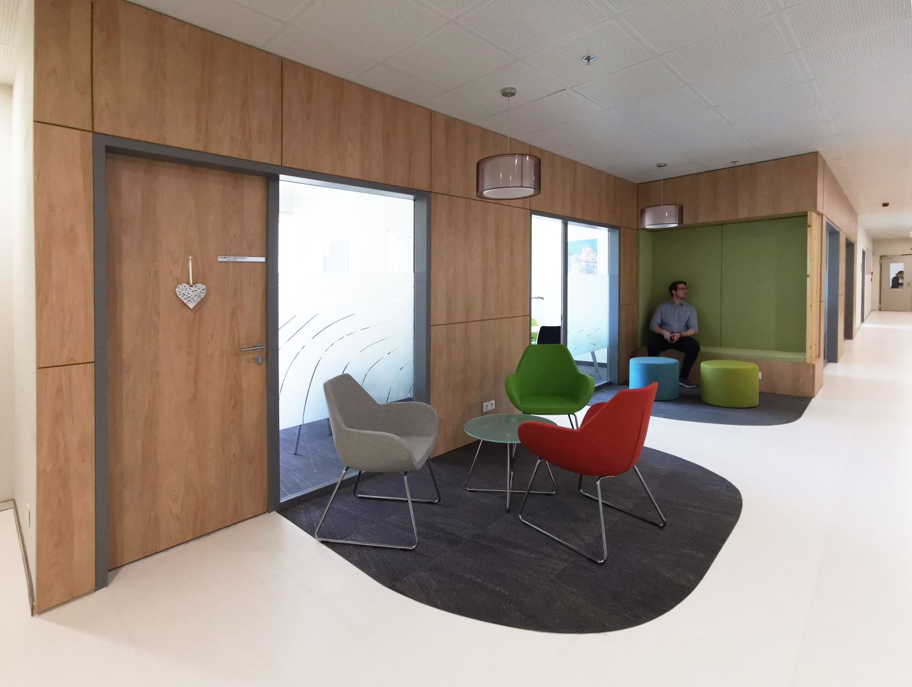
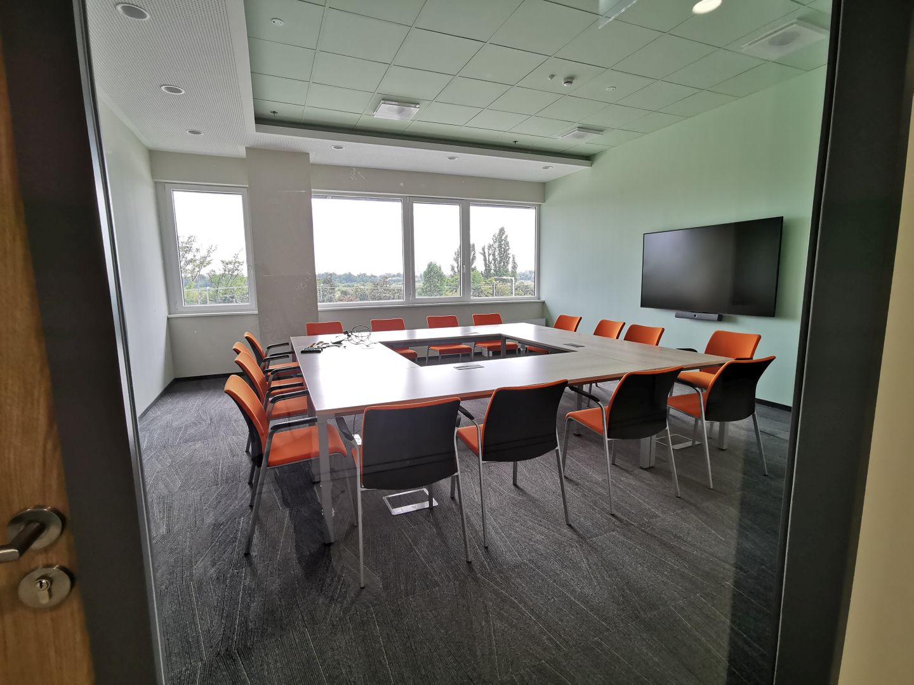
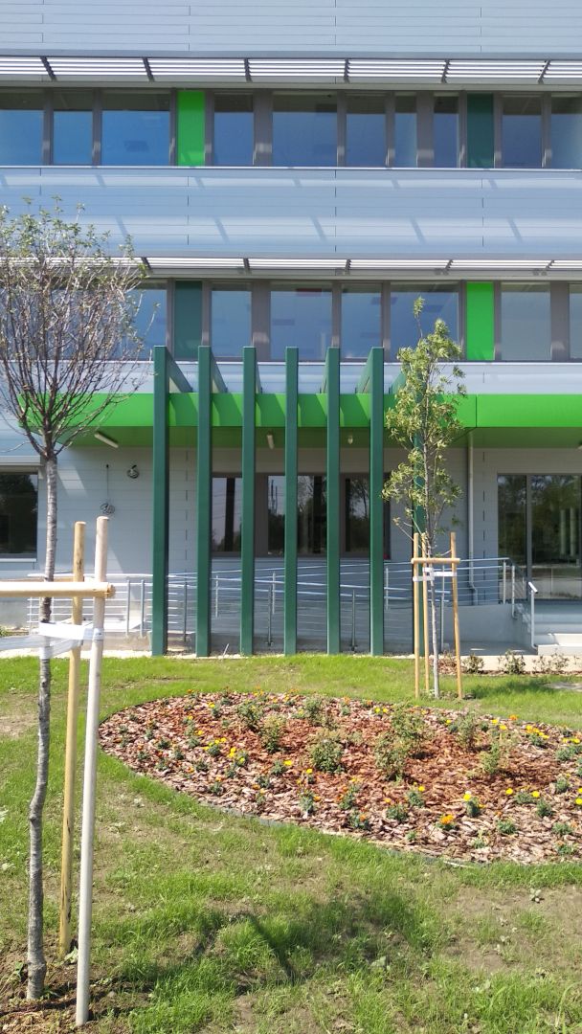
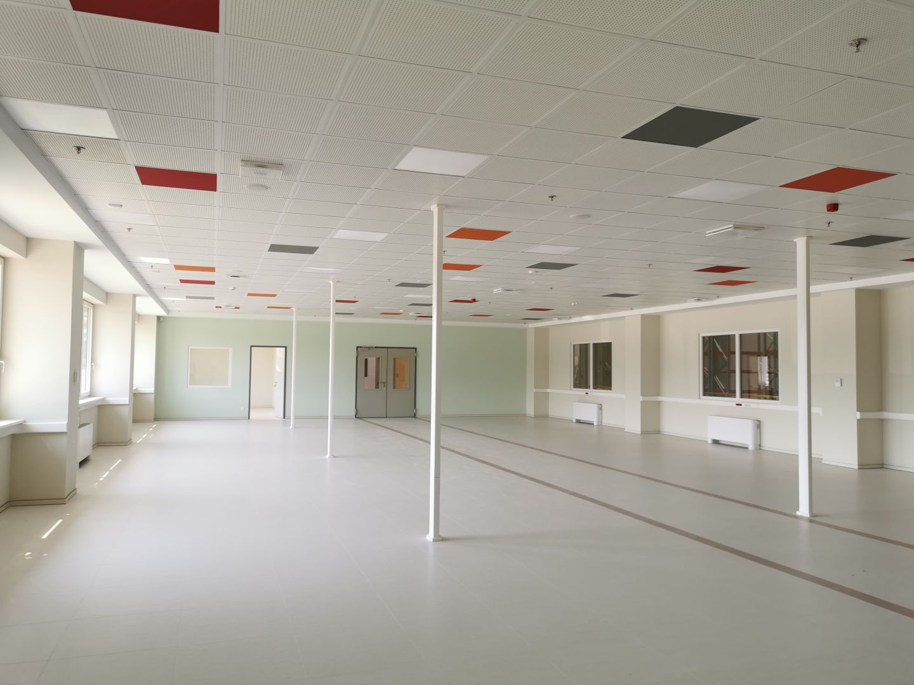
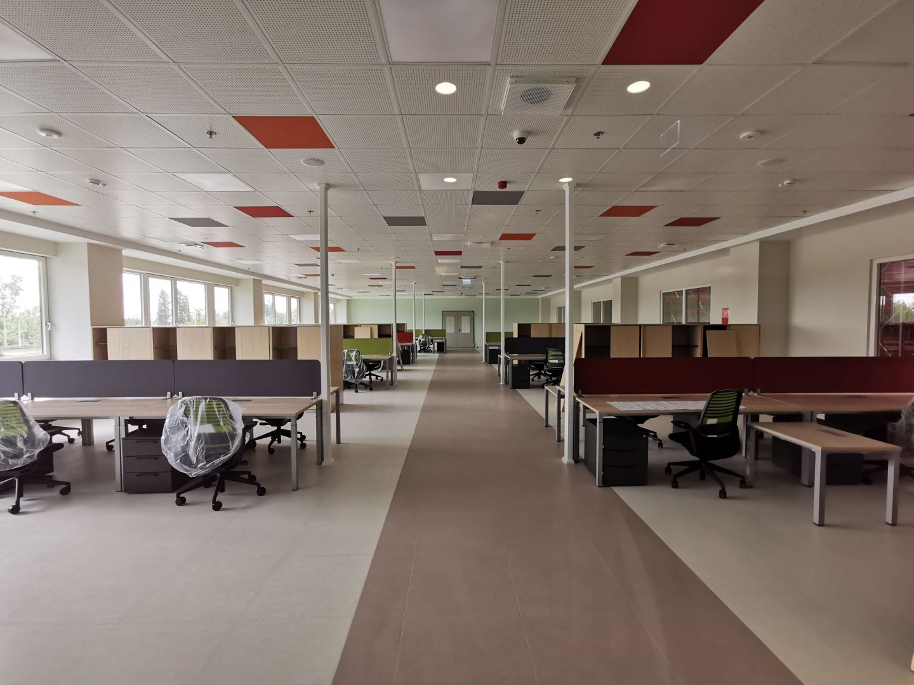
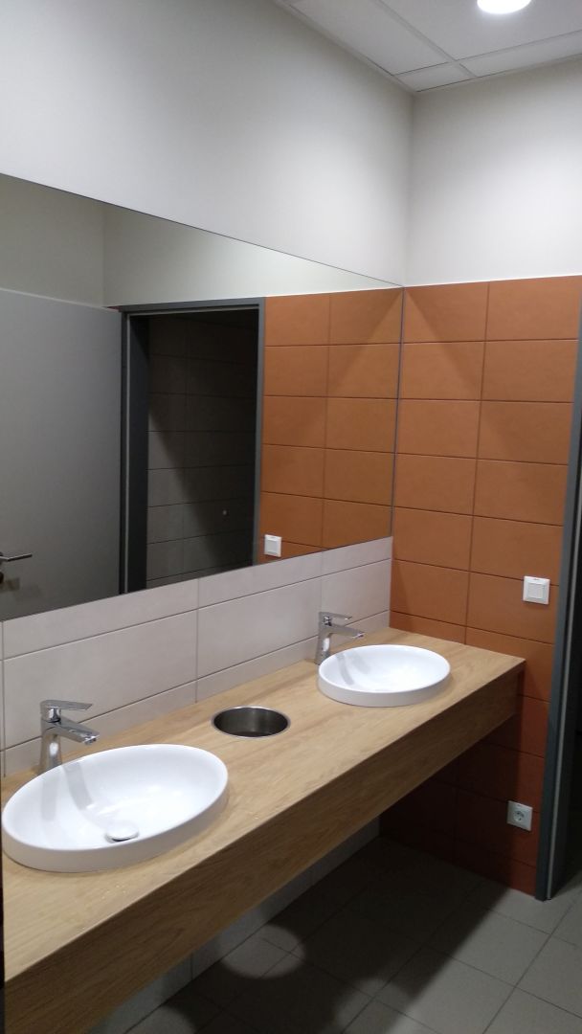
















| Location | Budapest XXI. |
| Function | office |
| Floor area | 1080 m² |
| Client | Budapesti Szabadkikötő Logisztikai Zrt. |
| Scope of project | interior design plans |
| Year of design | 2019-2020 |
| Status | completed |
| Lead designer | TH-Stúdió |
| Architects | György Hidasi, Eszter Polai, Attila Gombos, Mihály Omiliák |
| Contractor | Weinberg '93 |
| MEP engineering | Hivessy és Társa |
| Electrical engineering | Hor-Kovi |
The project concerns the office and social facilities within the D3 hall of the Budapest Freeport Logistics. The hall is divided into five modules, the interior architectural design of Modules 1–4 formed part of the design commission. Module 1 contains a three-storey office block of approximately 1,500 m², featuring open-space offices functioning as document processing areas, complemented by the necessary social facilities. For the office and social blocks located within the warehouse sections of Modules 2, 3, and 4, the design placed emphasis on functionality and seamless integration with the warehouse operations.
The primary objective of the design was to create a comfortable, user-friendly, and efficient office environment that responds to the building’s industrial-logistics context, while providing employees with a pleasant workspace atmosphere. In addition, by incorporating OTP’s corporate identity elements, the design aligns with the mood and style of the client’s other buildings and interior fit-outs.
Within the office block, three distinct functional and quality levels of space are defined. General office spaces: open-space document processing areas accommodating staff engaged in central archiving and postal operations.High-standard representative spaces: the reception lobby, meeting room, and executive offices reflect a more prestigious character, incorporating bespoke design elements, high-quality finishes, and custom furnishings. Service facilities: restrooms, kitchens, and other utility areas prioritize usability and comfort, while maintaining materiality, colors, and atmosphere consistent with the rest of the interiors.