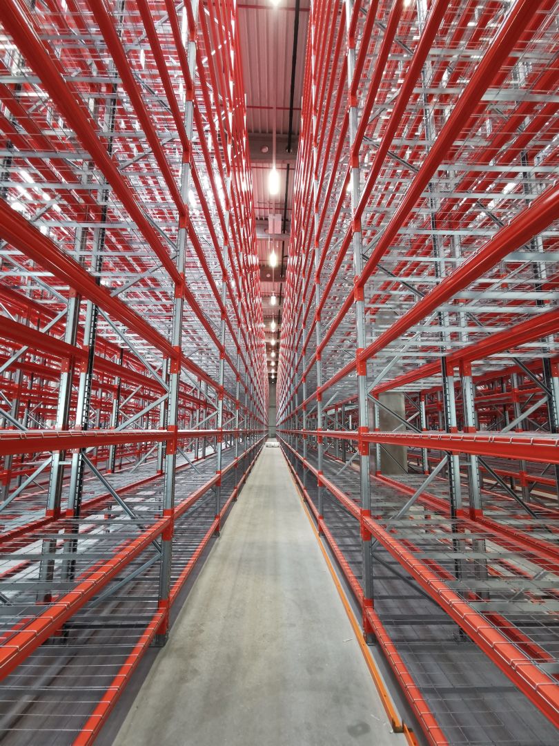
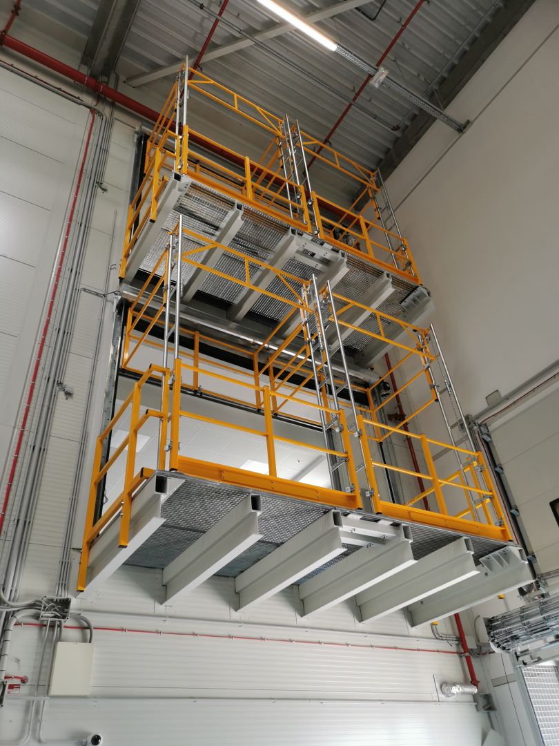
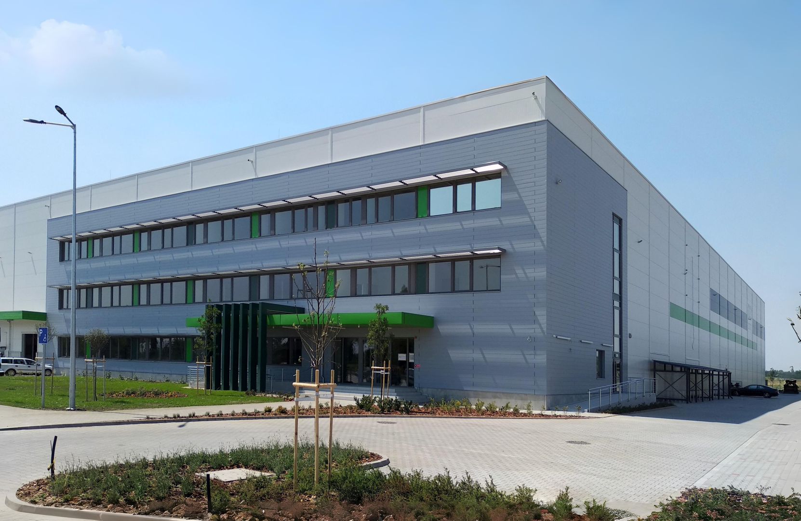
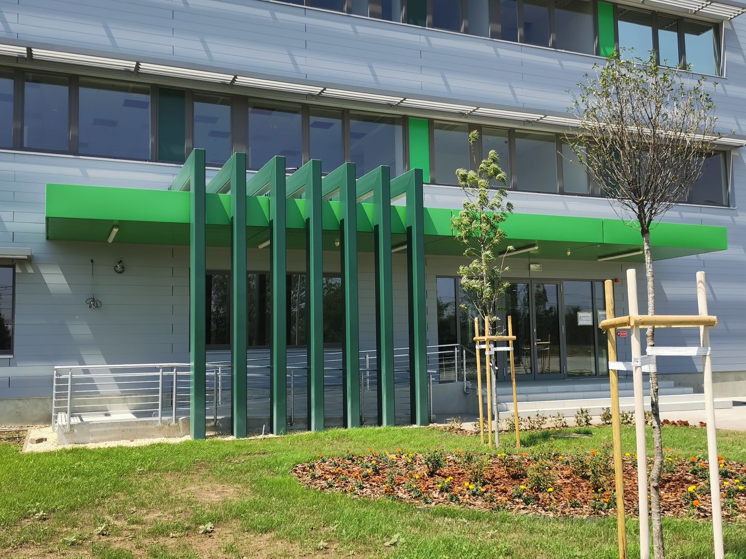
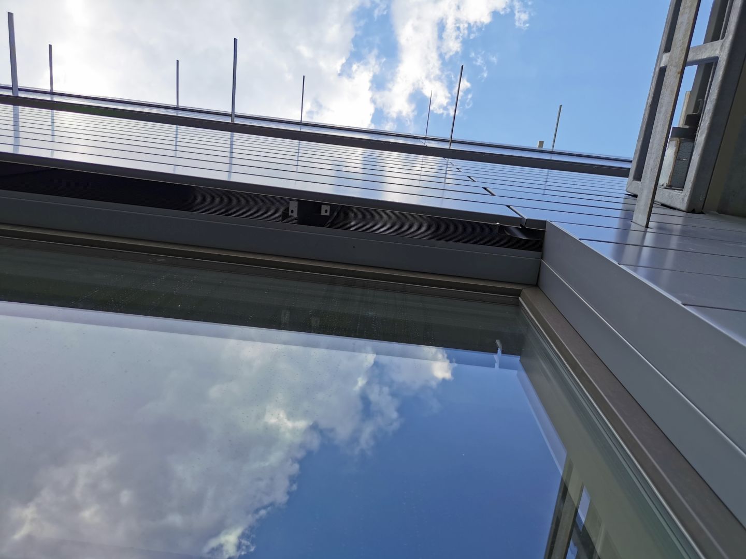
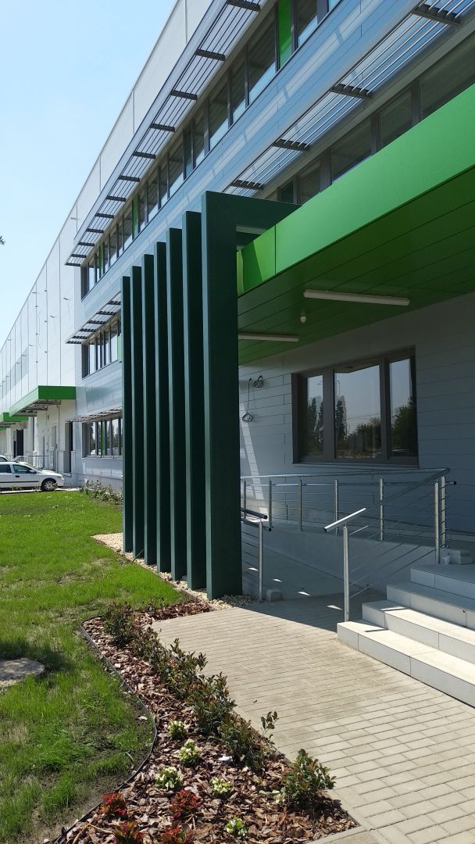
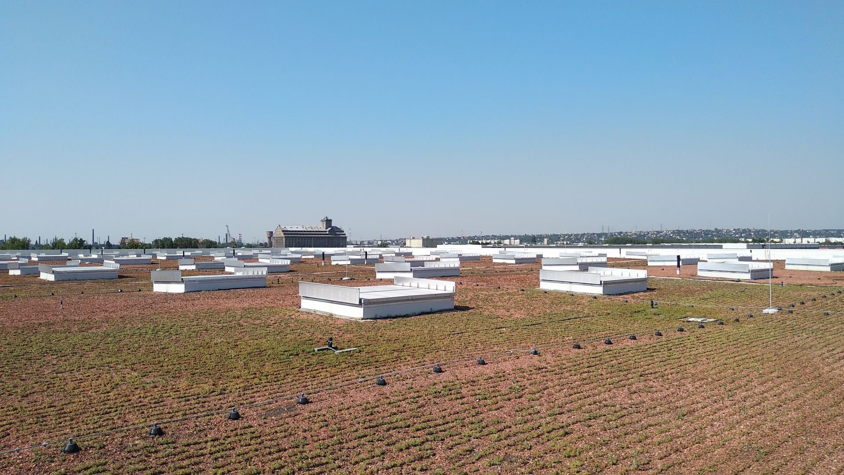
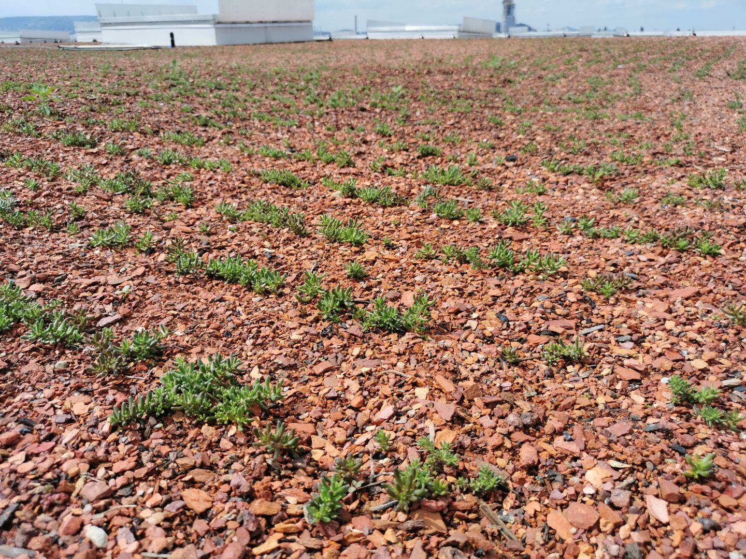
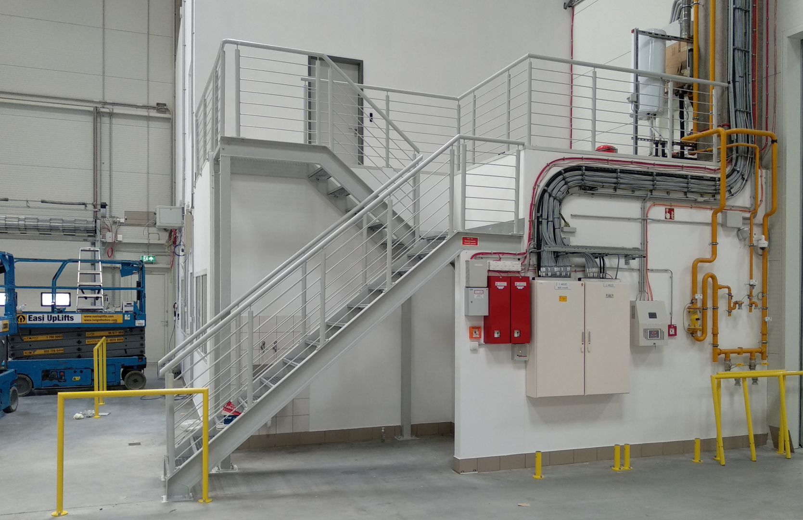

















| Location | Budapest XXI. |
| Function | warehouse, office |
| Floor area | 12 900 m² |
| Client | Budapesti Szabadkikötő Logisztikai Zrt. |
| Scope of project | building permit plans |
| Year of design | 2019-2020 |
| Status | completed |
| Lead designer | TH-Stúdió |
| Architects | György Hidasi, Eszter Polai, Attila Gombos, Cecília Tóth, Vivien Arató, Mihály Omiliák, Judit Bozsik |
| Contractor | Weinberg '93 |
| Structural engineering | Gyuris 2000 |
| MEP engineering | Hivessy és Társa |
| Electrical engineering | Hor-Kovi |
| Utility networks | TL-CAD |
| Fire protection | Vigilo |
| Road engineering | Útvonal |
| Environment protection | Varsoft |
| Sprinkler | Melde |
| Landscape design | PAndapont |
| Soil mechanics | Alap-Geo |
| Geodesy | Winkel |
Commissioned by Budapest Freeport Logistics we designed the D3 hall for use by OTP Zrt.
The building’s primary function a logistics warehouse, with a clear internal height of 10.50 metres. It is composed of five modules, which can operate either independently or as a single integrated unit. Modules 1–4 have been allocated to OTP Zrt., whose requirements included the addition of a three-storey office and welfare block on the eastern side of the first module.
The building’s exterior incorporates the tenant’s corporate colours. To emphasise the main entrance - both due to its prominent position and distinct function - we introduced a grey-banded facade cladding section. Above the facade openings, a fixed louvre shading system was installed, providing both solar control and a subtle reference to the office functions within.