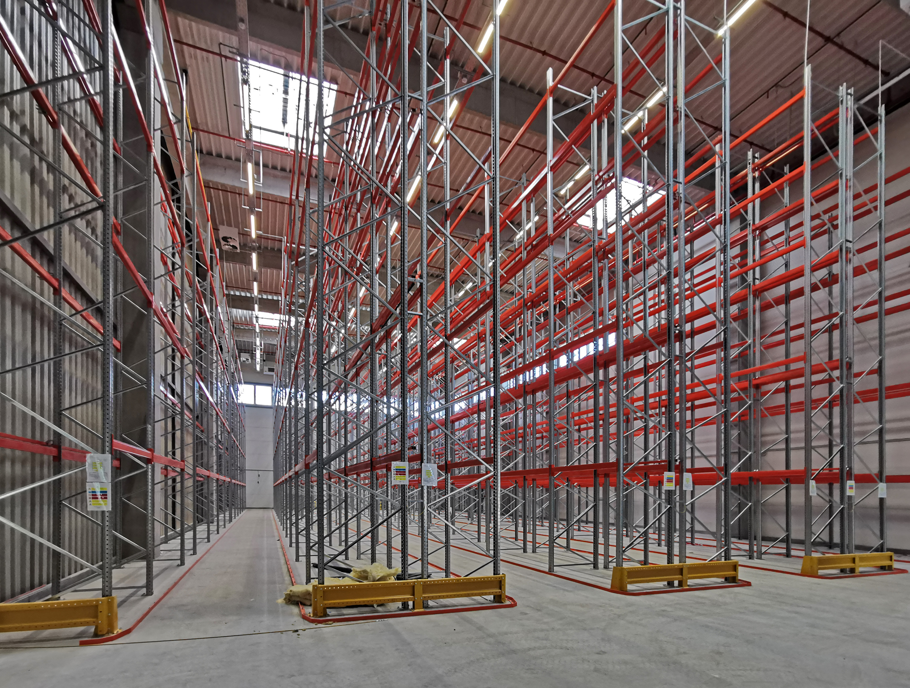
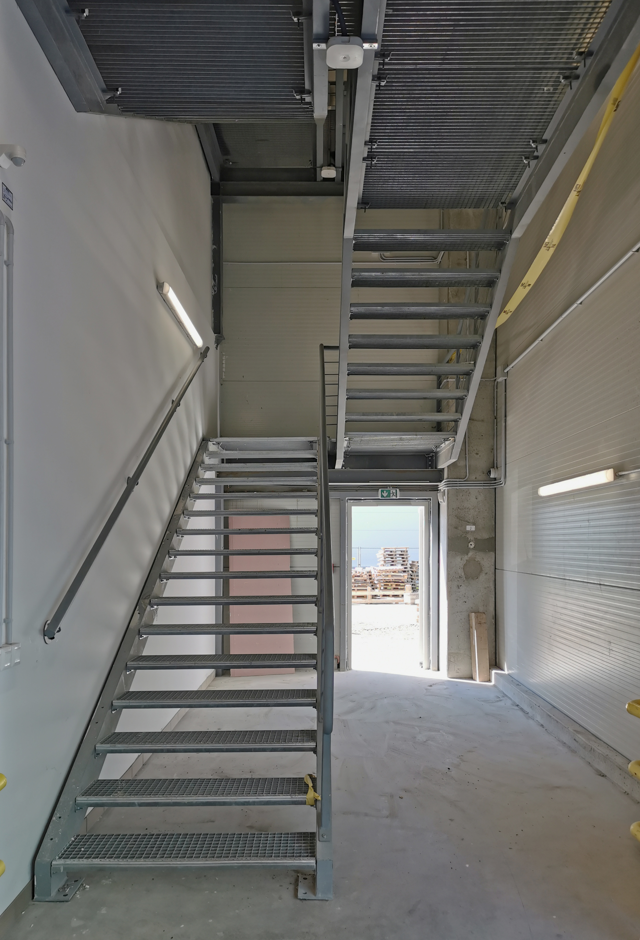
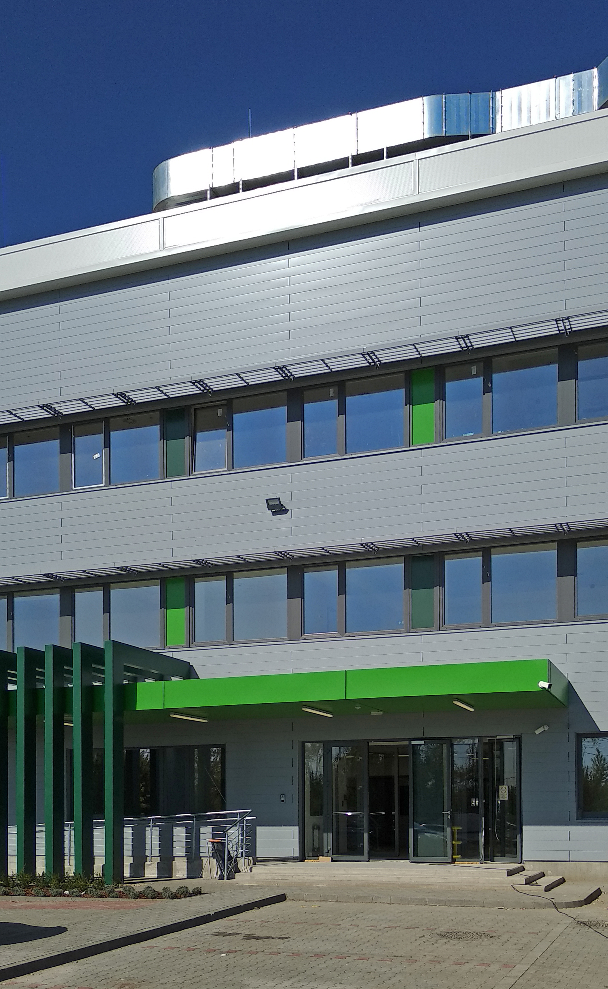
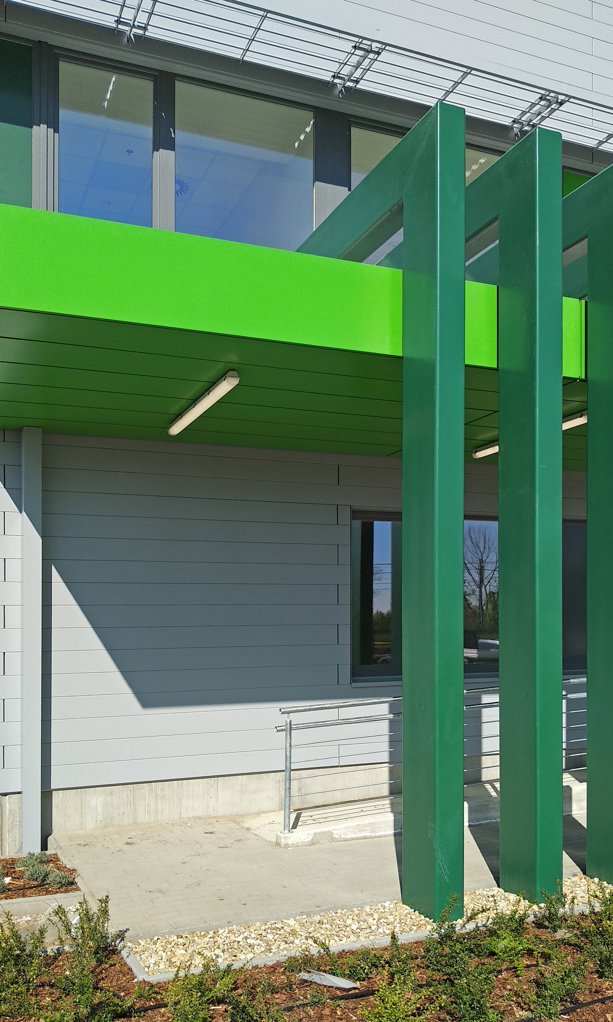
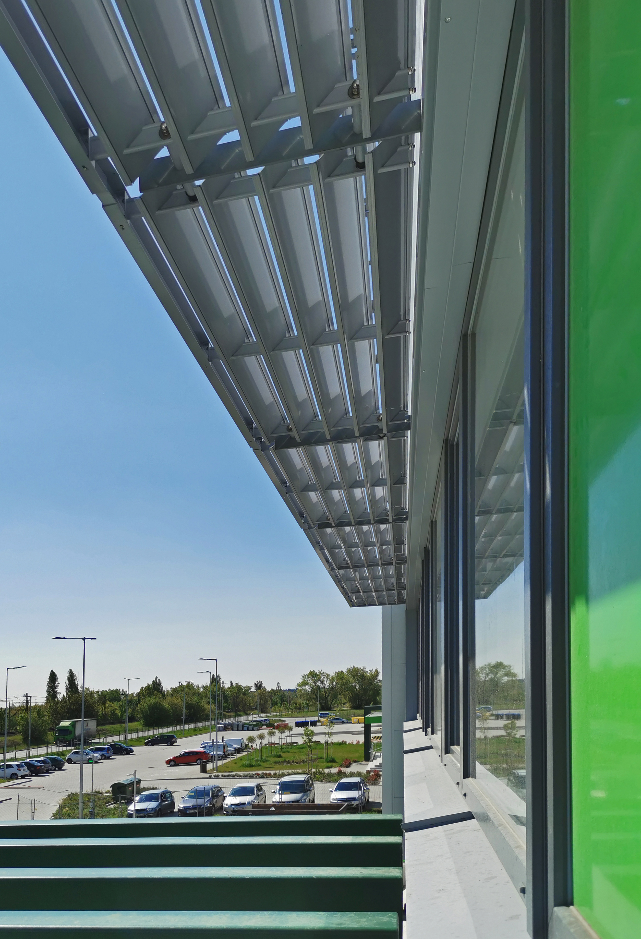
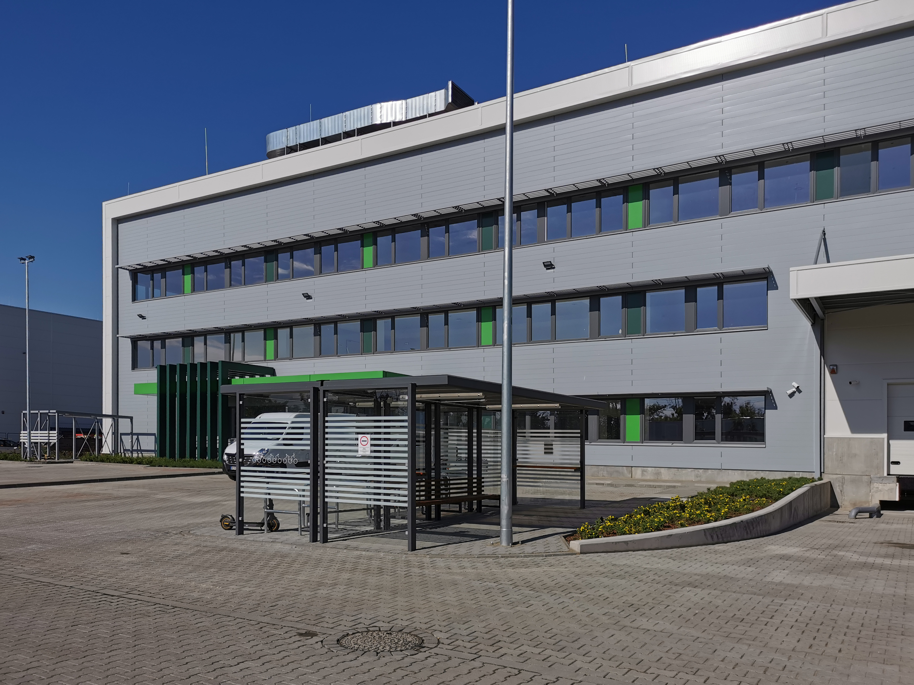
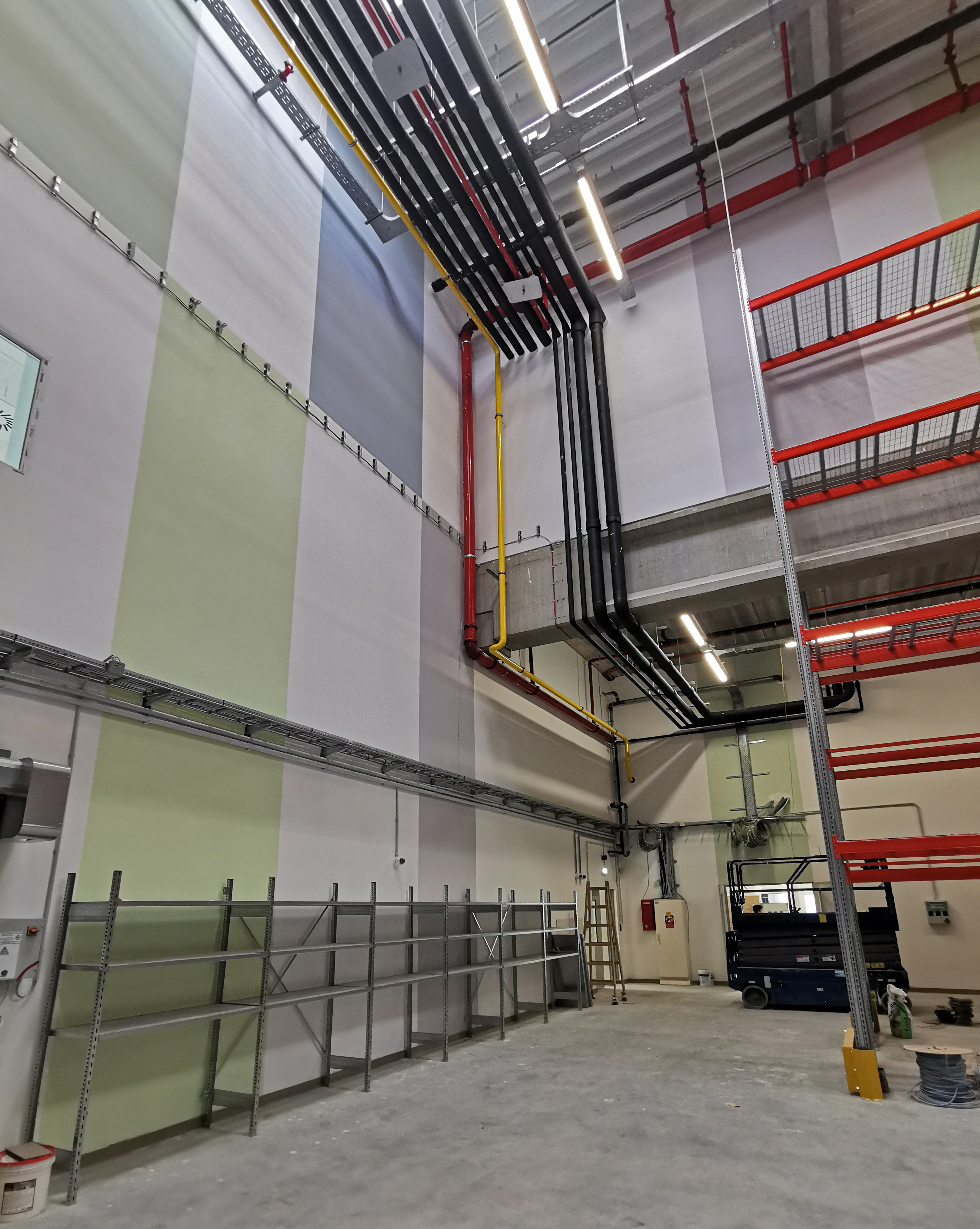
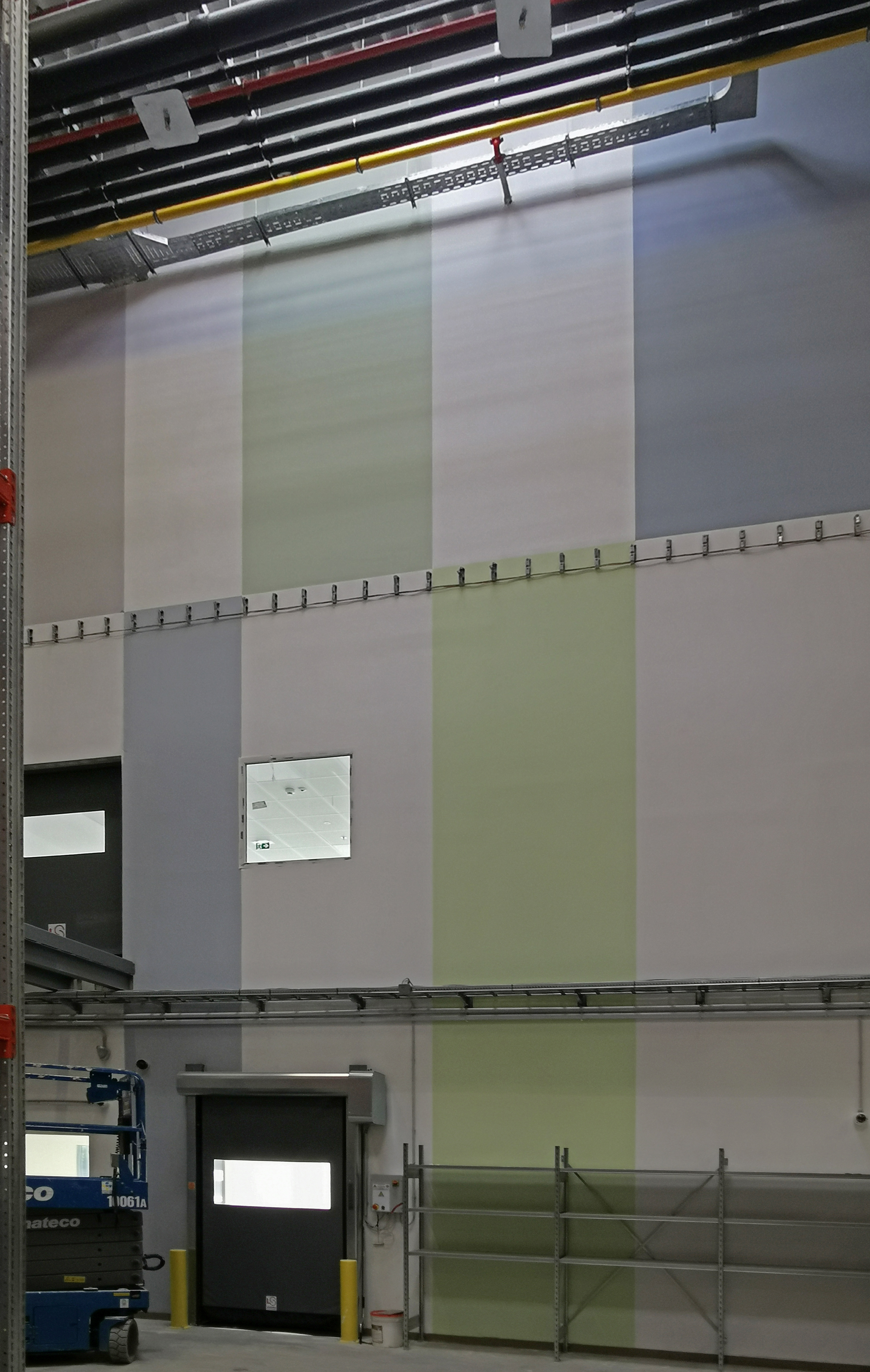
















| Location | Budapest XXI. |
| Function | printing plant and warehouse building, office interior design |
| Floor area | 5300 m² |
| Client | Budapesti Szabadkikötő Logisztikai Zrt. |
| Scope of project | building permit and construction plans |
| Year of design | 2020-2022 |
| Status | completed |
| Lead designer | TH-Stúdió |
| Architects | György Hidasi, Attila Gombos, Eszter Polai |
| Contractor | REPÉT |
| Structural engineering | Gyuris 2000 |
| MEP engineering | Hivessy és Társa |
| Electrical engineering | Elektro-Energy |
| Utility networks | TL-Cad |
| Fire protection | Vigilo |
| Road engineering | Útvonal |
| Environment protection | Varsoft |
| Sprinkler | Melde |
| Fire detection system | Elektro Energy |
| Landscape design | PAndapont |
| Soil mechanics | Alap-Geo |
| Geodesy | Winkel |
| Elevator | KONE |
| Acoustics | 95 Apszis |
| Explosion protection | Tűzveszélyes |
The plans of warehouse D4 were prepared on behalf of the Freeport of Budapest Logistics Ltd. The building has a floor area of ~5300 m² and primarily functions as a printing plant and warehouse building, to which the three-story office block is connected, facing the suburban train line.The building consists of three units: The warehouse with a storage height of 10.5 meters is located in the north-west corner. The two-story printing plant is located in the southern part of the building and can be accessed from the ground floor and the 2nd floor. The three-story office block, which controls the printing and warehouse technological processes is located on the eastern side, which is the main facade of the building.The tenant requested that the facade design be aligned with the previously built warehouse D3, so we designed the same materials and colors as in the case of the neighboring building. However the proportions of the two buildings are different, so we adapted the motifs to this building. The functional arrangement is reflected on the outside, the facade of the office part is framed, thereby presents the interior space organization not only in surfaces but also in its mass.The building is located in a prominent part of the Logistics Park with the suburban train line to the east and the road connecting to the planned Galvani Bridge to the north. Therefore the representative eastern facade is turns to the northern side, thus responding to its special location.