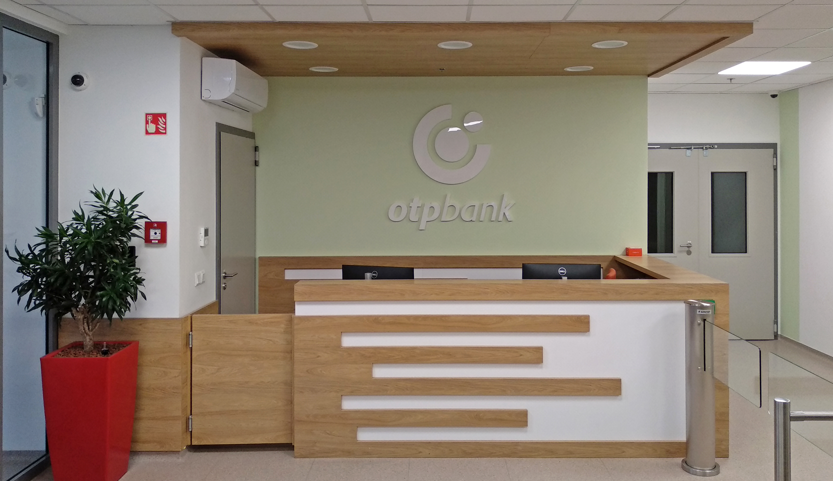
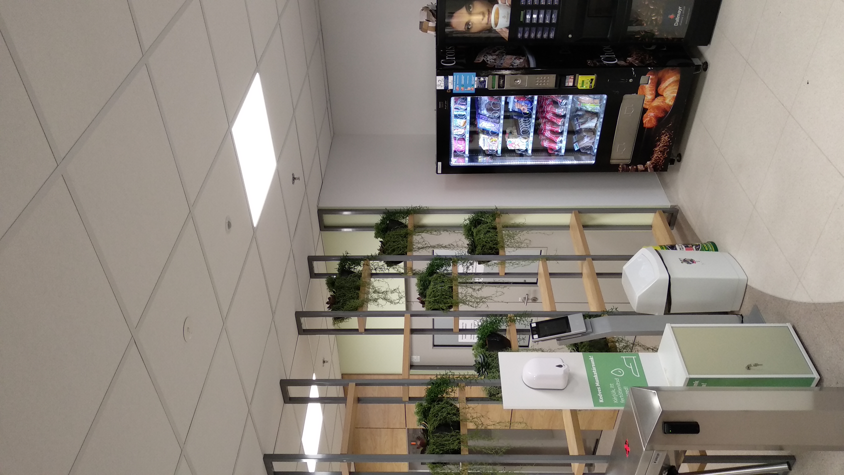
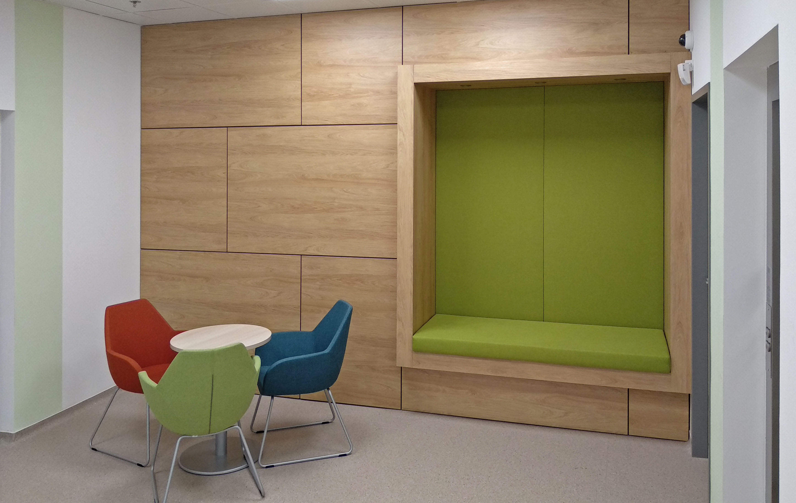
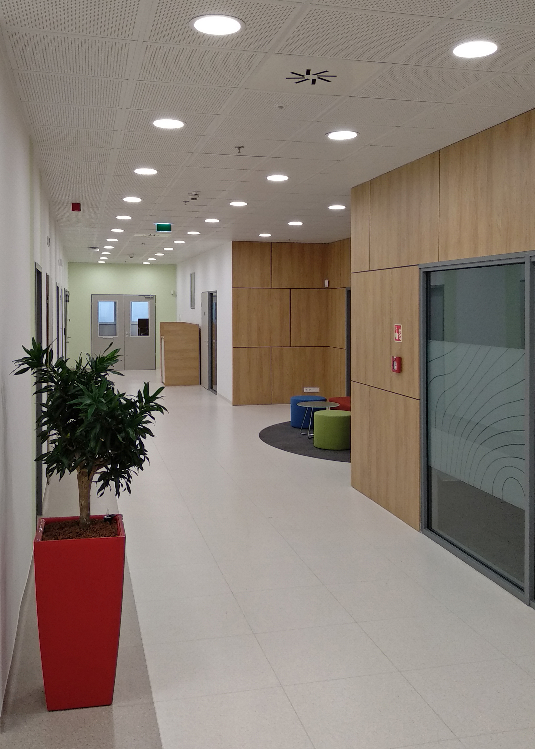
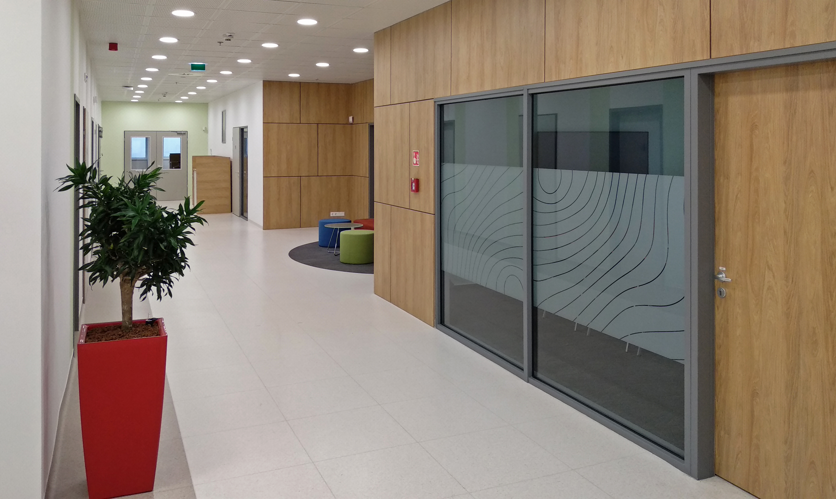
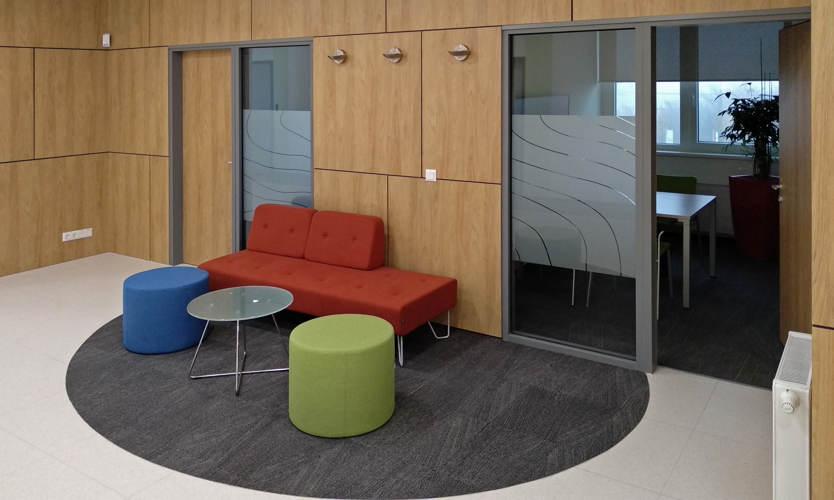
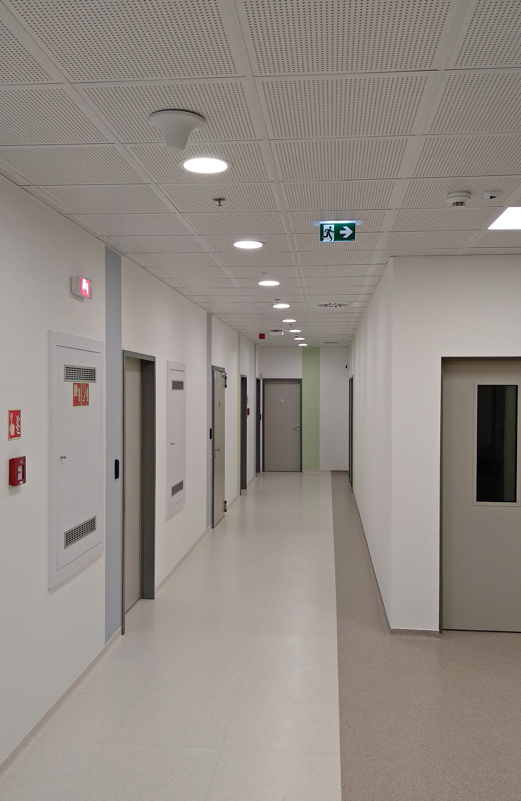
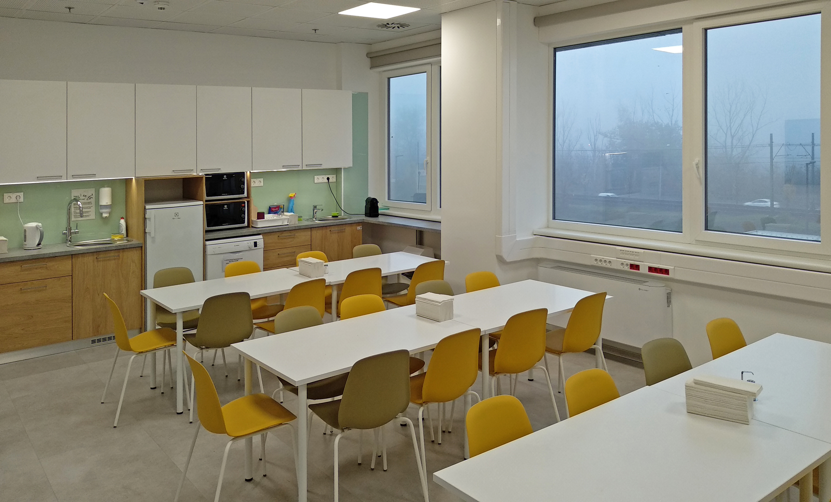
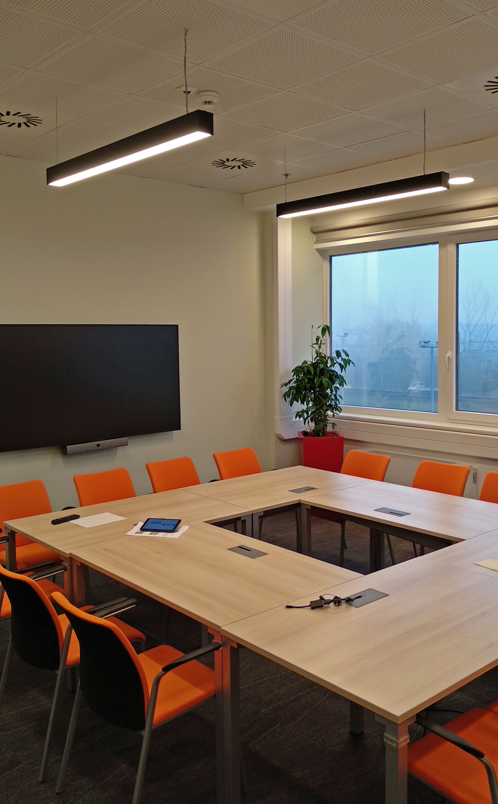



















| Location | Budapest XXI. |
| Function | printing plant and warehouse building, office interior design |
| Floor area | 1500 m² |
| Client | OTP Bank Nyrt. |
| Scope of project | interior design plans |
| Year of design | 2021 |
| Status | completed |
| Lead designer | TH-Stúdió |
| Architects | György Hidasi, Eszter Polai, Attila Gombos, Mihály Omiliák |
| Contractor | REPÉT |
| MEP engineering | Hivessy és Társa |
| Electrical engineering | Hor-Kovi |
The scope of the project is the office and social facilities within the D4 hall of Budapest Freeport Logistics. The building is newly constructed, with interior design executed according to the client’s specifications. The hall consists one single module. On the eastern side, approximately 1,500 m² of office and social spaces are arranged, which also includes the building’s main entrance. A two-story printing area is located on the southern side. The task was the interior architectural design of the office section too.
The primary design objective was to create a comfortable and functional office environment that respects the building’s industrial-logistics character while offering a pleasant, office-like atmosphere for the employees. Additionally, through the application of OTP’s corporate identity elements, the design aims to harmonize with the client’s other buildings and their interior atmospheres. The neighboring D3 archive building served as a key reference point; the materials, textures, and overall ambiance used there informed our design approach.
The office block accommodates three distinct zones: the printing and supply areas are located on the ground and second floors, while the IT department occupies the first floor. Functionality is paramount in these spaces; however, subtle interventions such as wall color variation, diverse flooring, and material selections were employed to create vibrant, inviting office environments. Each of the three zones is distinguished by a dedicated color palette derived from the tenant’s branding, while a fourth color is used to define general-purpose areas.
High-standard spaces - similar to those in D3 - such as the reception lobby, corridors, meeting rooms, and executive offices, convey a more representative atmosphere, featuring bespoke design elements, premium finishes, and custom furnishings.