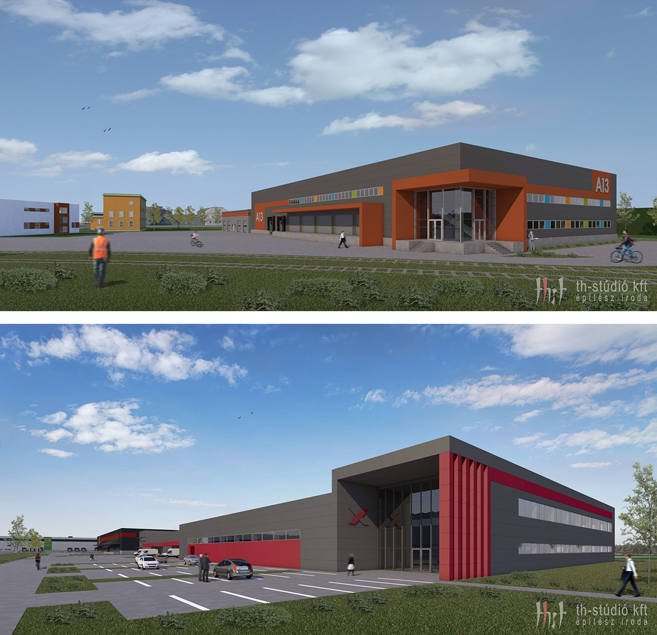
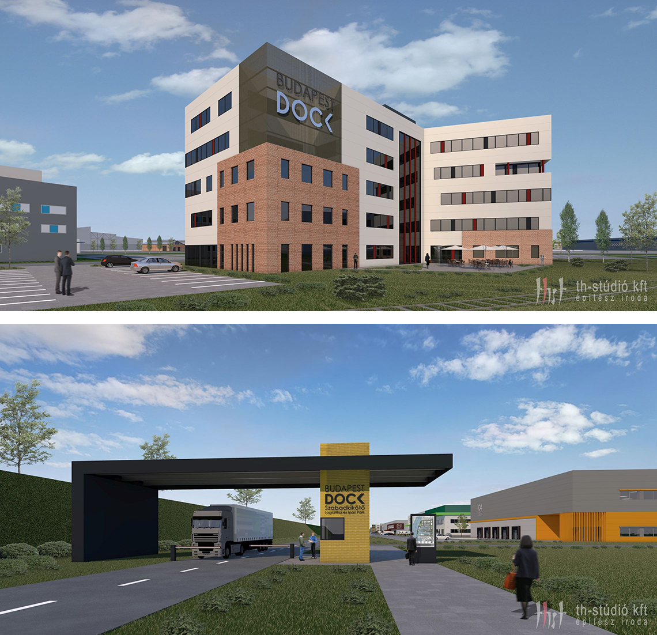
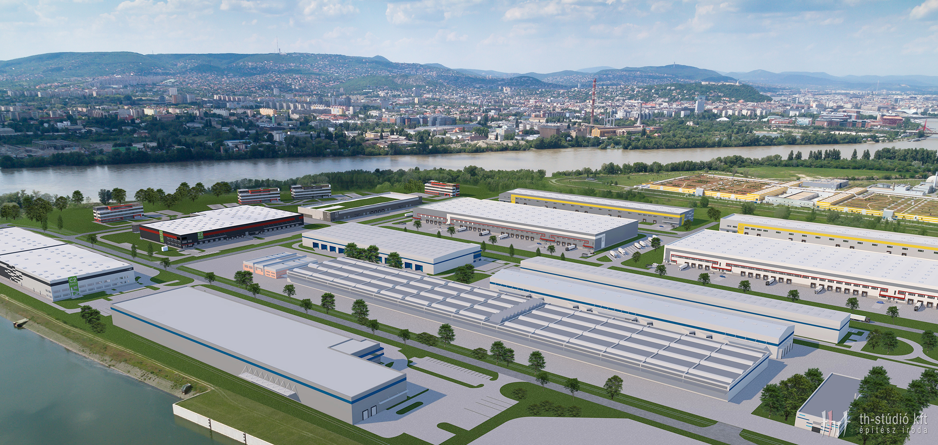
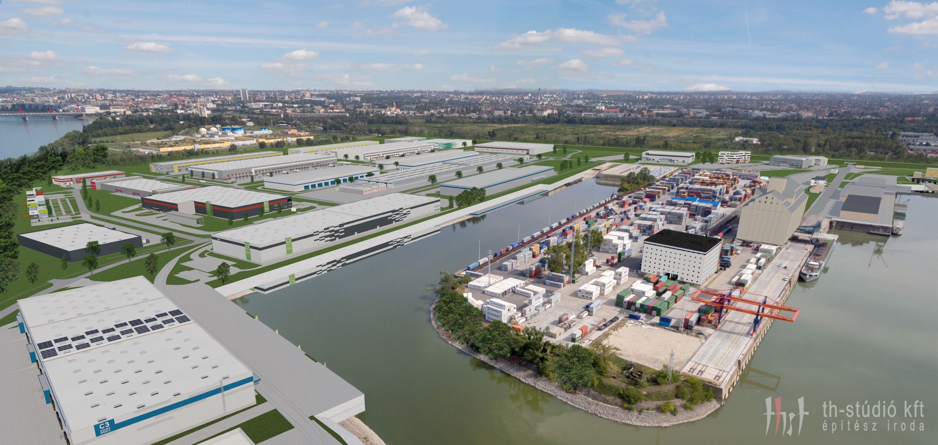
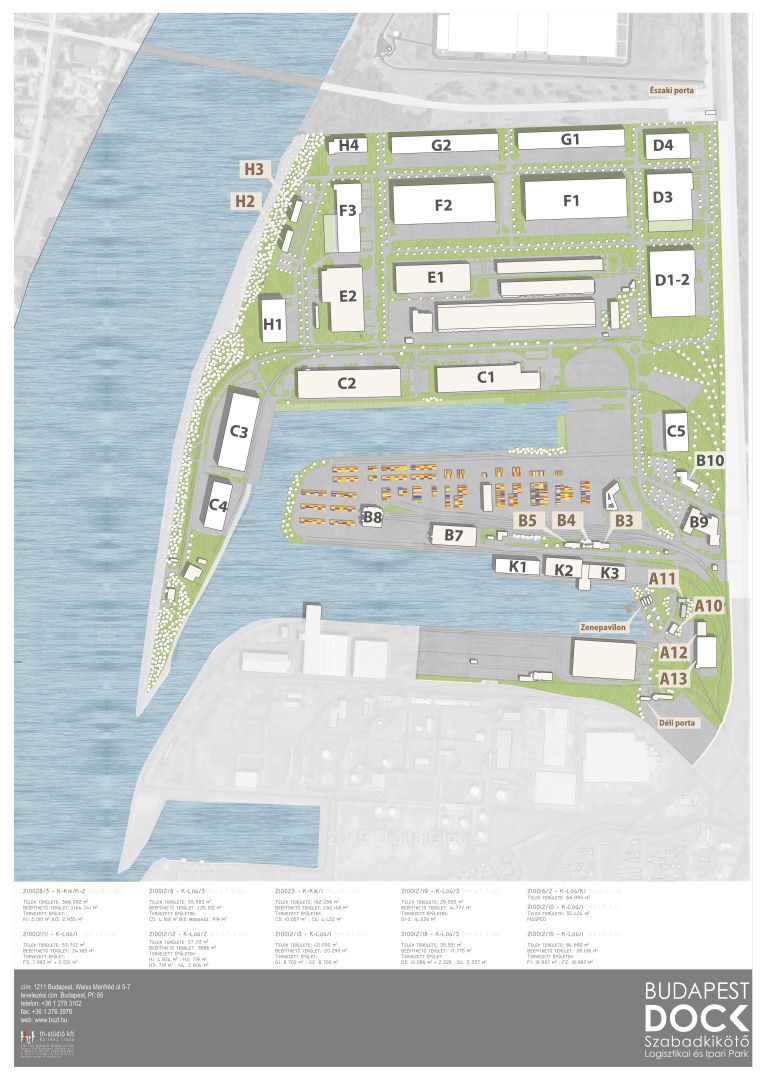
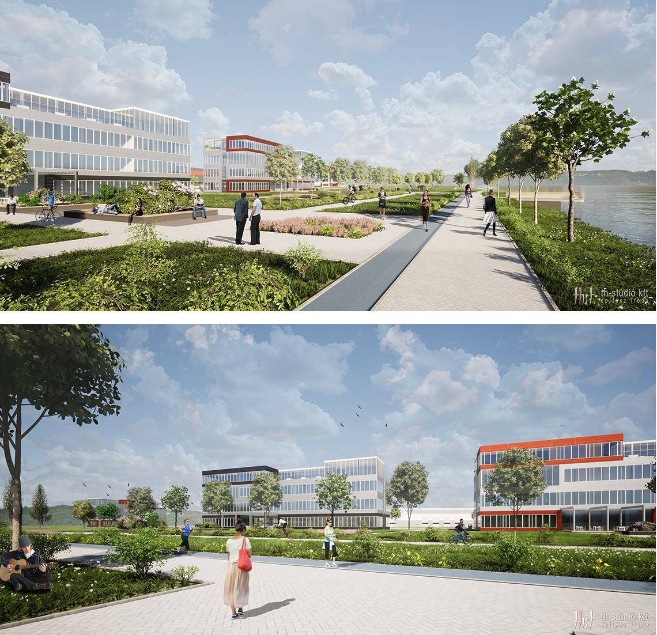
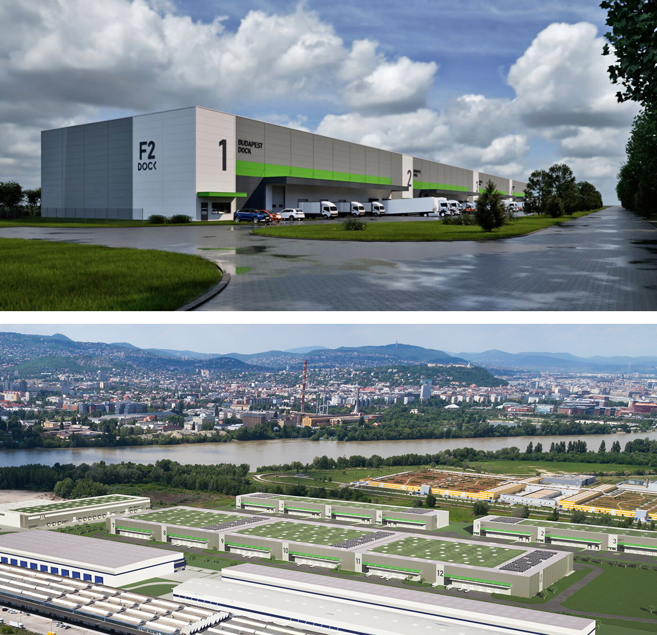
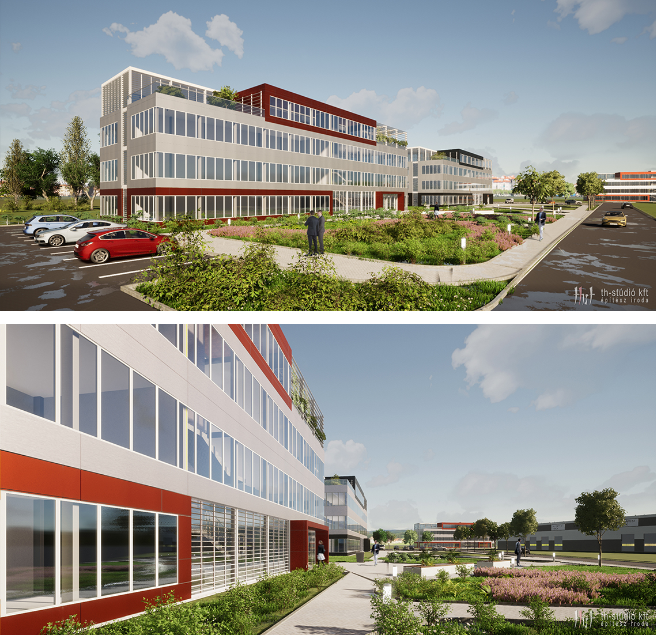
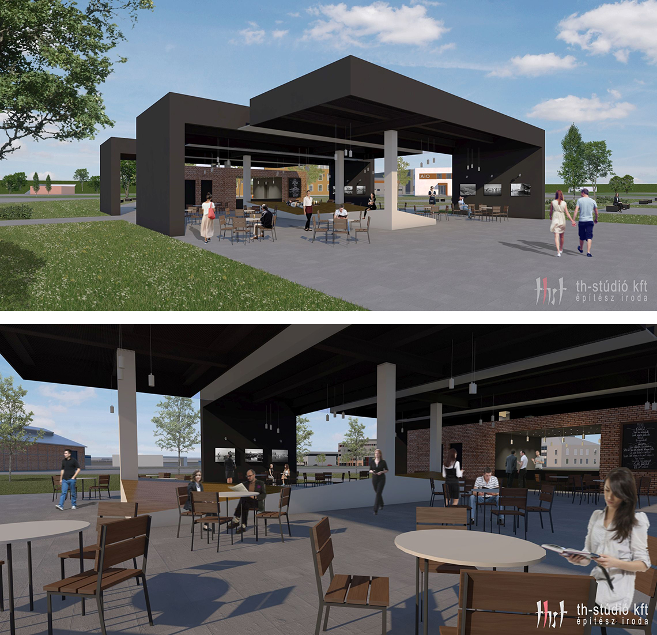
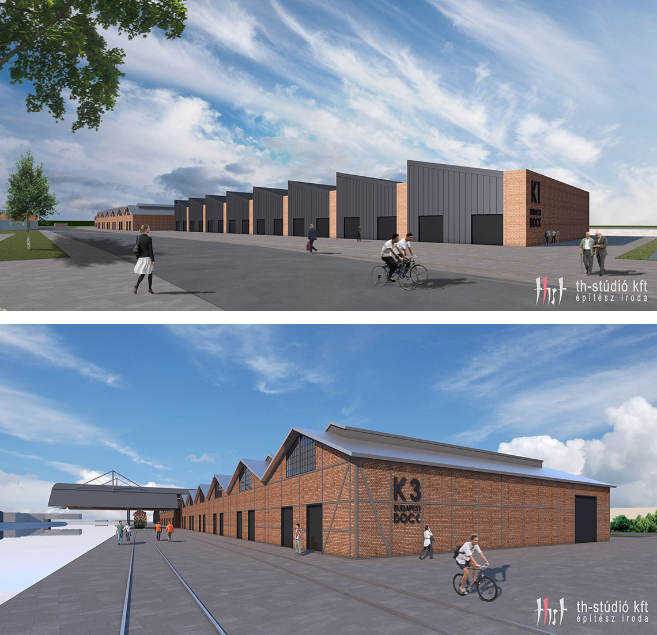


















| Location | Budapest XXI. |
| Function | warehouses, offices, other services |
| Client | Budapesti Szabadkikötő Logisztikai Zrt. |
| Scope of project | building concept, visualizations |
| Year of design | 2019-2022 |
| Lead designer | TH-Stúdió |
| Architects | György Hidasi, Ágoston Drippey, Attila Gombos, Gabriella Lipkovics-György, Mihály Omiliák, Eszter Polai, Cecília Tóth |
Commissioned by Budapest Freeport Logistics, we developed the visual identity concept for the port area. Located on the northern part of Csepel Island, the port has played a pivotal role in Europe’s inland waterway transportation since its opening in 1928. The site has undergone continuous development and today holds the status of an industrial park, which necessitated the creation of a unified long-term master concept.
The park features two main entrances - one on the northern side and another on the southern side. At each access point, we designed gatehouse buildings capable of accommodating substantial truck traffic. The proposed buildings serve various functions depending on their location: office buildings are predominantly situated on the western and eastern edges, closer to the Danube River and the suburban railway line H6 (HÉV), while logistics warehouses are placed within the inner zones. The design strategy balances maximizing built-up areas with the integration of high-quality green spaces.
A distinctive colored stripe motif appears on the facades of all new buildings, creating a cohesive visual identity across the industrial park. The design also addresses the renovation of heritage buildings deemed valuable, such as the grain warehouse and wool warehouse. At the heart of the port, a new community building - the so-called "music pavilion" - was introduced. This facility functions as a café and restaurant, and also accommodates exhibitions and events. Surrounded by landscaped green areas and connected to the Danube waterfront, the pavilion offers an excellent venue for relaxation and social engagement.