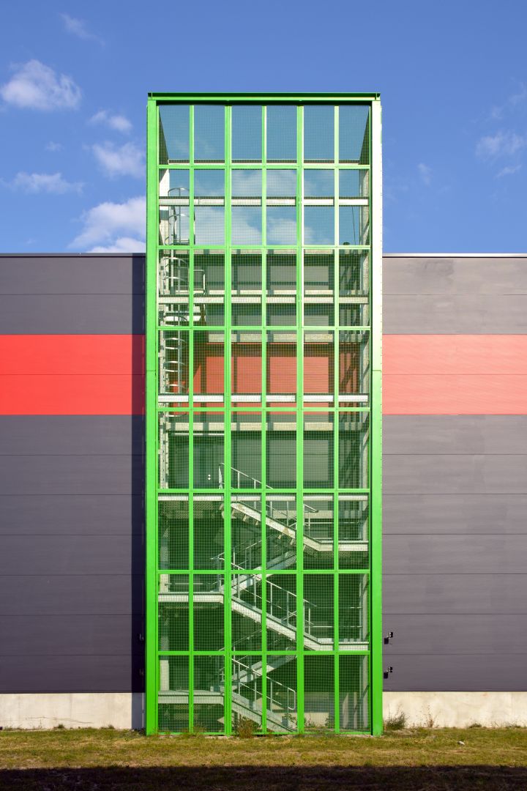
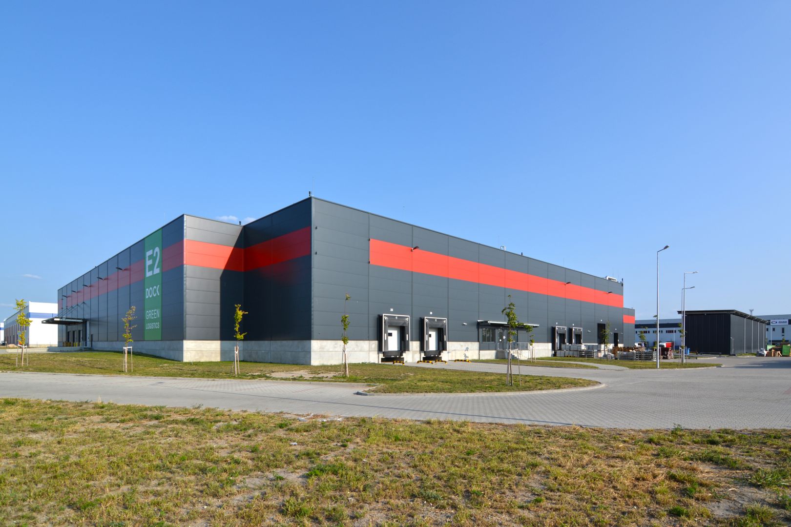
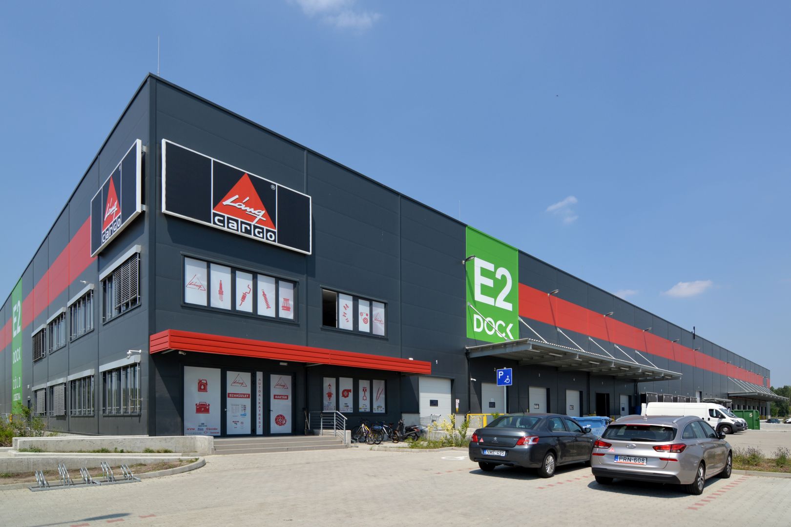
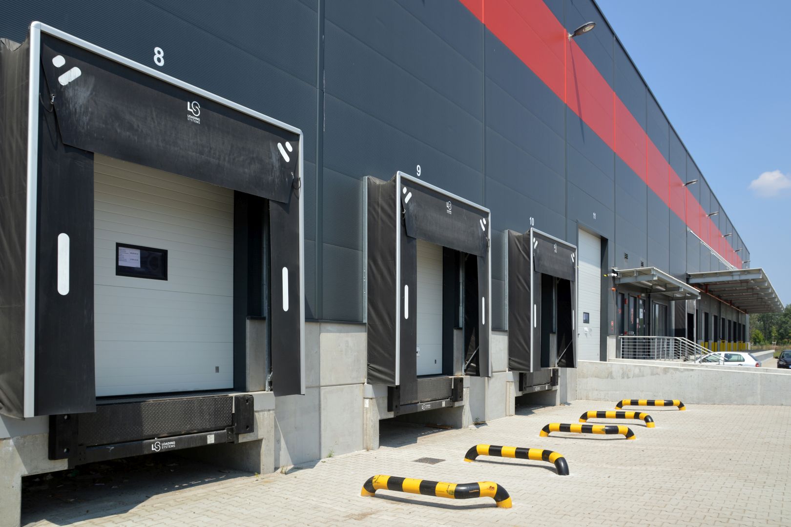
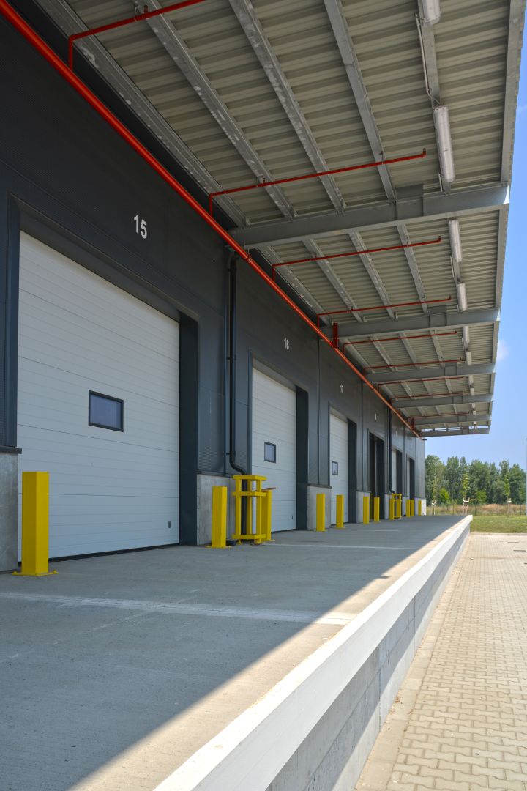
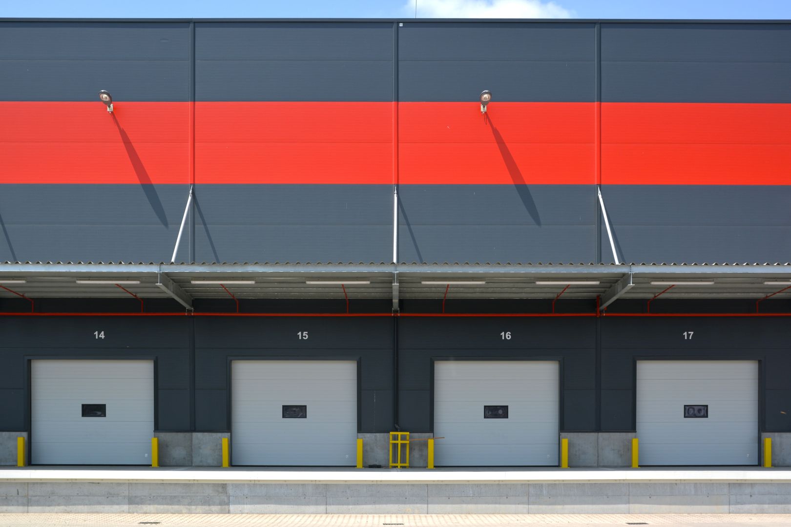
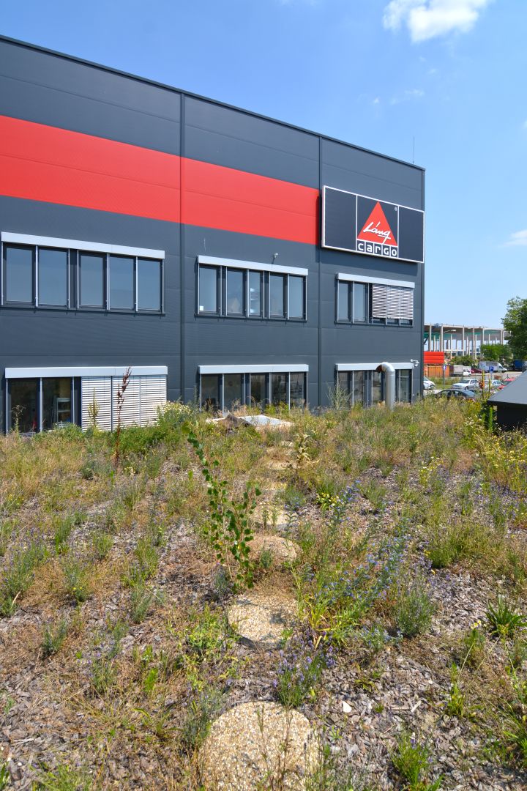
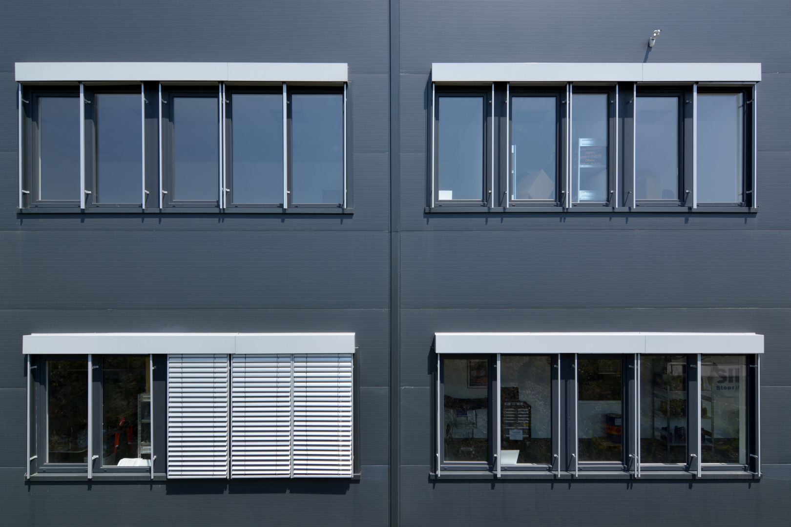
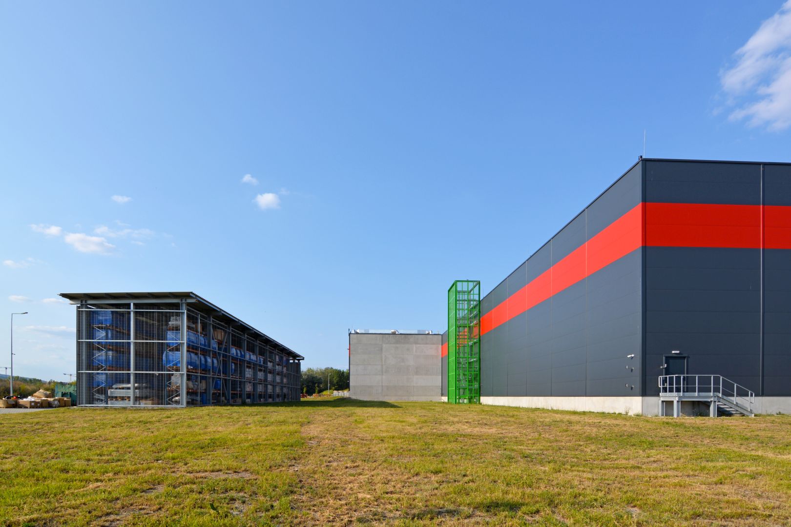

















| Location | Budapest, XXI. |
| Function | warehouses, offices, external ADR warehouse |
| Floor area | 12 000 m² |
| Client | Budapesti Szabadkikötő Logisztikai Zrt. |
| Scope of project | building permit and construction plans |
| Year of design | 2016 |
| Status | completed |
| Lead designer | TH-Stúdió |
| Architects | György Hidasi, Dániel Csöndes, Ivett Fekete, Gabriella György, Eszter Polai, Zoltán Vass |
| Structural engineering | Gyuris 2000 |
| MEP engineering | Hivessy és Társa |
| Electrical engineering | Artrea |
| Utility networks | TL-Cad |
| Fire protection | Optomm |
| Road engineering | Útvonal |
| Environment protection | Varsoft |
| Sprinkler | Agis FS |
| Fire detection system | Centervill |
| Landscape design | PAndapont |
The project site is located in Budapest’s 21st district, adjacent to Szikratávíró Street. Previously, a concrete batching plant occupied the site, which is now planned for redevelopment with a warehouse and office building.
The client commissioned the design of a warehouse facility composed of three separate modules, which can be leased individually or as a whole. One of the modules already has a confirmed tenant, while the other two remain available. The first module features both racking and walkable shelving storage systems, and also includes a hazardous materials storage area. The program additionally comprises an external, covered ADR-compliant warehouse.
From an energy-efficiency perspective, the developer (Budapest Freeport Logistics cPLc) aimed to achieve at least a LEED Silver certification for the building. This includes provisions for a carpool parking area to encourage multiple employees to commute in a single vehicle.
The office area accommodates a small retail shop where automotive parts stored in the warehouse can be purchased. Due to functional separation, the shop has a dedicated entrance.