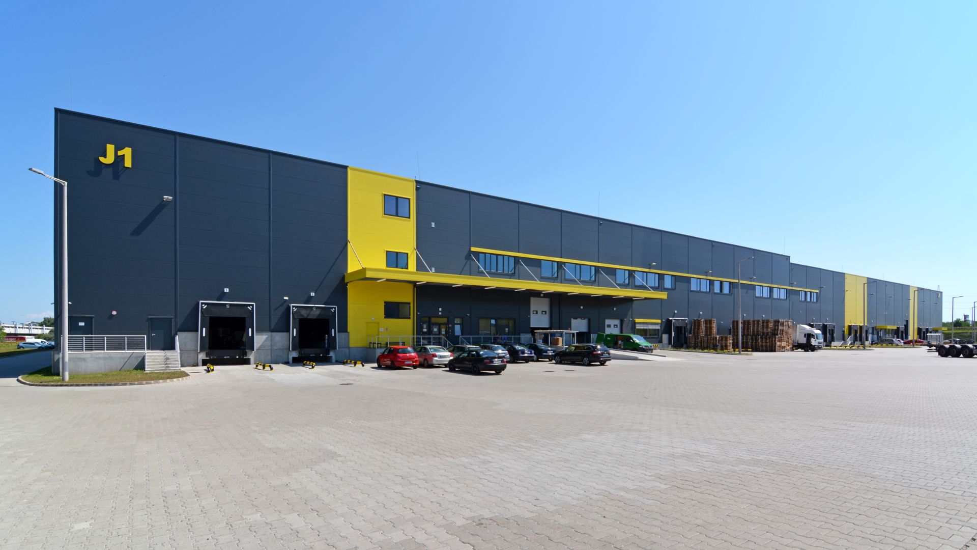
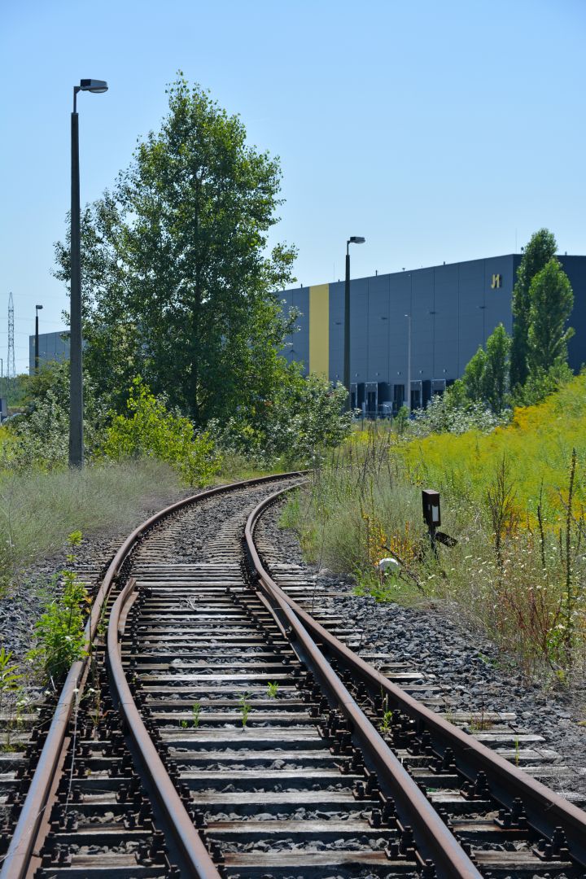
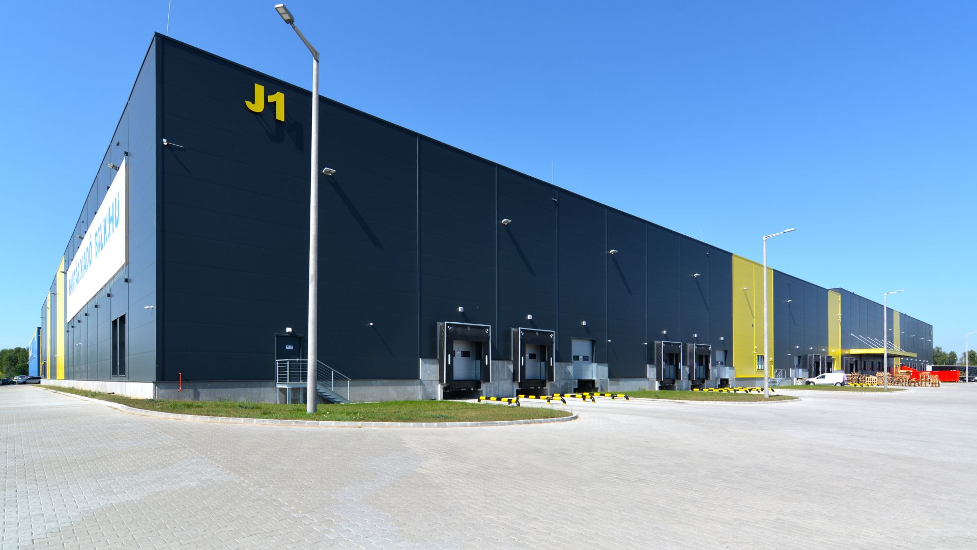
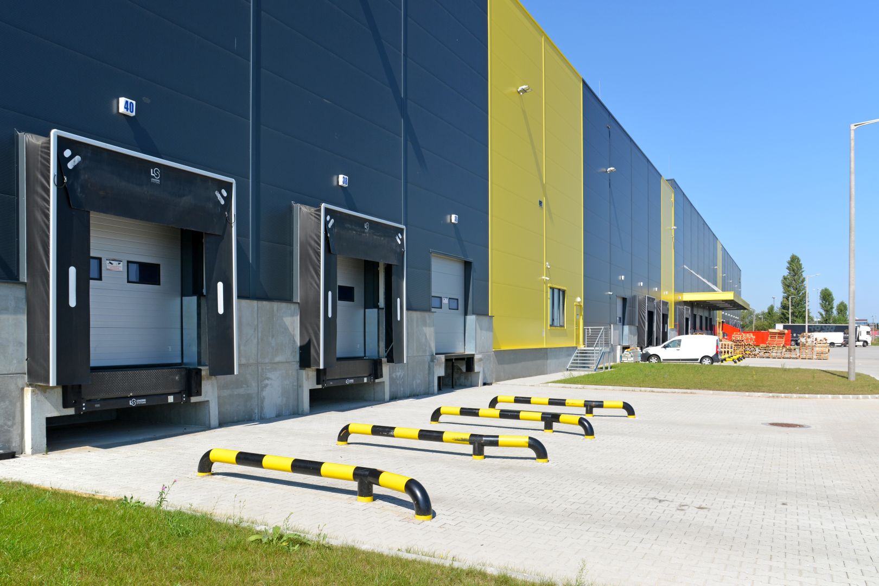
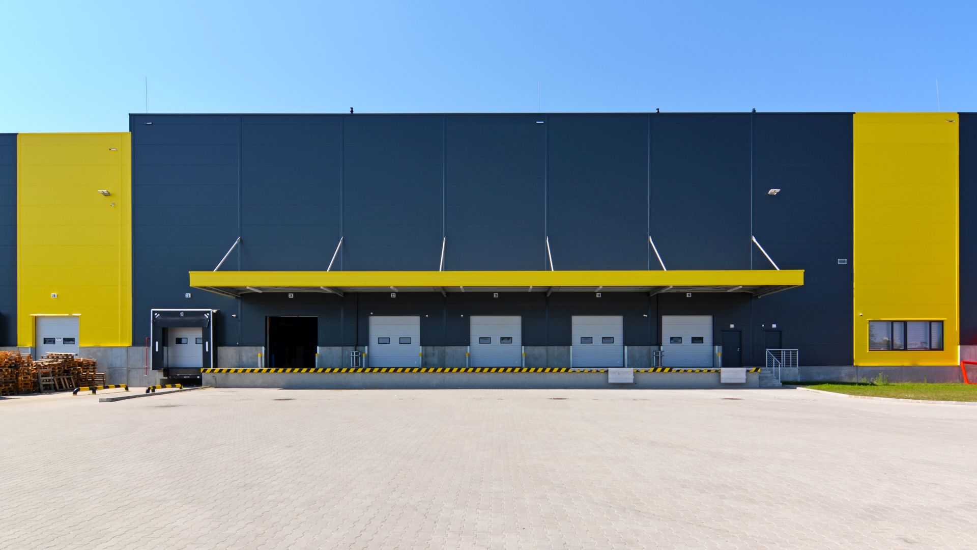
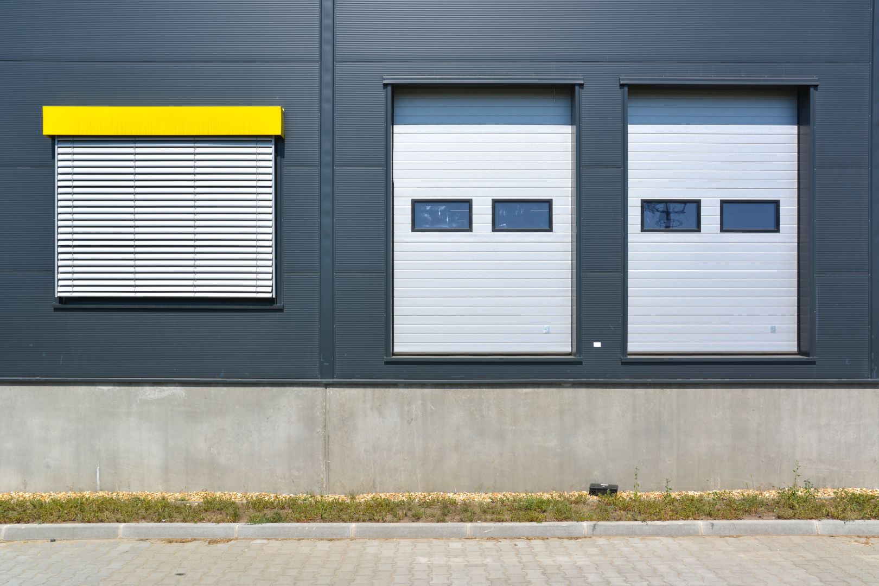
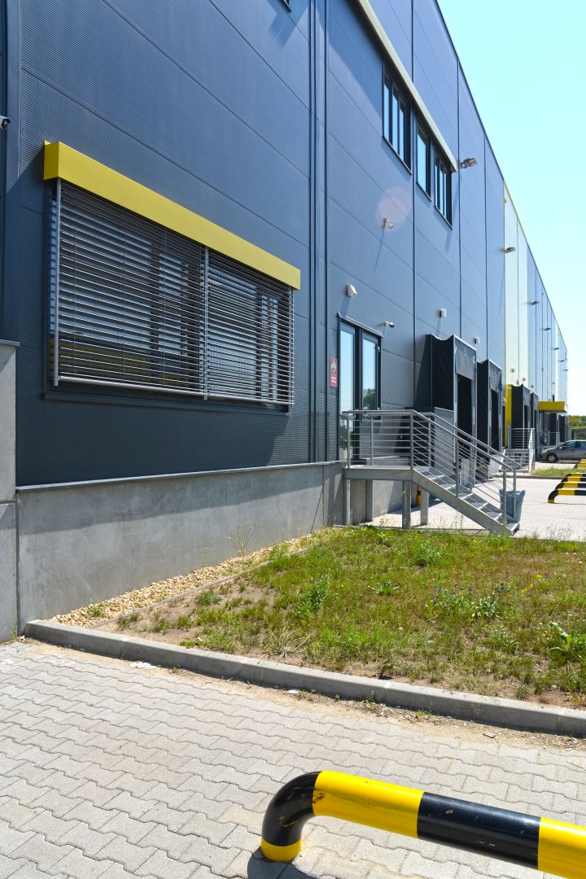















| Location | Budapest XXIII. |
| Function | warehouse, office |
| Floor area | 21 000 m² |
| Client | Bilk Logisztikai Nyrt. |
| Scope of project | building permit and construction plans |
| Year of design | 2019 |
| Status | completed |
| Lead designer | TH-Stúdió |
| Architects | György Hidasi, Ágoston Drippey, Gabriella Lipkovics-György, Eszter Polai |
| Contractor | Market |
| Structural engineering | Gyuris 2000 |
| MEP engineering | Hivessy és Társa |
| Electrical engineering | Artrea |
| Utility networks | TL-CAD |
| Fire protection | Vigilo |
| Road engineering | Útvonal |
| Sprinkler | Melde |
The warehouse hall was constructed within the area of the Budapest Intermodal Logistics Centre.The planned J1 building is a storage facility incorporating compact social and office units on the ground floor, and a large office mezzanine level. Loading doors for goods handling are positioned along both longer facades. The loor level loading zones are sheltered by 4.5-metre-deep cantilevered canopies.
The building can be subdivided into three independent rental units, each equipped with its own dedicated office and social block. The warehouse areas in each unit are designed for high-rack storage systems. In the outer bays, adjacent to the loading docks, un-shelved handling areas are provided for manipulation. The arrangement of smoke-extraction roof domes above the warehouse enables natural daylight to illuminate both the racking aisles and the handling zones.