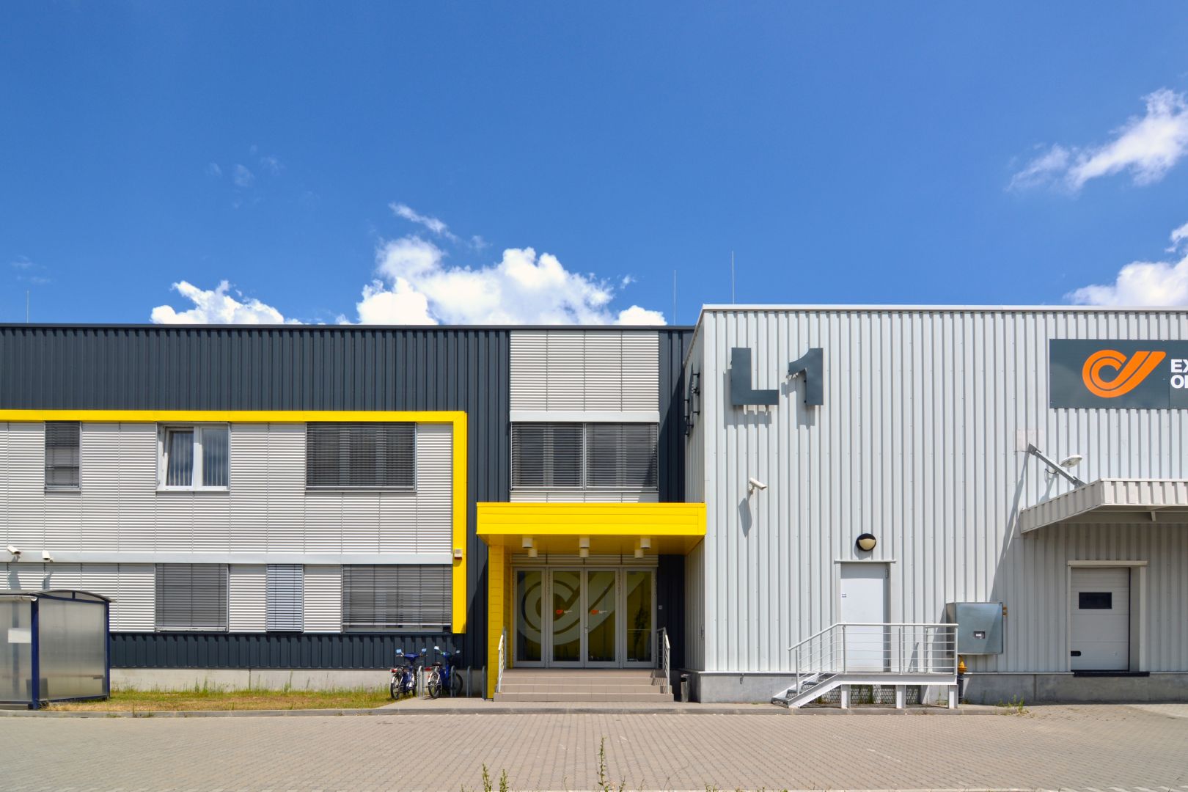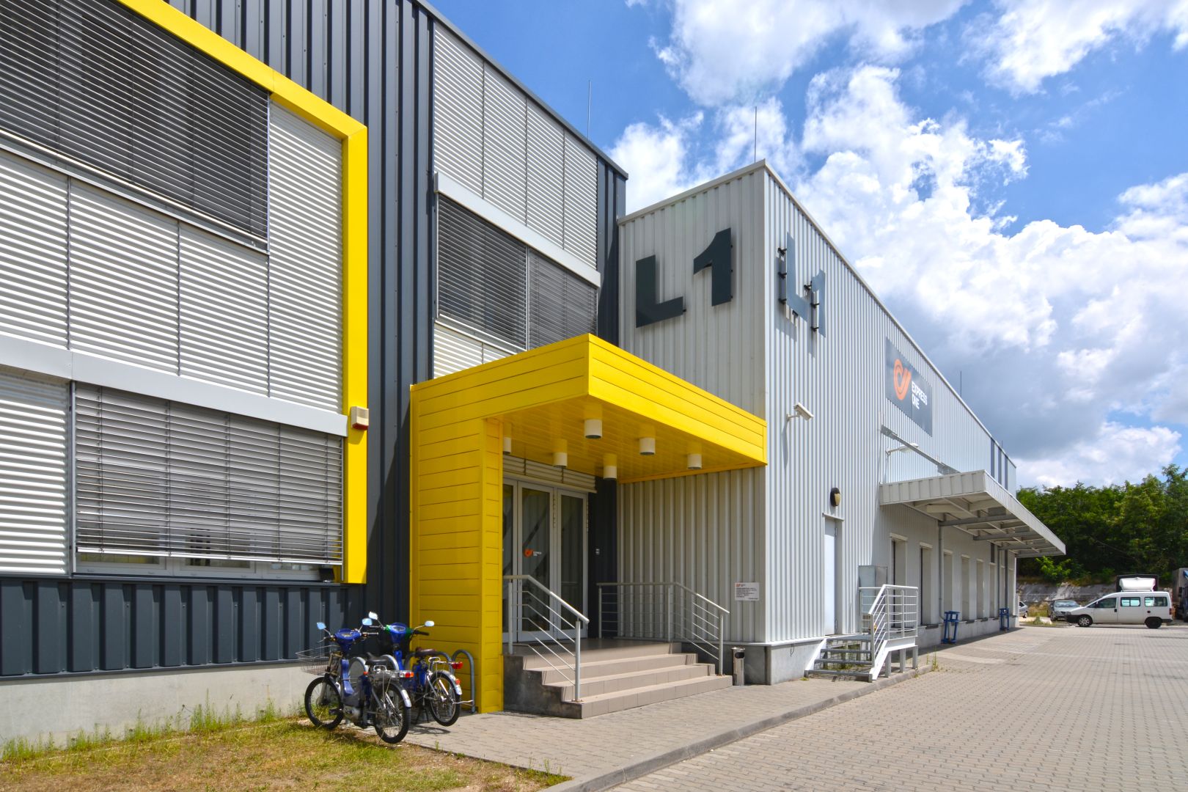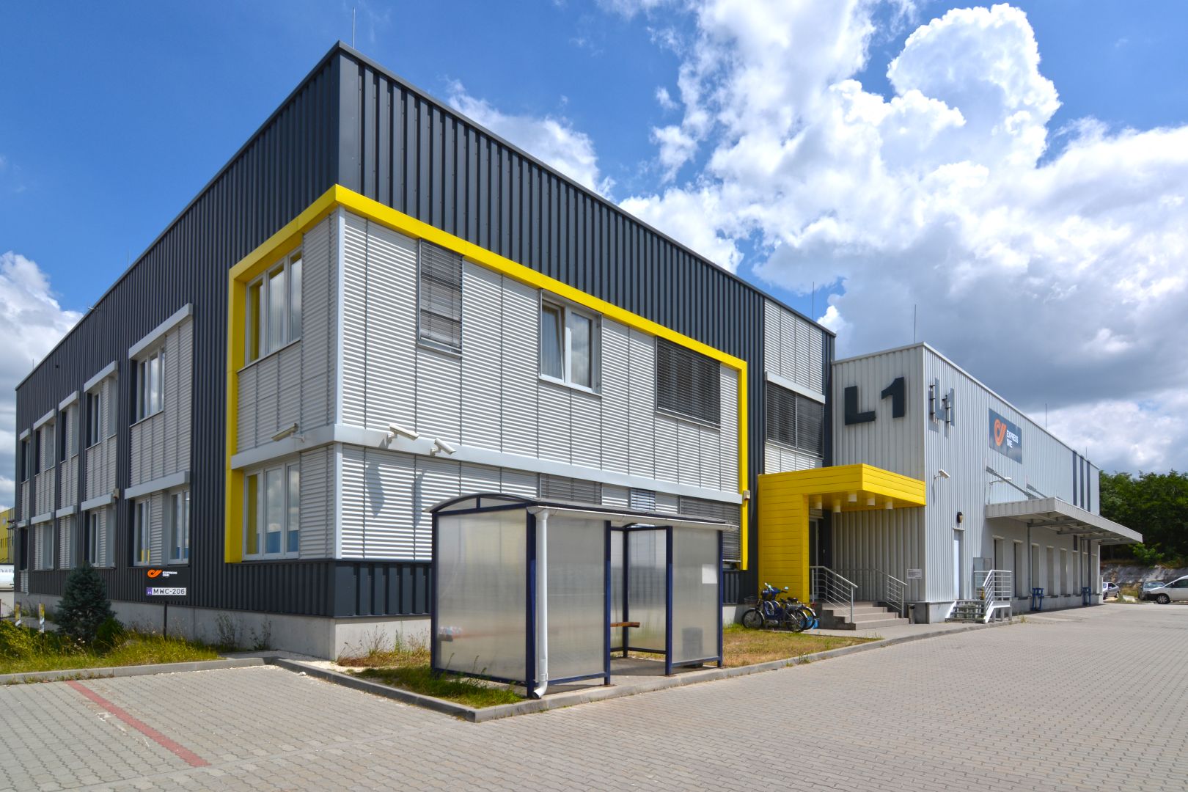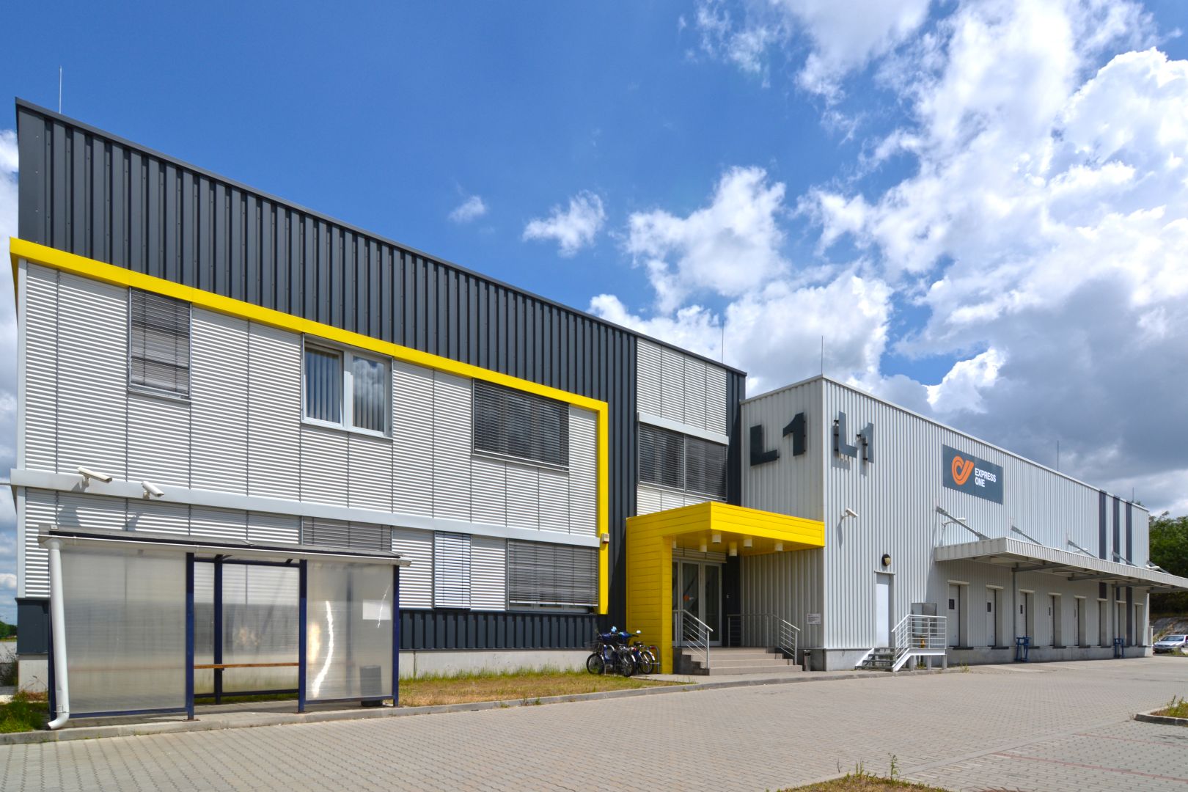















| Location | Budapest, XXIII. |
| Function | office |
| Floor area | 800 m² |
| Client | Bilk Logisztikai Zrt. |
| Project coordinator | Spányi és Jakab |
| Logistics | Eco-Log-Ing |
| Scope of project | building permit and construction plans |
| Year of design | 2010-2011 |
| Status | completed |
| Lead designer | TH-Stúdió |
| Architects | György Hidasi, Katalin Kersner, Gergely Kőnig, Zoltán Vass |
| Contractor | Market |
| Structural engineering | Gyuris 2000 |
| MEP engineering | Hivessy és Társa |
| Electrical engineering | Artrea |
| Utility networks | TL-Cad |
| Fire protection | Optomm |
| Road engineering | Útvonal |
| Environment protection | Varsoft |
| Sprinkler | Agis FS |
| Fire detection system | Centervill |
| Landscape design | PAndapont |
Our building was designed for one of Hungary’s largest intermodal logistics hubs, operated by BILK Logisztikai Zrt.
The office building appears as an independent volume, however it maintains a functional connection to the adjacent L1/1 warehouse hall. While the office facade employs materials similar to those of the warehouse, its detailing is more refined to reflect its distinct function.