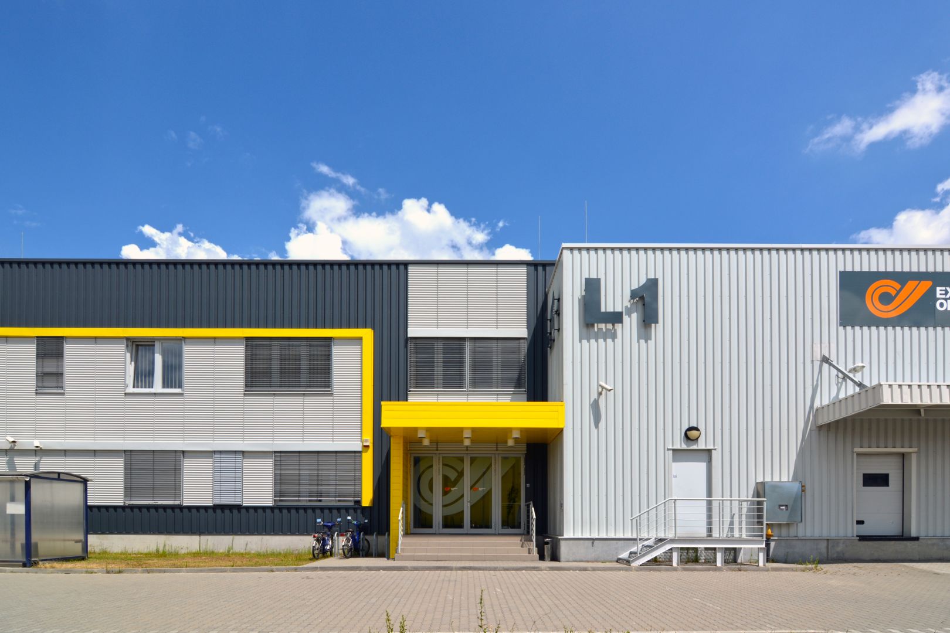
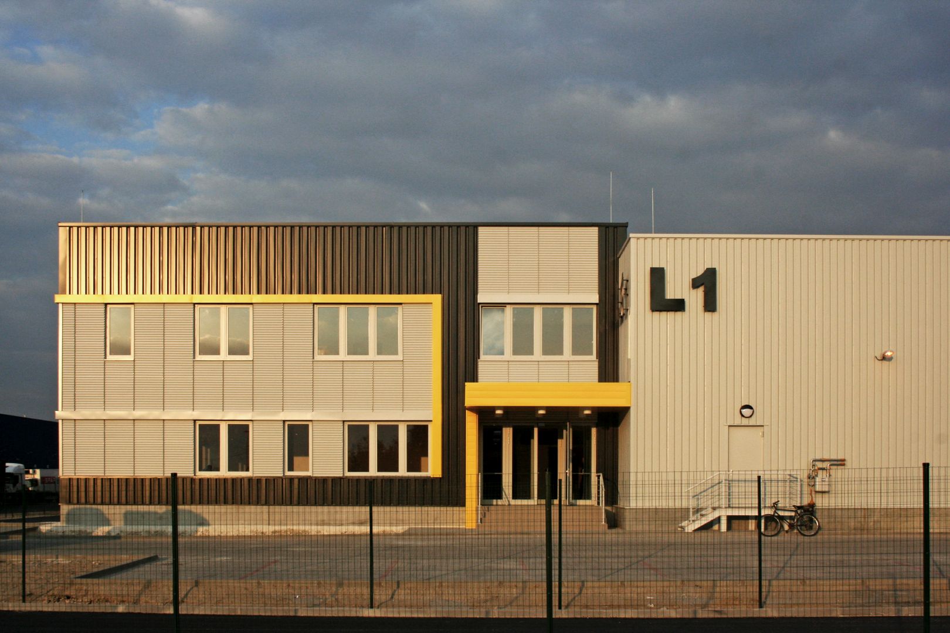
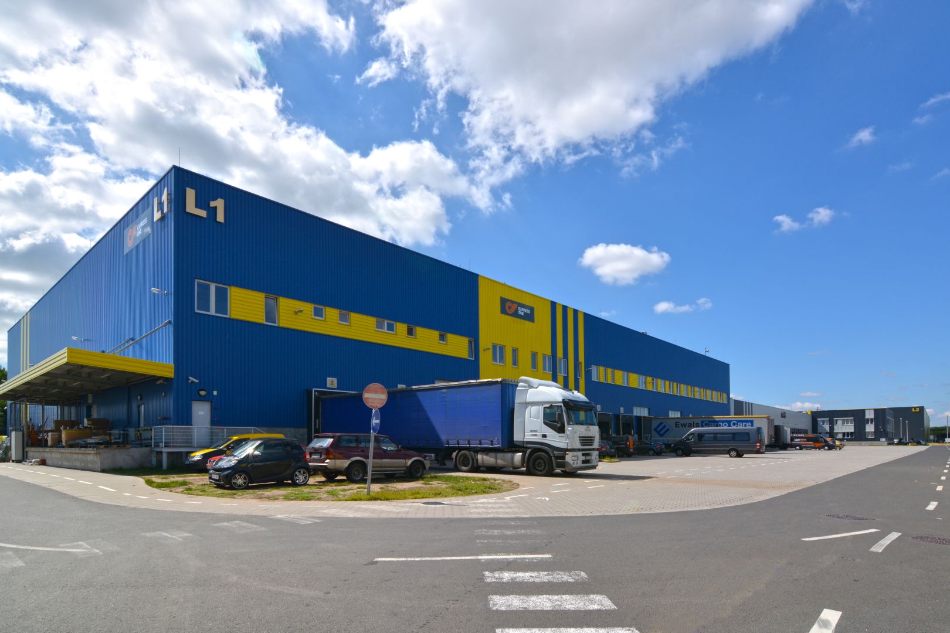

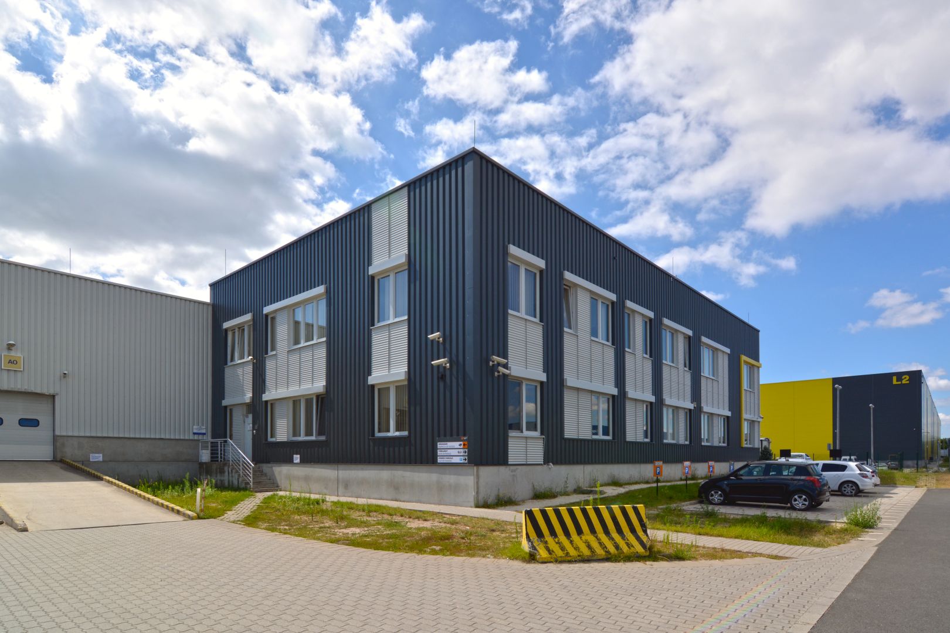
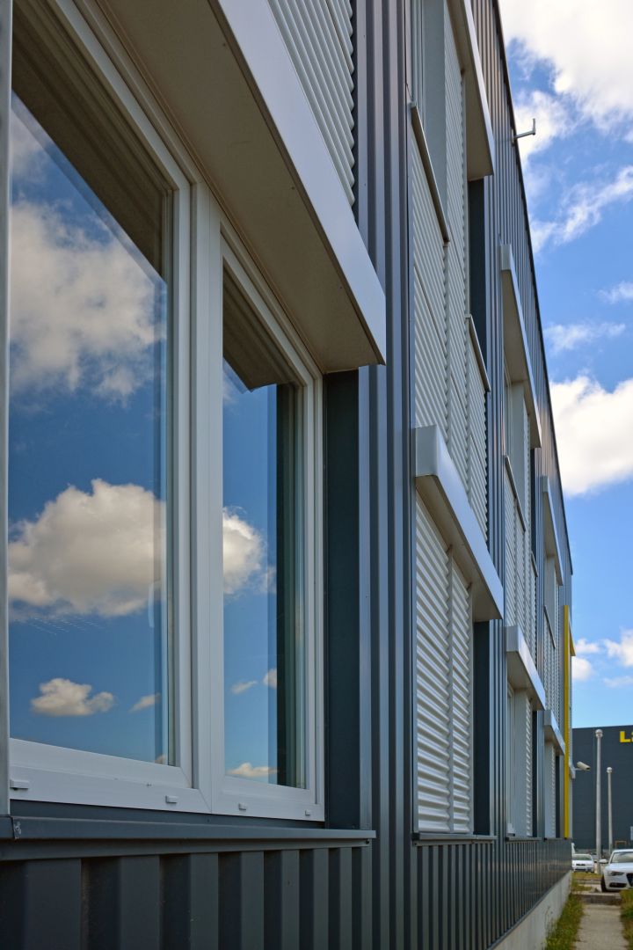
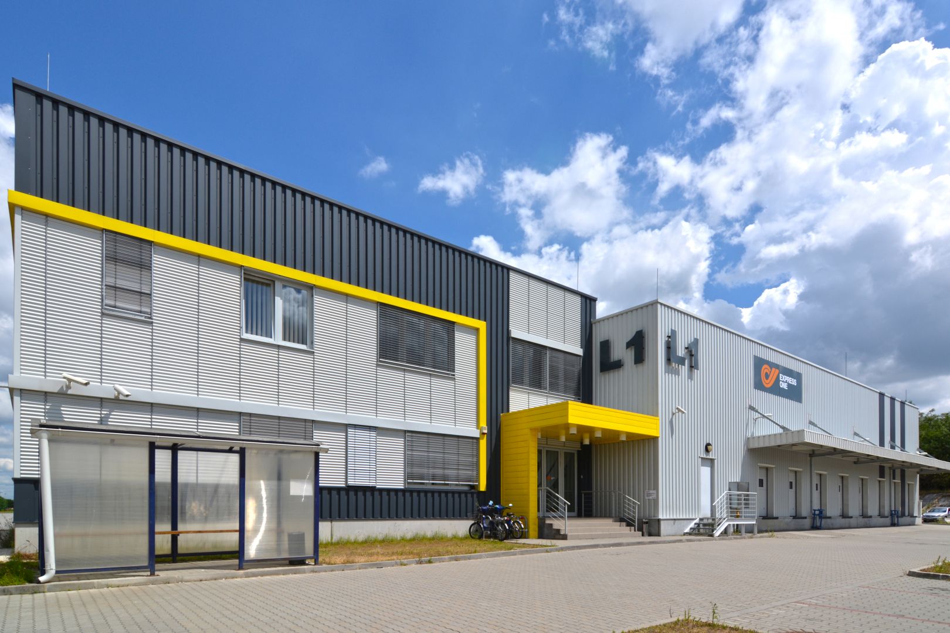















| Location | Budapest, XXIII. |
| Function | warehouses, offices |
| Floor area | offices: 800 m², warehouse: 8500 m² |
| Client | Bilk Logisztikai Zrt. |
| Project coordinator | Spányi és Jakab |
| Logistics | Eco-Log-Ing |
| Scope of project | building permit and construction plans |
| Year of design | 2010-2011 |
| Status | completed |
| Lead designer | TH-Stúdió |
| Architects | György Hidasi, Katalin Kersner, Gergely Kőnig, Zoltán Vass |
| Contractor | Market |
| Structural engineering | Gyuris 2000 |
| MEP engineering | Reliplan, Körös Consult |
| Electrical engineering | Yurosignal, Provill |
| Utility networks | TL-Cad |
| Fire protection | Optomm |
| Road engineering | C-terv |
| Sprinkler | G4S |
Our project involved designing the L1 building along with its associated roads, parking areas, external storage zones, and gate access points within one of Hungary’s largest intermodal logistics hubs operated by BILK Logisztikai Zrt.
The building’s structural and mechanical systems adhere to BILK’s established standards. Structurally, it is a precast reinforced concrete frame building. Designing a warehouse hall requires careful consideration of inbound and outbound logistics, internal material handling, racking and rack servicing, technological equipment, packaging and waste management, among many other factors.
The building accommodates two distinct warehouse functions: one dedicated to cross-docking with short-term storage, and the other configured for racked storage logistics.
The office building, integrated within the hall, still interpretable as an independent entity. While the office facade’s materiality reflects to the the warehouse, its detailing is more refined to suit its different function.