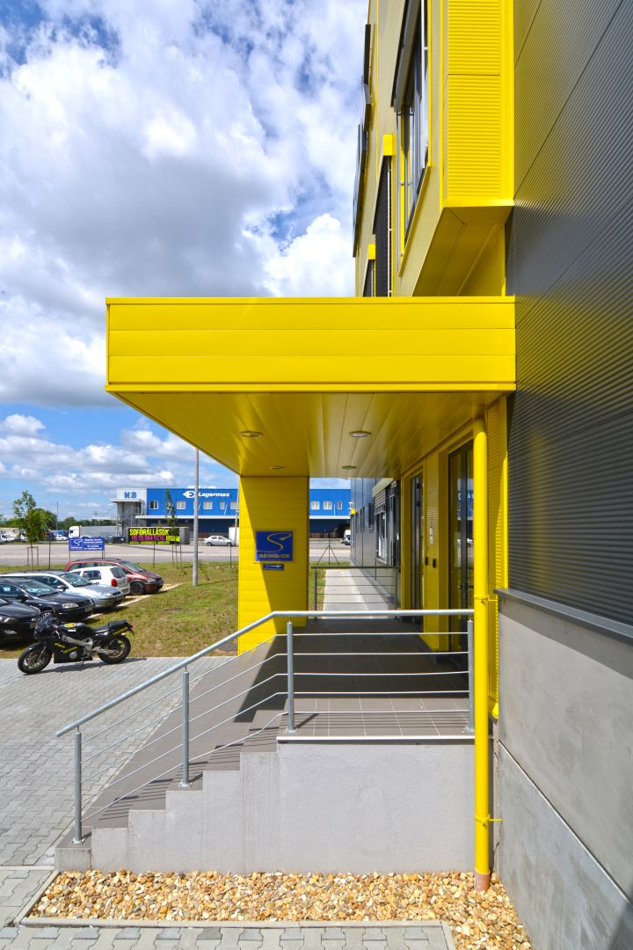
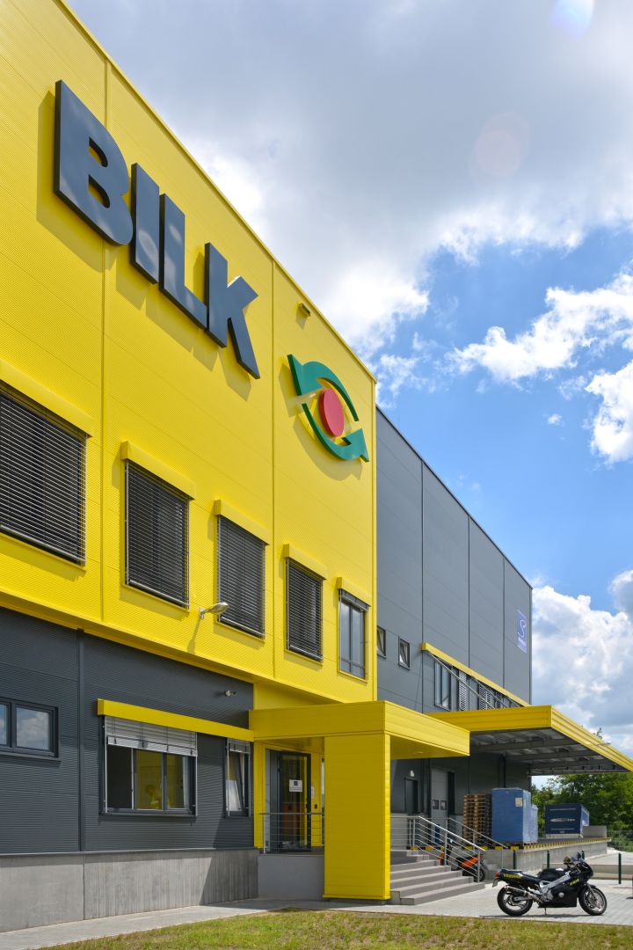
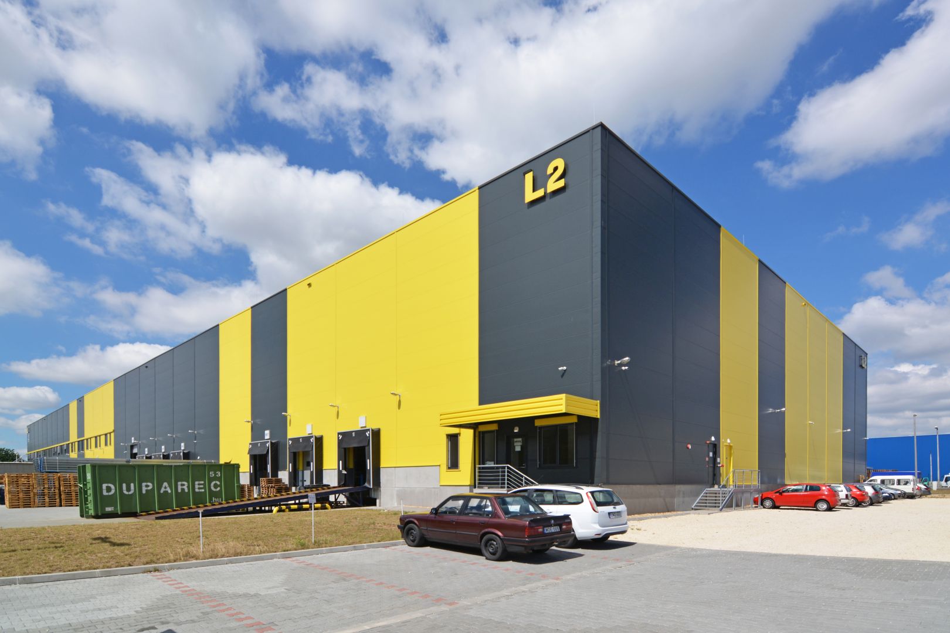
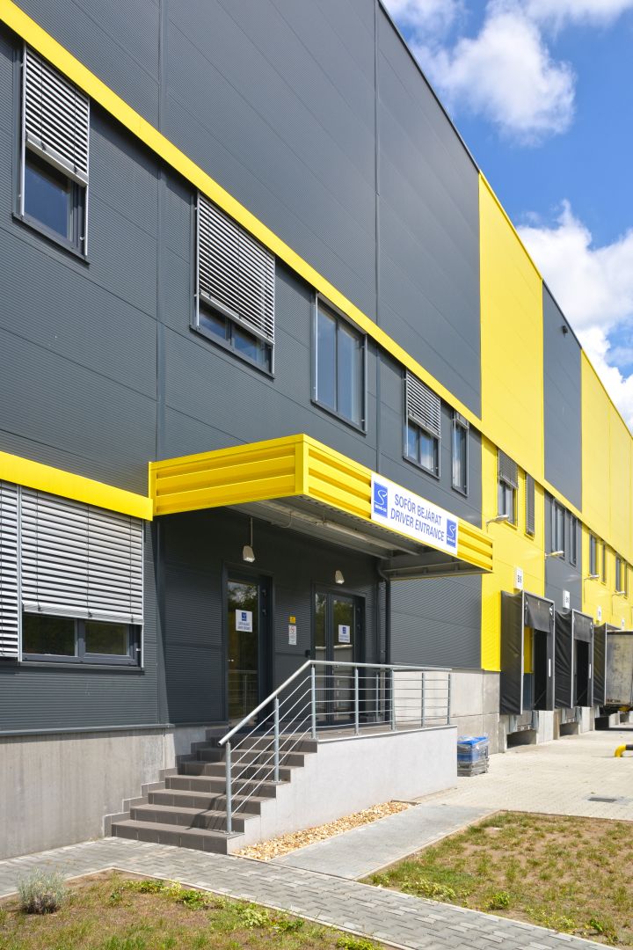
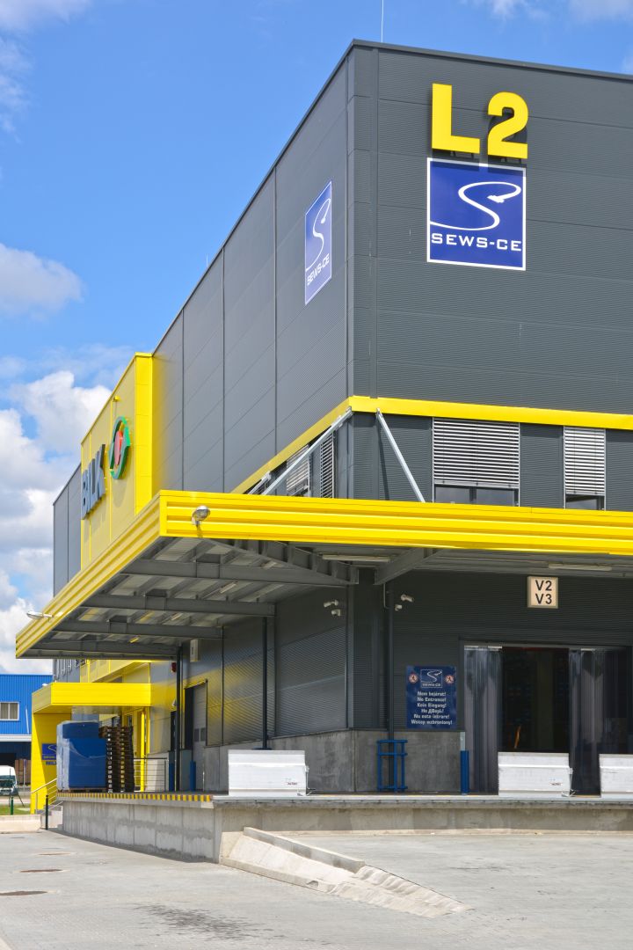
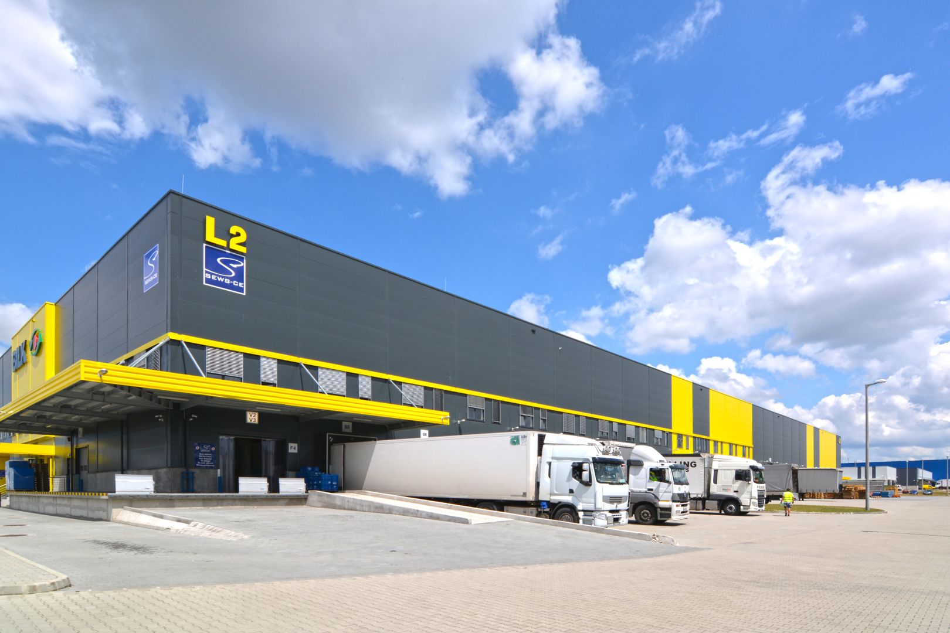














| Location | Budapest, XXIII. |
| Function | warehouses, offices |
| Floor area | 9100 m² |
| Client | Bilk Logisztikai Zrt. |
| Scope of project | building permit and construction plans |
| Year of design | 2015-2016 |
| Status | completed |
| Lead designer | TH-Stúdió |
| Architects | György Hidasi, Judit Bozsik, Dániel Csöndes, Ivett Fekete, Gabriella György |
| Contractor | Market |
| Structural engineering | Gyuris 2000 |
| MEP engineering | Körös Consult |
| Electrical engineering | Yurosignal |
| Utility networks | TL-Cad |
| Fire protection | Fire-Med |
| Road engineering | Útvonal |
| Environment protection | Varsoft |
| Sprinkler | G4S |
This building was designed for one of Hungary’s largest intermodal logistics hubs, operated by BILK Logisztikai Zrt. The L2 building was developed in compliance with BILK’s structural, architectural, and mechanical standards. Functionally, the facility serves as a logistics warehouse with a clear height of 12 meters. Reinforced concrete dock shelters and ramp levelers were constructed along the exterior facades for heavy truck loading operations. The majority of the hall’s layout was customized to meet the specific requirements of a future tenant.
The building is clad externally with steel sandwich panels featuring micro-ribbed PIR insulation, installed horizontally with visible fasteners. The dominant color of the massing is anthracite grey. From the pedestrian main entrance, a prominent band warmly welcomes visitors: the facade’s setback combined with a yellow accent highlights the BILK logo and entrance. The entrance canopy is a deliberate architectural reference to the characteristic detailing of the adjacent L1 building. The shading cover profiles of the offices and social rooms, as well as the entrance canopies, bring life to the facade, while the yellow bands break the monotony of the anthracite mass.
On the ground floor, separate two-gender, two-shift locker rooms were installed, along with offices, dining areas, restroom clusters, and a reception for warehouse operations. The upper floor accommodates offices, a staff dining area, sanitary facilities, server and mechanical rooms, archives, and more. Behind the highlighted facade section, a meeting room divisible into three separate spaces was located.