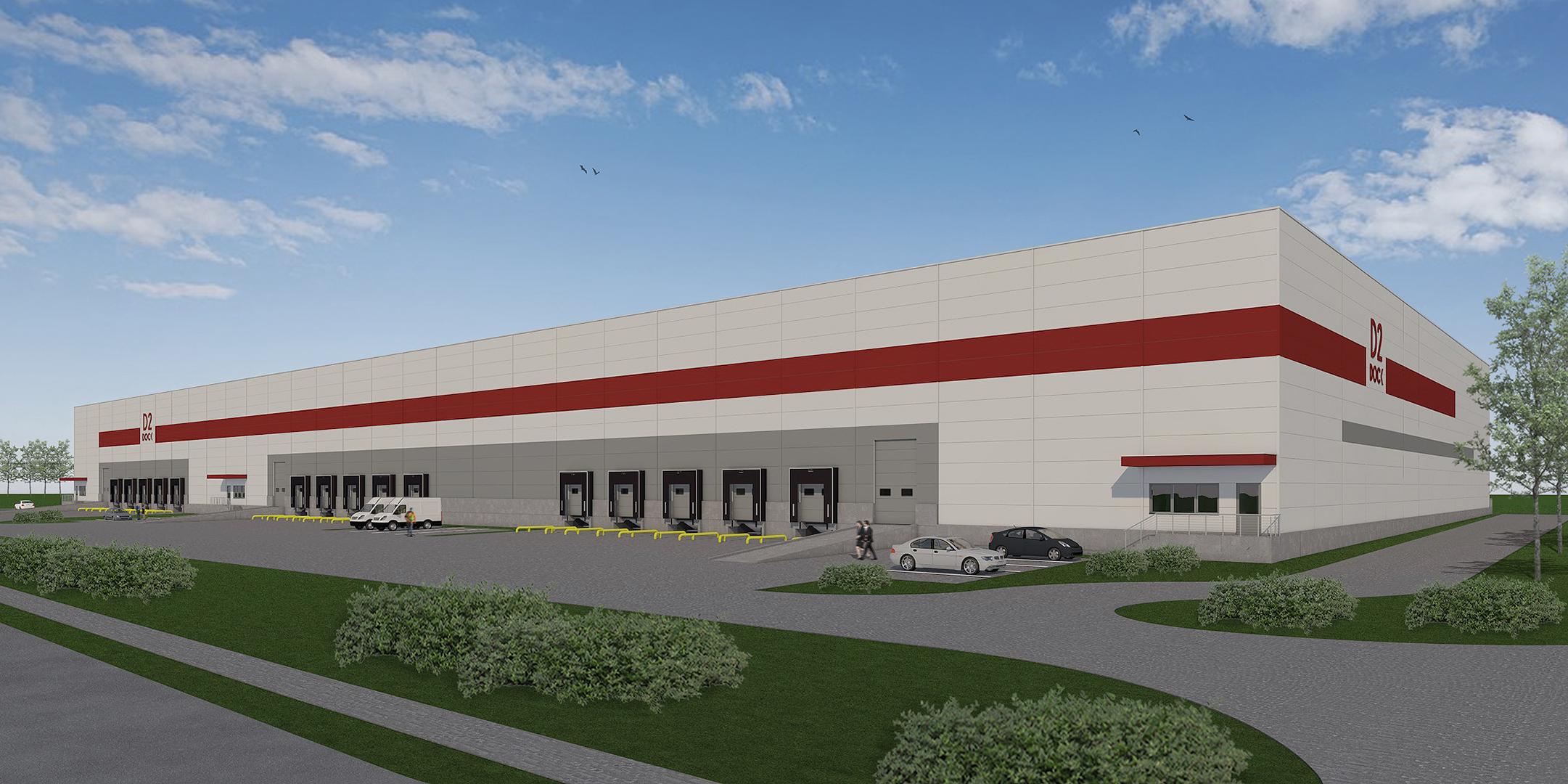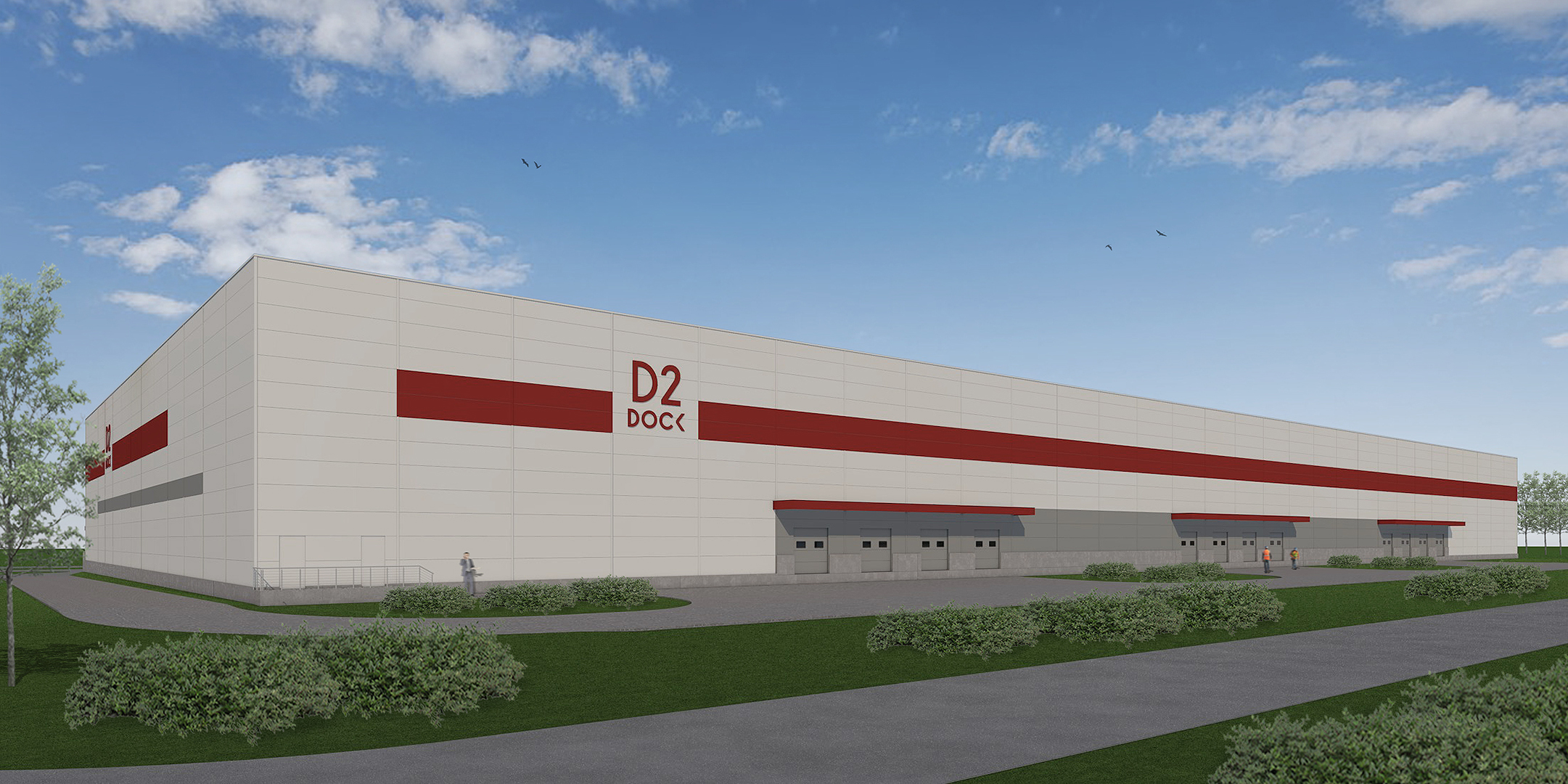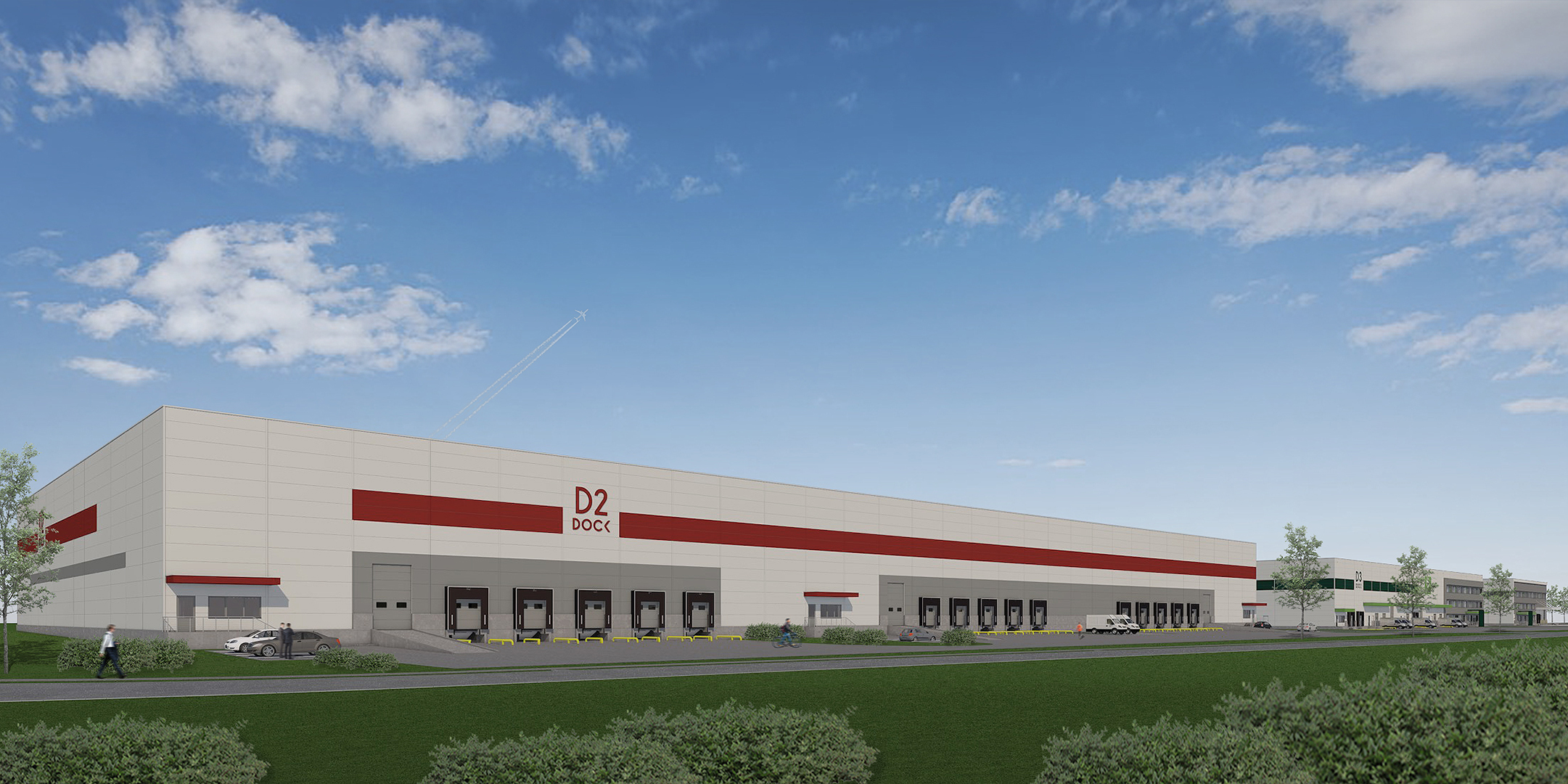













| Location | Budapest XXII. |
| Function | warehouse |
| Floor area | 14 000 m² |
| Client | Budapesti Szabadkikötő Logisztikai Zrt. |
| Scope of project | building permit and construction plans |
| Year of design | 2021-2022 |
| Status | completed |
| Lead designer | TH-Stúdió |
| Architects | György Hidasi, Attila Gombos, Cecília Tóth |
| Contractor | INETON |
| Structural engineering | Konzol 2006 |
| MEP engineering | Hivessy és Társa |
| Electrical engineering | Hor-Kovi |
| Utility networks | TL-Cad |
| Fire protection | Vigilo |
| Road engineering | Útvonal |
| Environment protection | Varsoft |
| Sprinkler | Melde |
| Landscape design | PAndapont |
| Soil mechanics | Alap-Geo |
| Geodesy | Winkel |
The primary function of the building is a logistics warehouse with a storage height of 10.50 meters. The building is divided into three leasehold units.
The site entrance is located northeast of the building. Employee parking areas are arranged on the eastern side. Loading zones are situated on both the eastern and western sides, equipped with indutrial gates and dock doors covered by canopies.
The placement of Building D2 was determined by loading requirements, the need for vehicle circulation around the building, and the external dual-sided loading areas connected to the facility. Its location aligns with the adjacent existing Building D3. The main facade of Building D2 faces east, where the parking facilities are also positioned.
The warehouse areas of D2 are primarily designed as block warehouses serviced by aisle-running forklifts, featuring racking systems suitable for standard pallets. The building comprises three modules. On the western side, each leasehold unit includes approximately 70 m² office and social facilities blocks. All three office blocks are single-storey and contain the main entrances to the respective modules. Adjacent to the office blocks are handling areas designated for loading operations, behind which lie warehouses designed for heavy racking storage with sliding mast forklift access.