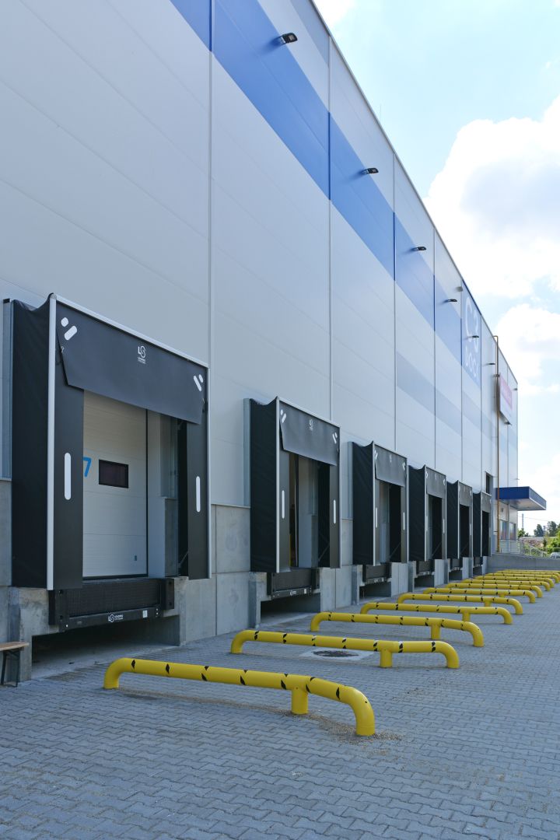
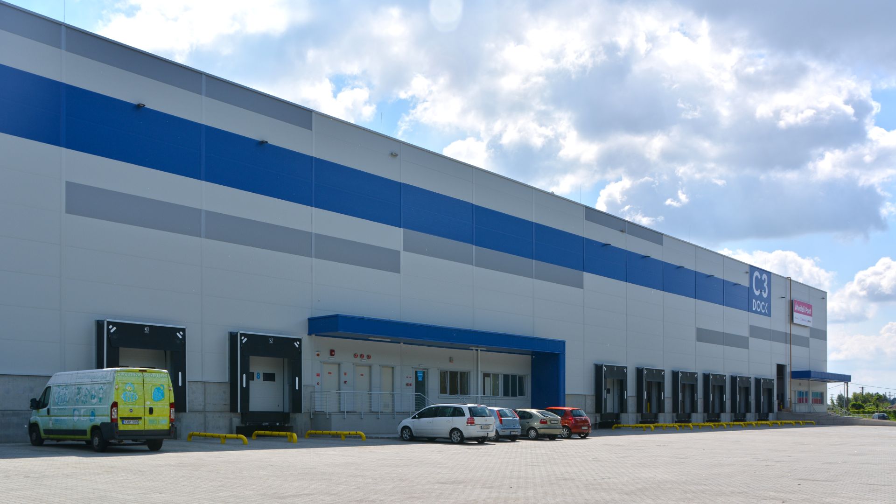
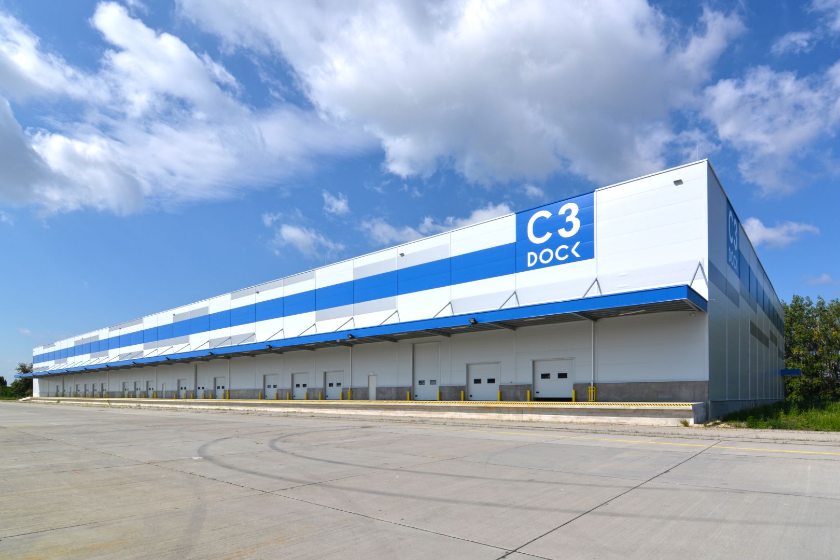
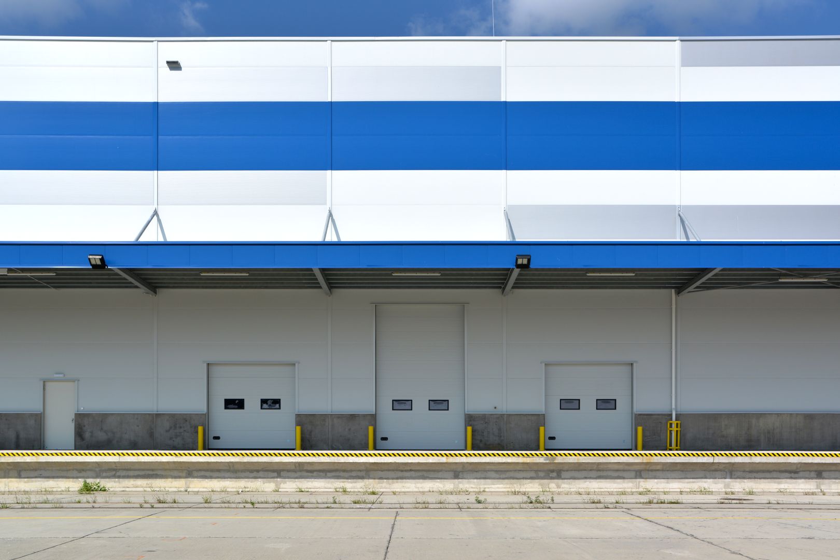
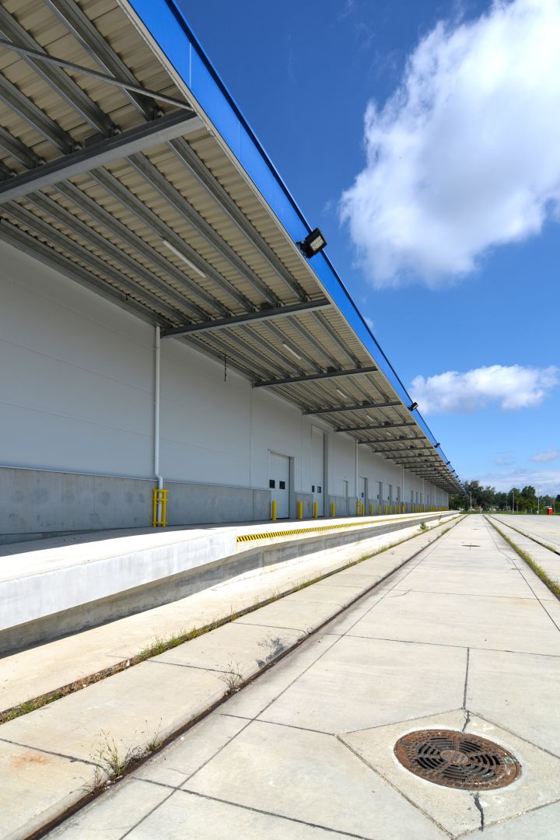
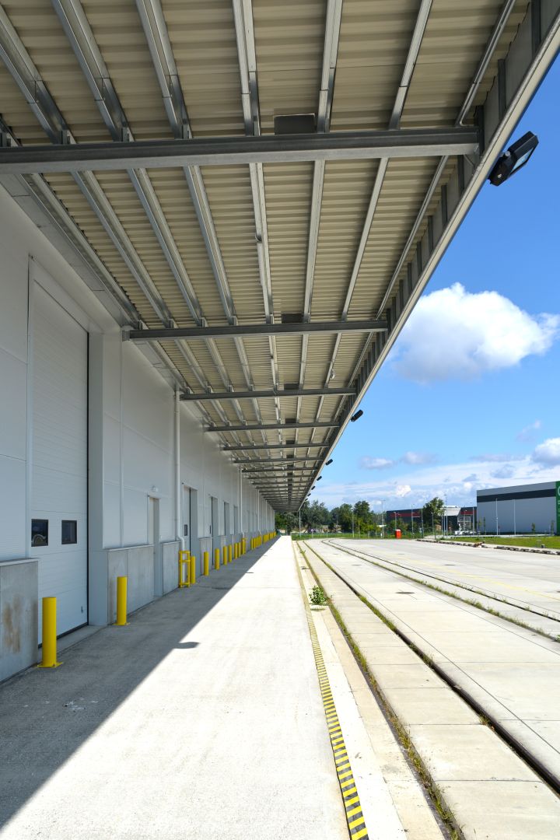
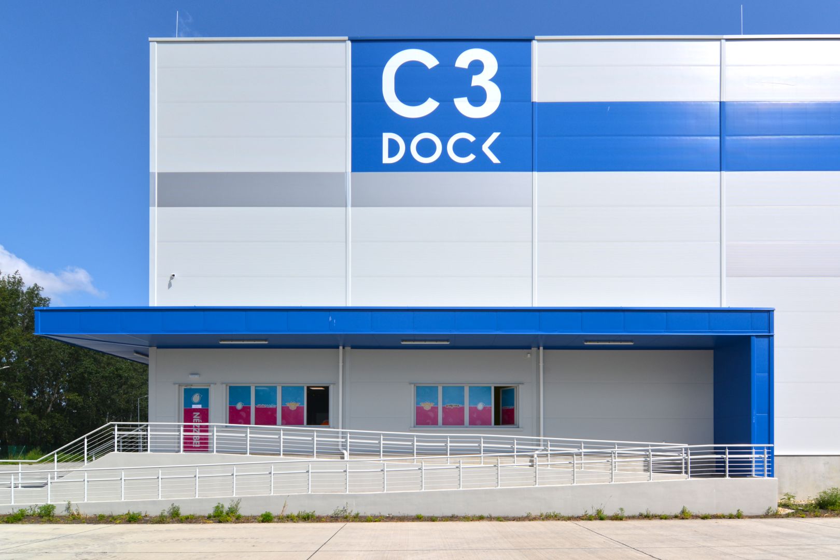
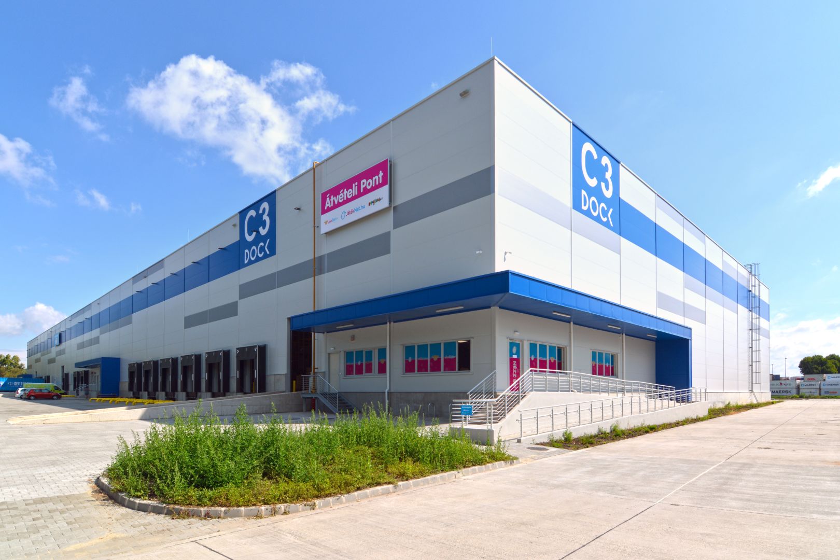
















| Location | Budapest XXI. |
| Function | warehouse, office |
| Floor area | 10 600 m² |
| Client | Budapesti Szabadkikötő Logisztikai Zrt. |
| Scope of project | building permit and construction plans |
| Year of design | 2019 |
| Status | completed |
| Lead designer | TH-Stúdió |
| Architects | György Hidasi, Cecília Tóth, Attila Gombos, Eszter Polai, Mihály Omiliák, Vivien Arató, Dániel Csöndes, Emese Kölcsey |
| Contractor | REPÉT |
| Structural engineering | Gyuris 2000 |
| MEP engineering | Hivessy és Társa |
| Electrical engineering | Hor-Kovi |
| Utility networks | TL-CAD |
| Fire protection | Vigilo |
| Road engineering | Útvonal |
| Sprinkler | Interpiro |
| Landscape design | PAndapont |
The siting of the logistics warehouse hall at the Budapest Freeport was primarily determined by the railway industrial siding running along the eastern boundary of the site. The building directly connects to the siding via a railway loading ramp, which is sheltered by a prominent canopy that strongly defines the character of the eastern facade. The canopy’s coloration further accentuates this architectural feature.
The facade features the logistics center’s signature colored stripe; however, unlike traditional designs, this stripe does not wrap around the entire building. The base color of the facade is light gray panels, dynamically interrupted by undulating darker gray panels. The entrances are highlighted by blue canopies shaped like inverted "L"s, which both emphasize access points and break the mass’s monotony.
Comprising three independent storage units, the building meets the Freeport’s high standards, featuring a high-strength industrial floor, dock doors, loading ramps, and office blocks that support the logistics function efficiently.