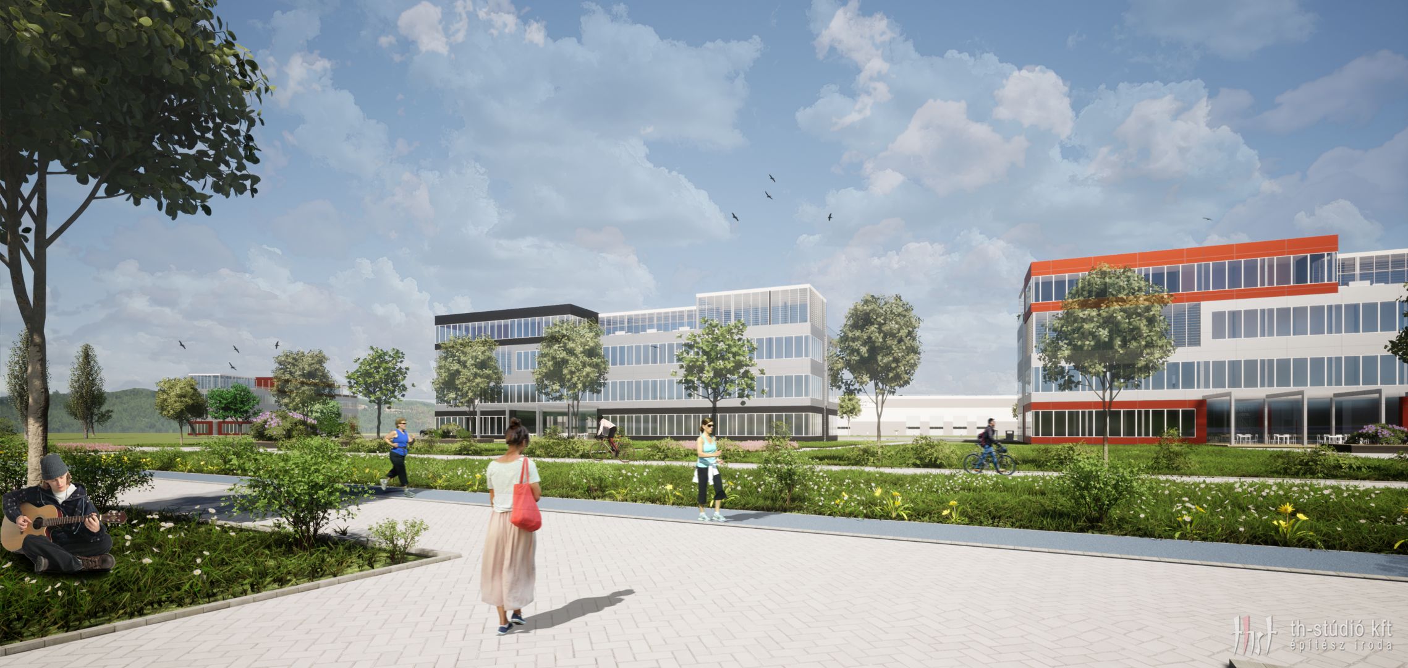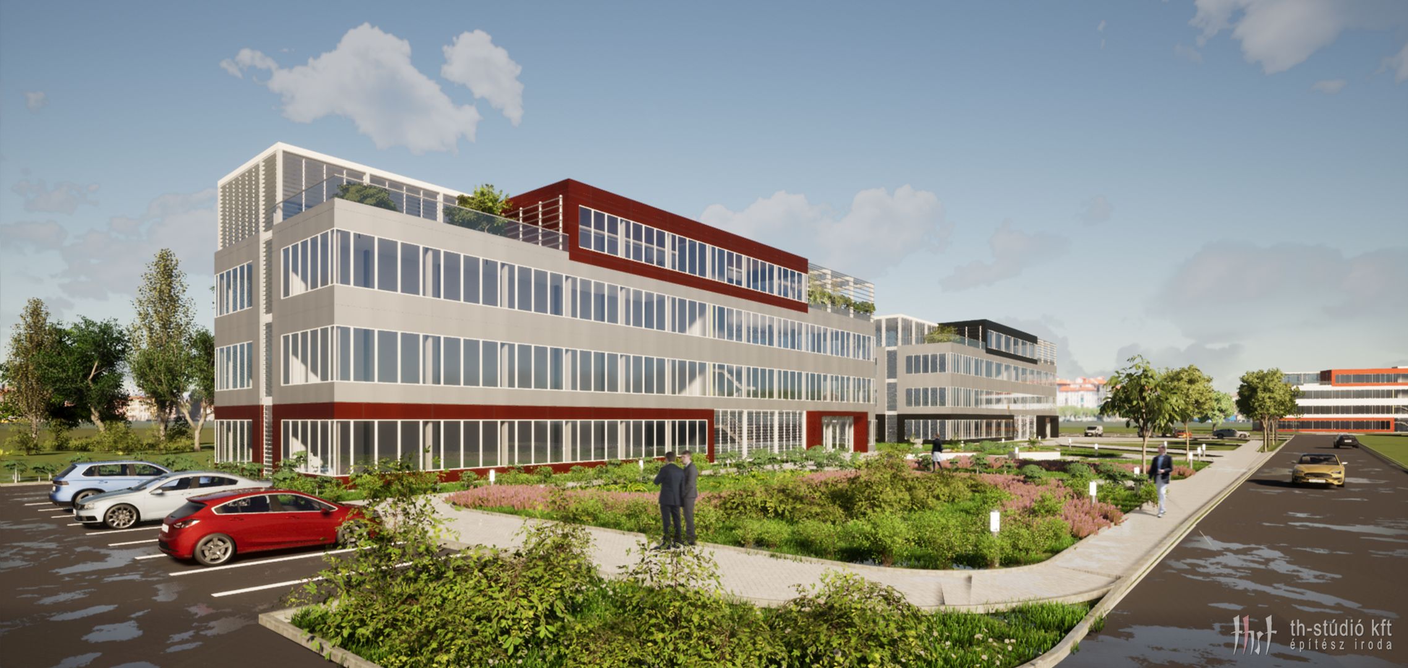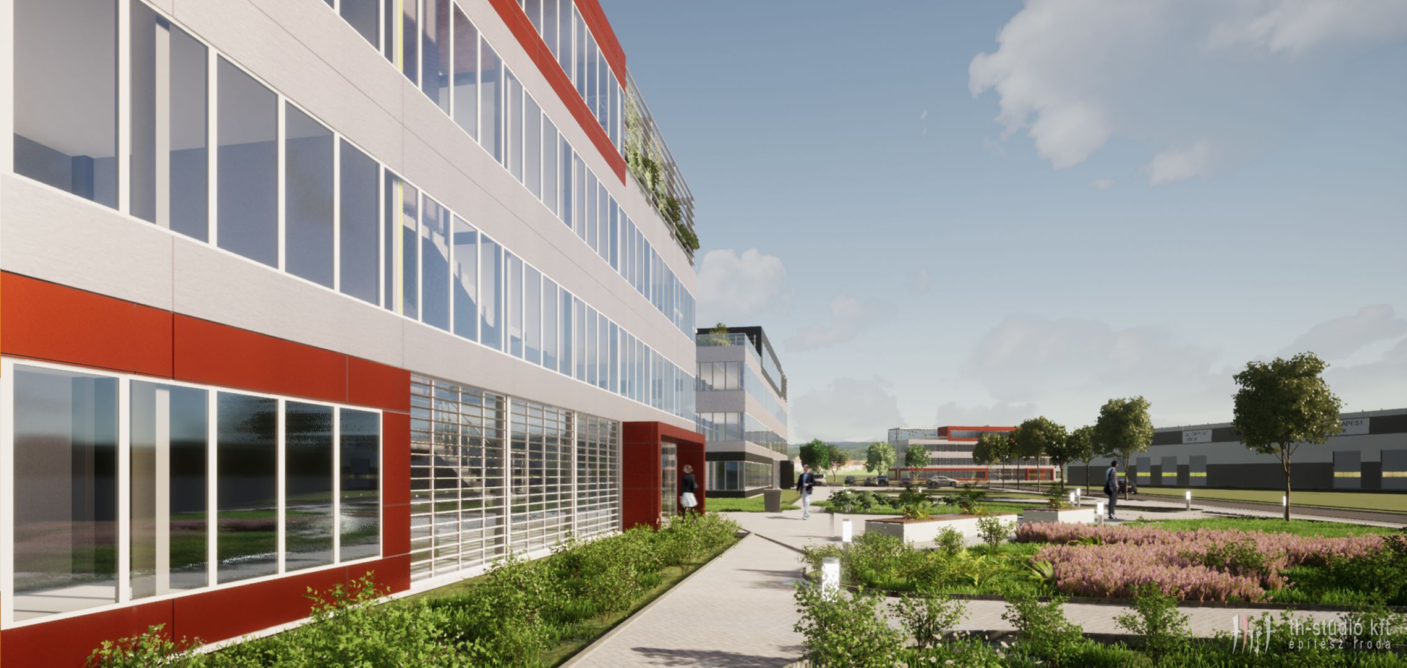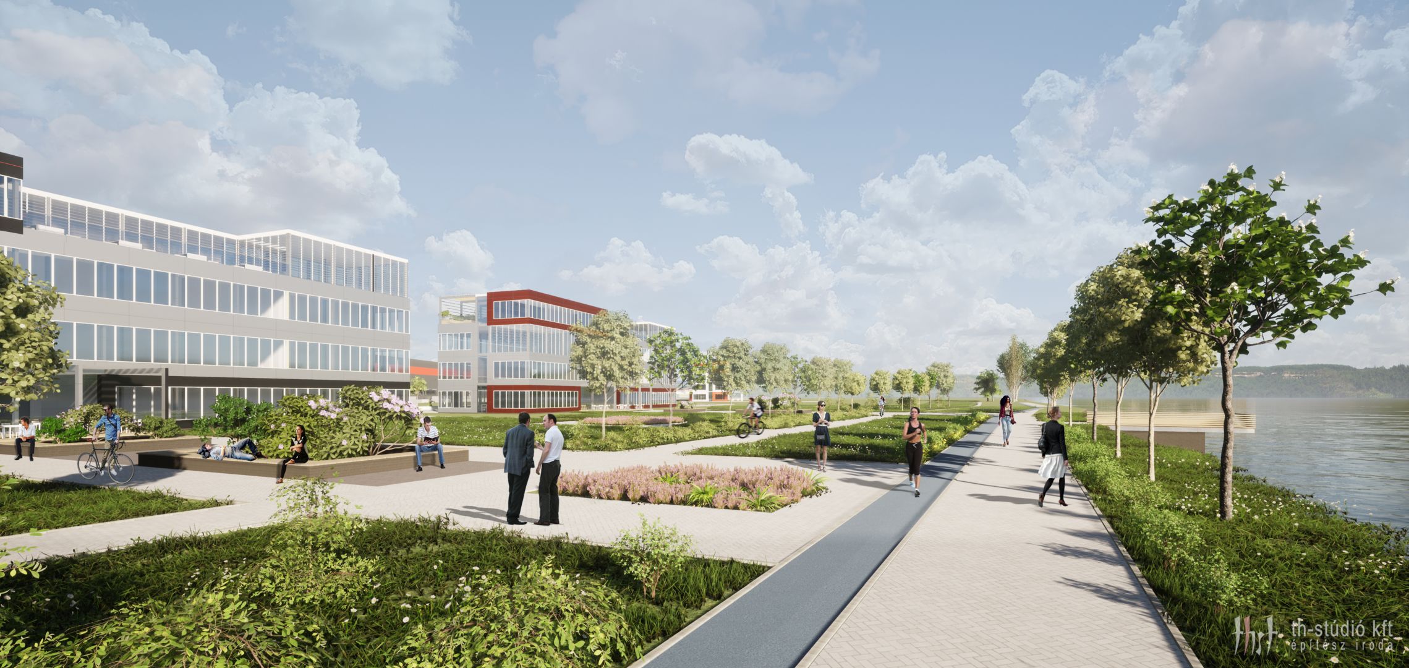

















| Location | Budapest XXI. |
| Function | office |
| Client | Budapesti Szabadkikötő Logisztikai Zrt. |
| Scope of project | concept plans |
| Year of design | 2019 |
| Lead designer | TH-Stúdió |
| Architects | György Hidasi, Gabriella György |
Since 2019, our office has been engaged in the comprehensive identity design of the Budapest Freeport. As part of this work, we have developed the concepts and designs of several warehouses and office buildings – from initial brainstorming through to realization – including the concept design of the H2 and H3 office buildings located on the western bank of the Danube.
The facades of the office buildings were deliberately designed to differ from the surrounding warehouses, while their simple, block-like massing maintains a close kinship with one another. The fundamental design unit is a single-story, elongated rectangular block, recalling the colorful container stacks that define the visual identity of the Freeport. Just as a few vivid containers stand out from a stack, the facades pair a light base tone with striking accent colors – burgundy and anthracite. This design principle also informed the architectural articulation of the functional units: the ground-floor dining areas, the intermediate glazed-louvered meeting blocks, as well as the alternating executive offices and terraces on the upper levels, all emerged from this concept.
Sustainability was a key priority for the client. In this spirit, we placed special emphasis on creating high-quality green spaces, both in the surrounding landscape and on the rooftop terraces.