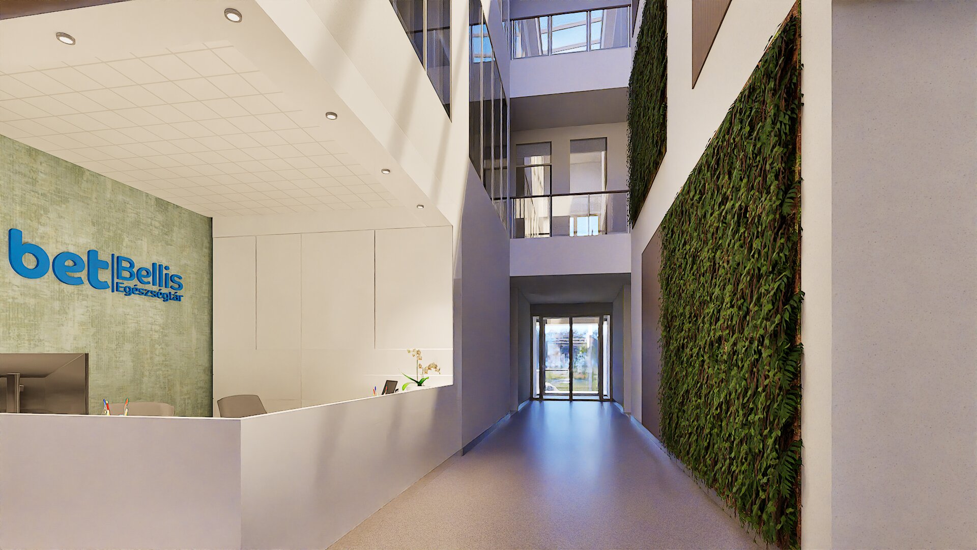
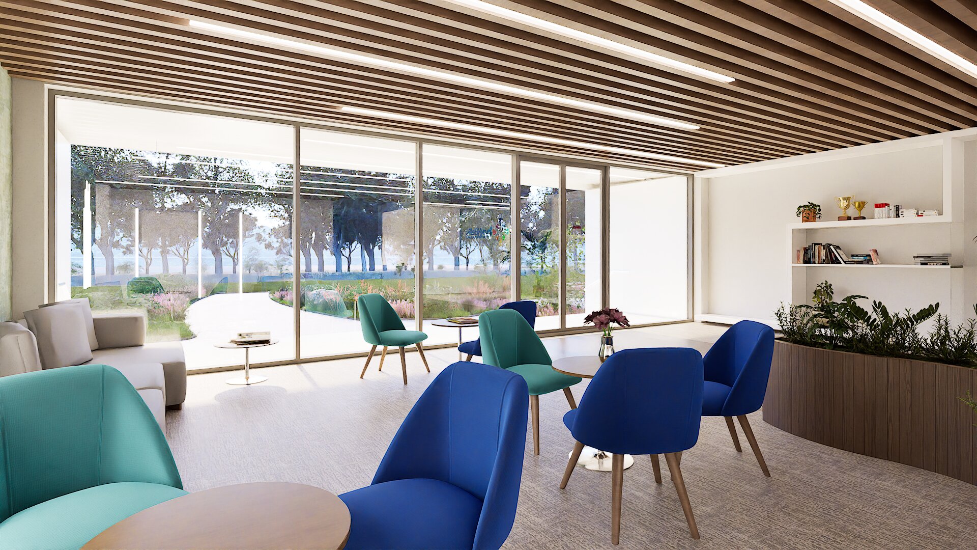
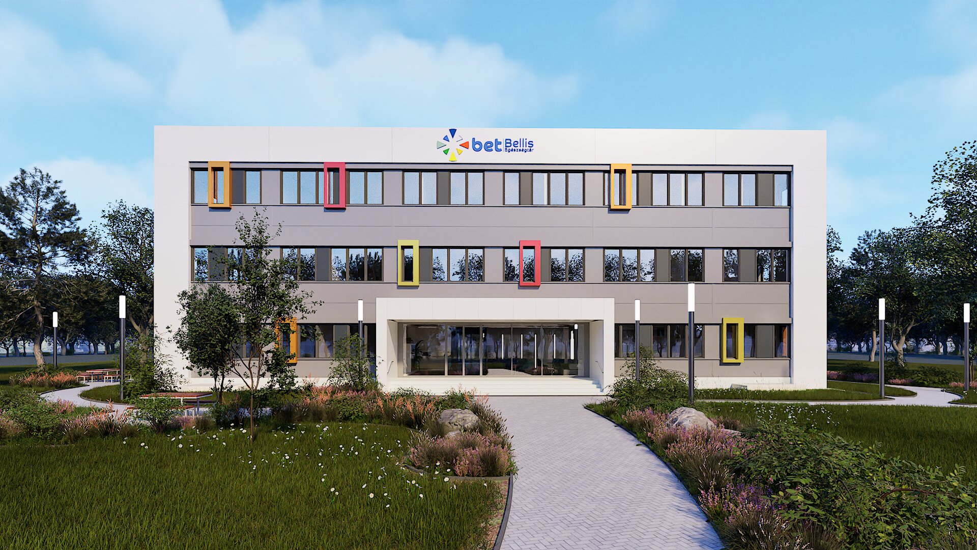
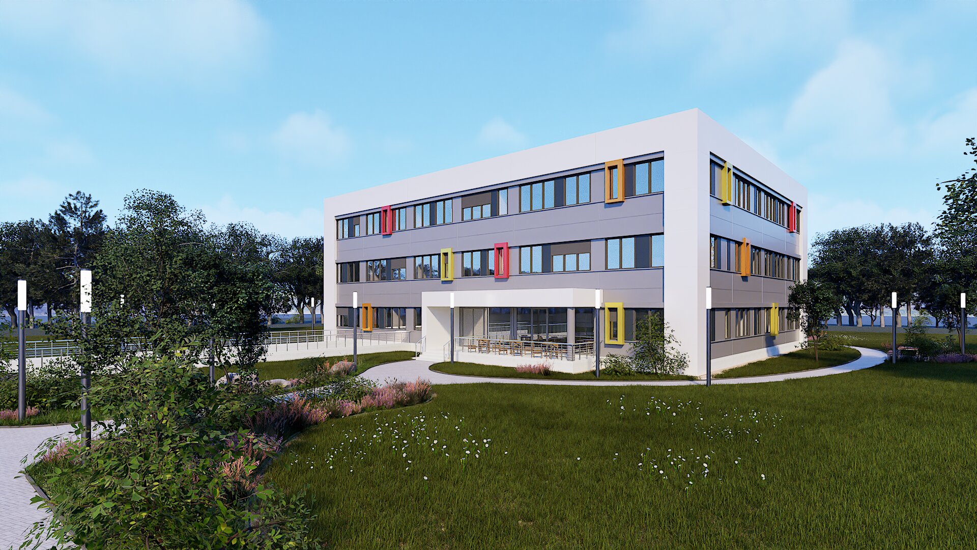
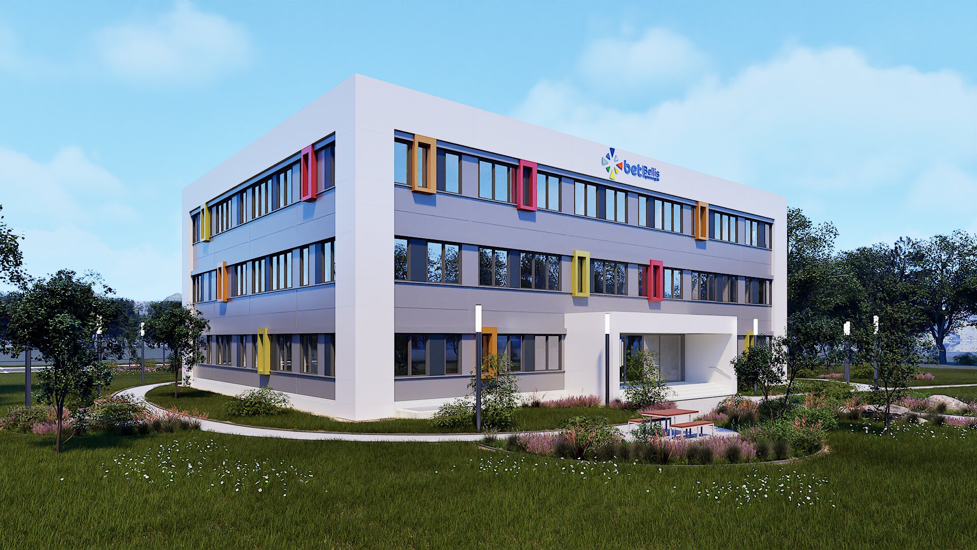
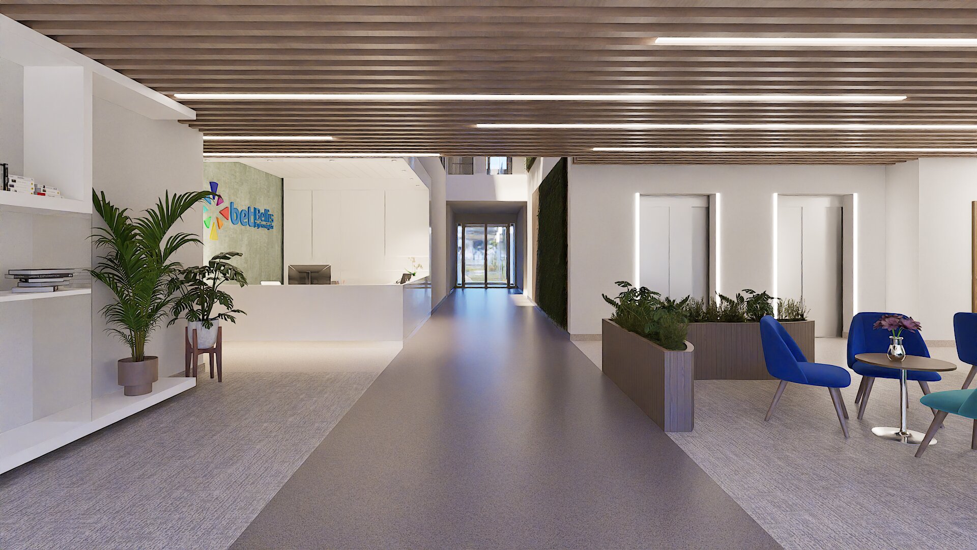
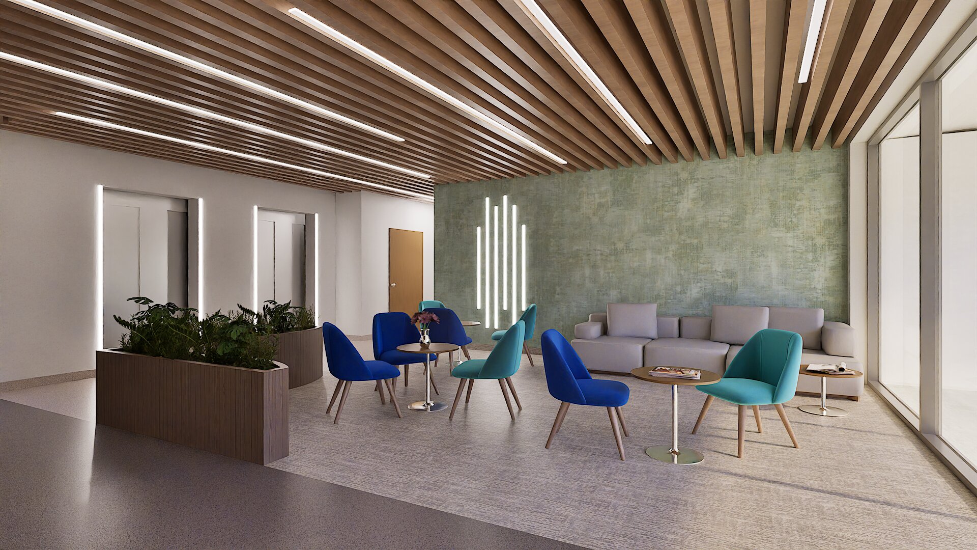















| Location | Budapest X. |
| Function | office |
| Floor area | 1230 m² |
| Client | Hungaropharma Zrt. |
| Scope of project | intermediate construction plans |
| Year of design | 2018 |
| Status | discontinued during the design phase |
| Lead designer | TH-Stúdió |
| Architects | György Hidasi, Dániel Csöndes, Ágoston Drippey, Emese Kölcsey, Gabriella Lipkovics-György, Eszter Polai, Cecília Tóth |
| Visualisation | Judit Katalin Molnár |
| Structural engineering | Gyuris 2000 |
| MEP engineering | Hivessy és Társa |
| Electrical engineering | Artrea |
| Utility networks | TL-Cad |
| Fire protection | ZoFe-Fire |
| Road engineering | Útvonal |
| Environment protection | Varsoft |
| Fire detection system | Artrea |
| Landscape design | PAndapont |
| Soil mechanics | Alap-Geo |
| Geodesy | Winkel |
| Building physics | Györe József |
| Elevator | KONE |
| Acoustics | 95 Apszis |
The new headquarters of Hungaropharma Zrt. would be situated in the north-eastern corner of the Budapest Logistics Centre, in a landscaped setting.It is accessible on foot from the gatehouse, or by car via a newly constructed entrance from Eszterlánc Street, leading to both surface and underground parking. The building’s visual presence is defined not by paved areas, but by the surrounding green canopy of mature trees.
The facade features light grey panels framing pulled-back sections in a darker tone, with subtly coloured panels around the windows adding a restrained playfulness. The framing motif reappears at the building’s main entrance, mirroring the architectural treatment of the adjacent warehouse’s main entrance. Together with the shared colour palette, this creates a visual and functional link between the two buildings.
At the heart of the office building, an atrium brings natural light into the circulation corridor connecting entrances on opposite facades, softening the rigidity of the gallery-style layout and enhancing the prestige of the meeting rooms opening onto it at first-floor level. Along the facades, offices and meeting rooms have been designed with adaptable dimensions to accommodate future spatial changes. The rear entrance opens onto a covered terrace, which functions as an extension of the canteen and community space.