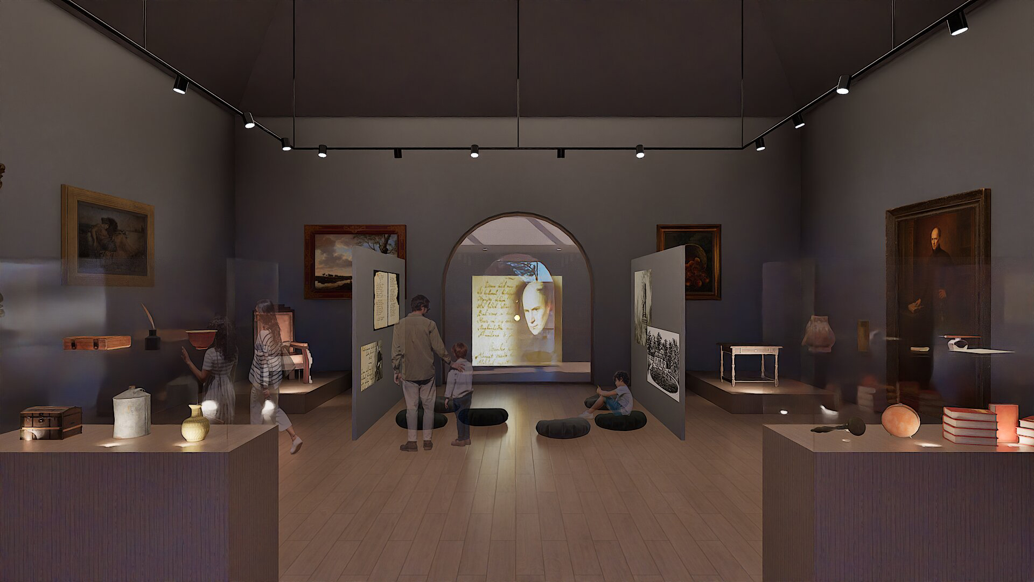
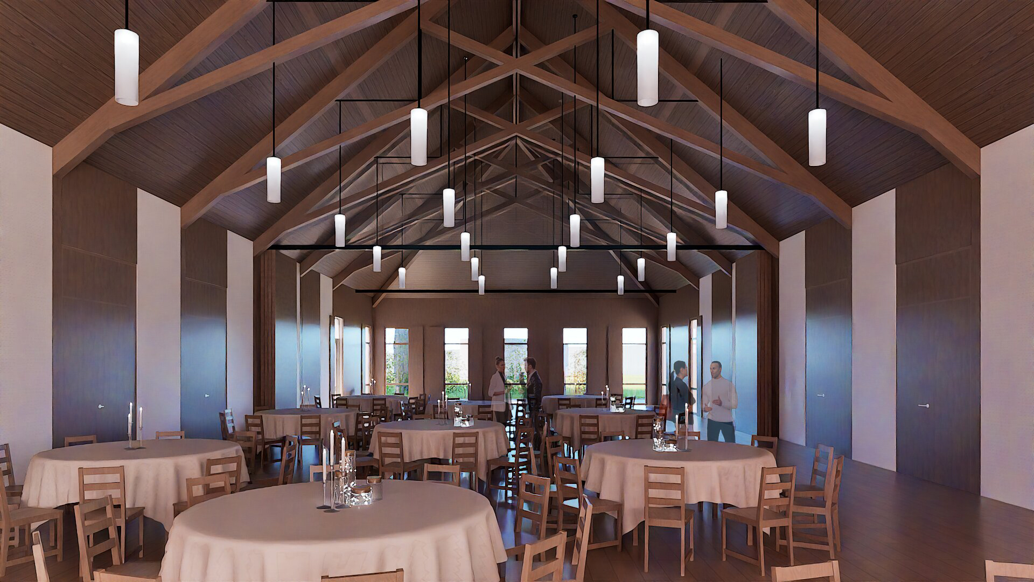
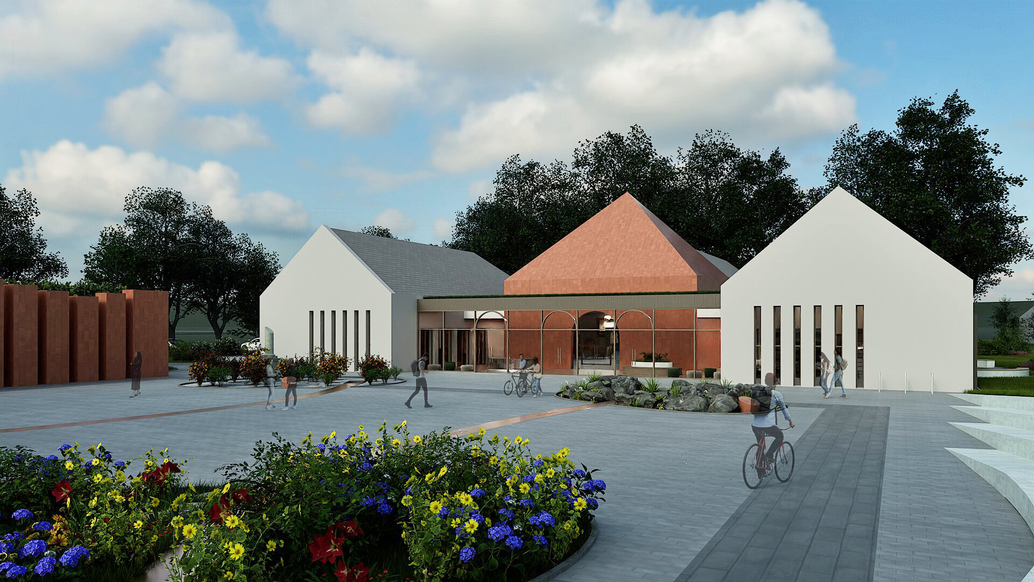
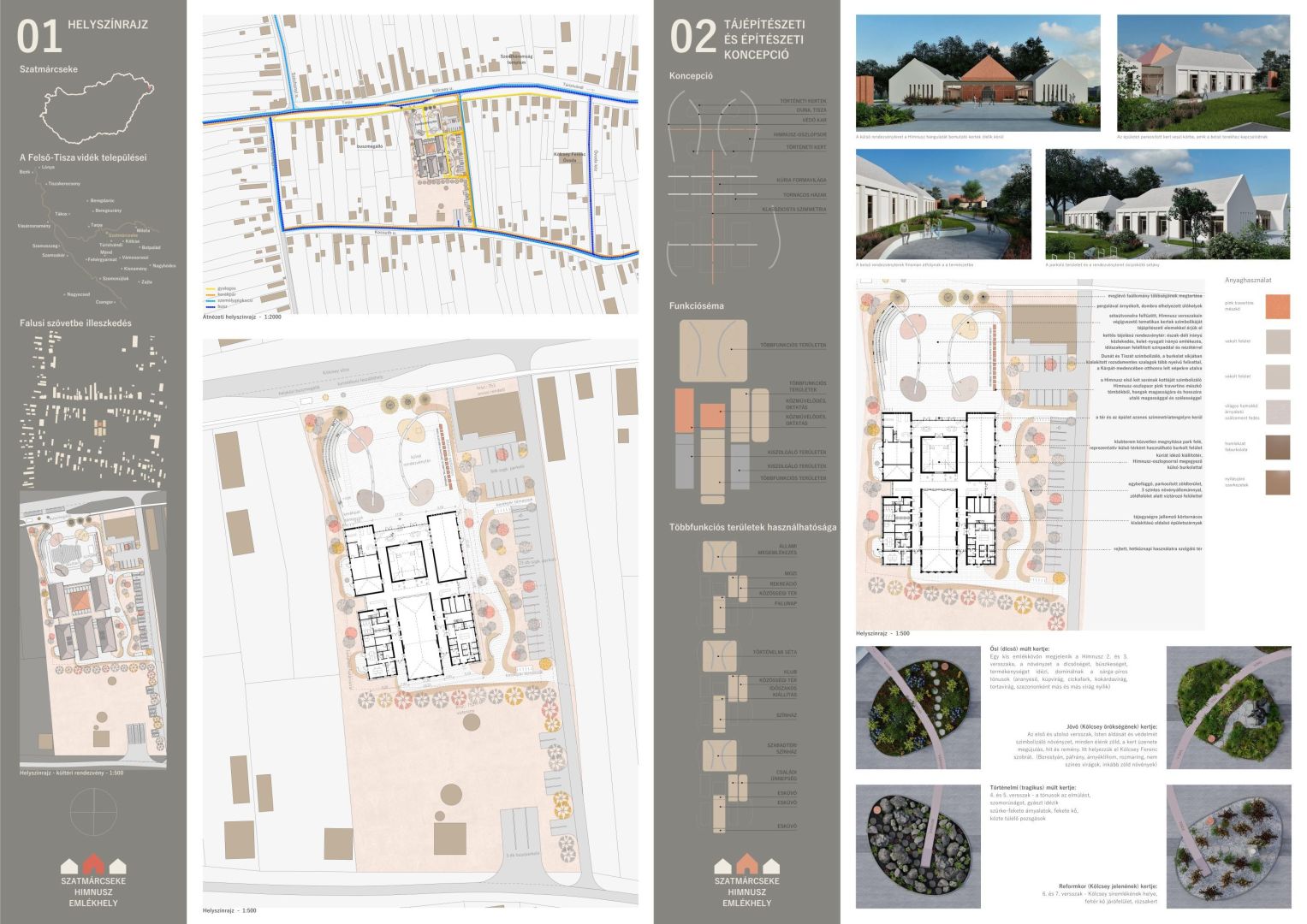
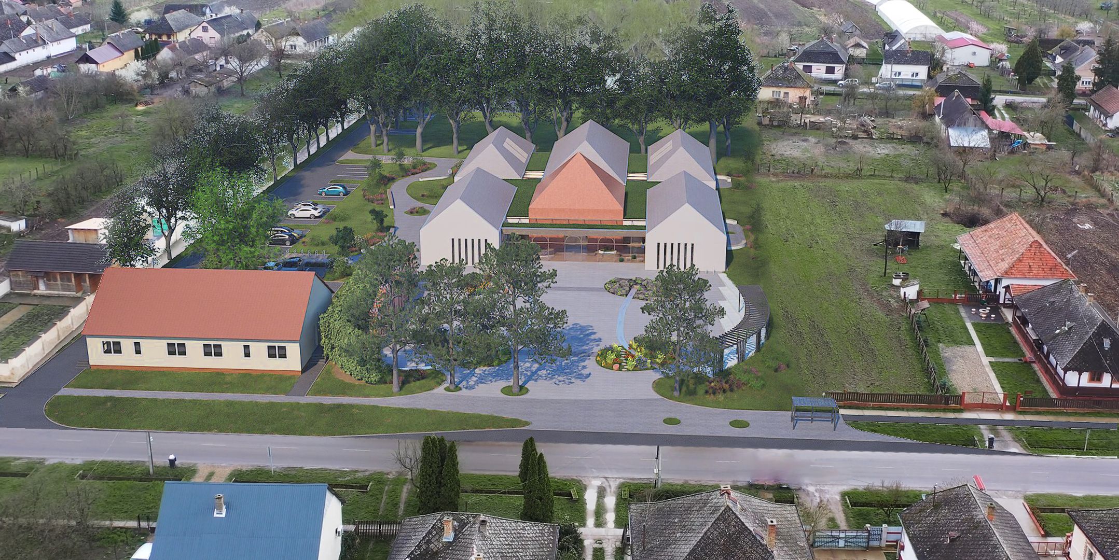
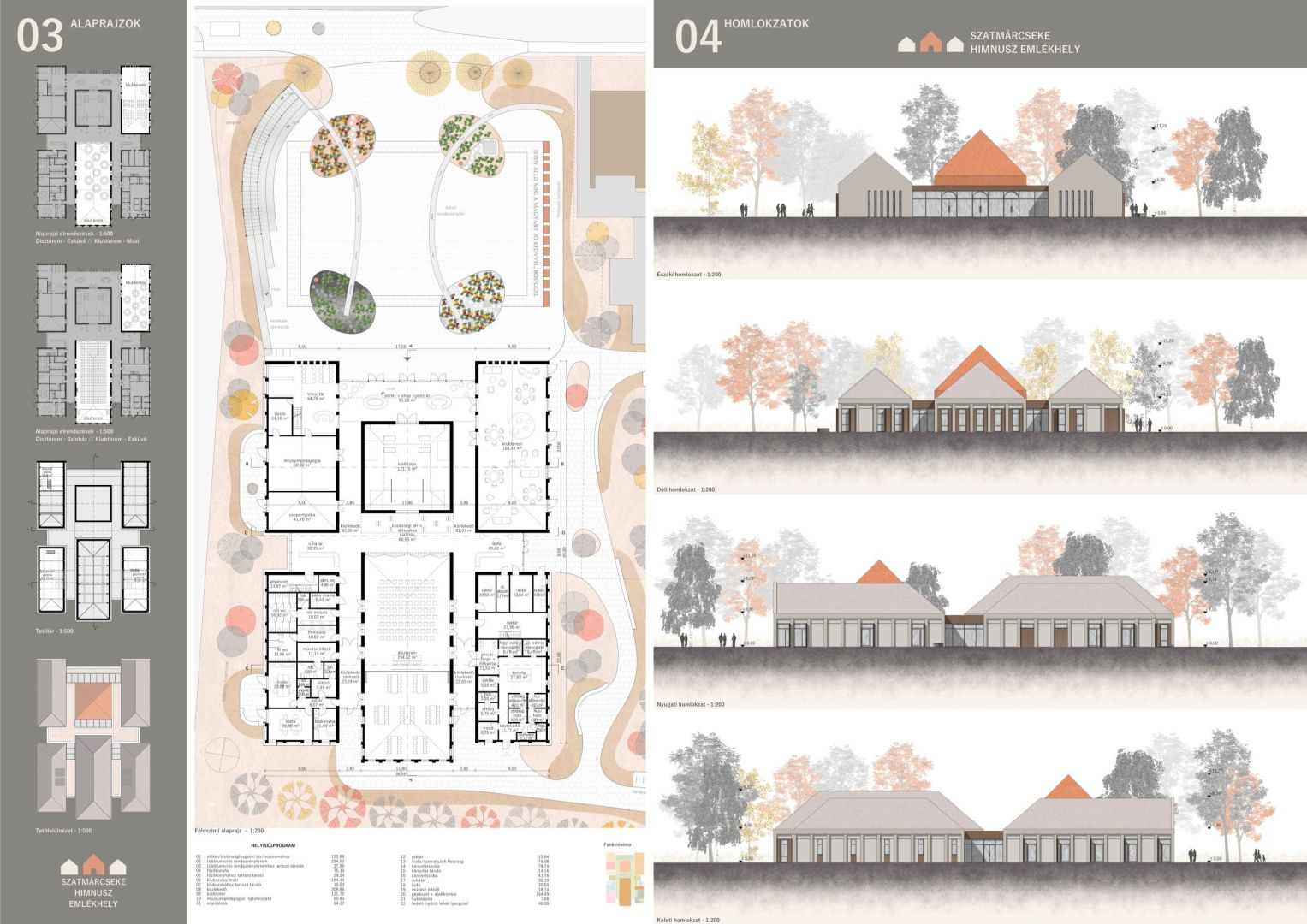
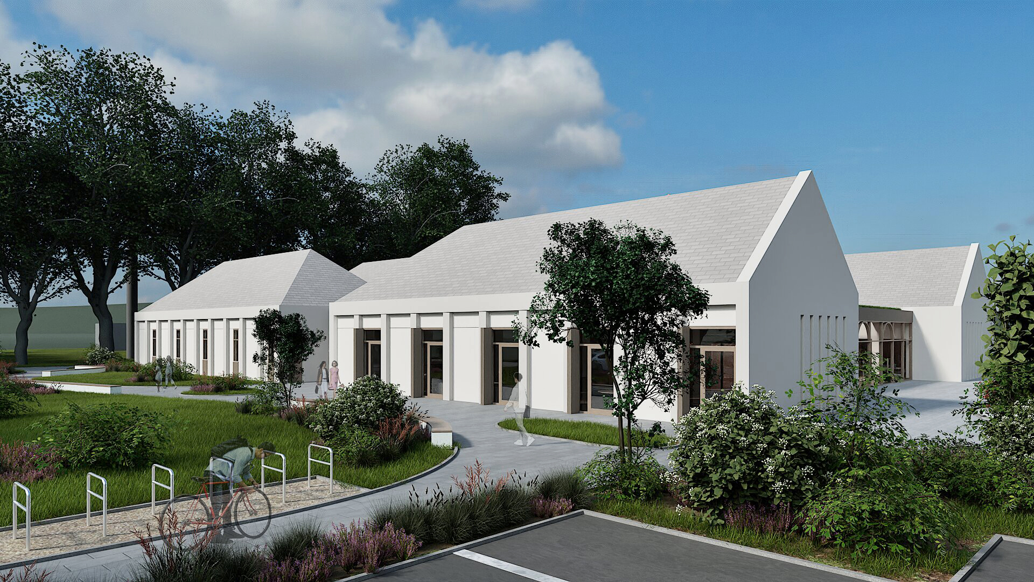
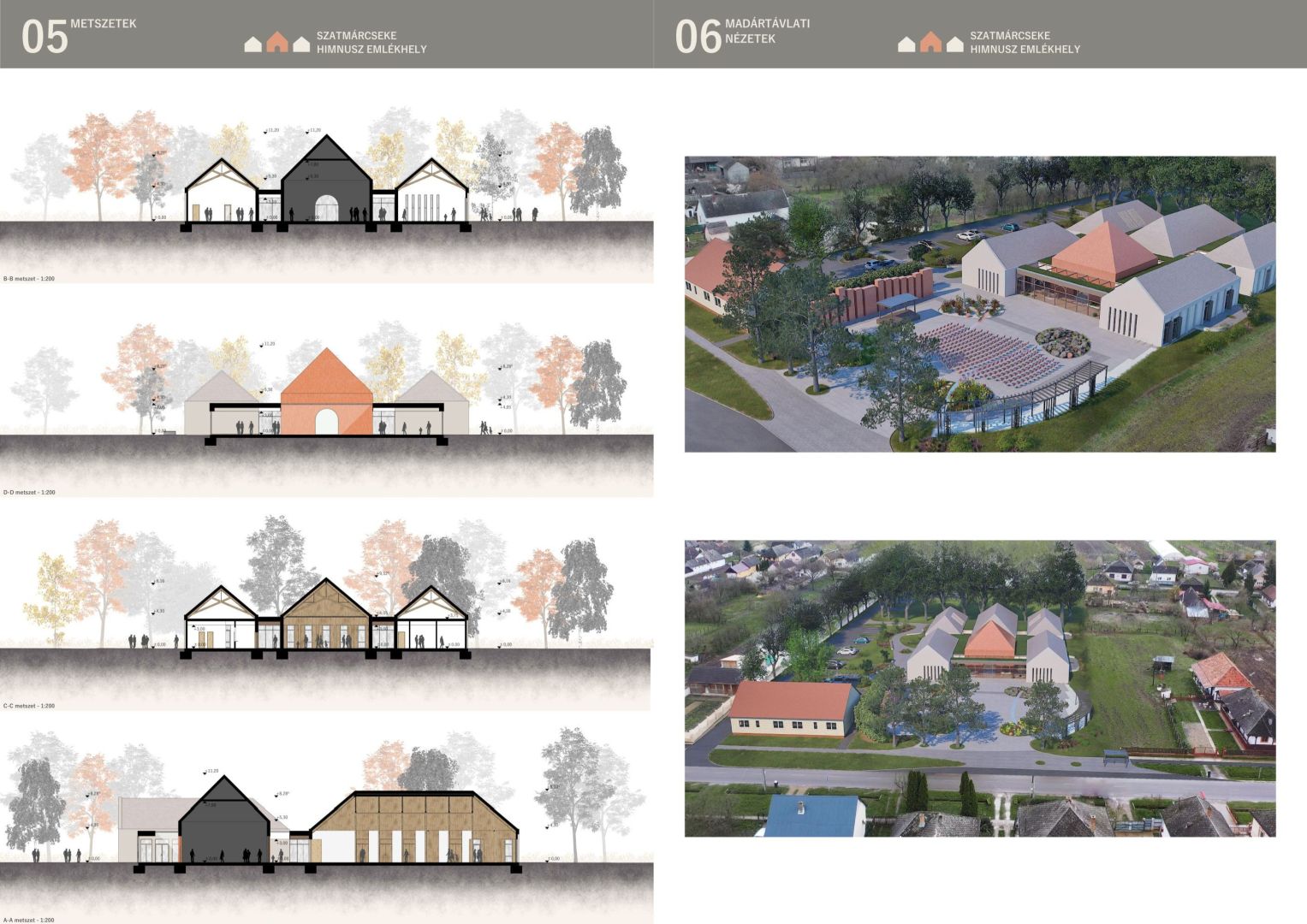
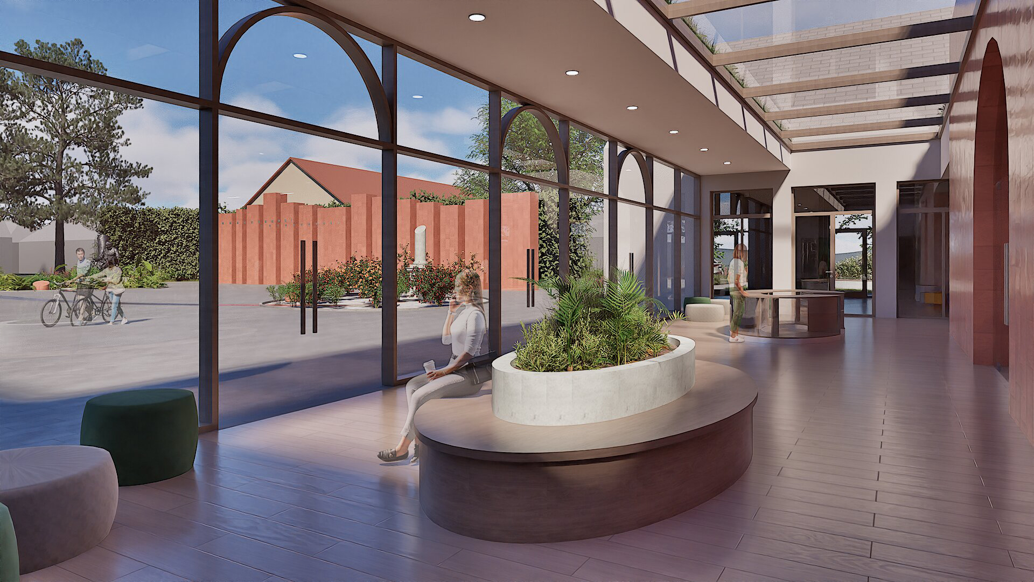
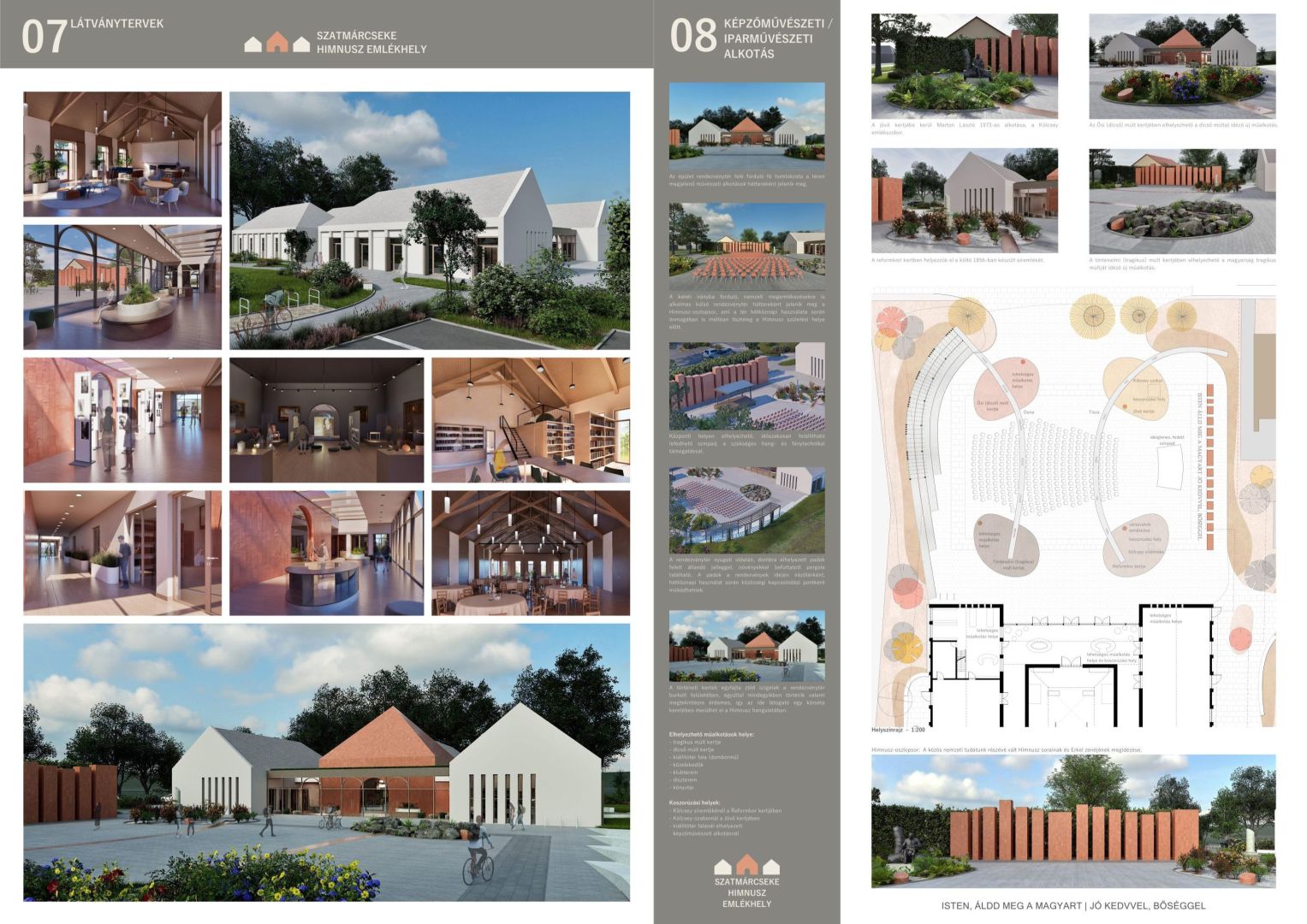


















| Location | Szatmárcseke |
| Function | memorial site, tourist center, community center |
| Floor area | 1680 m² |
| Organizer | Építési és Közlekedési Minisztérium |
| Scope of project | concept plans, interior design plans, visualizations |
| Year of design | 2025 |
| Status | design competition |
| Lead designer | TH-Stúdió |
| Architects | György Hidasi, Ágoston Drippey, Cecília Tóth, Eszter Polai, Judit Katalin Molnár, Gabriella Lipkovics-György |
As part of an architectural design competition in 2025, we were given the opportunity to articulate our vision of a commemorative space that pays tribute to one of the most defining cultural and historical creations of the Hungarian nation – the national anthem, Himnusz – and its author, Ferenc Kölcsey. The site is located in Szatmárcseke, where Kölcsey spent the final years of his life, and where his grave, memorial room, and the iconic boat-shaped headstone cemetery still testify to the layers and depth of Hungarian history.
Our proposal aimed to create a dignified, human-scaled memorial that draws inspiration from the region’s vernacular architecture, the spirit of Kölcsey’s former mansion, and the enduring power of both the lyrics and melody of the Himnusz. The architectural concept centers around a composition of six interconnected, articulated building masses, anchored by a monolithic, stone-like exhibition hall – a sculptural form that symbolically embodies the weight of national identity.
During the shaping of spatial order, we envisioned a series of thematic gardens inspired by the stanzas of the Himnusz – gardens of glorious past, of tragic memory, of the Reform Era present, and of future hope – each bearing its own atmosphere and symbolism. These landscapes are visually and conceptually linked by stylized motifs of the Danube and Tisza rivers flowing through the site’s center. On the eastern side, a row of stone columns resembling a musical staff – a visual and musical citation – represents the first two lines of the anthem, referencing Ferenc Erkel’s composition and the foundations of our collective national memory.
Through a carefully considered functional layout, the building was designed not only as an exhibition space, but also as a place for community space, event place and cultural venue. The concept includes a club room, a multifunctional event hall, a library, a museum education room, and an outdoor event area – all offering diverse experiences and opportunities for engagement.
Our architectural approach was guided by contextual sensitivity, a sense of natural integration, modesty, and eminence. The spatial composition, building materials – such as pink travertine cladding, exposed timber roof structures, and light-toned plaster-work – all aim to create a refined and enduring architectural expression. Sustainability was a key consideration: green roofs and renewable energy solutions were integrated elements of our proposal.
Although the project was not selected, we believe we created a vision that aspired to honour Kölcsey Ferenc and the Himnusz with dignity – imagining a place where the legacy of the past, the richness of shared culture, and the hope for the future can converge and resonate. Our concept was not merely about designing a building, but about shaping a cultural space that strengthens national identity – where poetry, landscape, memory, and community come together in a unified architectural expression.