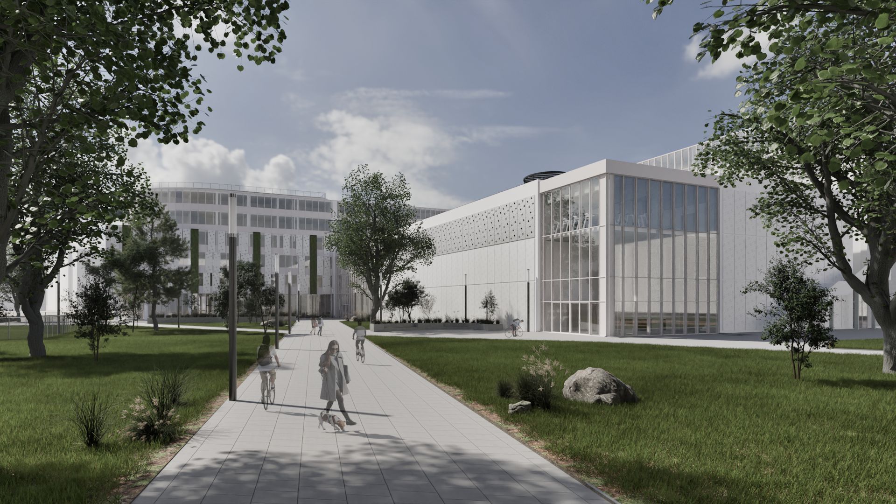
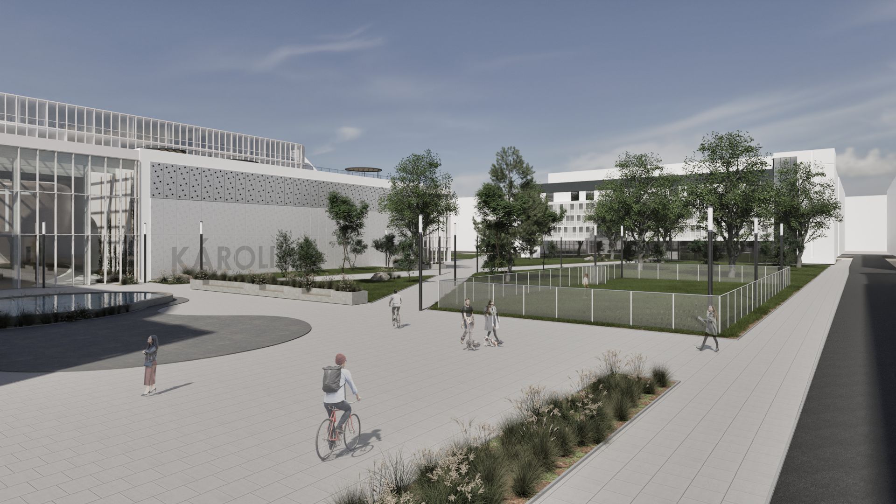
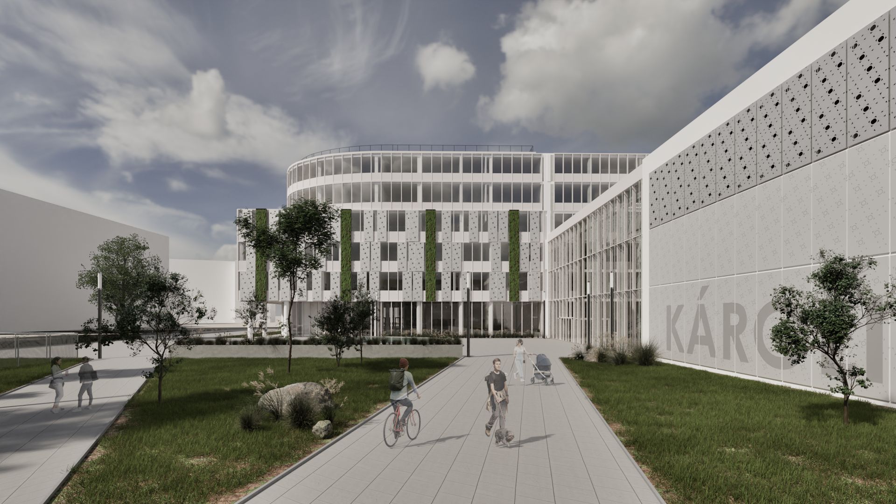
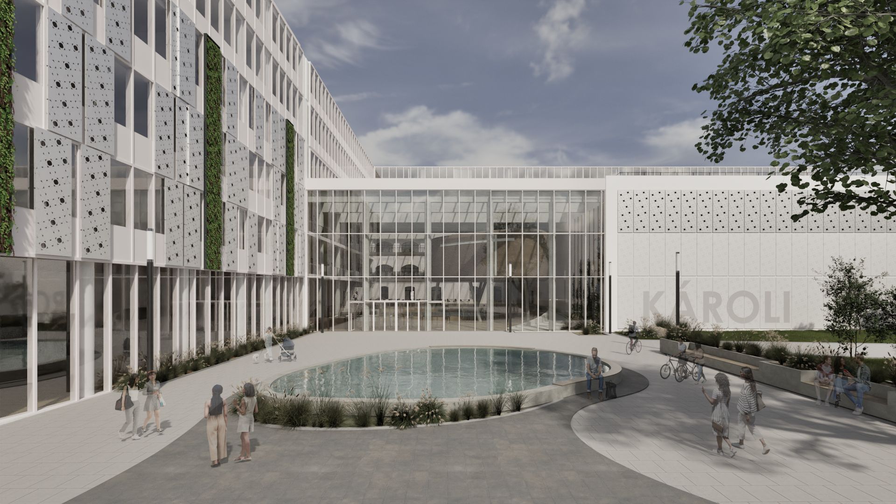
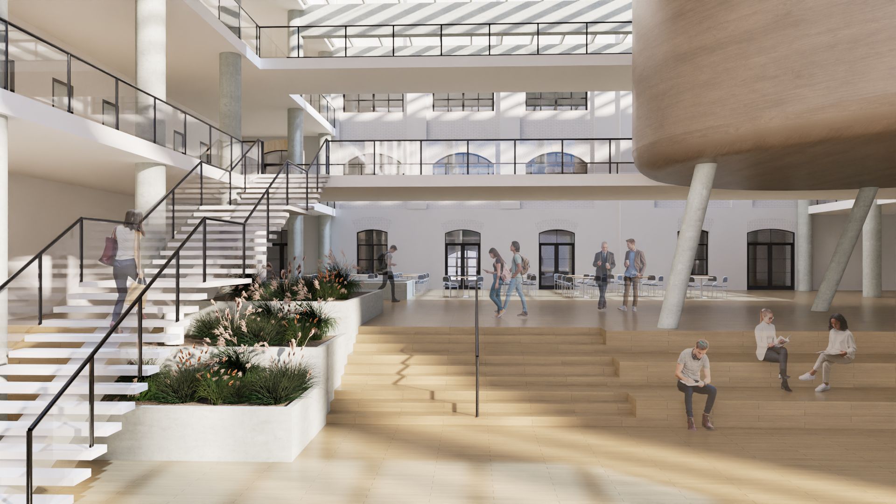
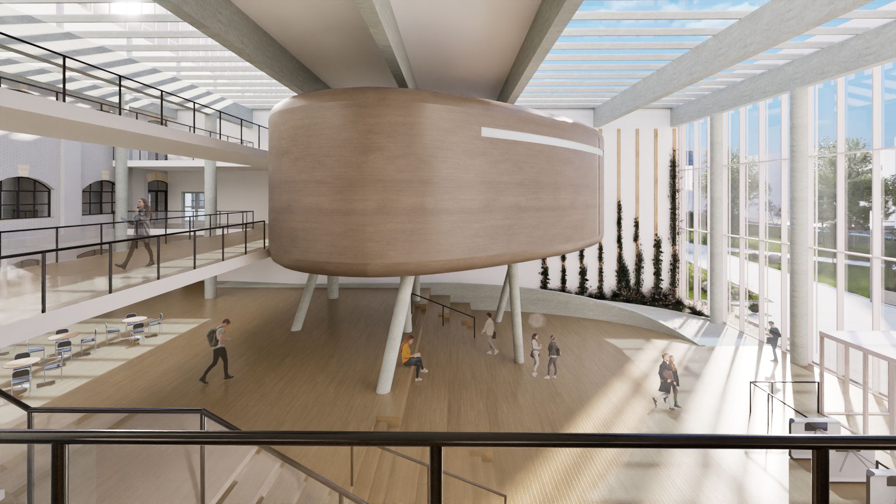
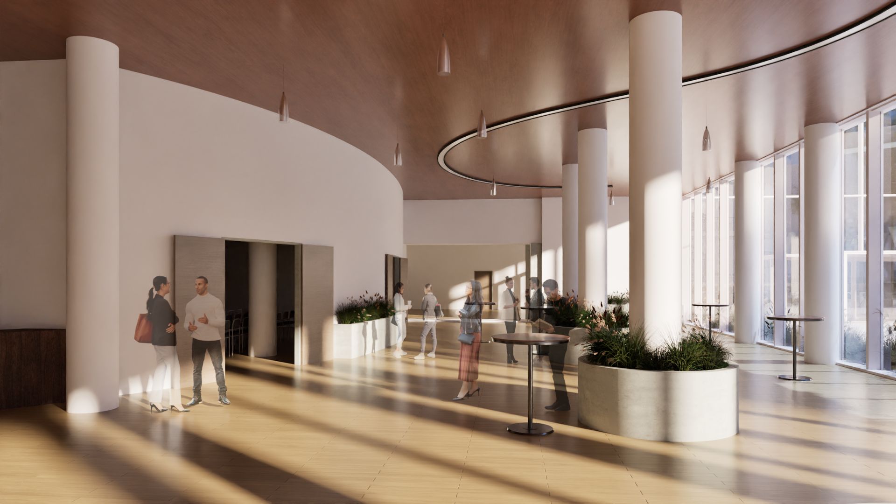
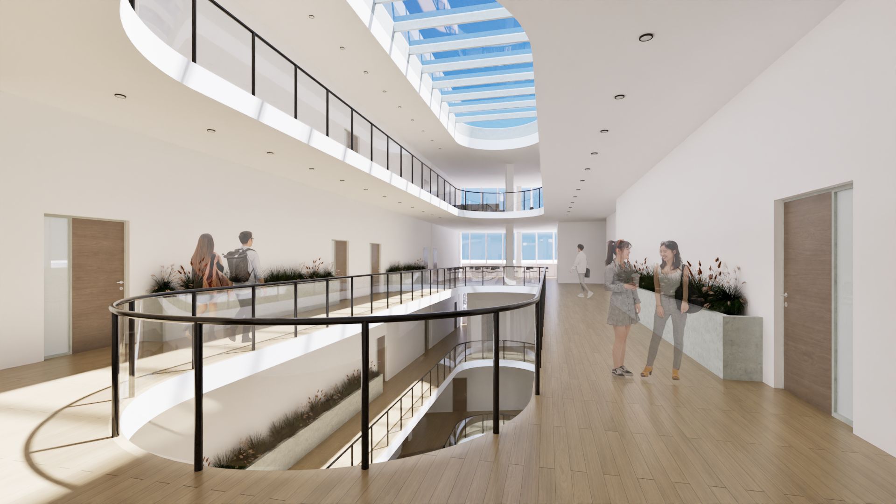
















| Location | Budapest IX. |
| Function | university campus |
| Floor area | 35 000 m² |
| Organizer | Református Egyetemváros Kft. |
| Scope of project | concept plans, visualizations |
| Year of design | 2024 |
| Status | design competition |
| Lead designer | TH-Stúdió |
| Architects | György Hidasi, Cecília Tóth, Judit Katalin Molnár, Eszter Polai, Gabriella Lipkovics-György, Ágoston Drippey, Attila Gombos |
In 2023, we took part in the design competition for the creation of the new Budapest campus of Károli Gáspár University of the Reformed Church in Hungary. The project posed an exciting challenge: to envision a contemporary university centre at the intersection of Markusovszky Square and Üllői Road, integrating with the existing buildings, and meeting both current and future educational needs, while accommodating a highly complex architectural programme. Our concept was founded on the idea that, beyond functional excellence, the campus should become a true community space where students and faculty alike can feel at home.
We organised the campus into three principal units: a new academic wing with an atrium and lecture halls; a newly built sports hall with associated public areas; and the preserved and adapted existing building, housing the library, offices, dining facilities, and community spaces. In shaping the spatial relationships, we placed particular emphasis on creating an open, legible, and easily navigable system, encouraging community-building and informal encounters.
A key element of our proposal was the reimagining of the campus’s relationship with its urban surroundings. We envisioned the renewal of Markusovszky Square as a lively, accessible public space that, while strengthening the university’s presence, would also provide open green areas and community spaces for local residents. On the roof of the sports hall we designed a rooftop garden, offering recreation not only to the university community but also functioning as a shared public space for the city.
The architectural expression - both exterior and interior - was guided by the values of the Reformed Church: simplicity, authenticity, and temperance. The restrained material palette, bright interiors filled with natural light, and the considered use of timber and landscaped greenery all served the goal of creating a timeless, human-scale, and inspiring environment.
Our concept was developed with a strong focus on sustainability, incorporating energy-efficient systems, green roofs, water-saving solutions, and intelligent building management. Full accessibility was ensured throughout, making every part of the campus open to all.
Although our proposal was not selected as the winning entry, we are proud to have contributed to shaping the future of Károli University. We believe our design presented a vision for a liveable, open, and value-driven academic environment—a place where community and knowledge grow together.