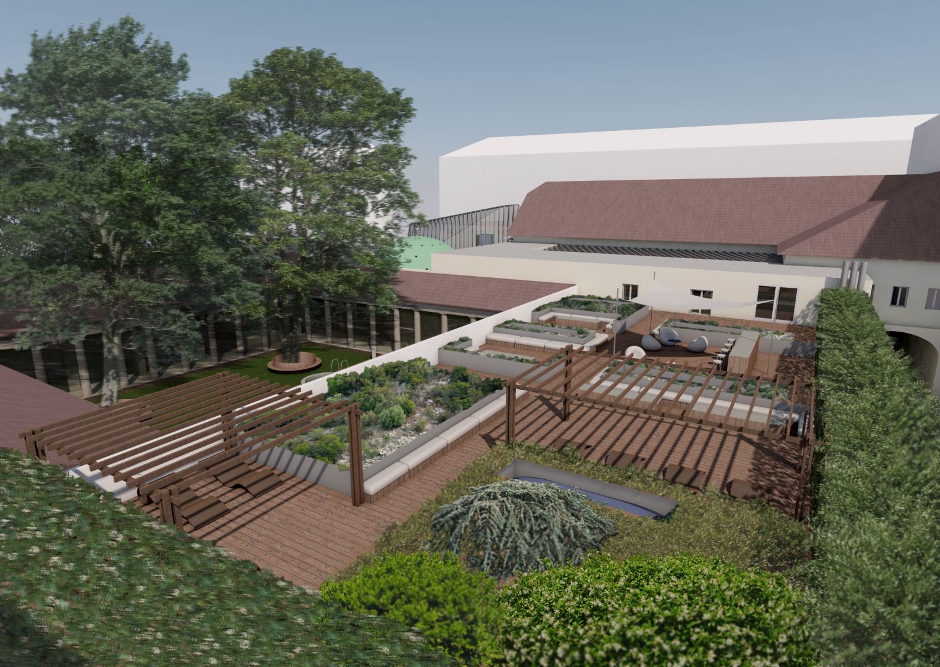
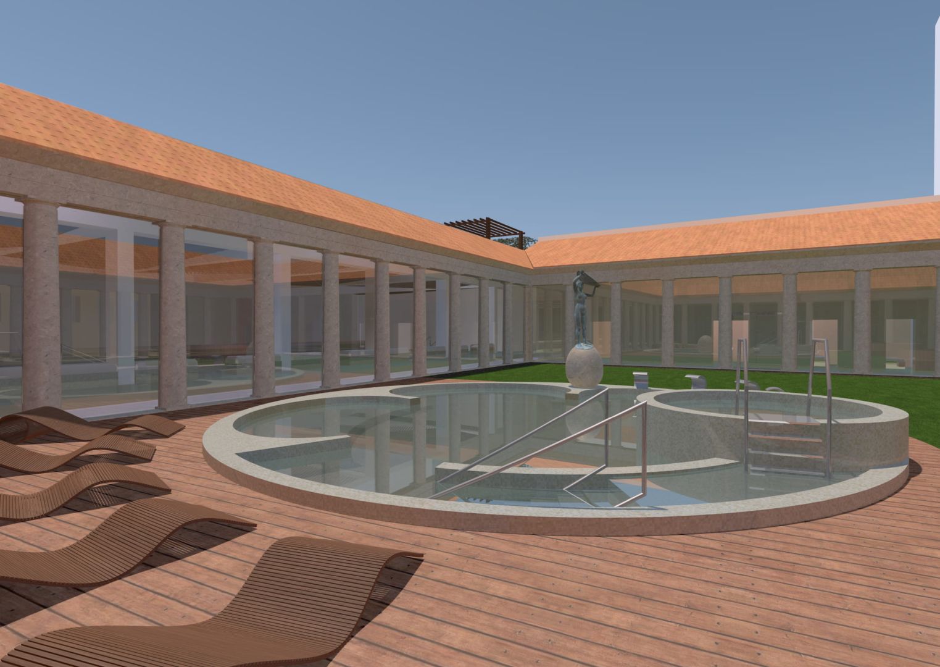
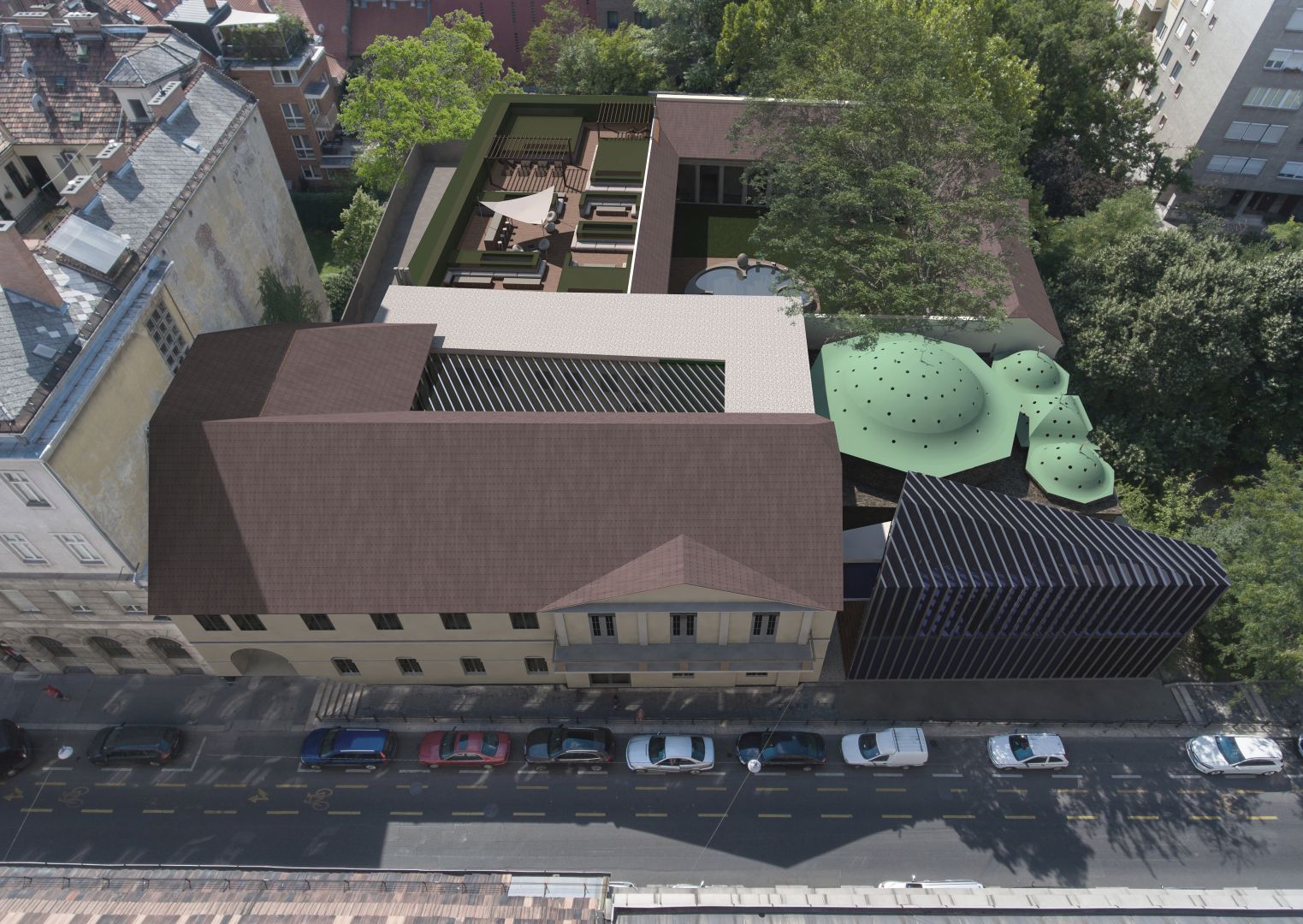
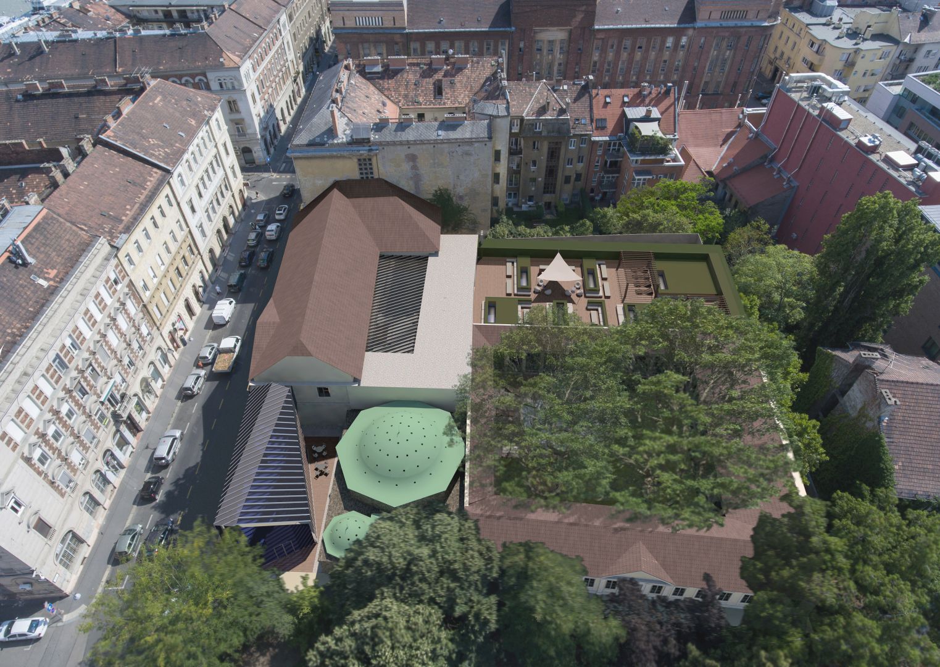
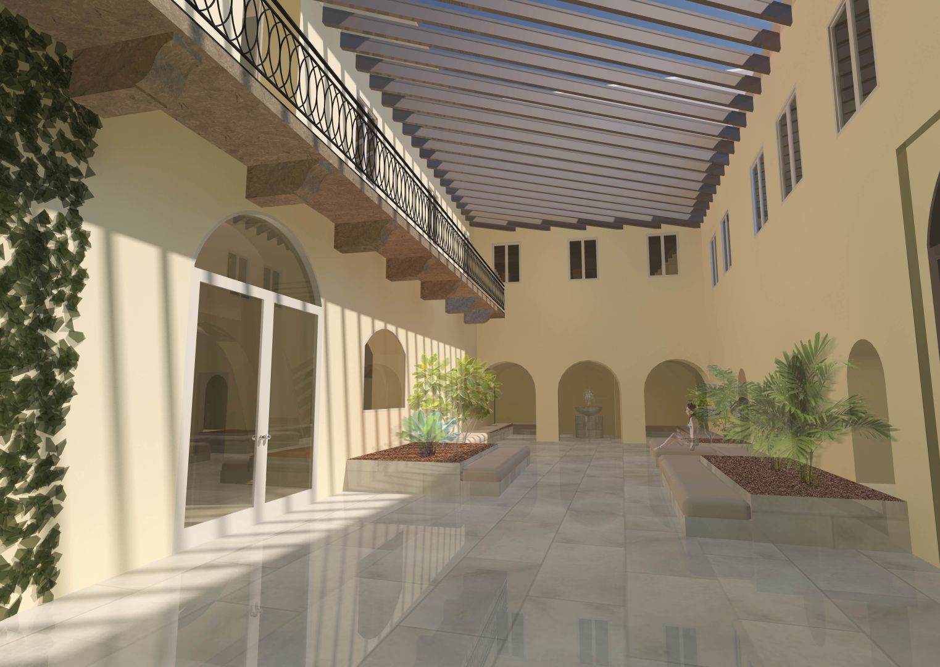
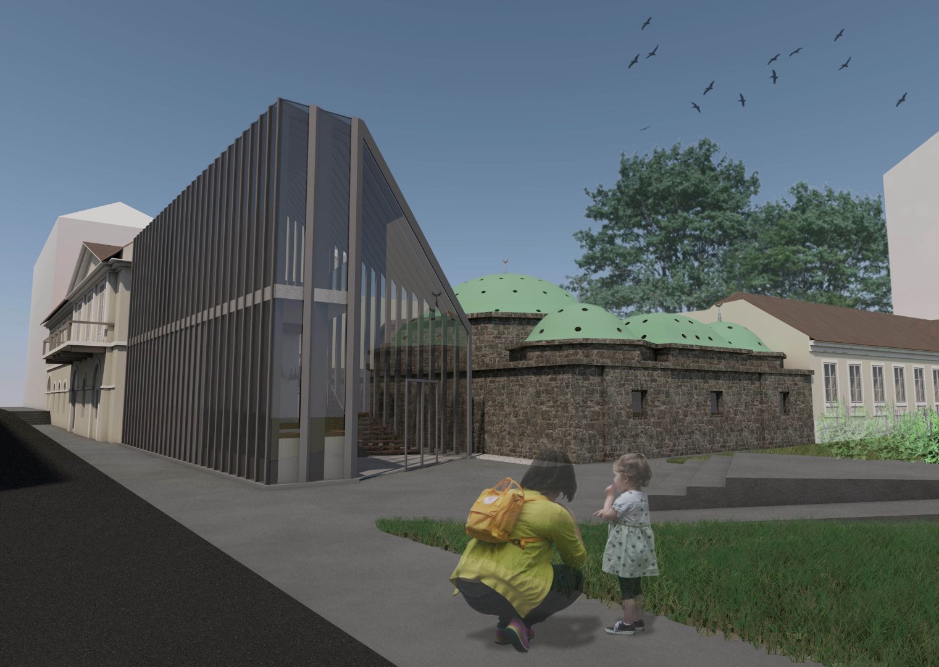
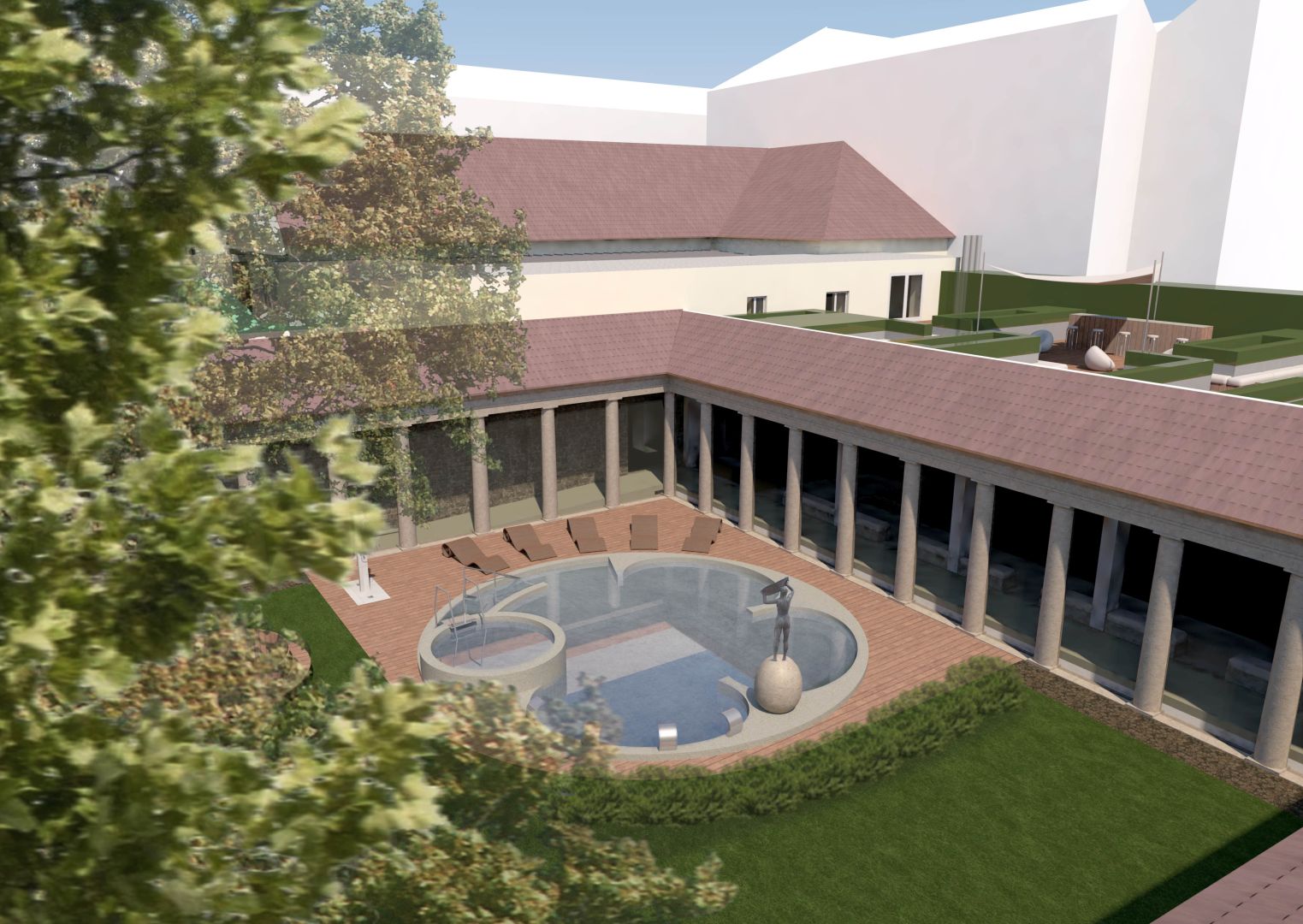
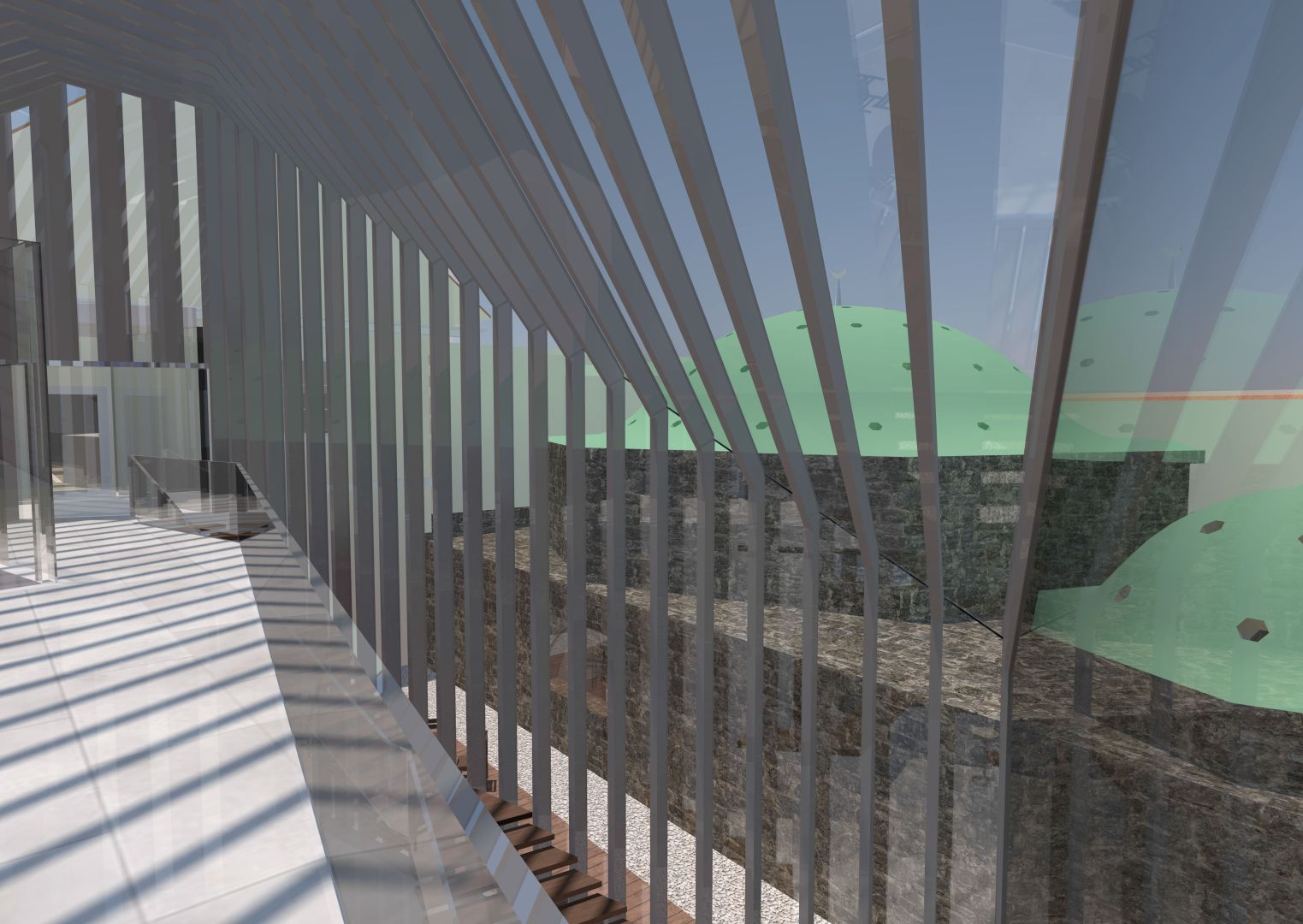
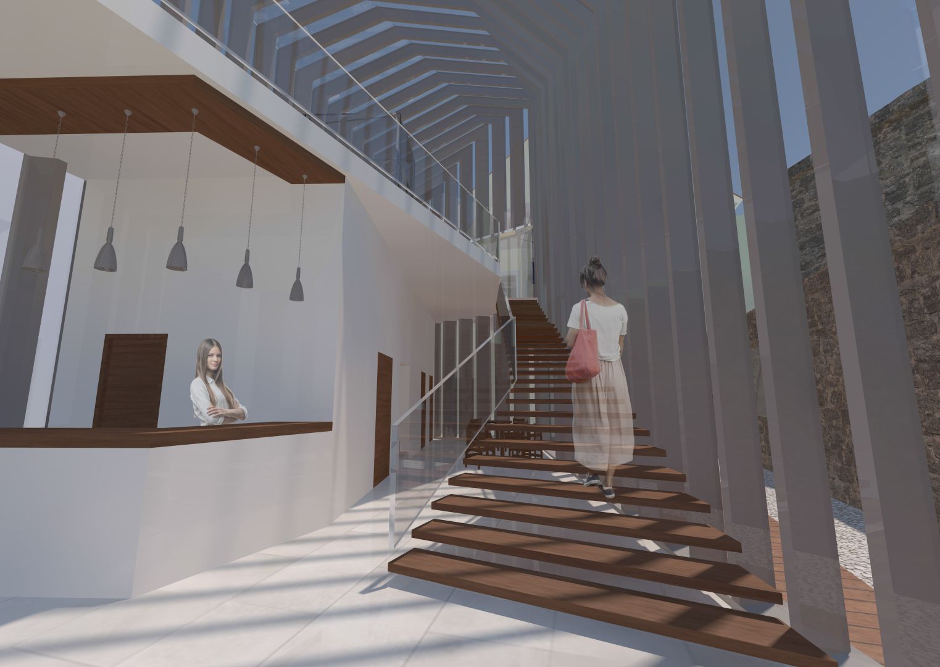
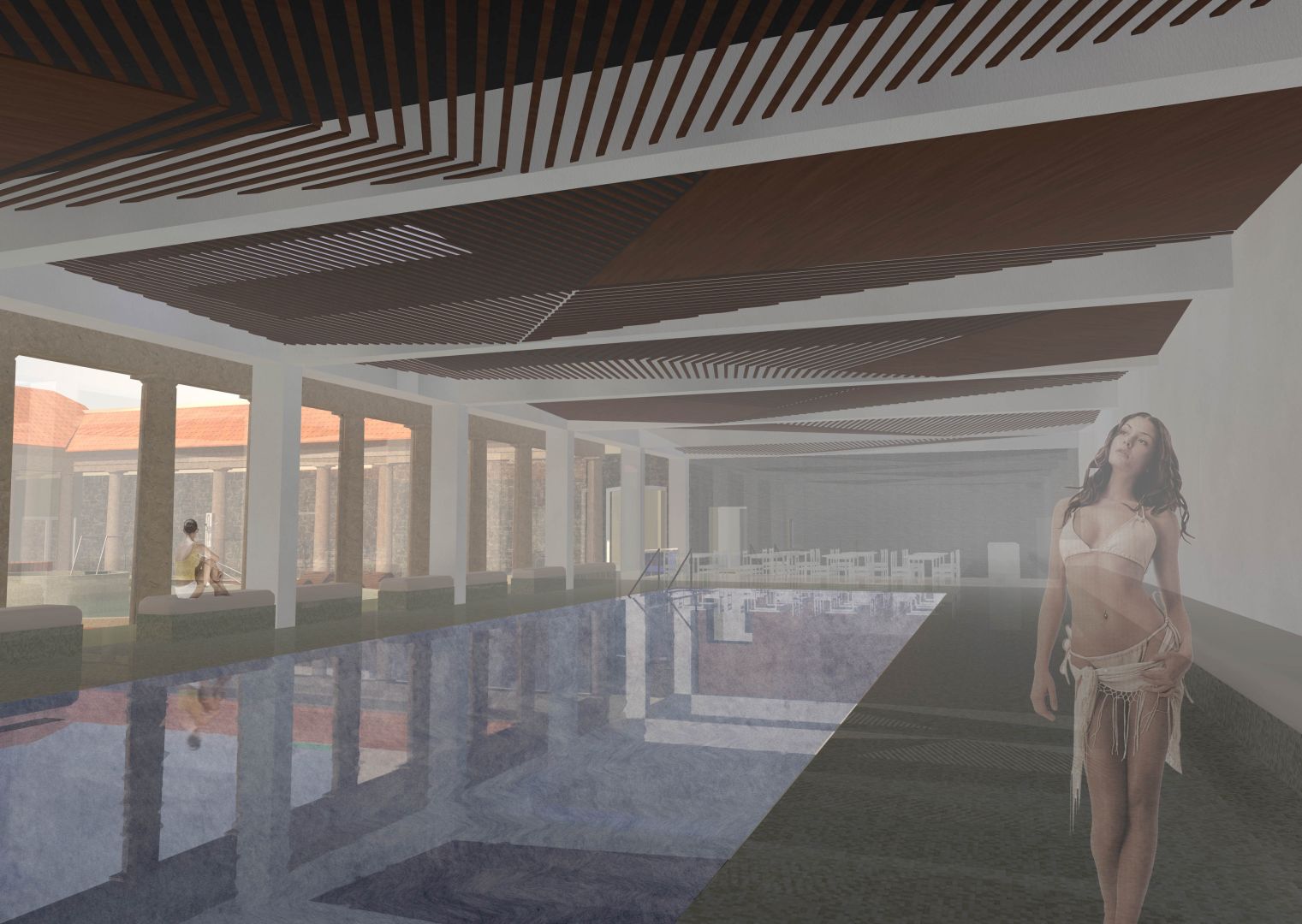


















| Location | Budapest II. |
| Function | Turkish and wellness bath |
| Floor area | 2700 m² |
| Organizer | Budapest Gyógyfürdői és Hévizei Zrt |
| Year of design | 2017 |
| Status | design competition |
| Lead designer | TH-Stúdió |
| Architects | György Hidasi, Emese Kölcsey, Gabriella György, Eszter Polai |
The Király Bath developed over multiple periods, featuring a 16th-century domed Turkish bath hall, complemented by 18th–19th century annexes. Its current form was shaped during the restoration works led by Egon Pfannl, Dr. Béla Borsos, and Győző Gerő. The bath complex is a protected historic monument.
Our primary intent was to complement and frame the existing diverse ensemble with respect and sensitivity, achieving a reconstruction worthy of the bath’s heritage. We aimed to establish a functional order within the existing wings while enhancing the traditional uses with new solutions that meet contemporary requirements, all integrated into a coherent circulation system.
Key intervention points were identified at the neglected corner of the site and the junction between the service and relaxation courtyards. The street frontage along Fő Street creates a more unified urban facade, while the emphasis on the domed mass of the Turkish bath remains dominant upon approach.
The principal architectural value of the classical courtyard lies in the regular rhythm of its columns, harmonizing with the tranquility emanating from the secluded garden. Keeping this in mind, a new swimming pool was introduced behind the colonnade on the site of the southern wing, establishing a direct visual connection with the courtyard. The flat-roofed volume does not exceed the height of existing structures, and its functional use is extended by a rooftop terrace. The renovated fountain was integrated as a visual and experiential feature within the outdoor experience pool located in the classical courtyard.