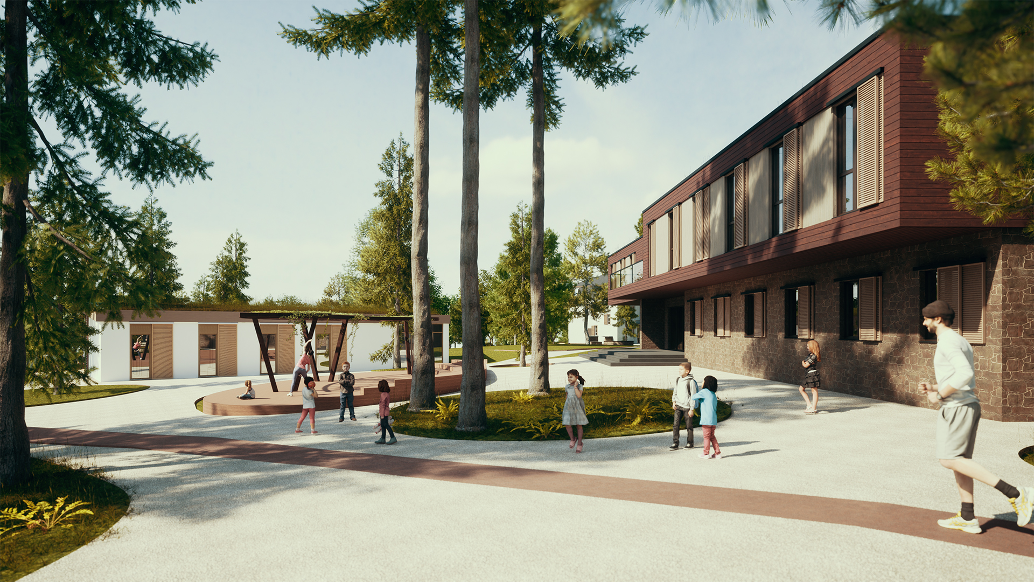
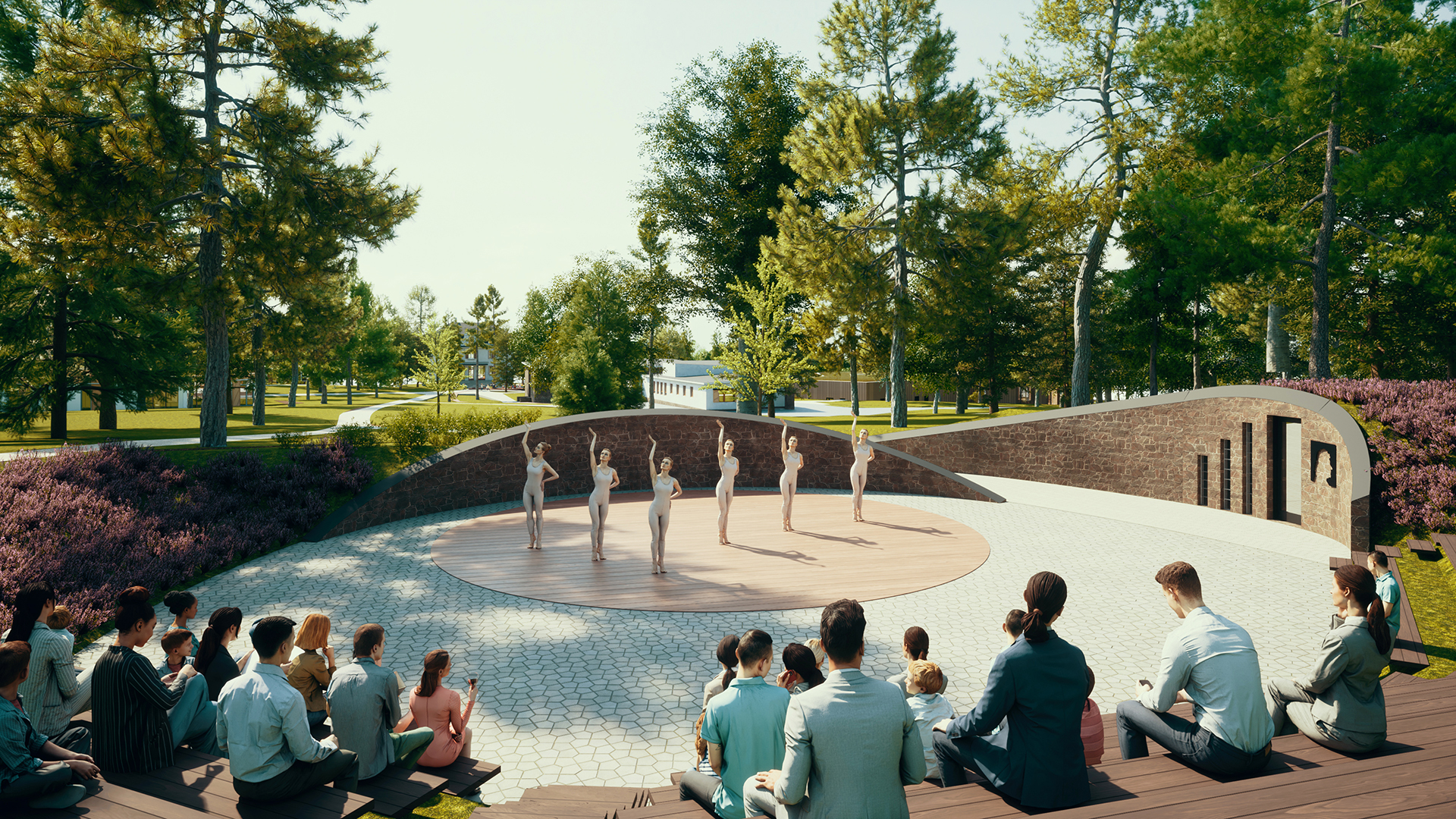
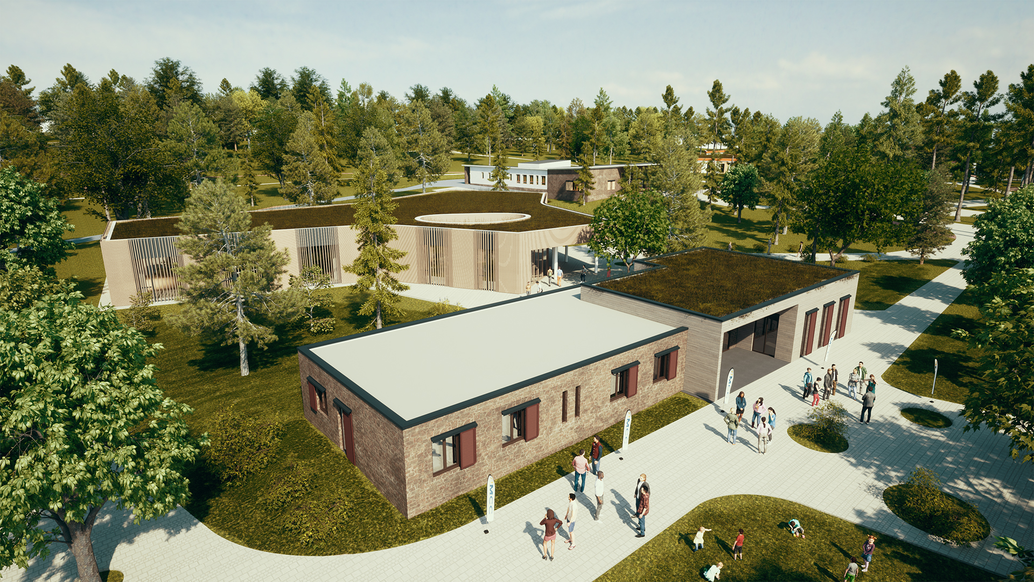
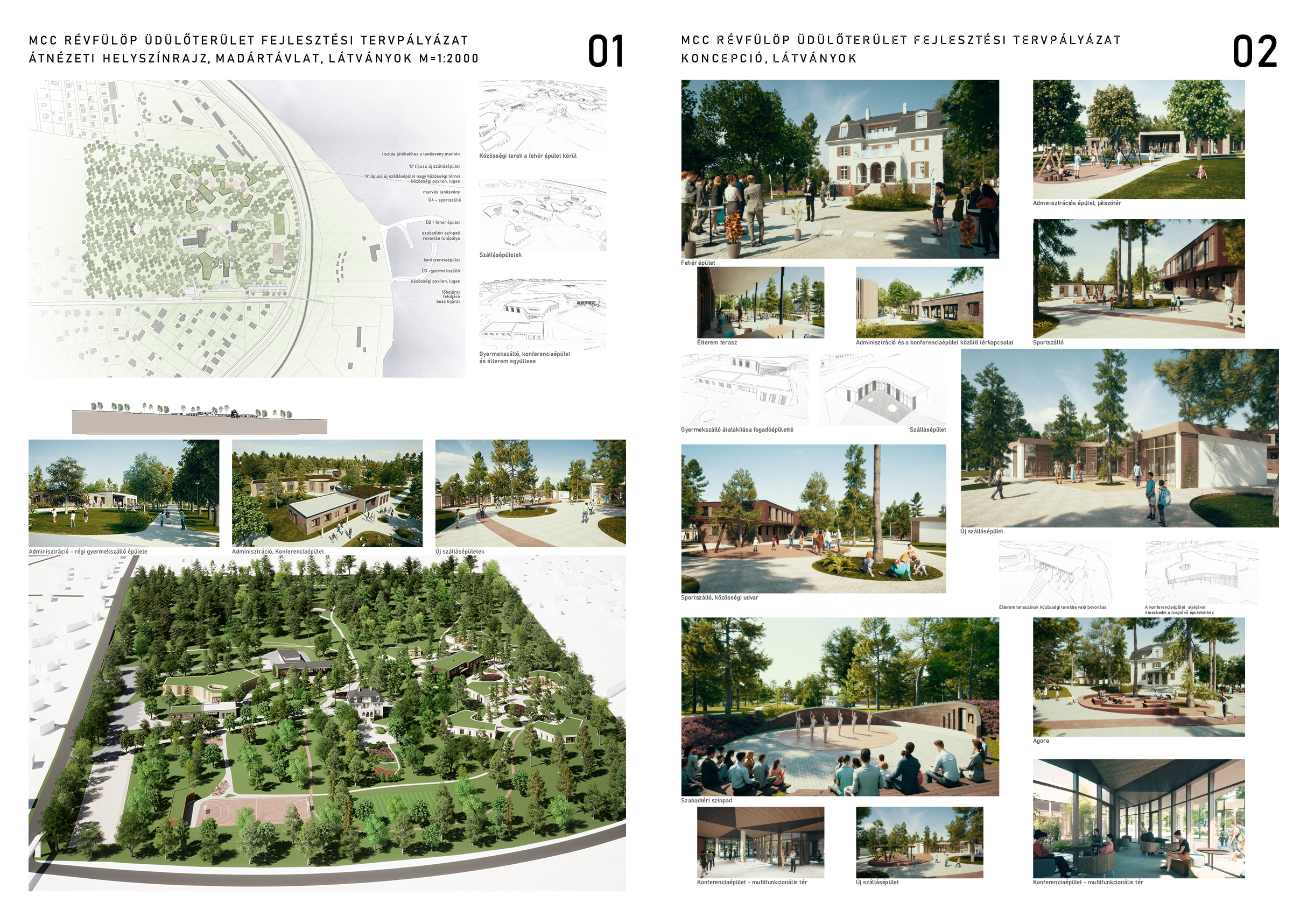
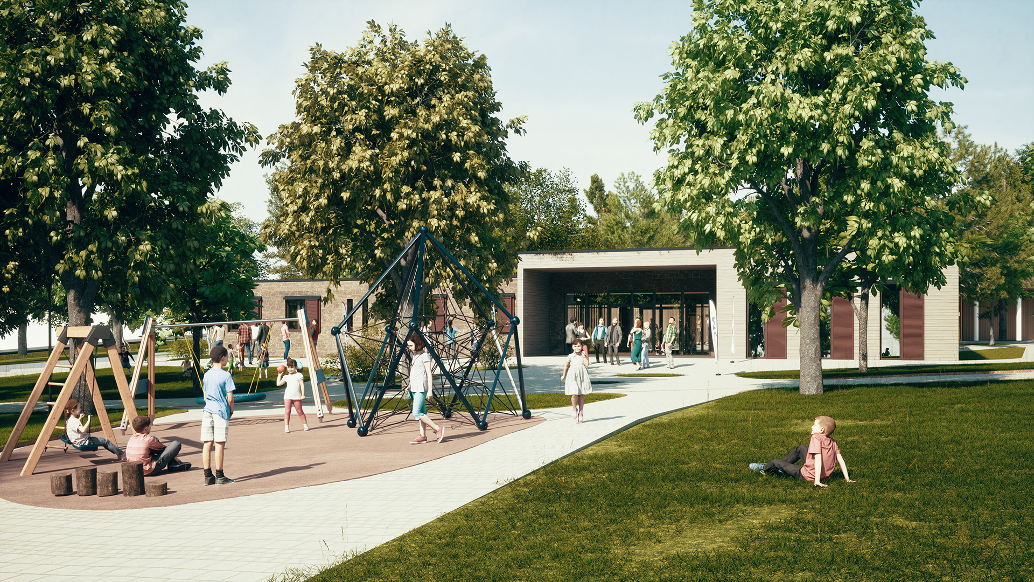
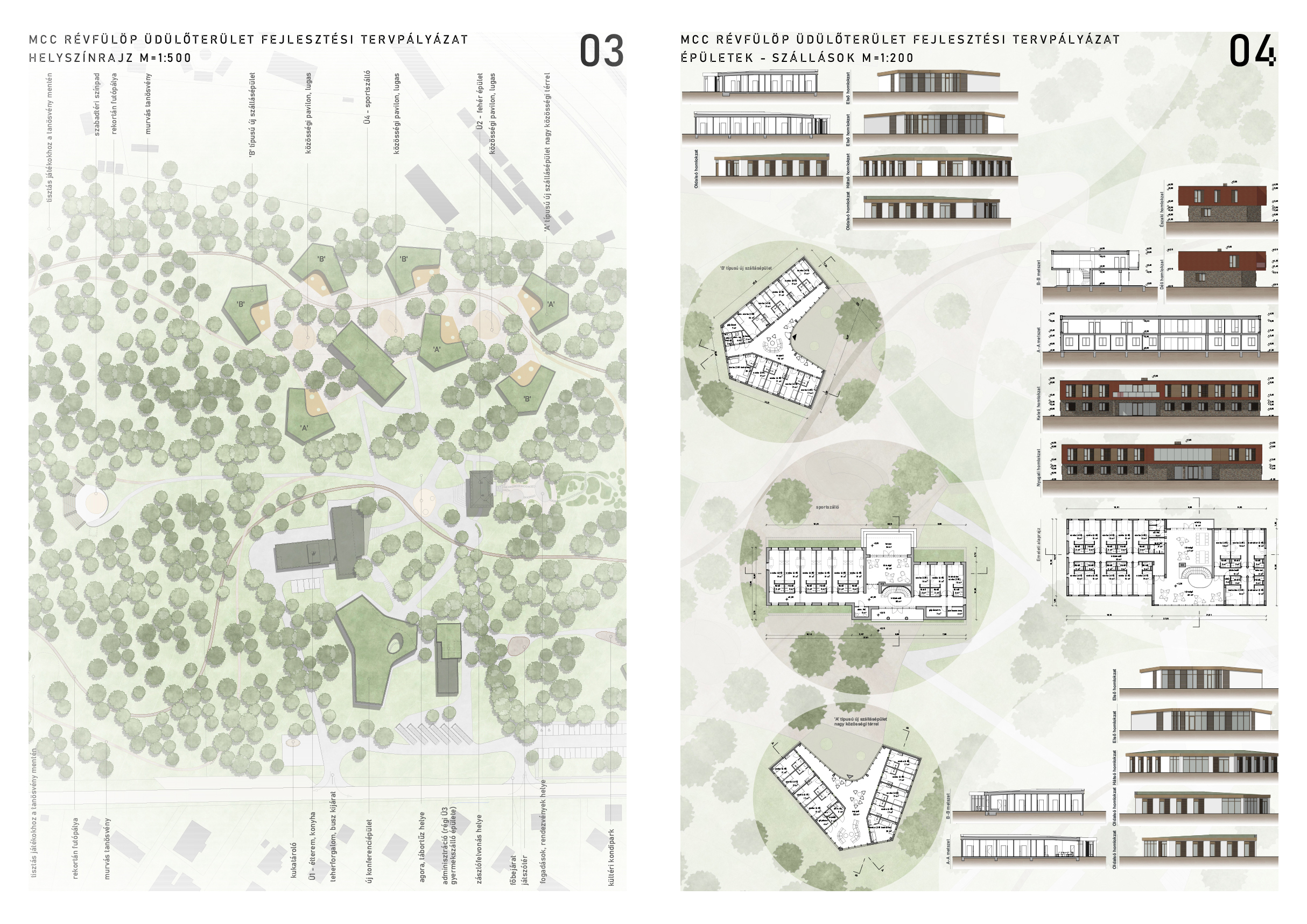
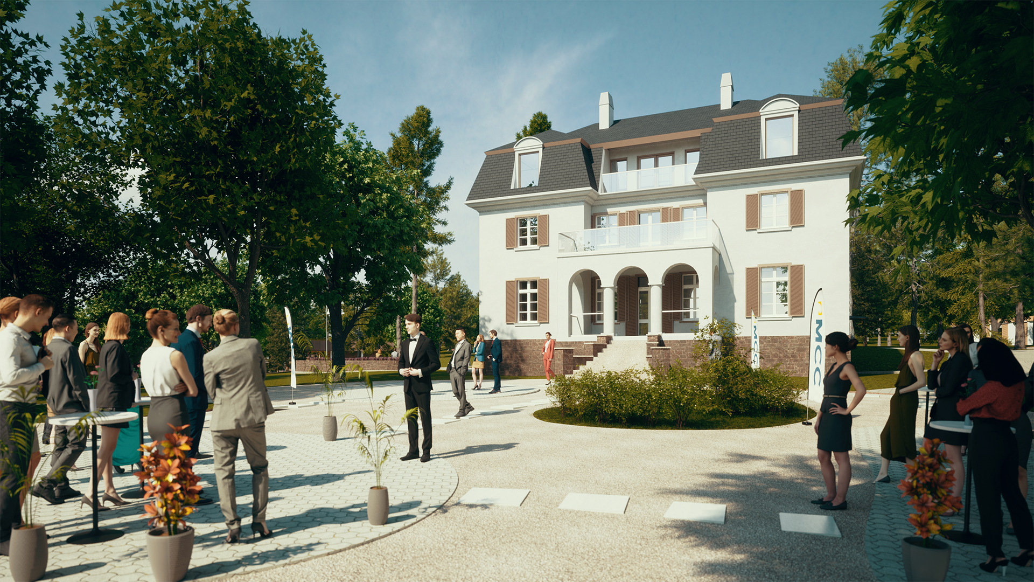
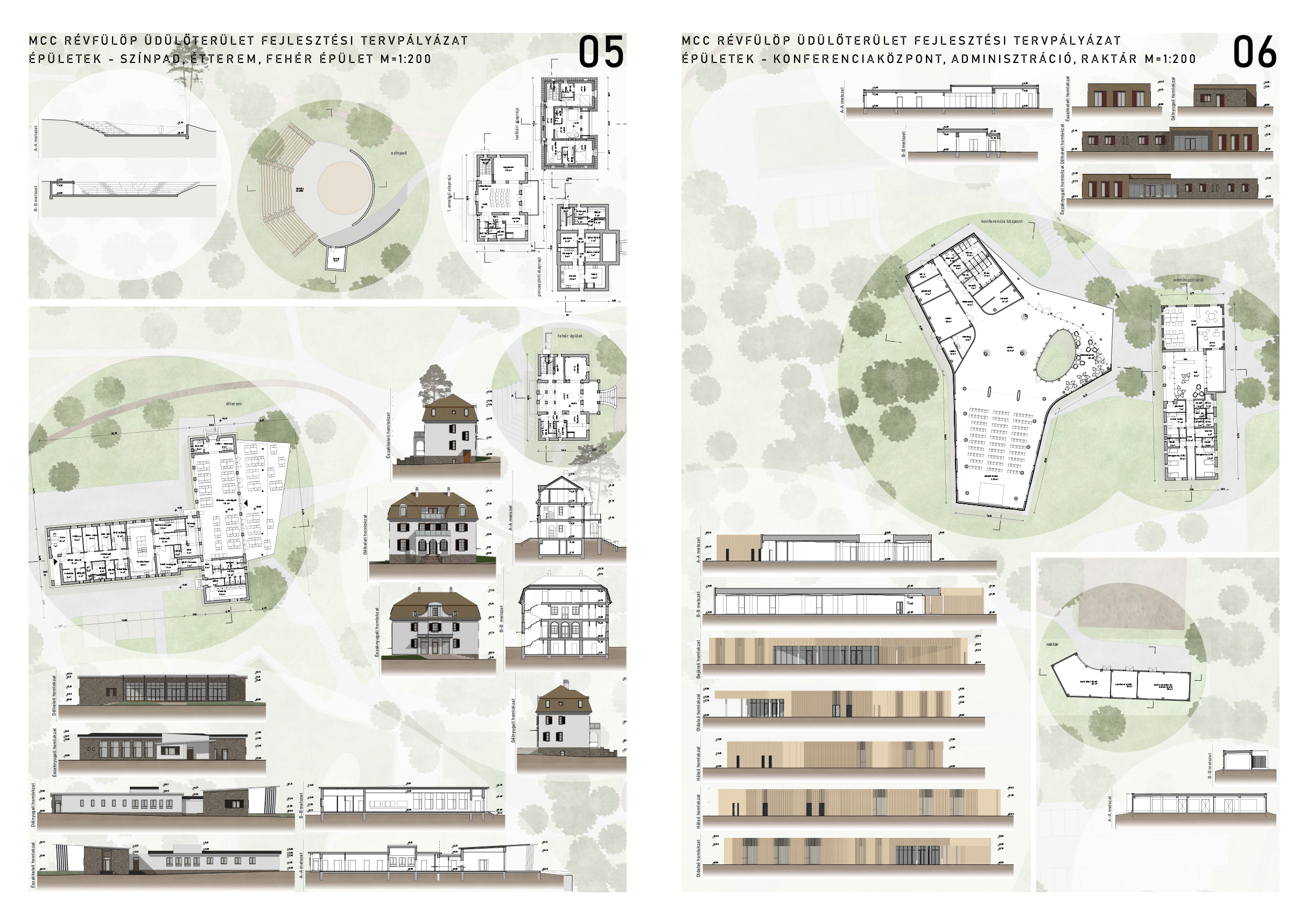
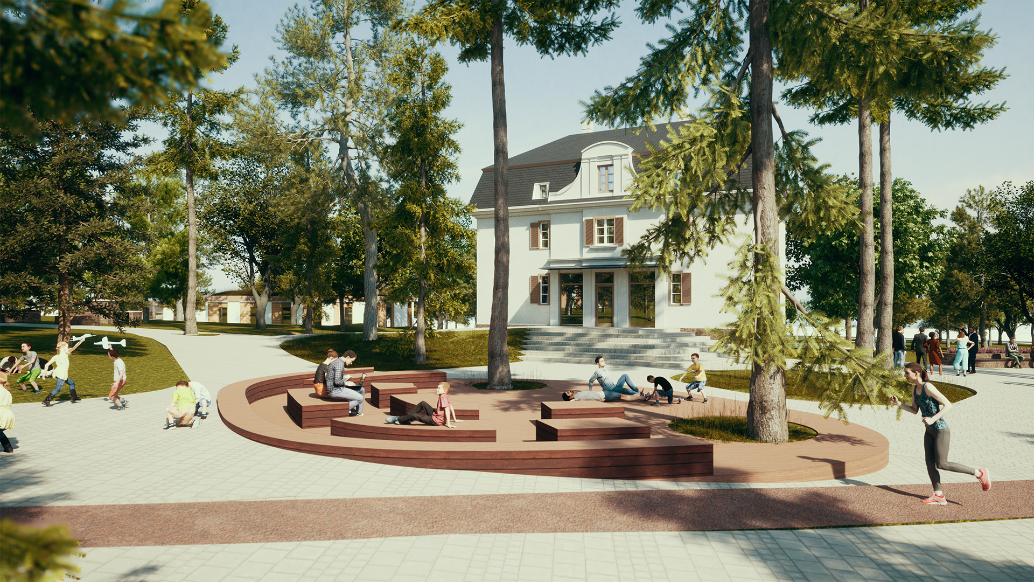
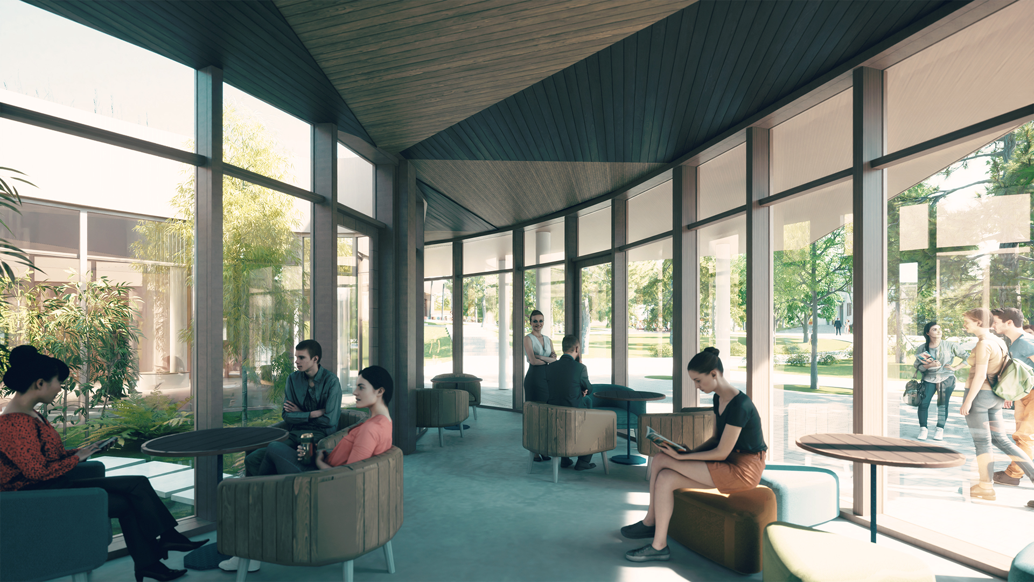


















| Location | Révfülöp |
| Function | accommodation, community-educational functions, sports fields |
| Organizer | Mathias Corvinus Collegium Alapítvány |
| Year of design | 2022 |
| Status | design competition, prize-winning entry |
| Lead designer | TH-Stúdió |
| Architects | György Hidasi, Ágoston Drippey, Eszter Polai, Attila Gombos, Gabriella Lipkovics-György, Cecília Tóth, Judit Bozsik |
Our motto of the conceptual design was "Embrace".The guiding principle behind the masterplan is the concept of embrace. The buildings symbolically and physically embrace external meeting-points that serve as venues for community gatherings and events. At every point, the primary functions are accompanied by spaces that support community-building - ranging from small to large-scale encounters.
Key Objectives:-Logical separation of different functional zones-Direct connection between community buildings (information, administration, conference, restaurant) and the central agora-Quiet, secluded placement for the accommodation units, away from active public areas-Easy orientation with maximum visibility of all buildings from the center and minimal walking distances between them-Minimization of vehicular traffic within the site-Preservation of existing buildings: children’s dormitory, sports accommodation, restaurant-kitchen, and the so-called “white” buildings
The evaluation of the site conditions and teh Client's needs led to the conclusion that the most natural location for the central agora is the area already defined by the existing buildings - forming an intuitive heart of the complex. Community-focused functions are ideally placed in the transitional area between the entrance and the agora, while the accommodations are arranged on the quieter, opposite side.
In line with this logic, it was deemed appropriate to repurpose the current children’s dormitory near the entrance. By relocating its original function, all guest accommodations can be moved to the peaceful zone. The dormitory building thus becomes a suitable location for reception, administrative, and information-related functions.
The new buildings gently enclose the agora, while the new accommodation blocks embrace smaller-scale outdoor communal spaces between them. Internally, private zones wrap around shared common rooms, which in turn connect via transitional areas to the external community spaces. The idea of embrace becomes a recurring spatial motif - repeating from larger organizational moves to the most intimate details - reflecting and supporting the fundamental value emphasized by the client:“At MCC, the community is our greatest value. Therefore, the primary aim of the entire resort is to foster community: to help shape a spiritual and intellectual fellowship from individuals who are diverse in age, background, and social experience.”
The existing buildings represent valuable examples of Lake Balaton villa architecture and mid-century modern design. Even in areas requiring major transformation, special attention was paid to preserve and reinterpret the original architectural values. New structures were carefully tailored to relate harmoniously with the old—both in form and scale.
The curved geometry of the new buildings echoes the concept of embrace, while their modest size, single-story layout, and green roofs ensure that they blend into the forest environment. The characteristic wooden shutters of the old dormitories are preserved and reinterpreted in the new design through timber louvered shading elements—featured on the refurbished sports accommodation, the new office wing, and the new guest buildings.