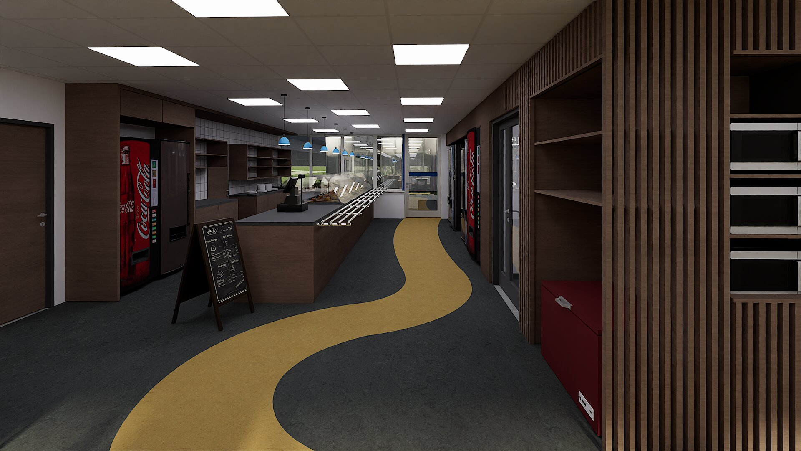
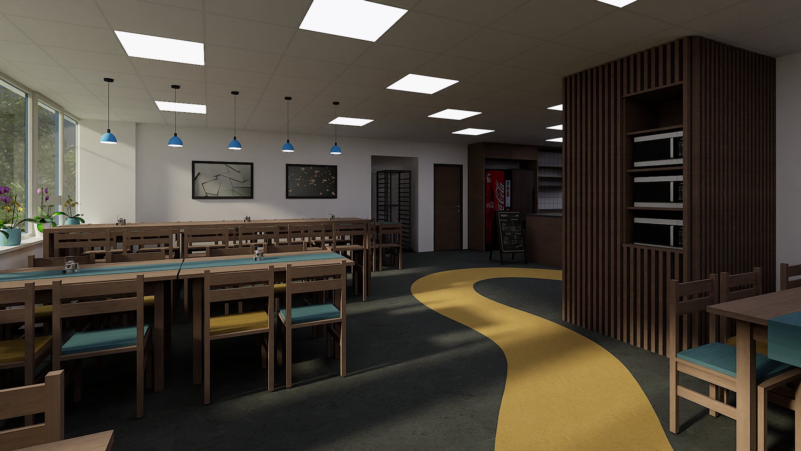
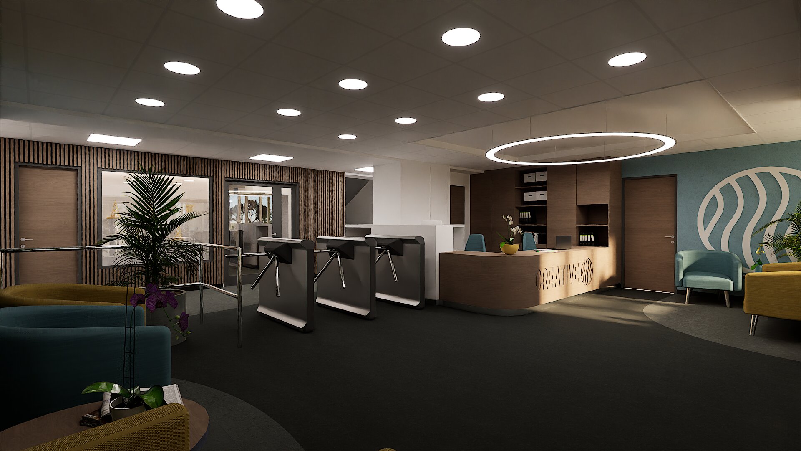
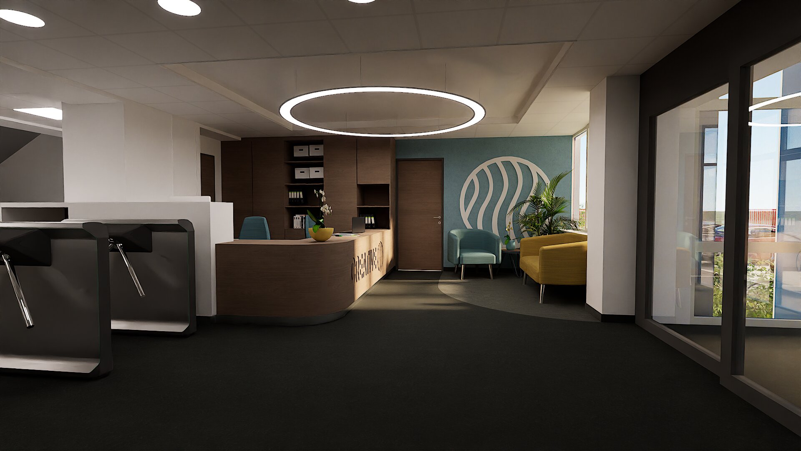
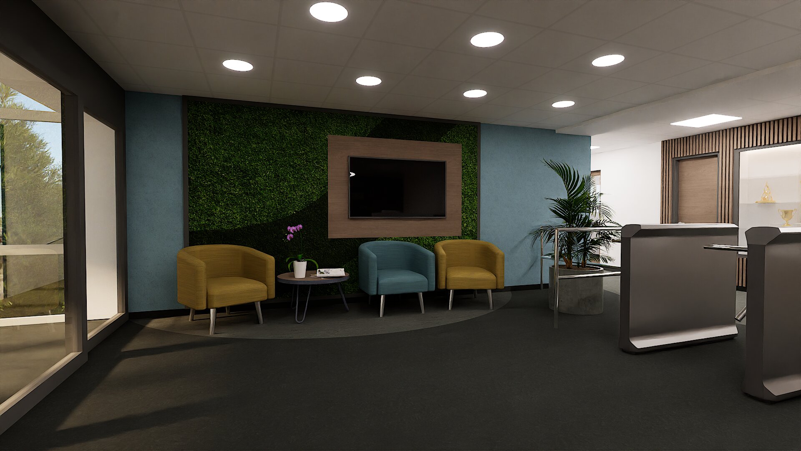
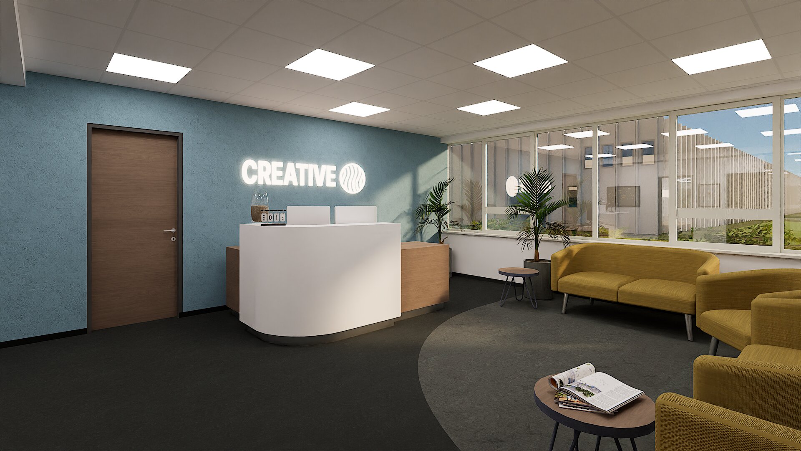
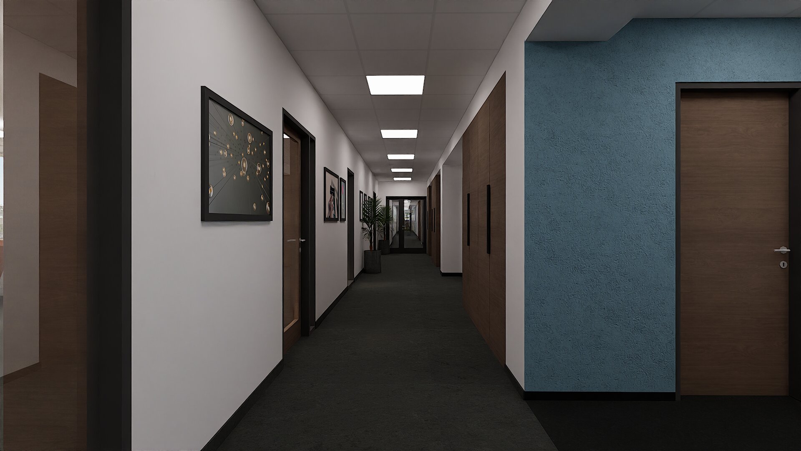
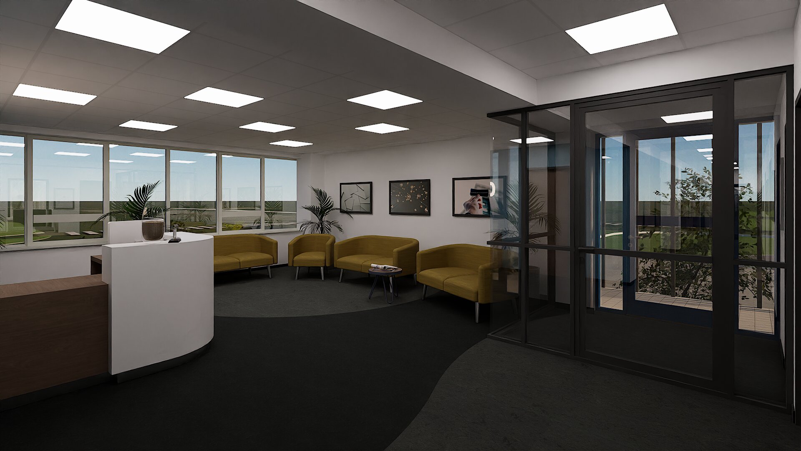
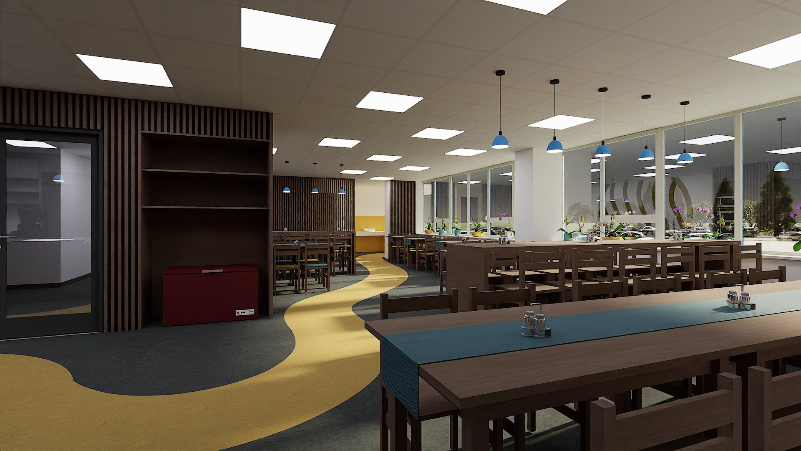
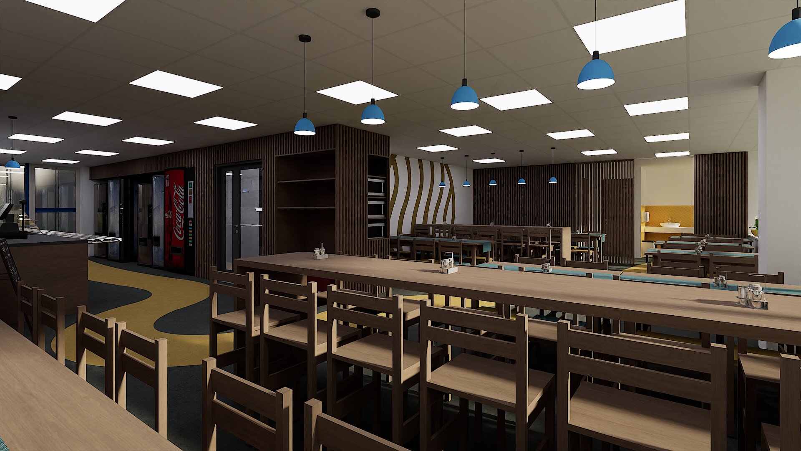


















| Function | office |
| Floor area | 850 m² |
| Scope of project | interior design plans |
| Year of design | 2023 |
| Status | discontinued during the design phase |
| Lead designer | TH-Stúdió |
| Architects | György Hidasi, Ágoston Drippey, Eszter Polai, Judit Katalin Molnár, Gabriella Lipkovics-György |
The project aimed to comprehensively redesign the arrival level of an office building, creating an environment that blends contemporary style with a sense of warmth and comfort. Pastel tones, natural wood cladding, and carefully crafted bespoke carpentry elements give the lobby a cohesive, welcoming character. A green wall and a distinctive circular pendant light serve as striking visual focal points of the reception area.
In furnishing, a key consideration was the creative reuse of existing elements - particularly in the restaurant, where minimal functional reorganisation transformed the space into a bright, inviting communal area. Subtly curved transitions between floor finishes and thoughtfully designed lighting connect the different zones. The new spaces offer not only aesthetic harmony but also highly functional and sustainable solutions for long-term use.