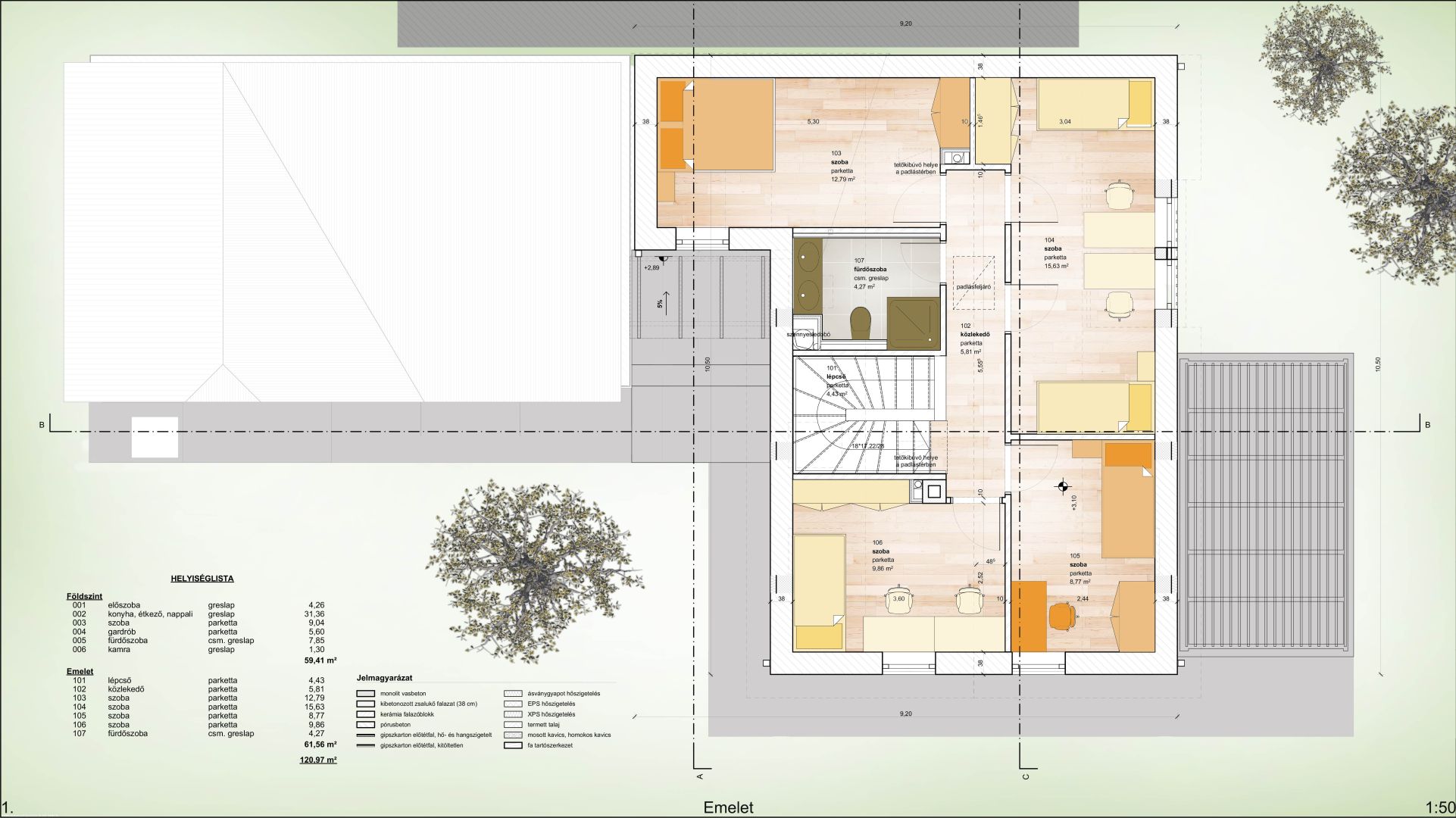
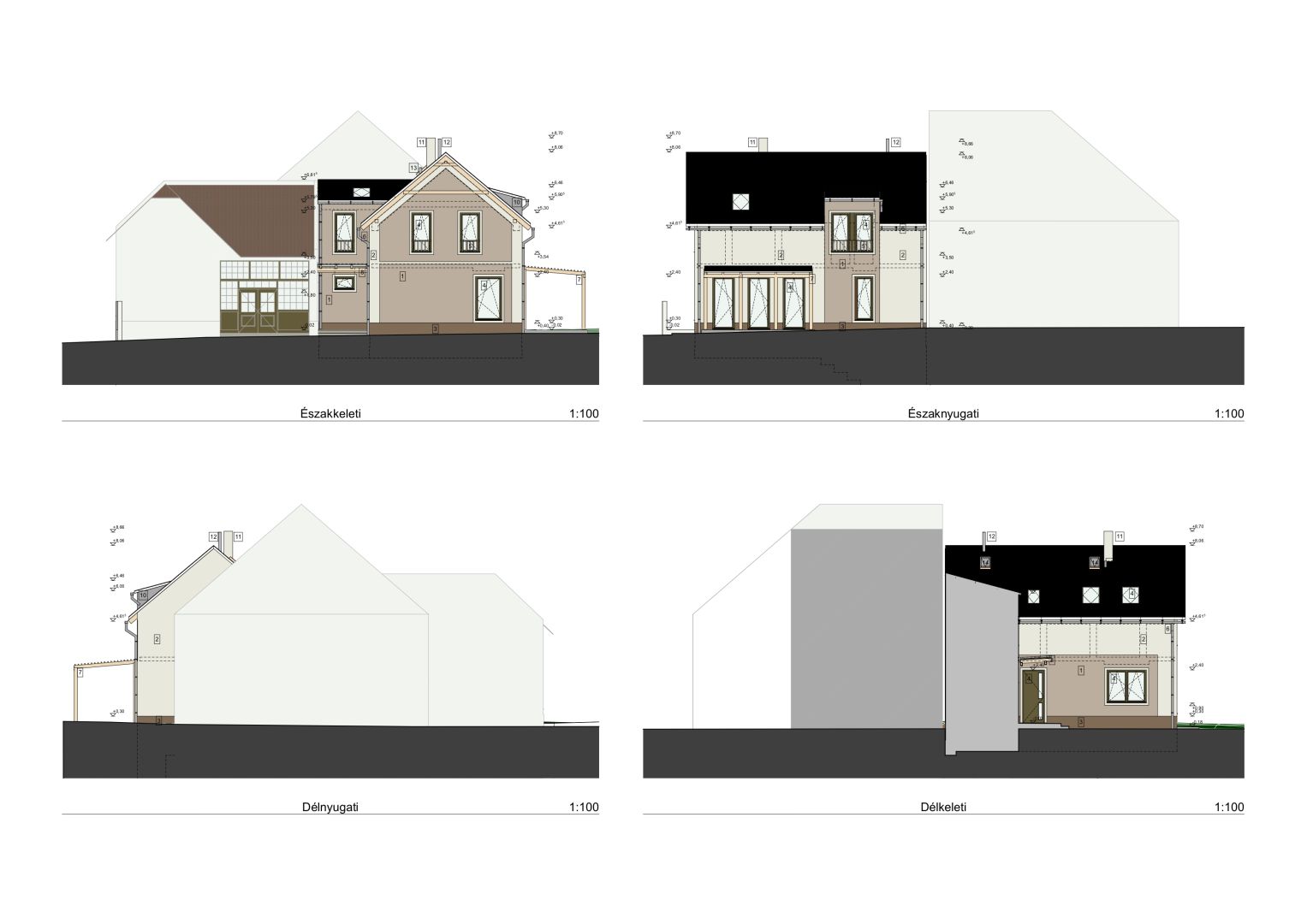
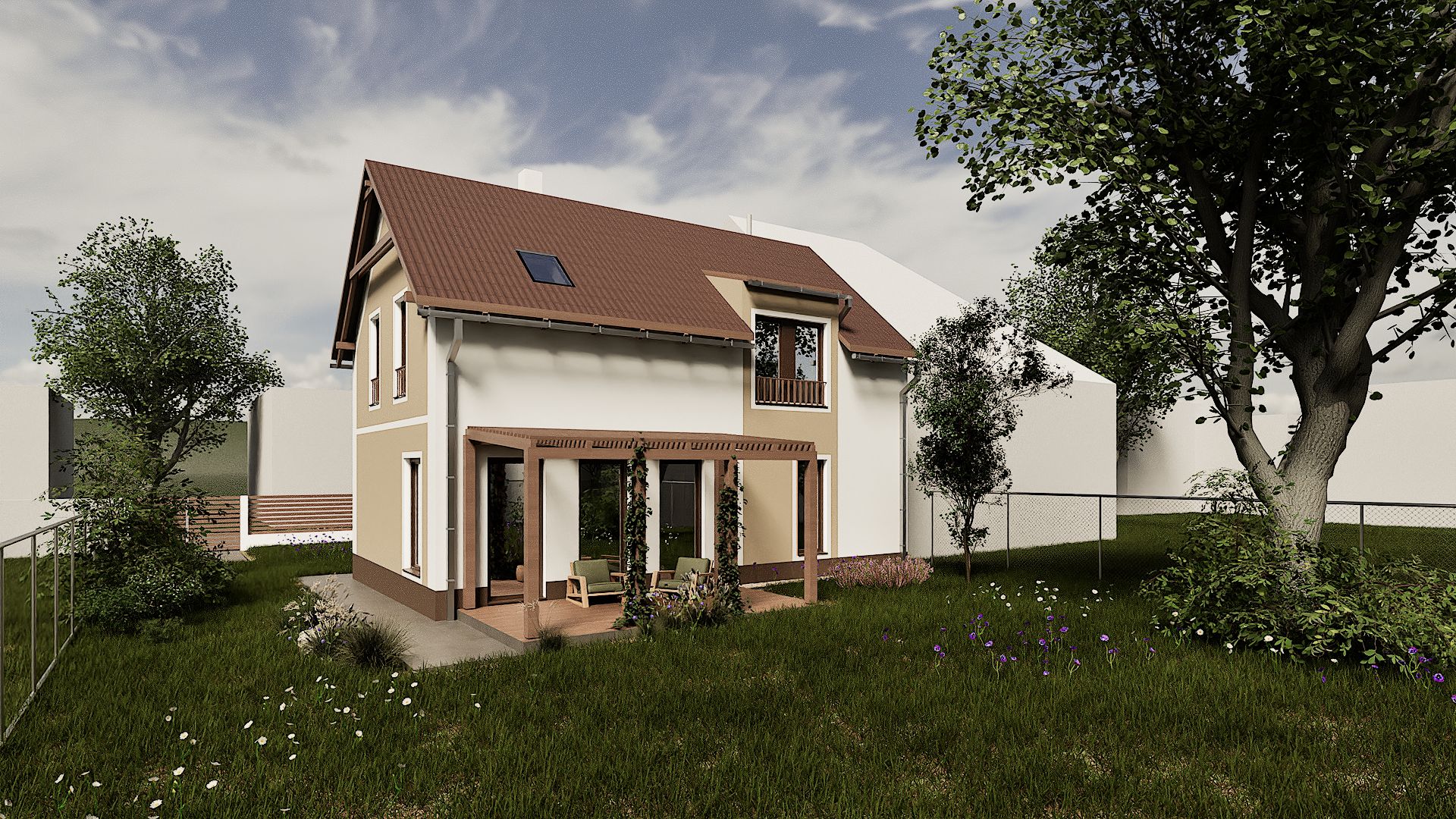
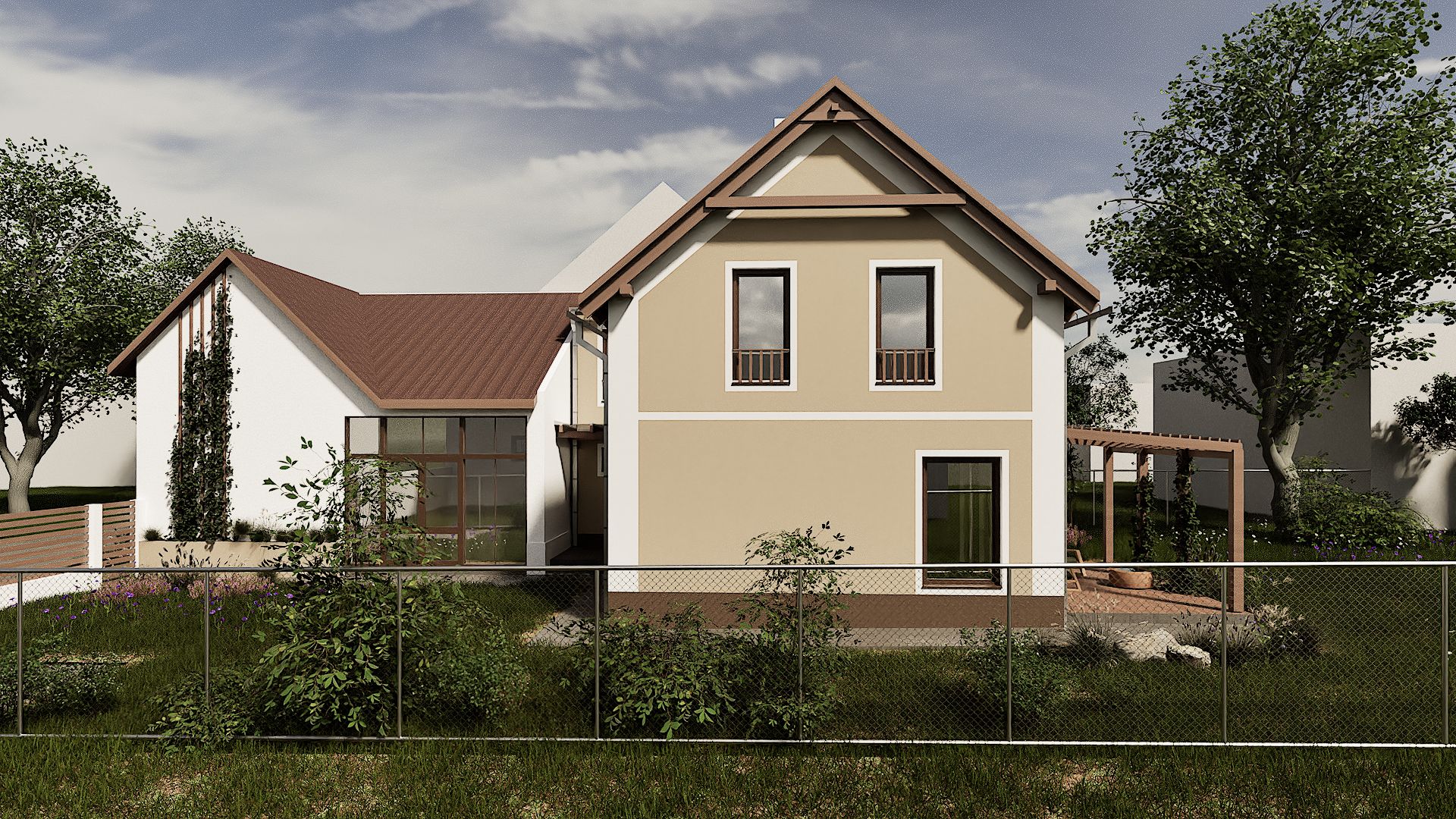
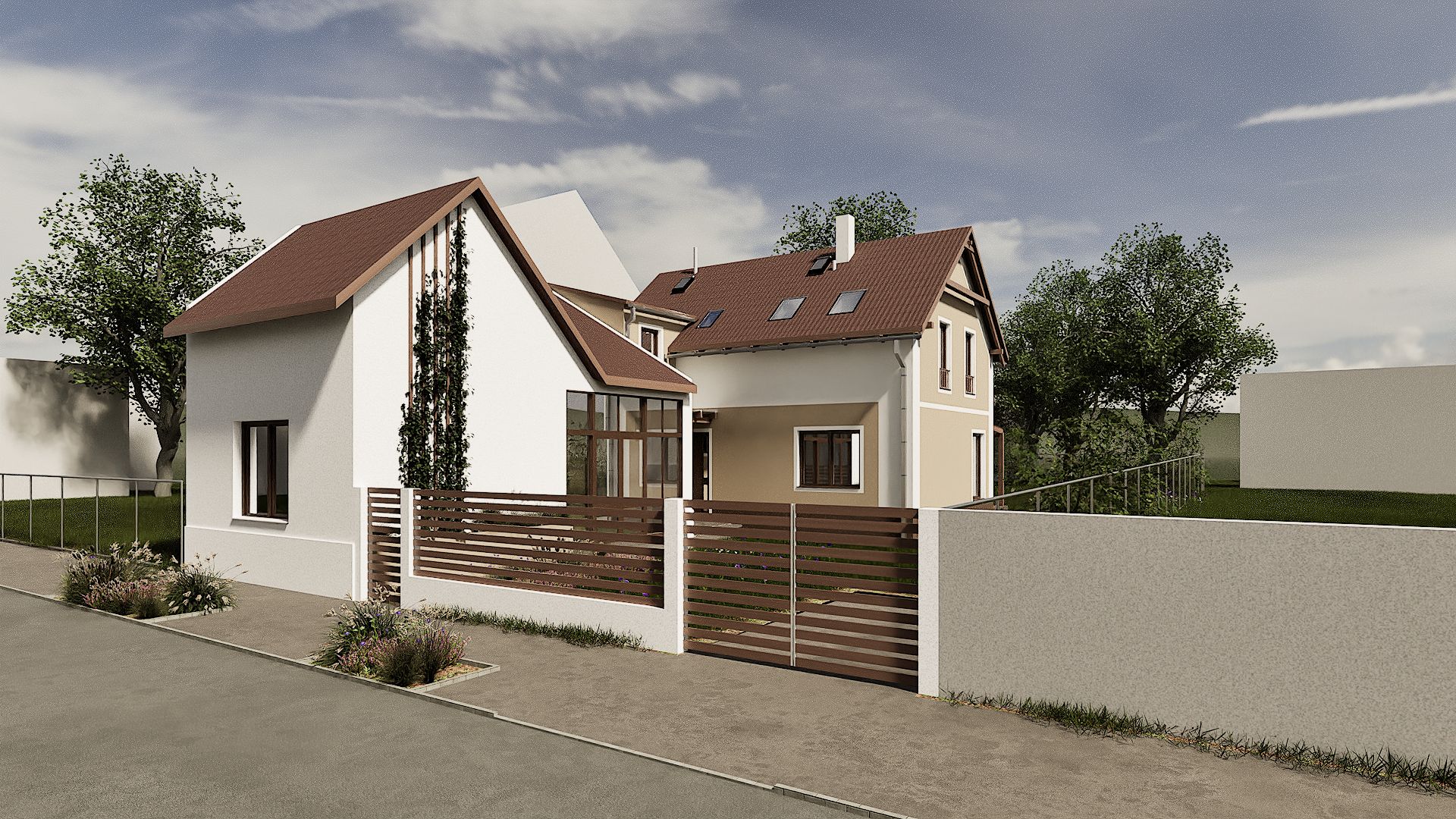
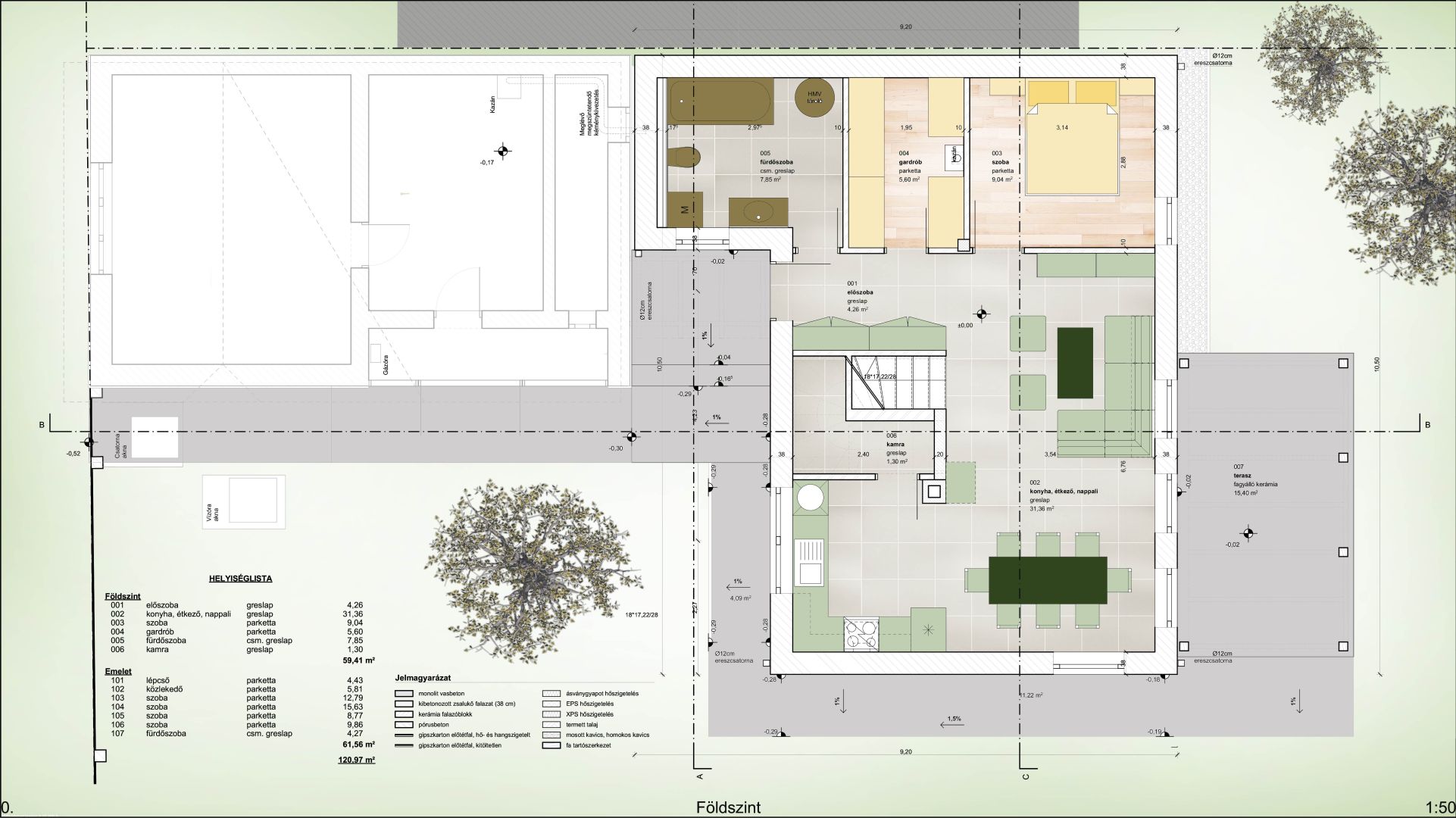














| Location | Budapest XV. |
| Function | residential building |
| Floor area | 80 m² |
| Client | private individual |
| Scope of project | permit plans |
| Year of design | 2018 |
| Status | completed |
| Lead designer | TH-Stúdió |
| Architects | György Hidasi, Gabriella Lipkovics-György, Eszter Polai |
| Visualisation | Judit Katalin Molnár |
| Structural engineering | Gyuris Zsolt |
| MEP engineering | Hivessy és Társa |
| Electrical engineering | LightUP |
The client - a family with five children - envisioned a new building extension connected to their existing house. The planned residential wing was designed as an L-shaped continuation of the original structure, with its main volume aligned parallel to the street.
For the family, the ideal living space consists of a large, bright kitchen seamlessly integrated with the living and dining areas, centered around a fireplace as a focal point. This interior space is connected to the rear garden via a west-facing terrace. The upper floor accommodates the private quarters, with each child having their own bedroom.