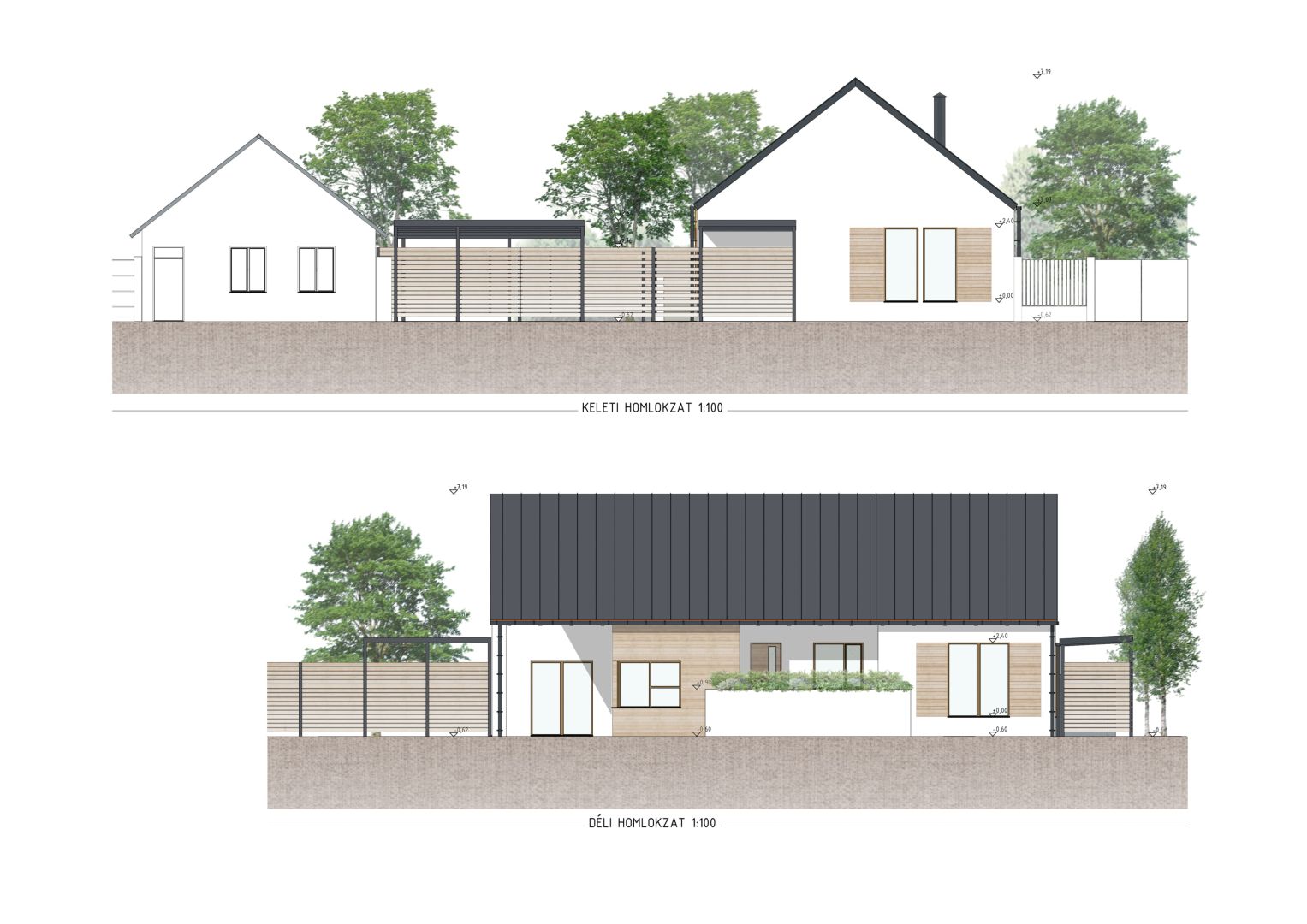
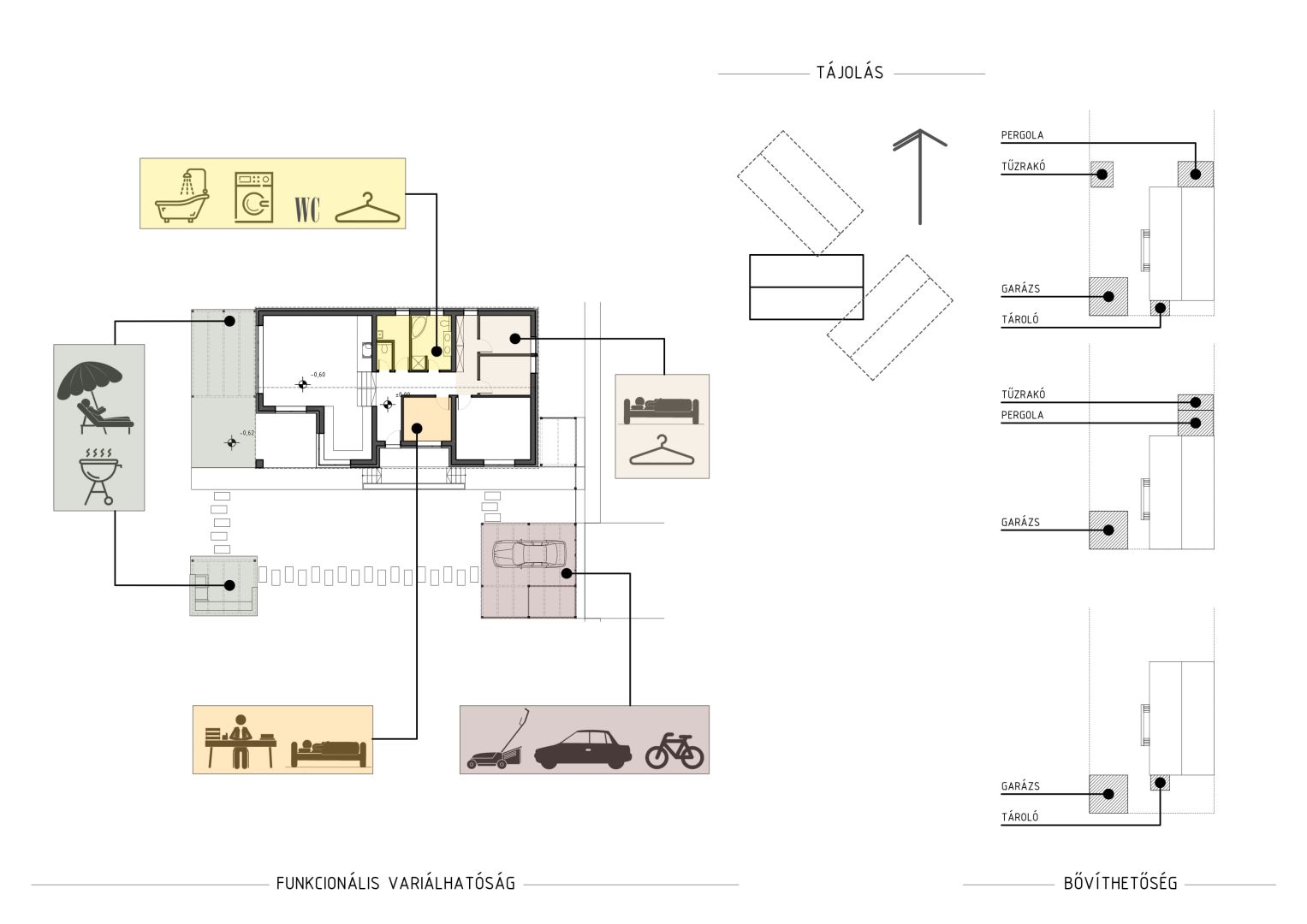
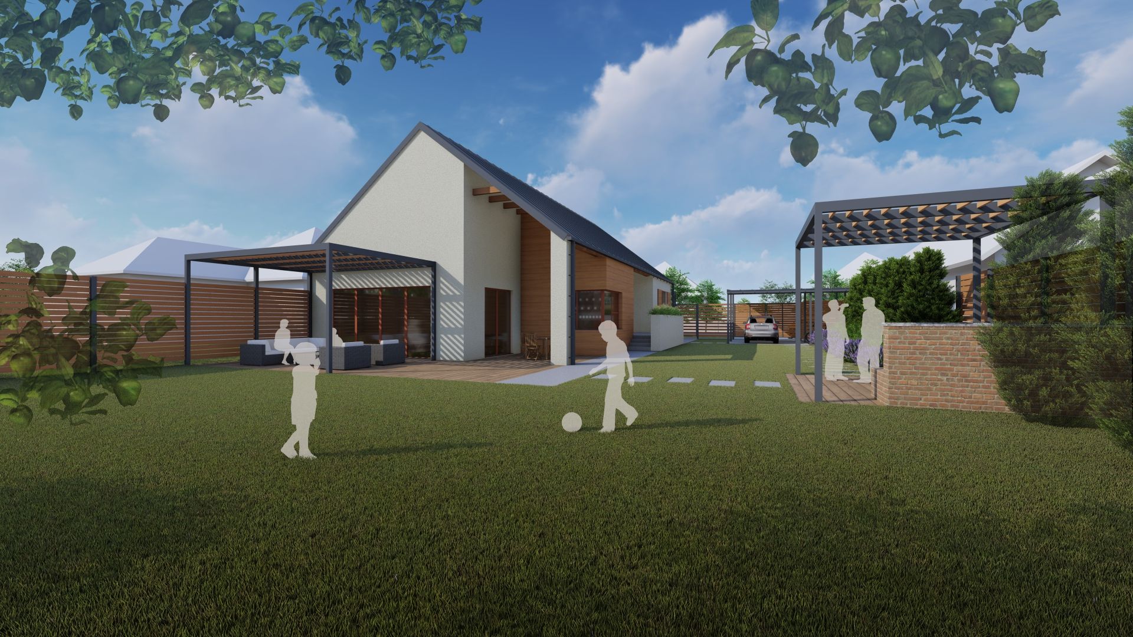
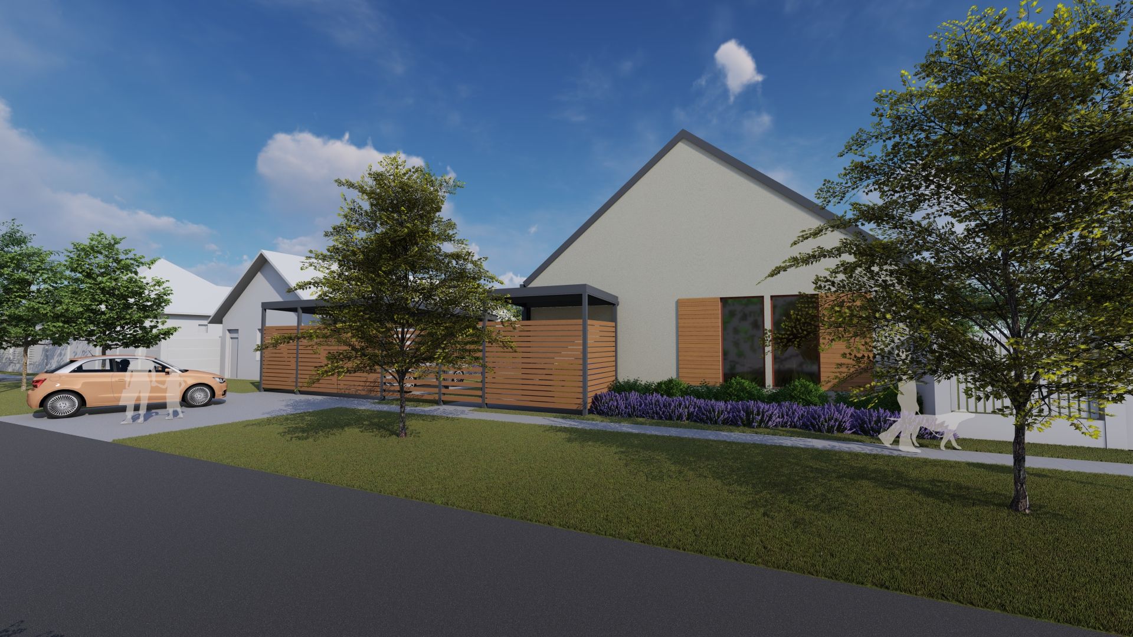
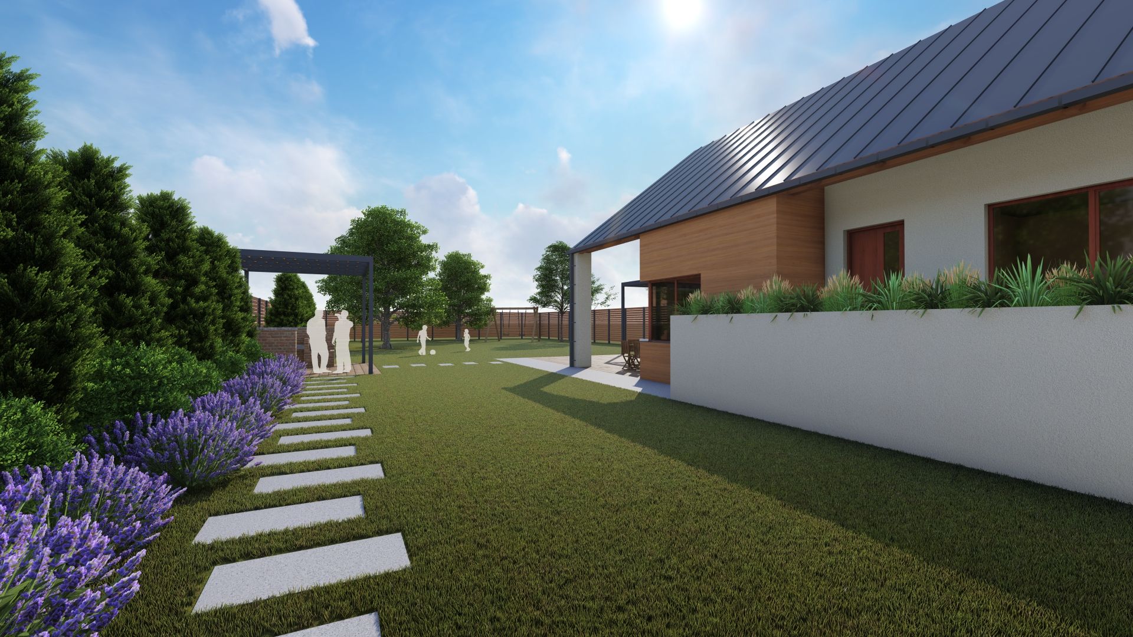
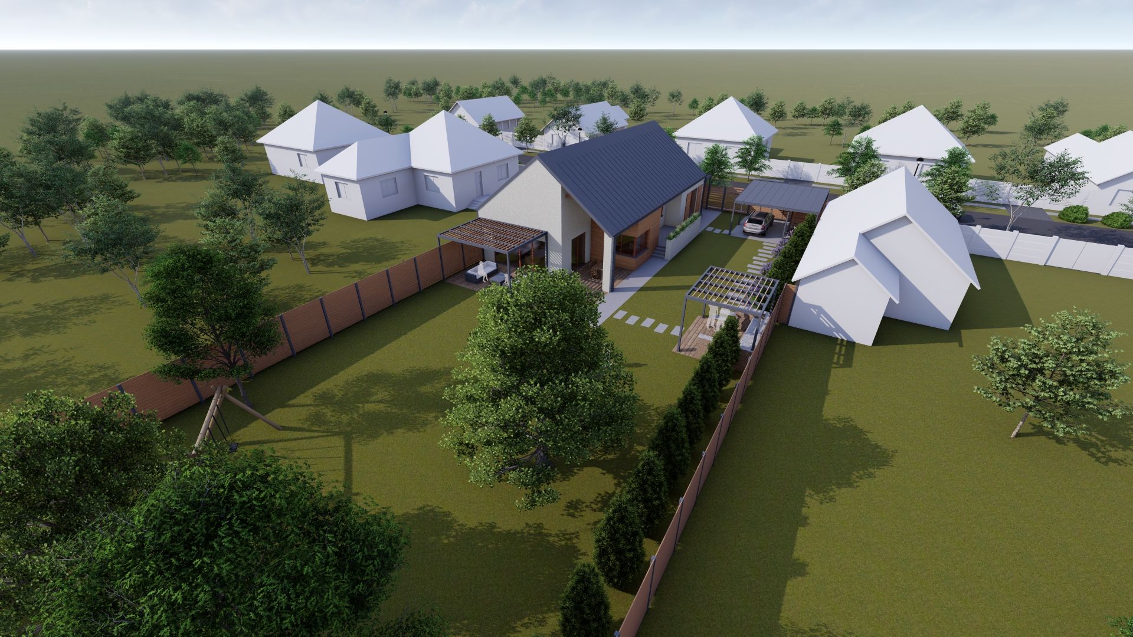
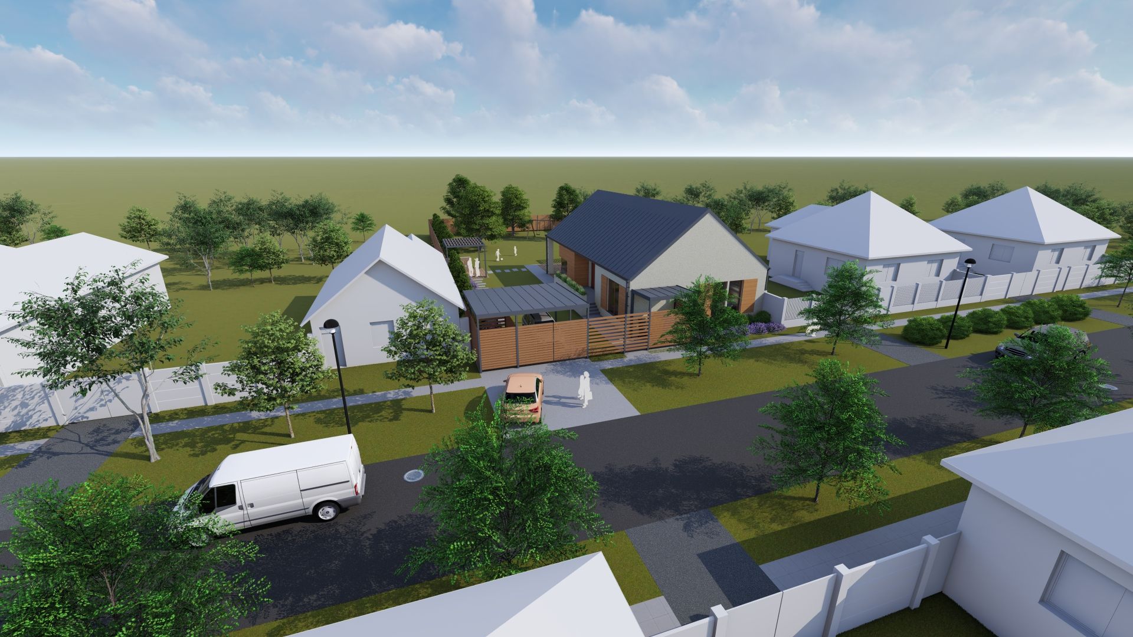
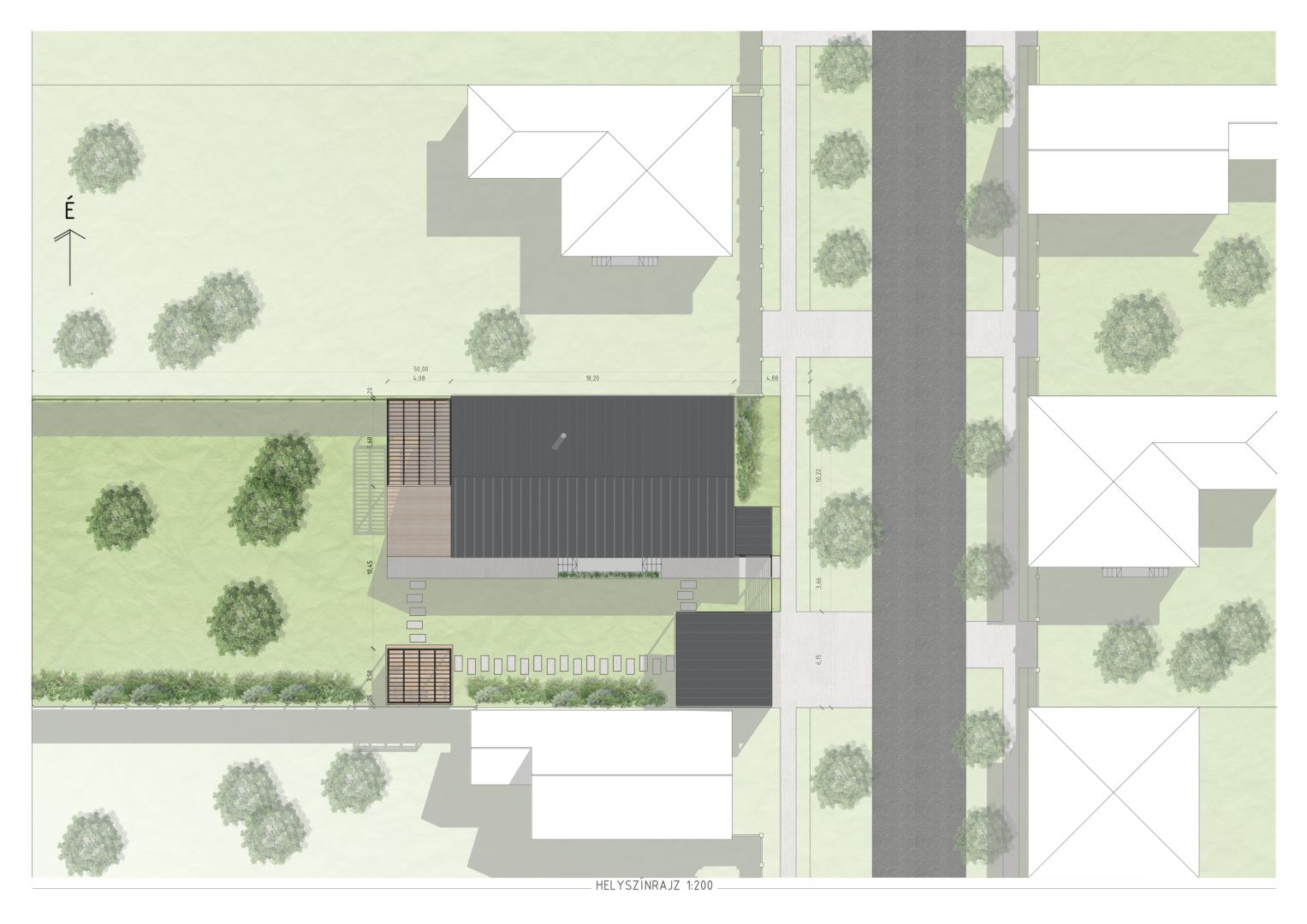
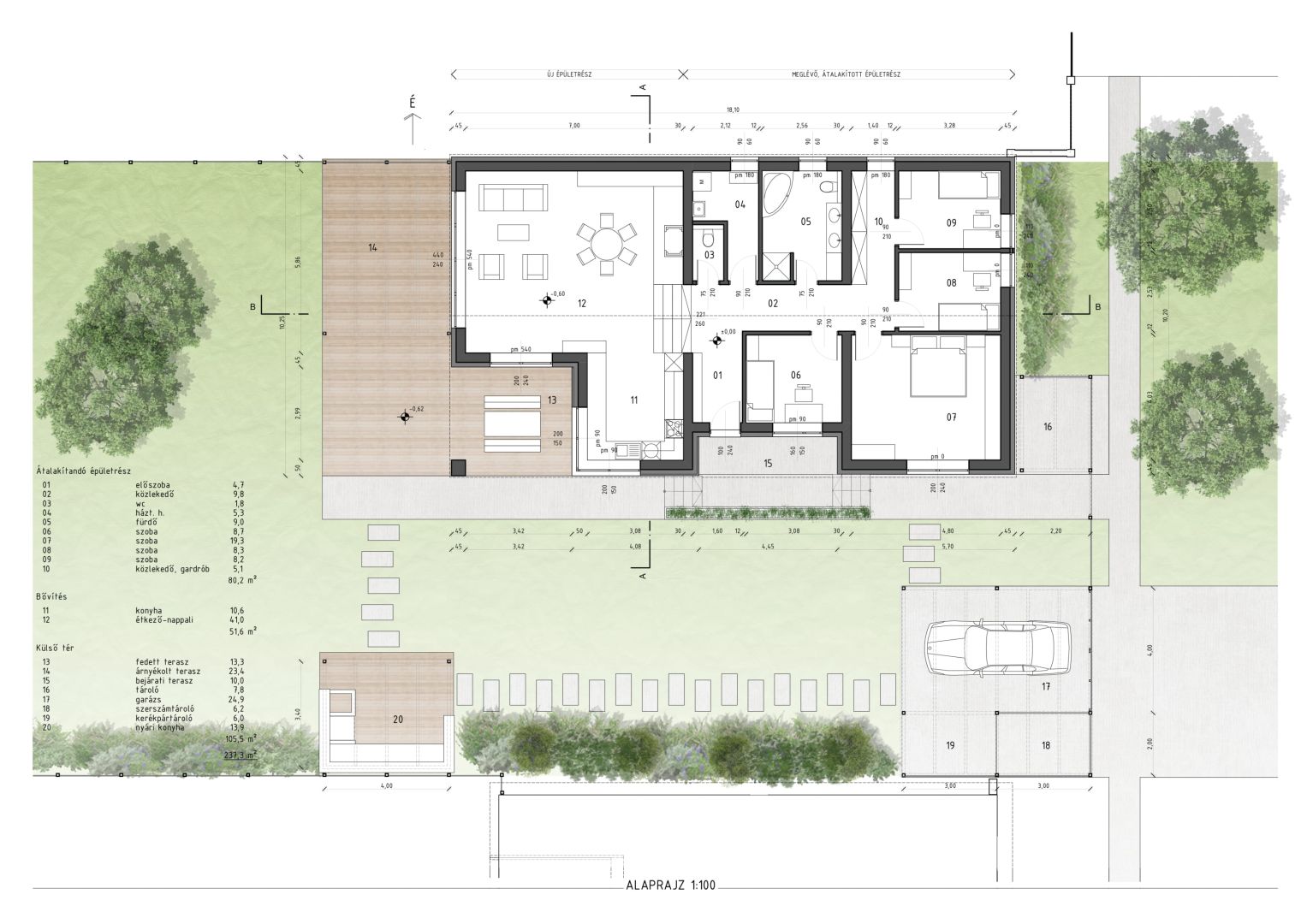
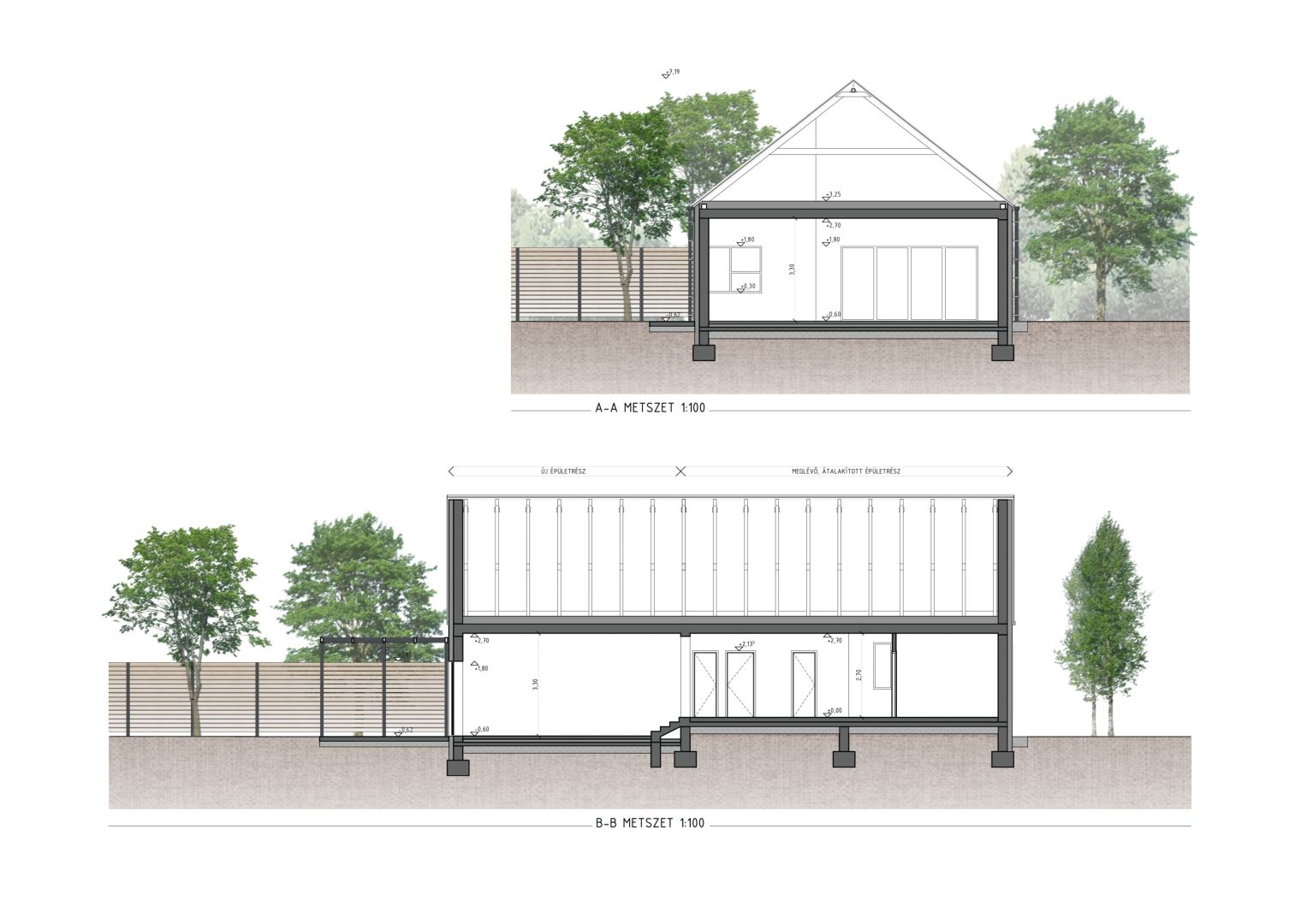


















| Function | detached house |
| Floor area | 130 m² |
| Organizer | Magyarország Kormánya |
| Year of design | 2019 |
| Status | design competition, purchase prize |
| Lead designer | TH-Stúdió |
| Architects | György Hidasi, Eszter Polai, Mihály Omiliák |
This design was prepared for the National Prototype Plan competition, organized by the Lechner Knowledge Centre, proposing renovation and extension solutions for the “cube houses.”
The primary objective of the floor plan arrangement is to emphasize the living spaces and establish a strong connection with the garden. These typical houses were originally constructed elevated approximately 60–80 cm above ground level. This elevation impairs the garden connection; therefore, by rethinking the spatial layout, we reassigned functions within the existing spaces where this connection is less critical, filling them with bedrooms and utility rooms. The new extension is positioned behind the existing structure, featuring a continuous open-space kitchen, dining, and living area. The internal level difference is managed within the residence, with a single staircase connecting the original part to the extension, situating the primary living spaces directly at garden level. The transition between interior and exterior is further enhanced by large glazing surfaces and external paved and covered terraces.
Instead of the original pitched roof with a hipped form, the new roof adopts a gable structure perpendicular to the street, thereby integrating harmoniously with the traditional rural streetscape.