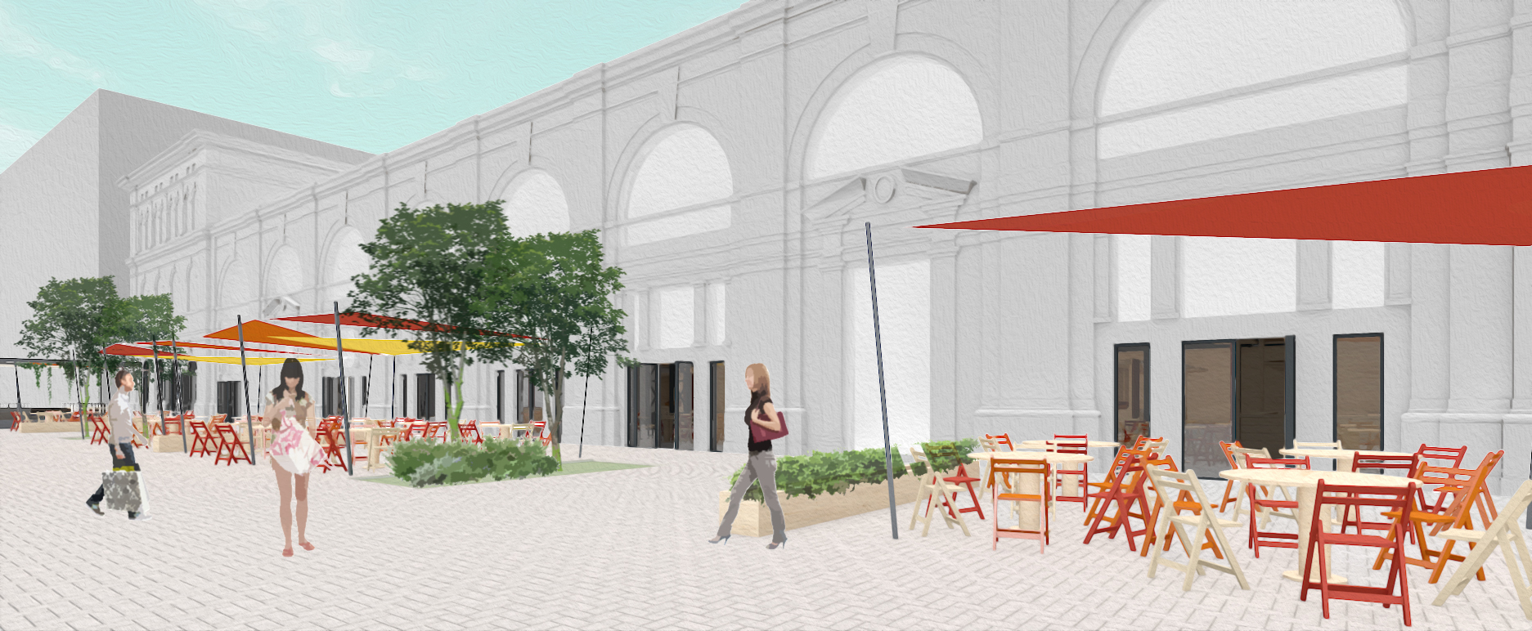
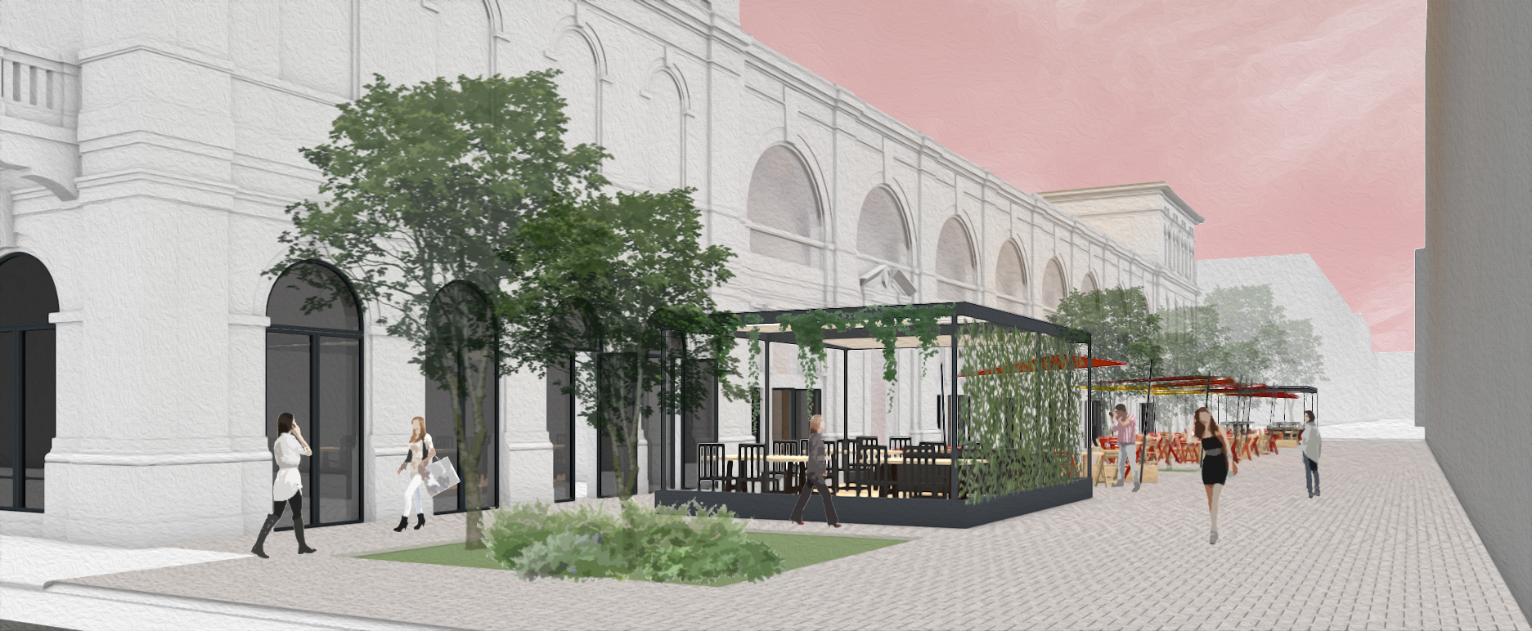
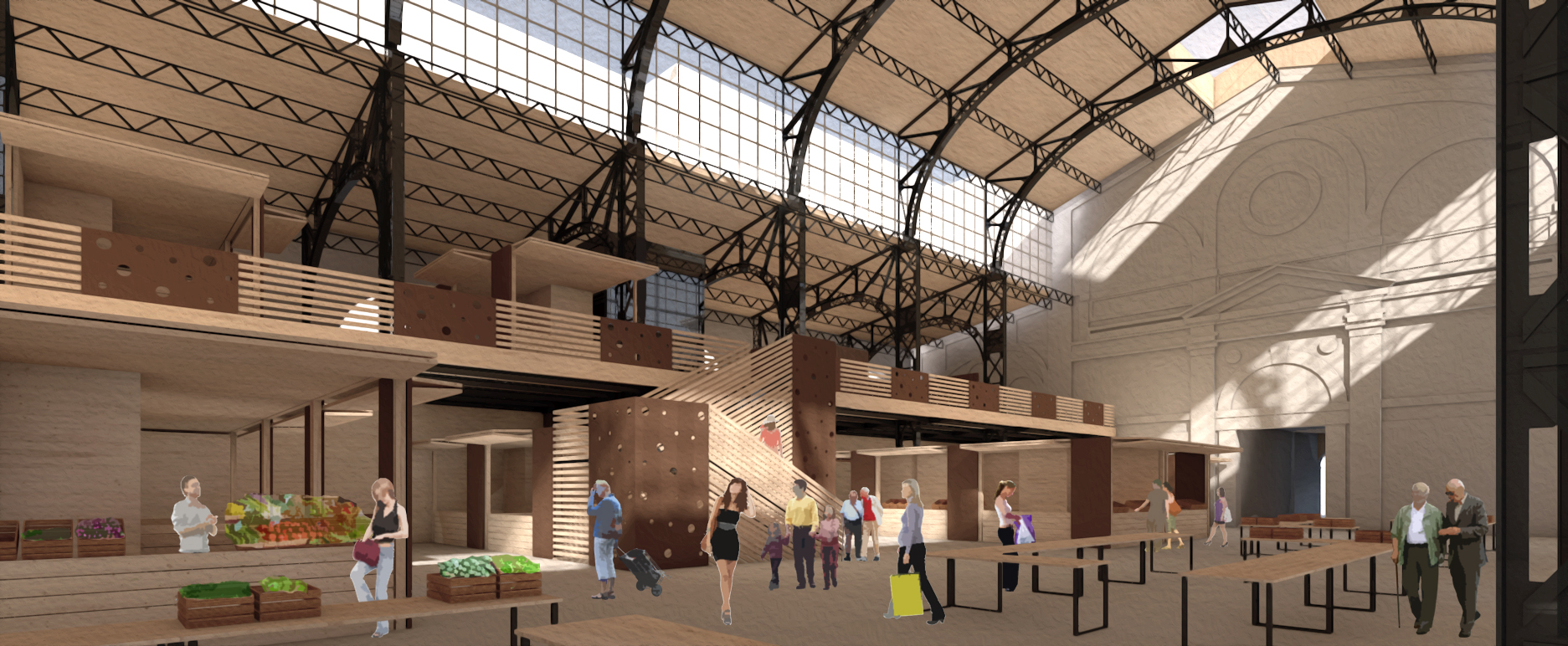
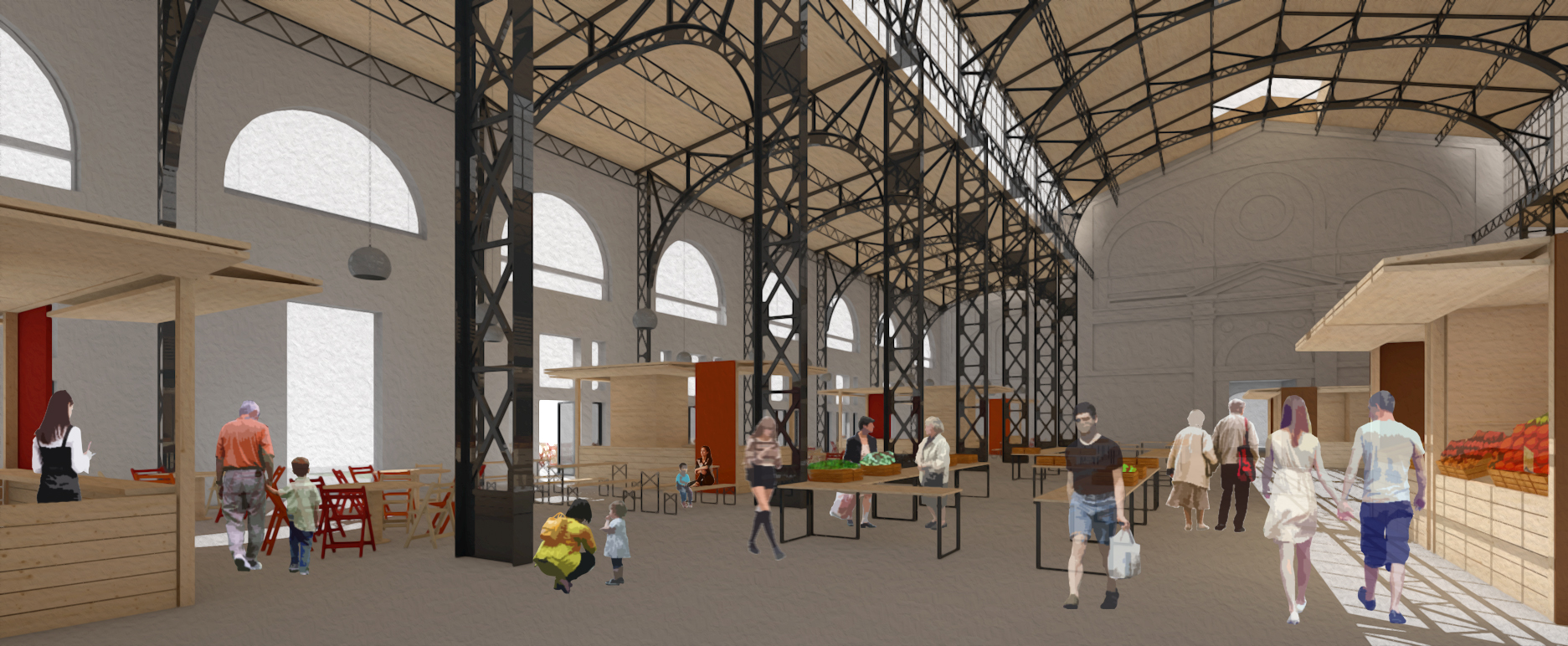
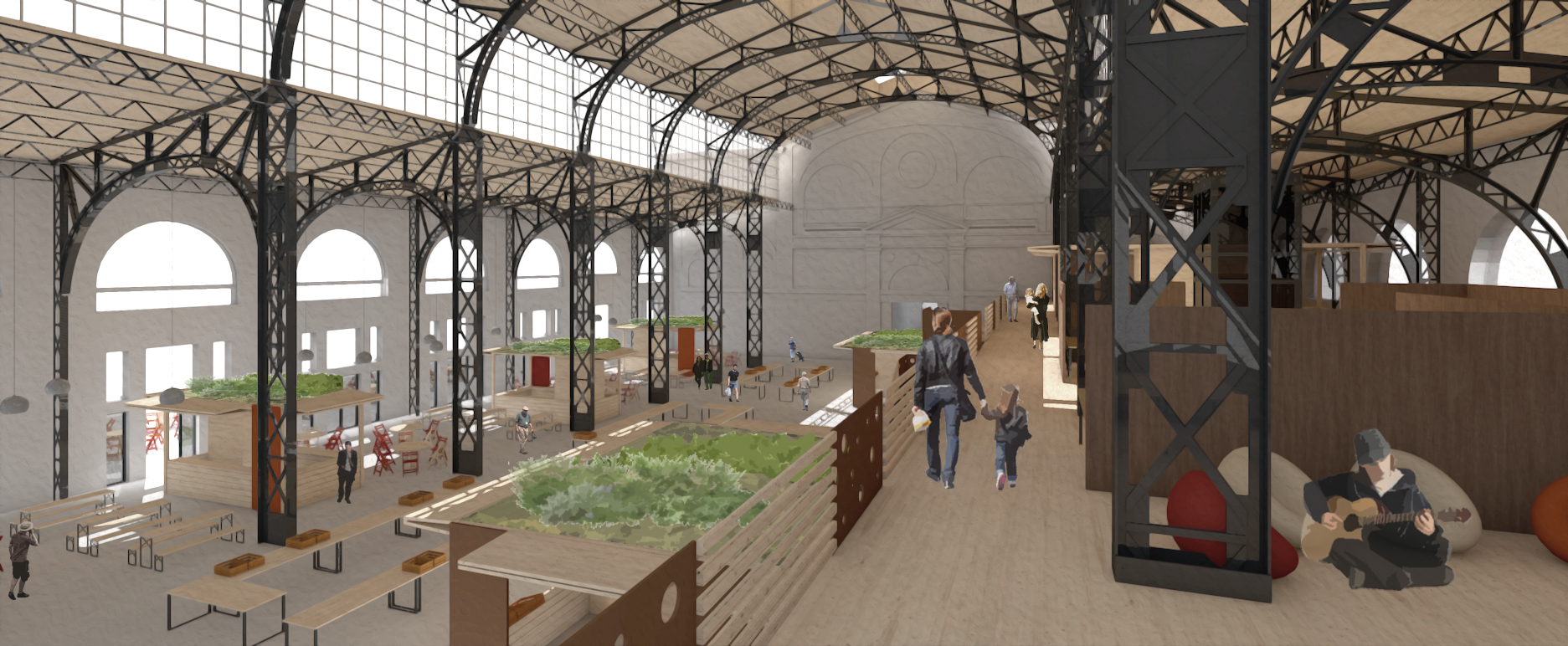
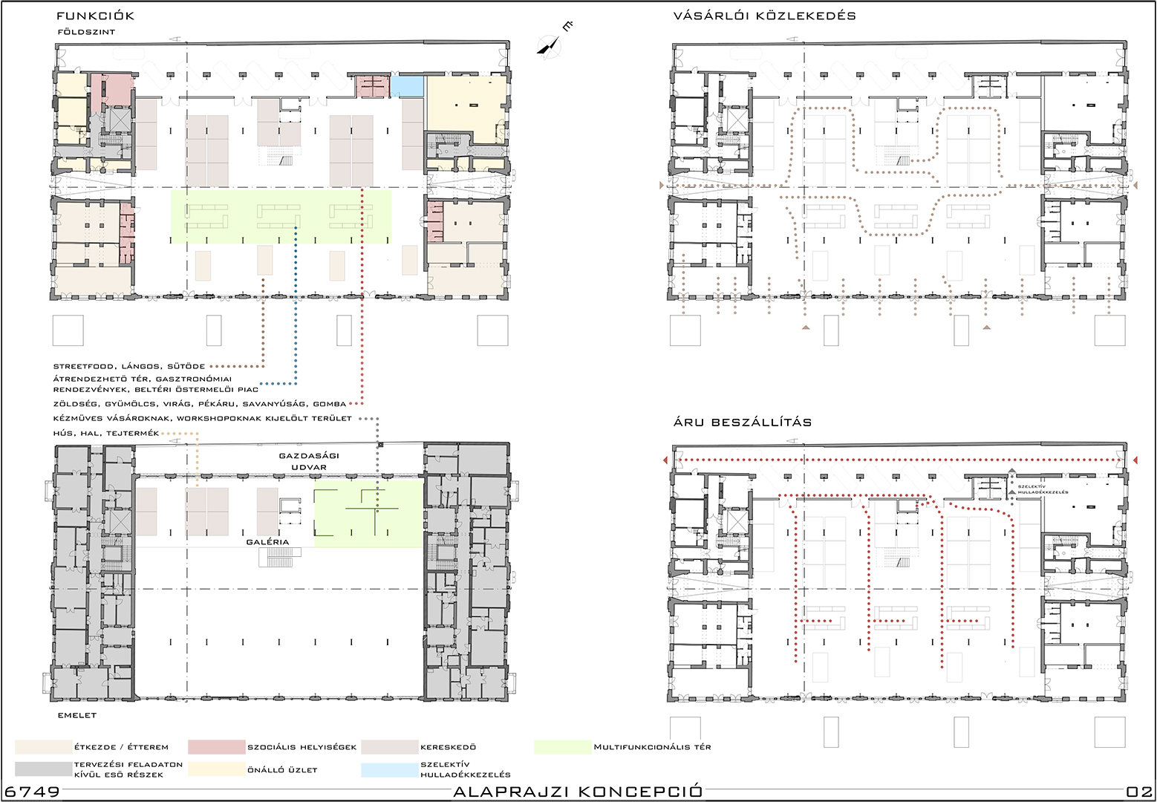
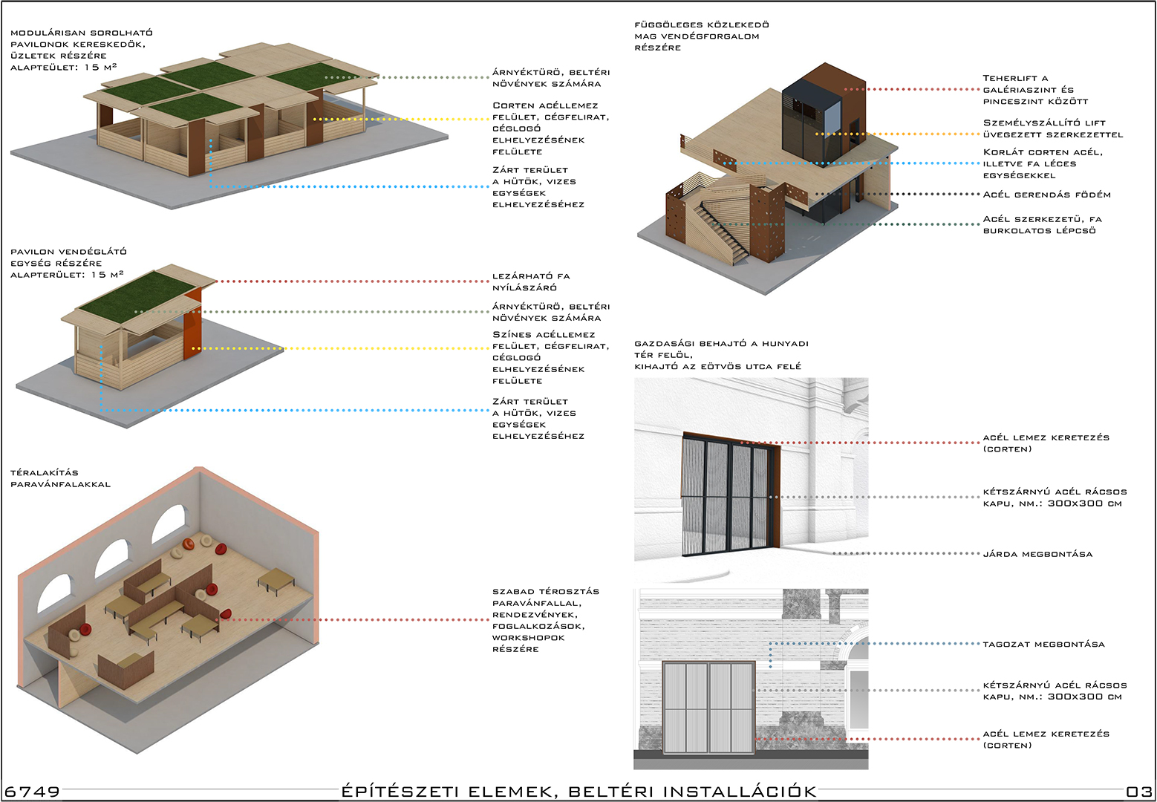
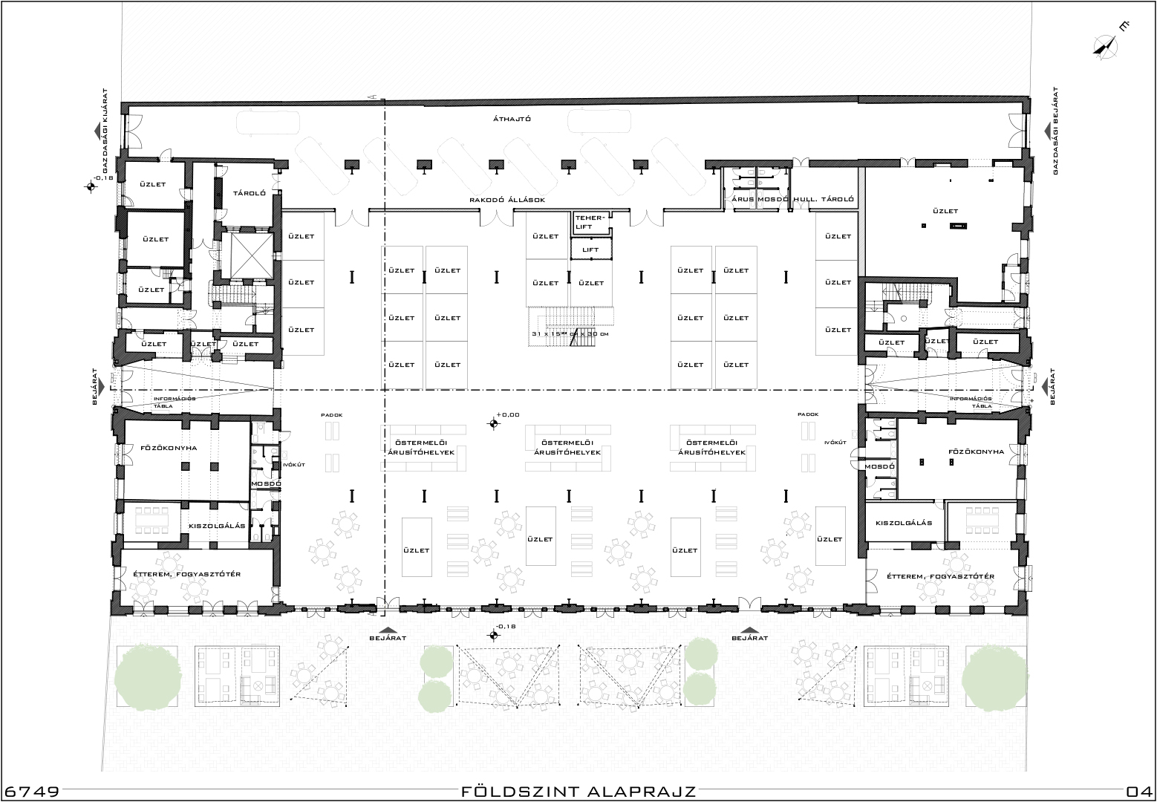
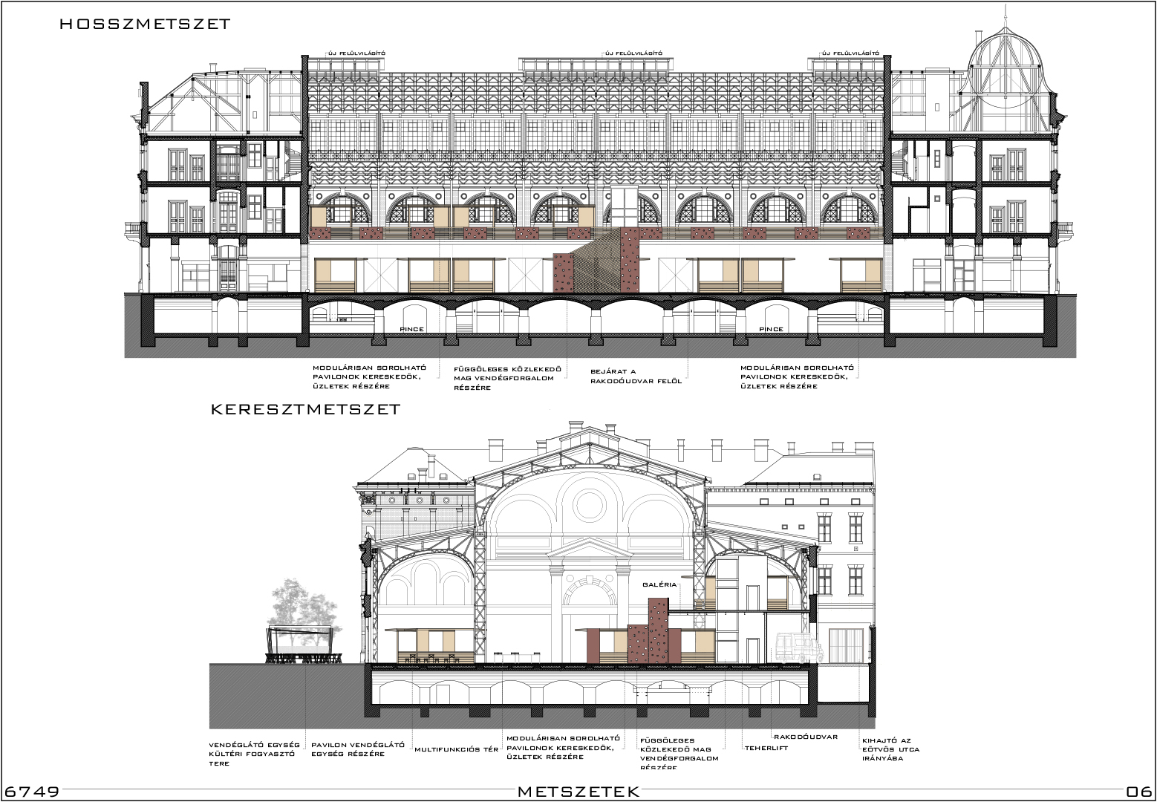
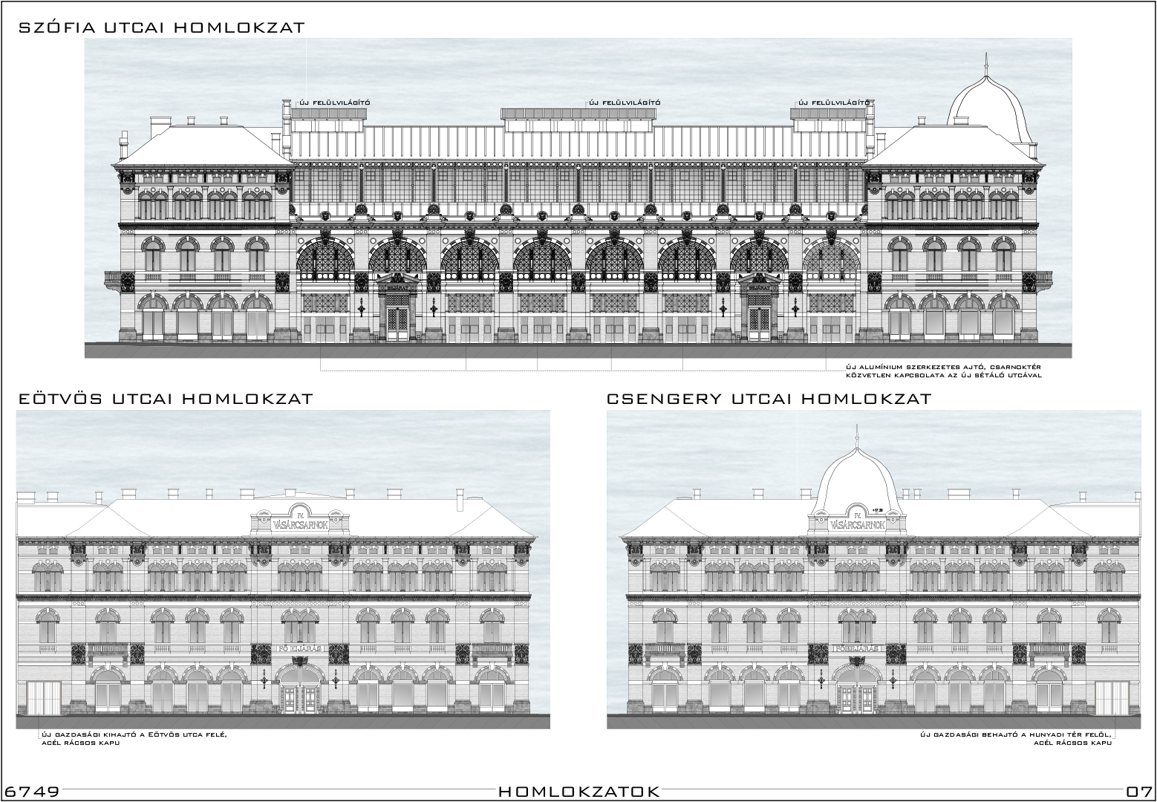


















| Location | Budapest VI. |
| Function | renovation of Hunyadi Square market hall, phase IV |
| Organizer | Budapest Főváros VI. kerület Terézváros Önkormányzata |
| Year of design | 2020 |
| Status | design competition |
| Lead designer | TH-Stúdió |
| Architects | György Hidasi, Ágoston Drippey, Eszter Polai |
The Hunyadi Square Market Hall is located in the heart of Budapest, within a UNESCO World Heritage area, in the immediate vicinity of Andrássy Avenue.Its facades open onto Eötvös, Szófia, and Csengery Streets, and the building is a listed historic monument.
The design task, developed within an architectural competition, is to propose a renovation programme that preserves the building’s heritage value, retains its well-functioning original functions, and enriches it with additional uses to create a vibrant community space that enhances the quality of life for local residents, workers, and visitors alike. The goal is that, following restoration, the Hunyadi Square Market Hall - originally designed by Győző Czigler - will once again stand among Central Europe’s most beautiful, authentic, and active historic market halls.
Design Concept:On the ground floor, new steel and timber pavilions will be constructed to house enclosed retail units and hospitality venues. These pavilions will be designed in a modular system, with modular dimensions that can be combined to meet different tenant requirements. Their arrangement will allow the creation of a large, continuous, multifunctional central space within the hall. During market hours, this area will accommodate open-stand trading, while at other times it will host craft fairs, thematic events, and evening programmes with live music.
Above the northern hall, a gallery level will be introduced, designed as a continuous walkway with additional pavilions. Connected to this gallery will be an internal courtyard-style rooftop terrace, providing space for markets, workshops, and craft activities.
Intervention into the building’s existing structure will be limited to what is strictly necessary, respecting all heritage preservation requirements. Later additions and extensions within the hall will be removed, and original structures and internal facades will be restored to their authentic appearance.
Hospitality venues will also be located along the hall’s south-eastern side, linking directly to the internal community space and to terraces on Szófia Street, which will be converted into a pedestrian promenade. In the middle section of the street, smaller street-food style units will be positioned, while at both ends of the promenade, larger venues with full kitchen facilities will offer classic restaurant service.