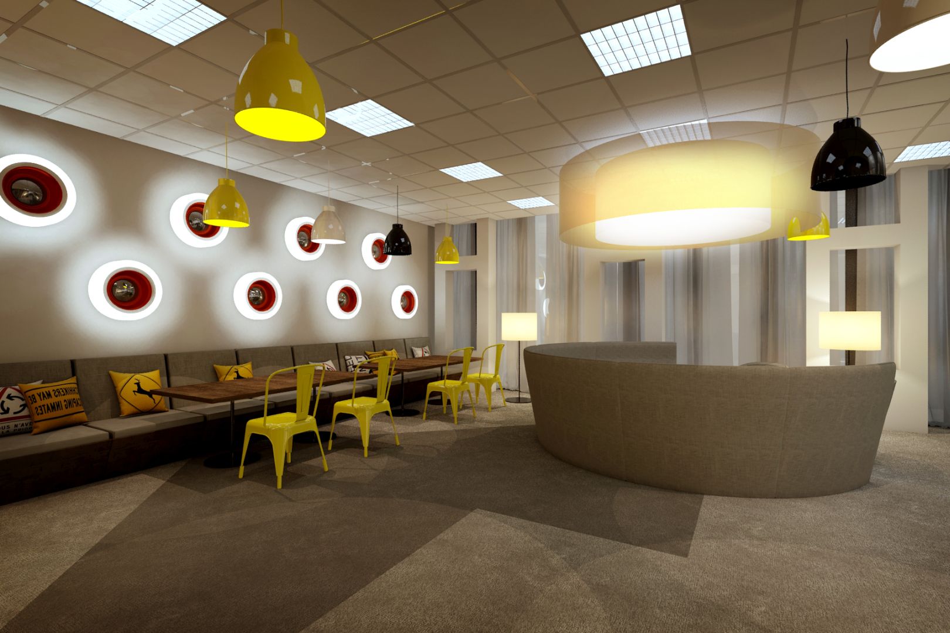
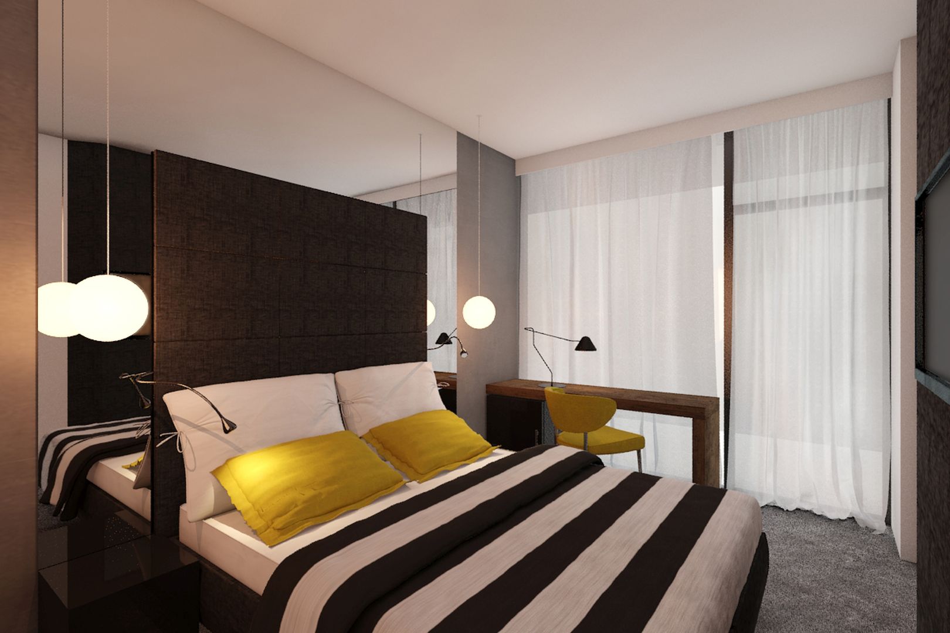
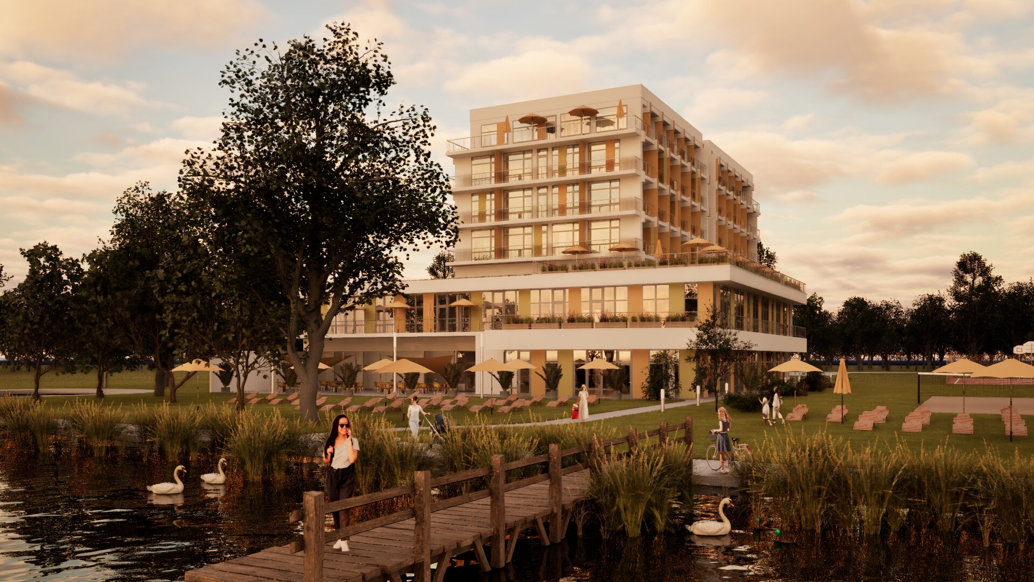
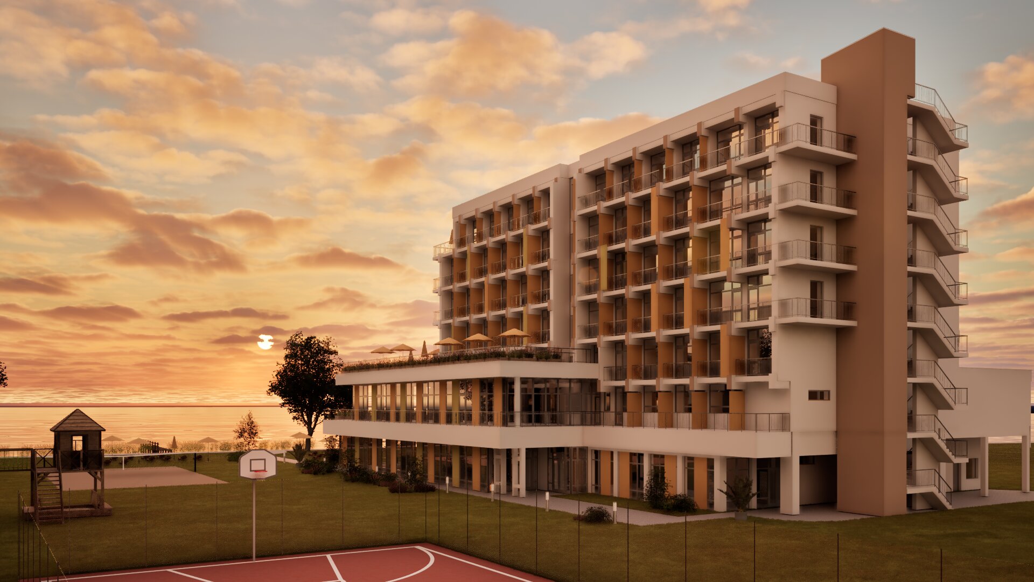
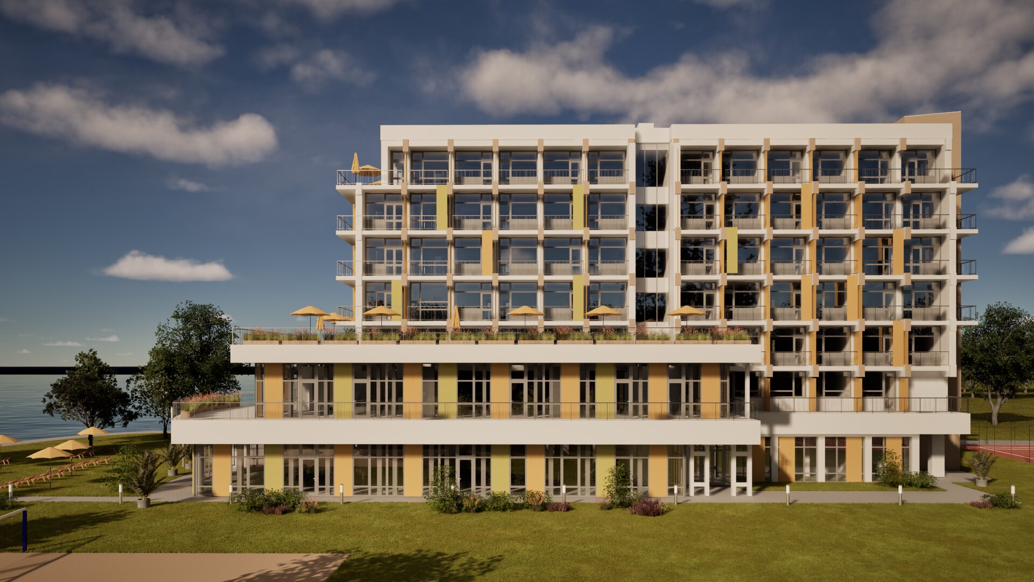
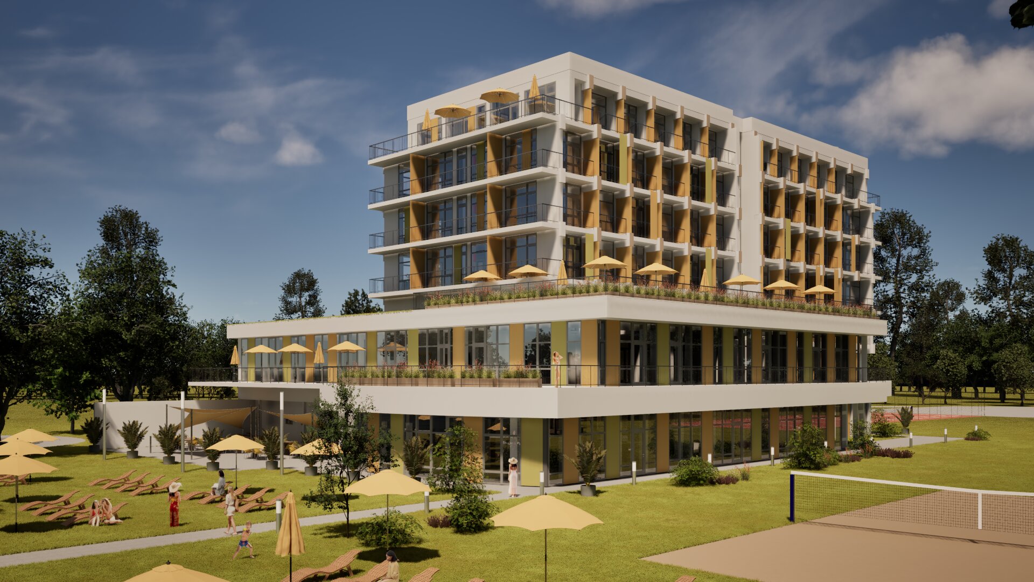














| Location | Balatonvilágos |
| Function | hotel, accommodation |
| Floor area | 2000 m² |
| Client | Waberer's International Zrt. |
| Scope of project | concept plans, construction plans |
| Year of design | 2015 |
| Status | completed |
| Lead designer | TH-Stúdió |
| Architects | György Hidasi, Gabriella György, Dániel Csöndes, Ivett Fekete, Gabriella Hoffman, Péter Lukács |
| Visualisation | Judit Katalin Molnár |
| Structural engineering | Madaras Botond |
| MEP engineering | Hrustinszky Tamás |
| Electrical engineering | Galyas Csaba |
| Fire protection | Dr. Csizmadia Zoltán |
Our client, Waberer’s International Zrt., commissioned the modernization of their Balatonvilágos facility, with a key objective to integrate diverse sports and recreational amenities. The site is densely populated with mature broadleaf and pine trees; therefore, the location of sports fields was carefully planned to minimize tree removal and preserve the natural landscape.
The outdoor amenities include an artificial turf football pitch, a multipurpose court with poured rubber surfacing, a sandy beach volleyball court, a table tennis area, pétanque lanes, a trampoline, children’s playground, and an outdoor fitness island.
The hotel building, consisting of a ground floor plus six upper levels, offers 97 double rooms and 11 apartments with panoramic views of Lake Balaton. The ground floor accommodates communal functions such as reception, restaurant, bar, and technical-operational facilities including kitchen, storage, and boiler room. The first floor hosts additional communal spaces, including bowling lanes, a pub, fitness center, and various meeting rooms.
The renewed facility aims to provide Waberer’s employees with comfortable, high-quality, and affordable leisure accommodations on the shores of Lake Balaton. Both the exterior and interior communal areas have been redesigned to support relaxation, sports, and recreational activities. The garden features various sports courts and play equipment suitable for individual and group activities, alongside a children’s playground. On the hotel’s first floor, former conference rooms have been transformed into rest areas, adult and children’s playrooms, a fitness room, and a computer room.