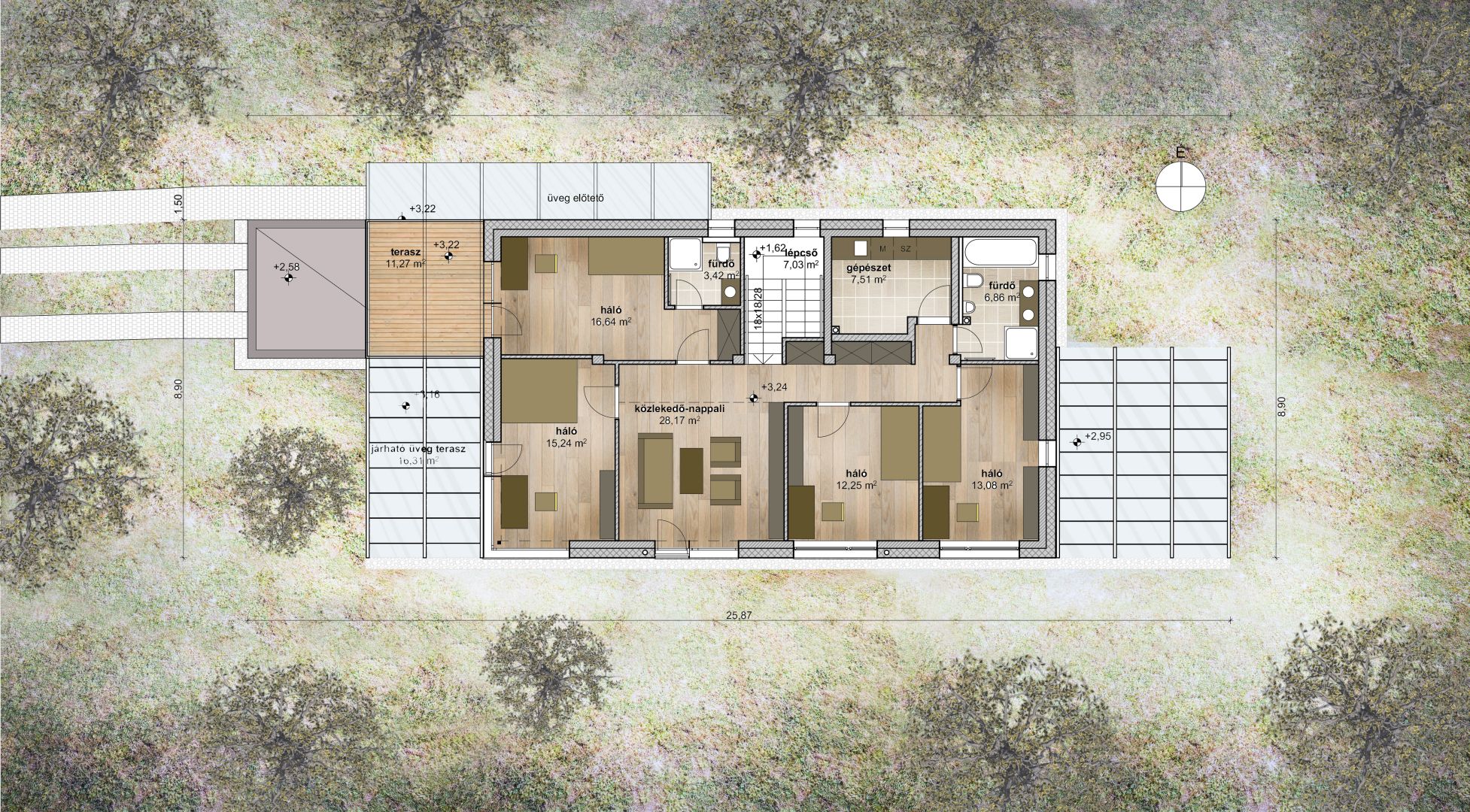
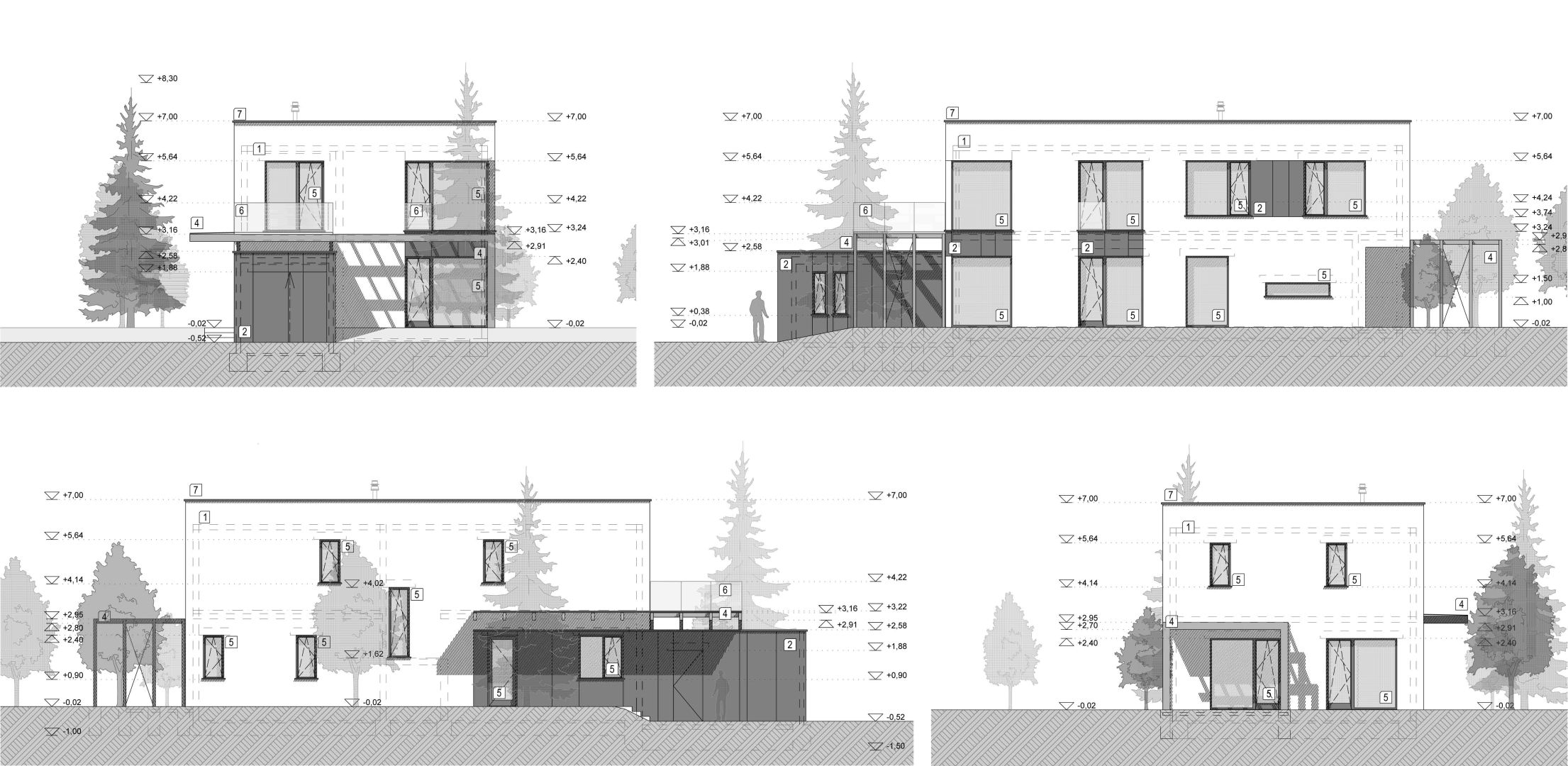
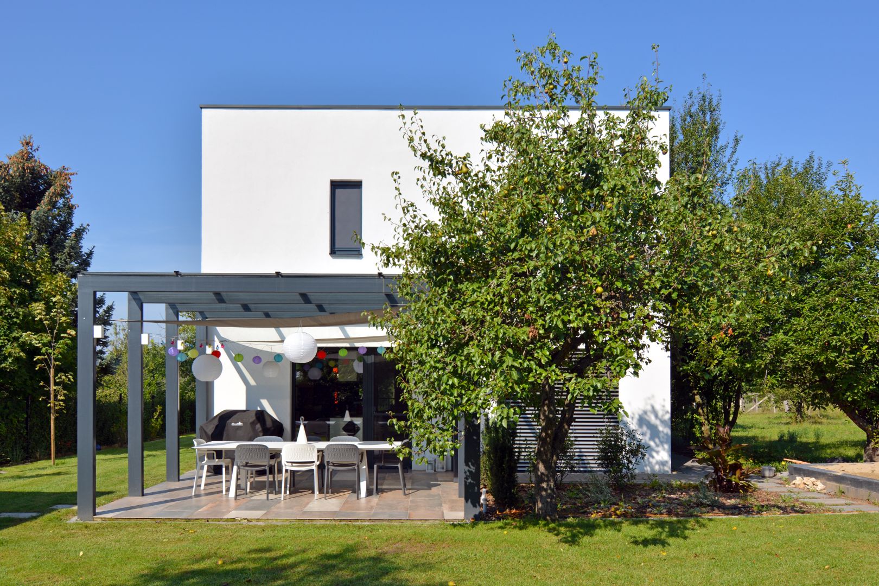
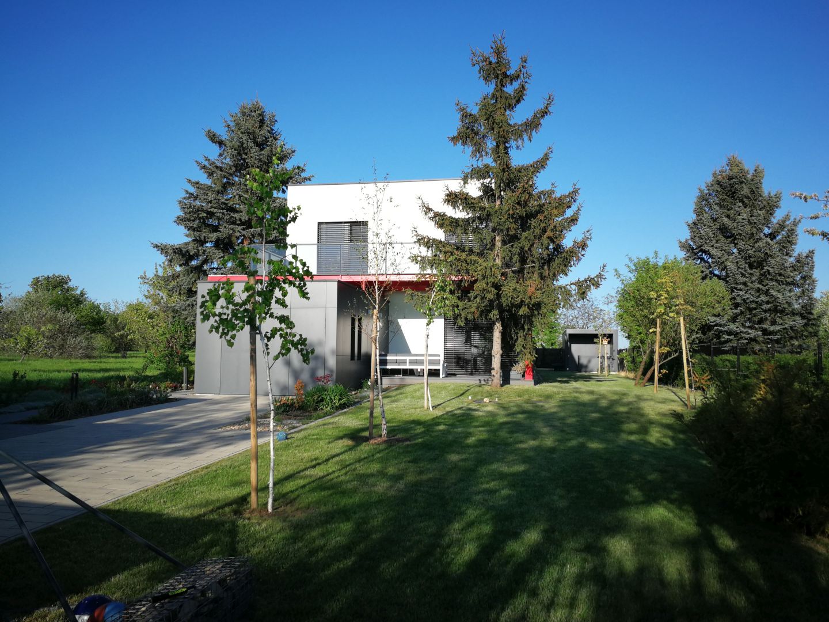
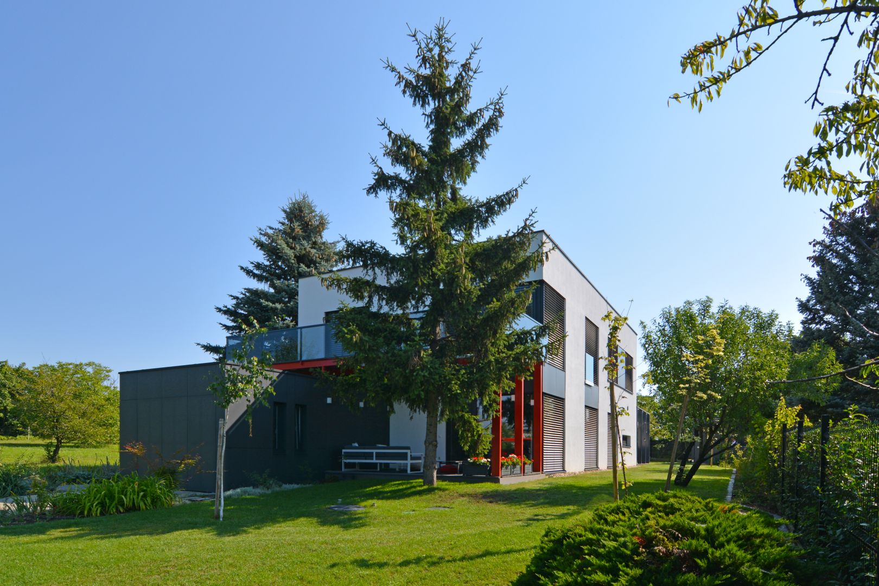
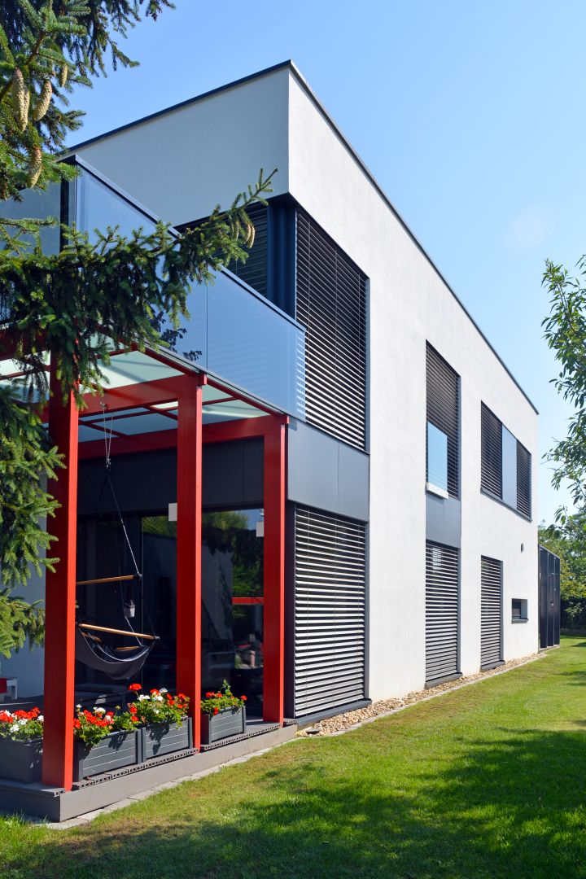
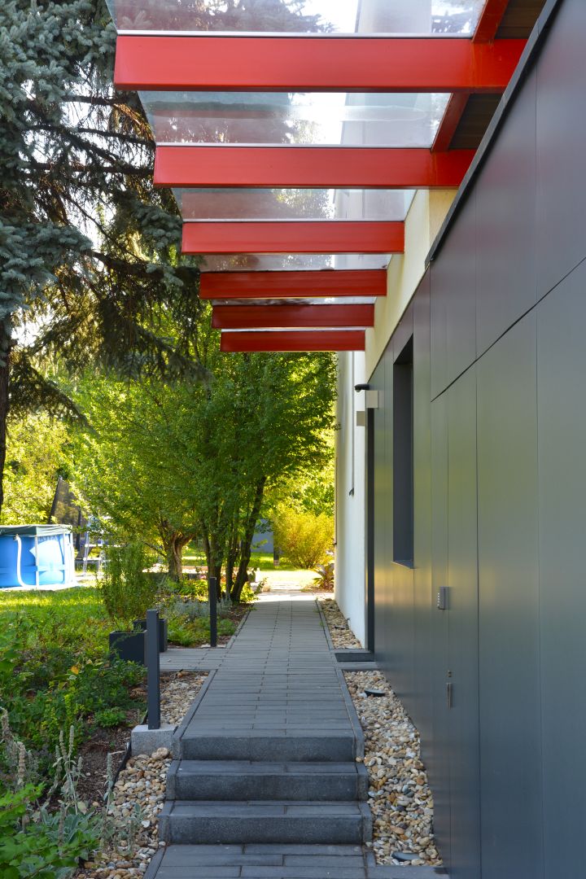
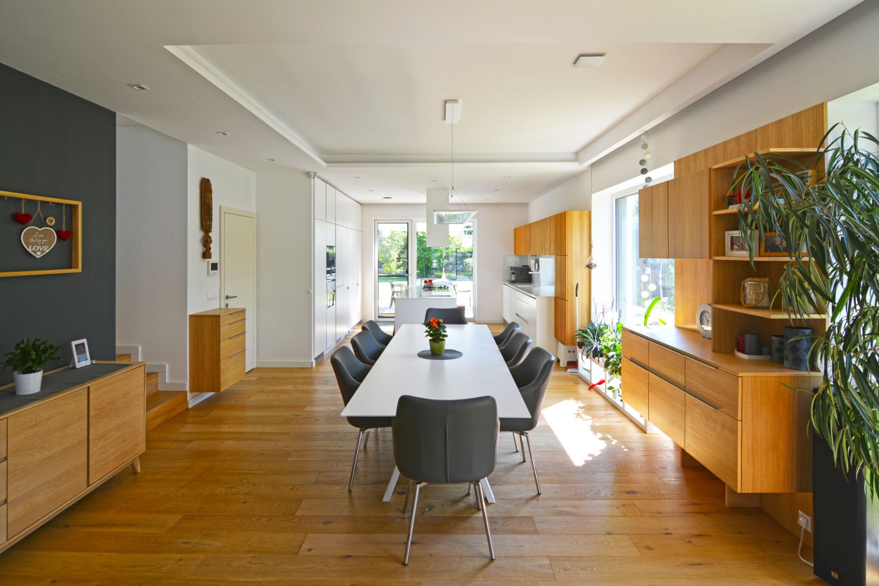
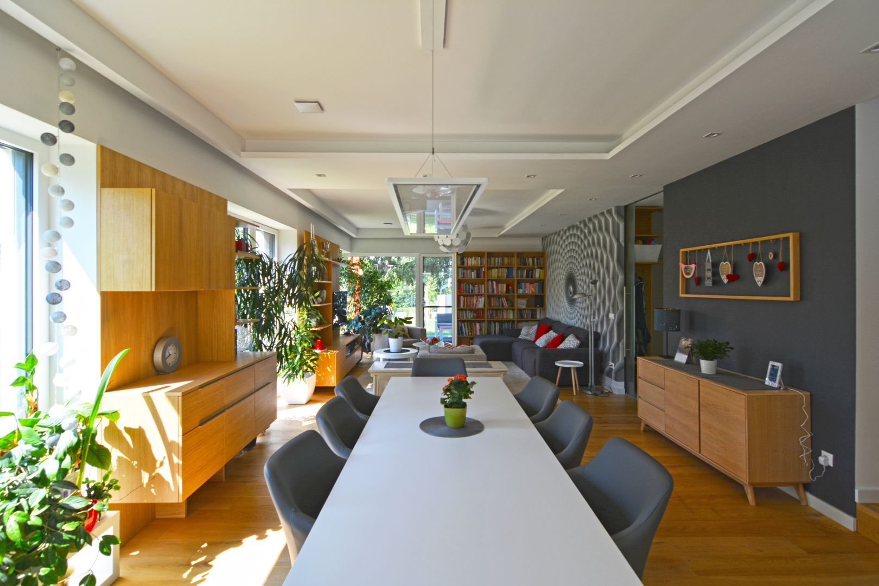
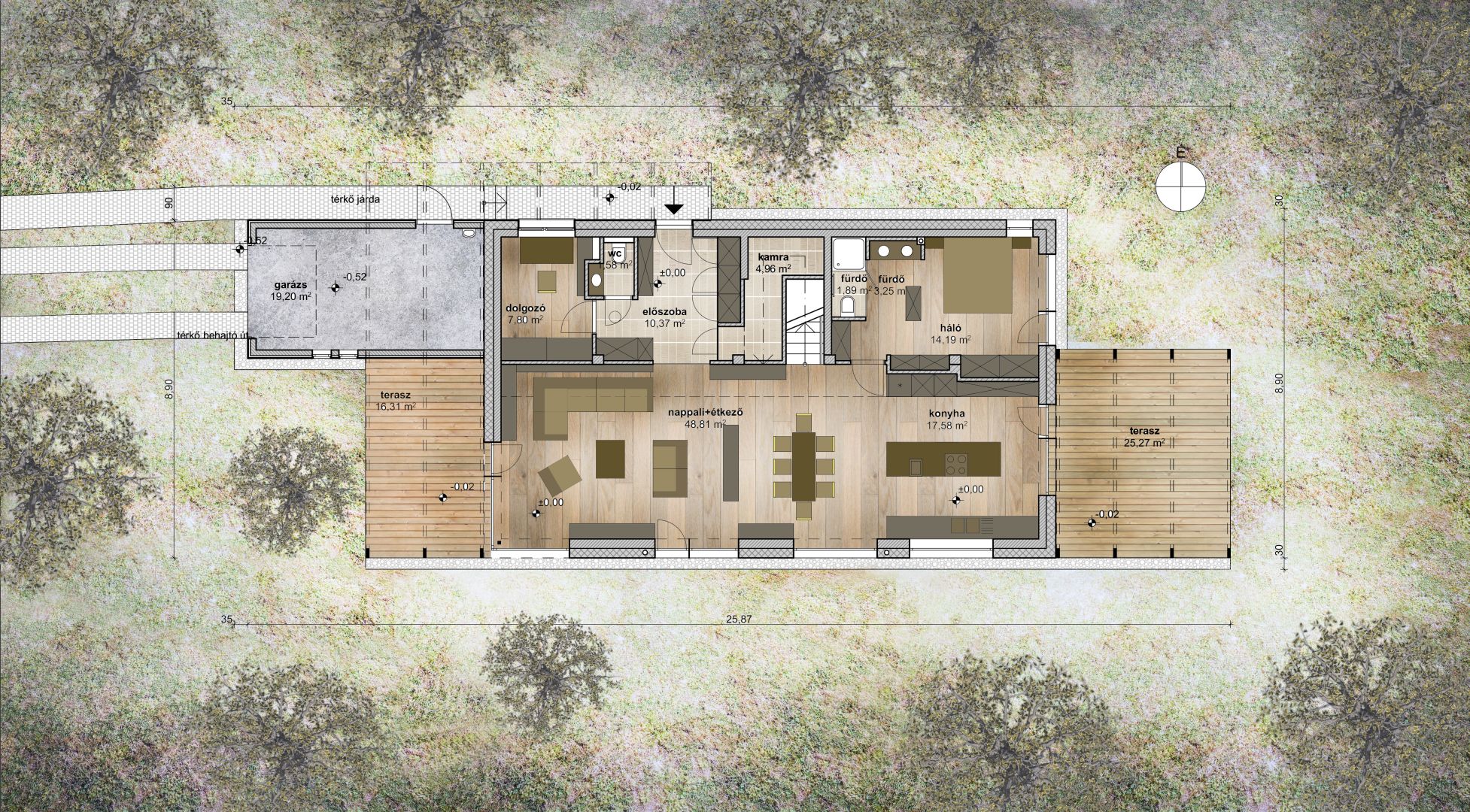


















| Location | Budapest XI. |
| Function | detached house |
| Floor area | 240 m² |
| Client | private individual |
| Scope of project | building permit and construction plans |
| Year of design | 2014-2015 |
| Status | completed |
| Lead designer | TH-Stúdió |
| Architects | György Hidasi, Nikolett Bányai, Gabriella György, Éva Pintér |
| Structural engineering | Gyuris 2000 |
| MEP engineering | Reliplan |
The client envisioned their future family home in Madárhegy Street, Budapest. Our office was commissioned to design a modern passive house for a six-member family. In this project, the client collaborated with us as a co-designer, bringing their own expertise as a passive house designer - an opportunity that also provided us with valuable learning experiences. Although obtaining official passive house certification was not an explicit goal, the design process was guided by its principles.
The compact rectangular volume serves energy efficiency, while a lower, anthracite-grey garage - finished with panel cladding - adjoins the main volume from the west. The principal mass is rendered in an off-white plaster. External galvanized steel structures, including pergolas and canopies, were finished in anthracite grey and deep wine red. The gate design is seamlessly integrated into the architectural composition of the house.
The ground floor is the social heart of the home: the living room and kitchen–dining area share an open plan, extending towards the garden through terraces. This level also contains the master bedroom, bathroom, and a study. The upper floor is the children’s domain, accommodating bedrooms, a bathroom, and a dedicated children’s lounge.