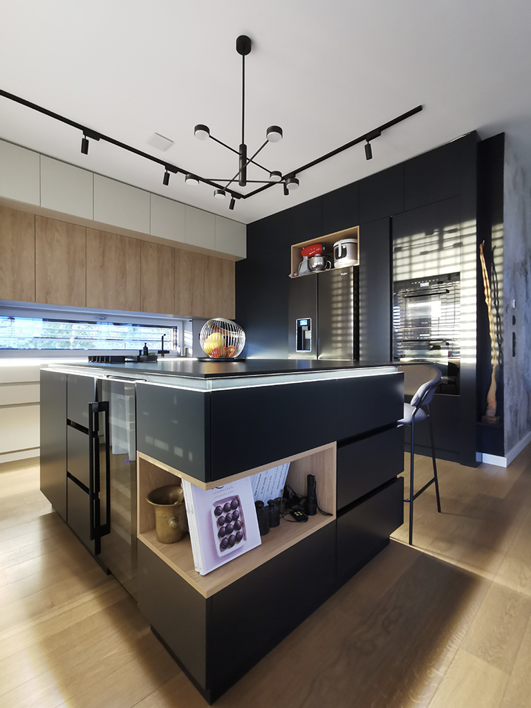
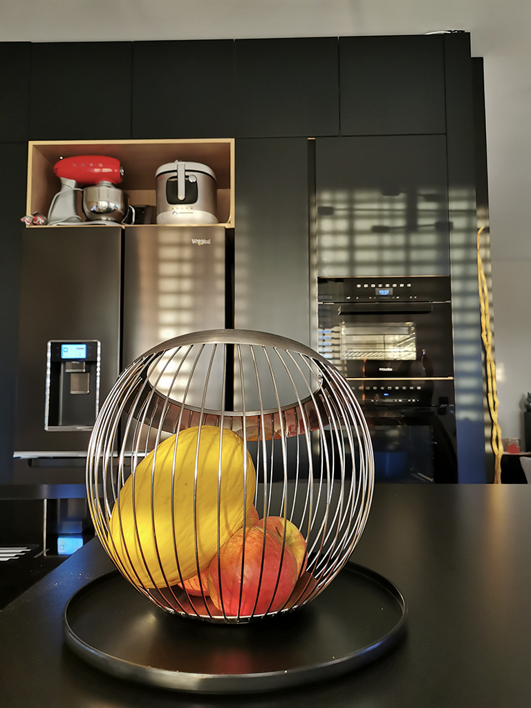
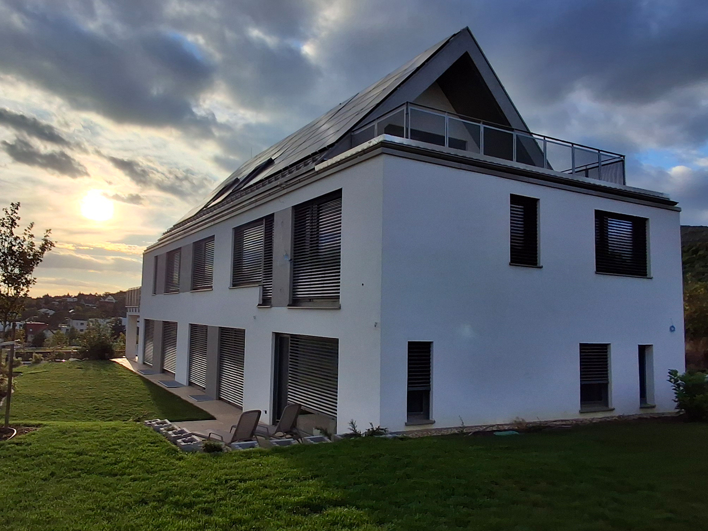
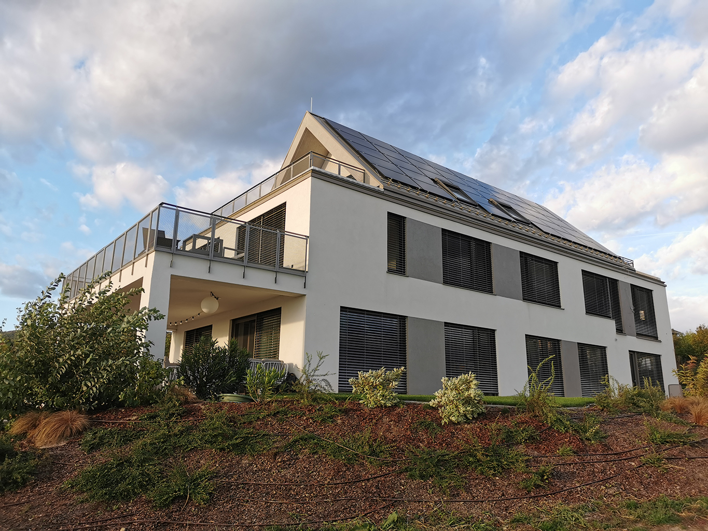
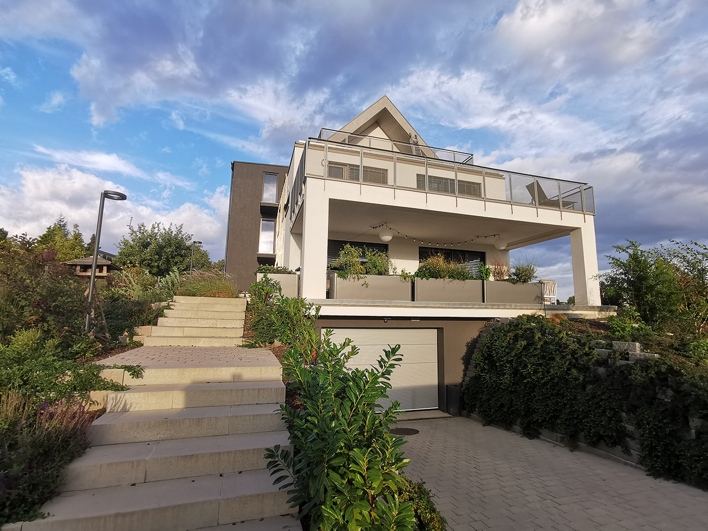
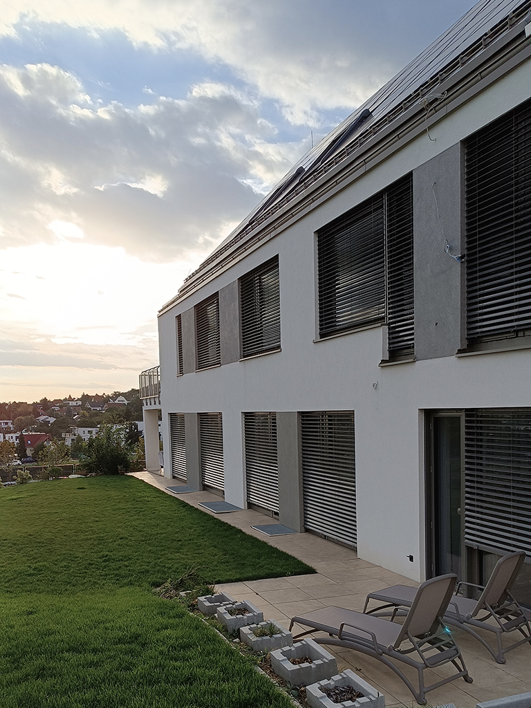
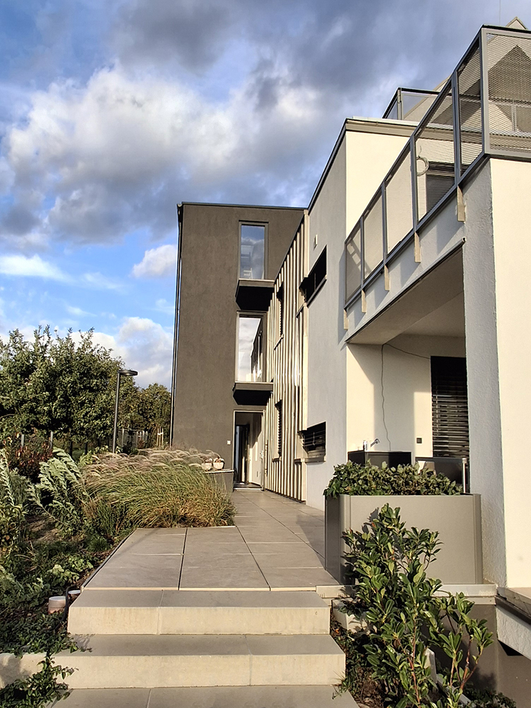
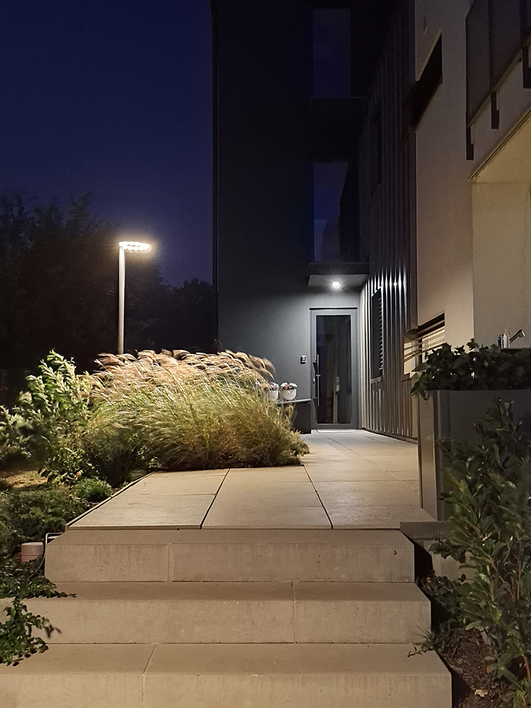
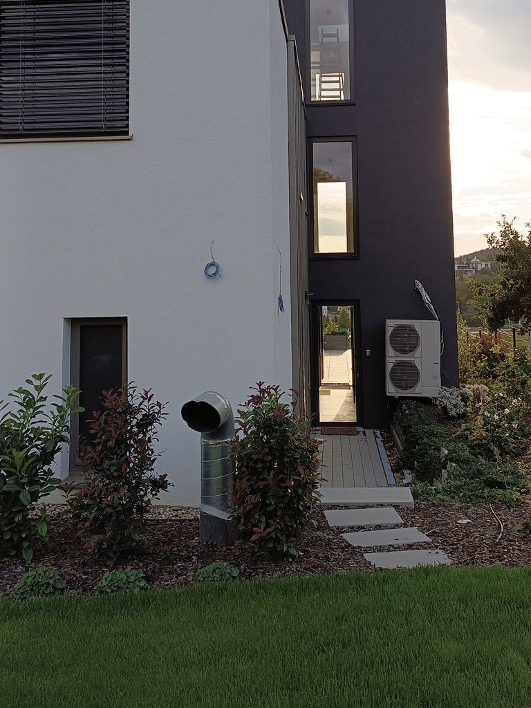
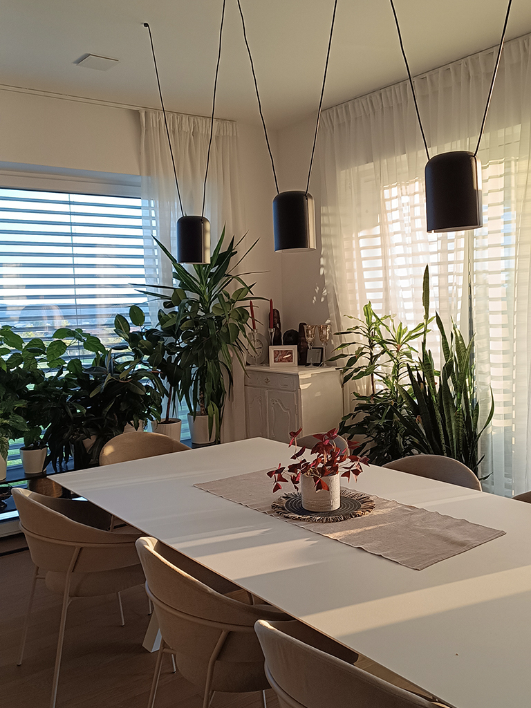


















| Location | Budapest XI. |
| Function | detached house |
| Floor area | 440 m² |
| Client | Tátraaljai Zsolt, Bányai Nikolett |
| Scope of project | permit and construction plans |
| Year of design | 2021-2022 |
| Status | completed |
| Lead designer | TH-Stúdió |
| Architects | György Hidasi, Vivien Arató, Cecília Tóth, Attila Gombos |
| Structural engineering | Messor Mérnökiroda |
| MEP engineering | Csuzdi János |
| Electrical engineering | Bajzát és Társa |
The clients - a large family with four children - commissioned the design of a new multi-generational family home for their own use.
The house is positioned along the northern building line of the plot and approached from the west. The main entrance opens into the staircase hall, which can also be accessed from the garage located on the basement level. The ground floor accommodates the central living areas of the family: a spacious living room and kitchen, a comfortable terrace overlooking the slope, and a fitness room.
The arrangement of rooms supports the possibility of separate yet connected living for multiple generations, with two bedrooms on the ground floor and, on the upper floor, two large living rooms each connected to two or three bedrooms. Comfortable multi-generational living is further enhanced by a spacious garage and a bright attic suitable for storage.