
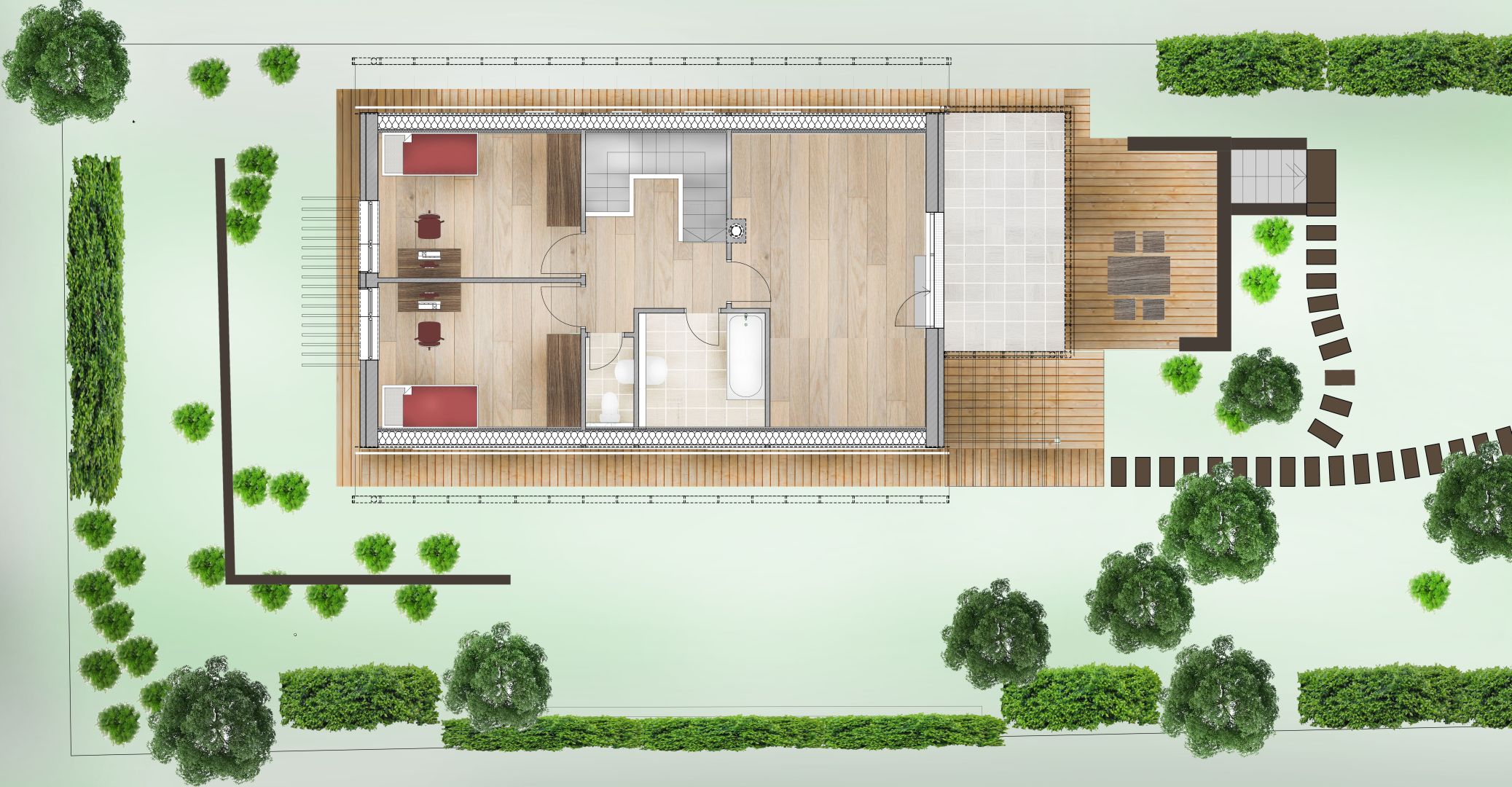
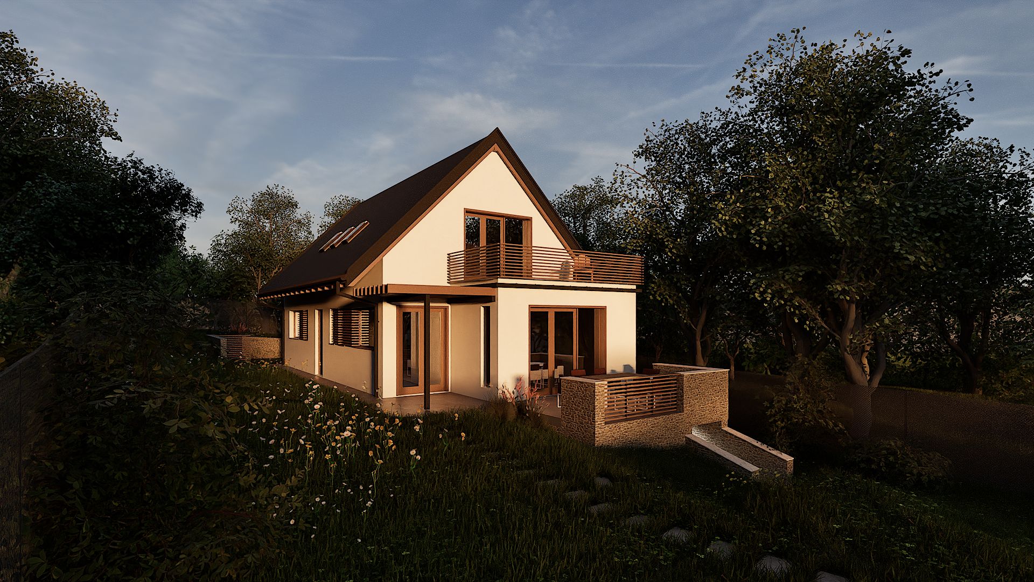
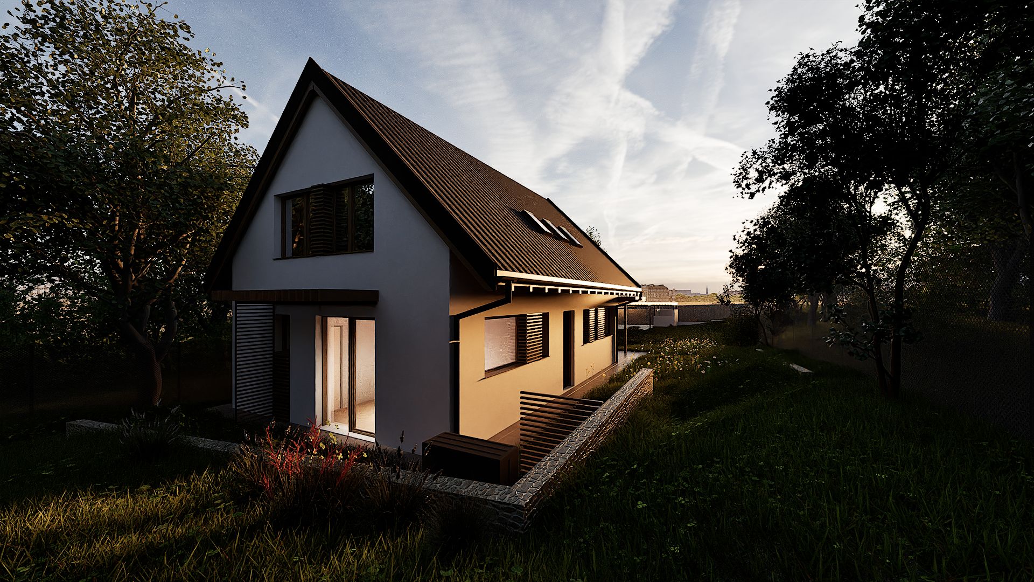
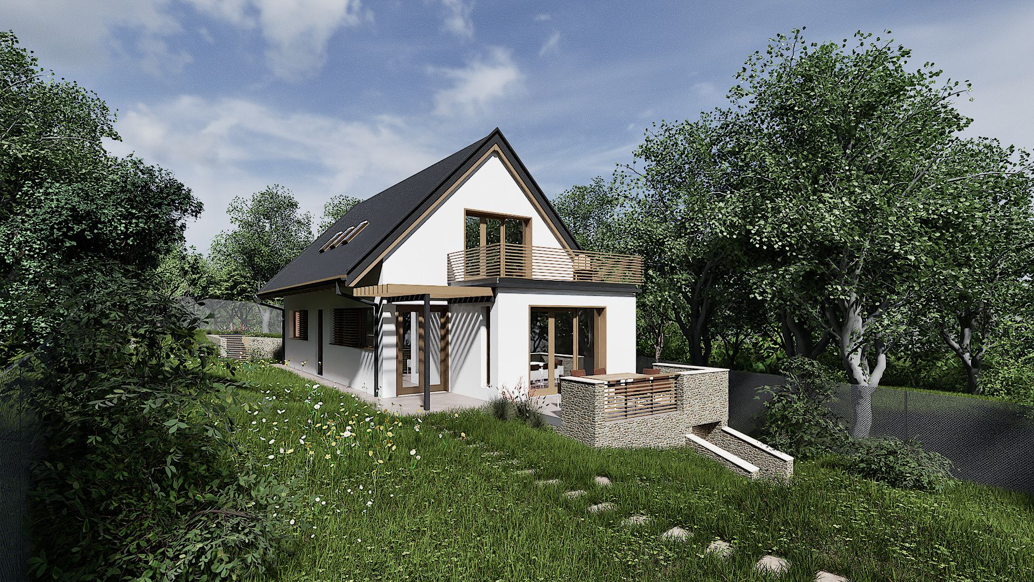
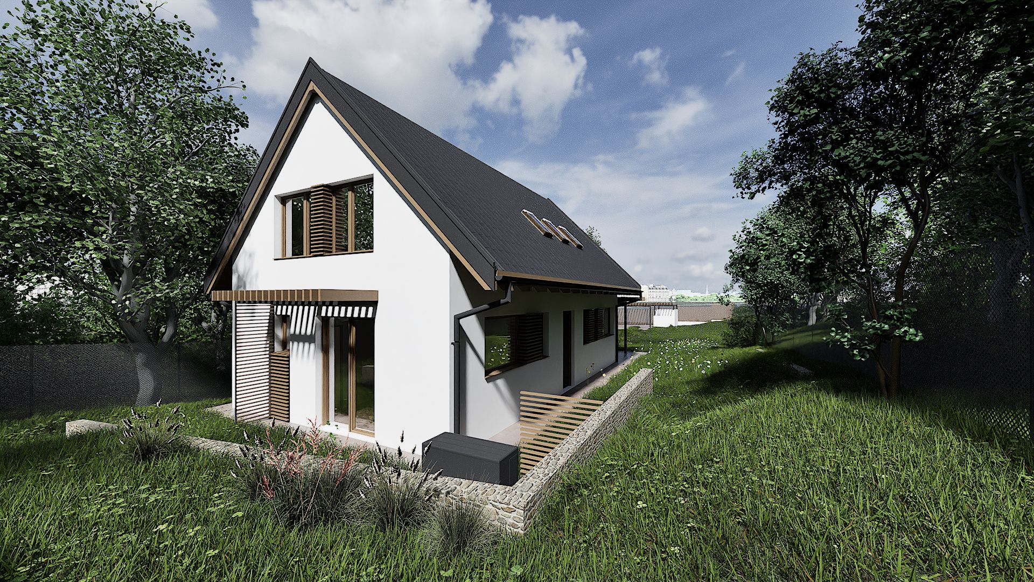
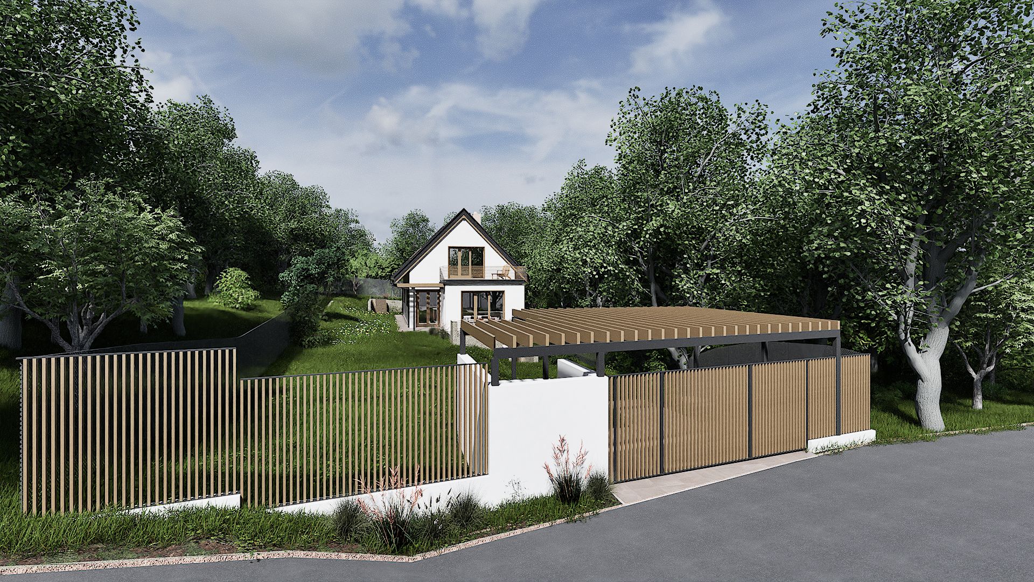
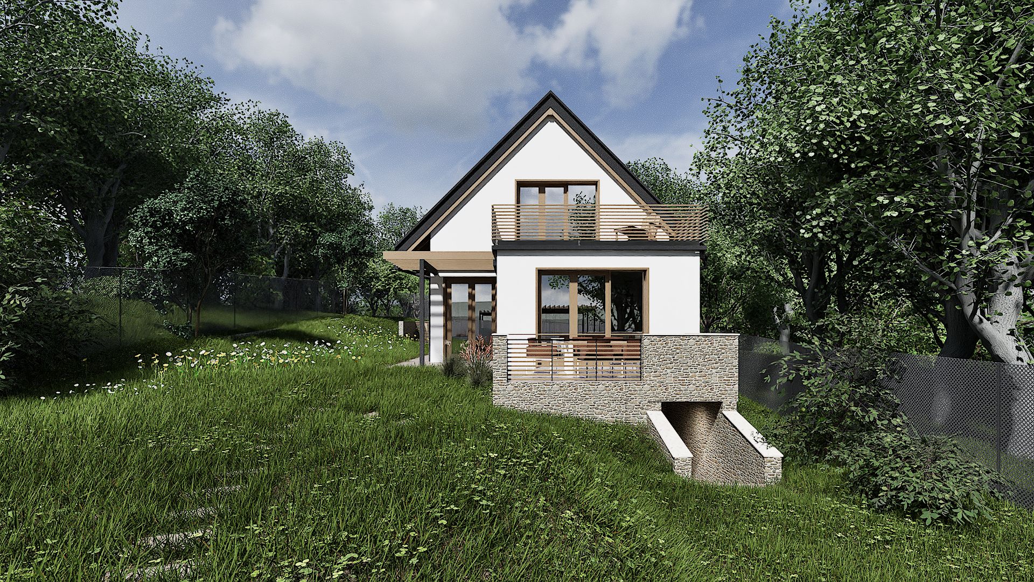
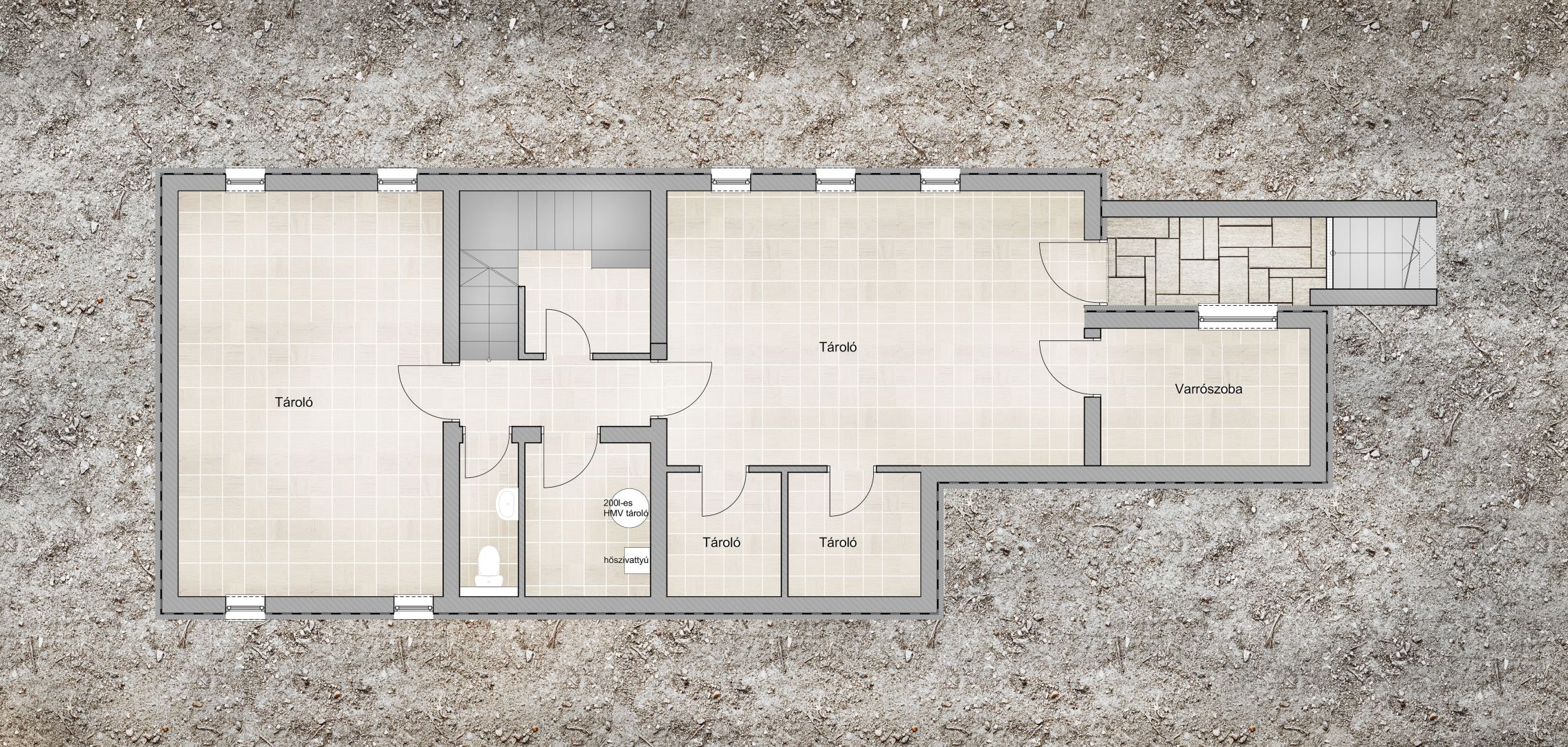

















| Location | Budakeszi |
| Function | detached house |
| Floor area | 211 m² |
| Client | private individual |
| Scope of project | permit plans |
| Year of design | 2019 |
| Status | discontinued during the design phase |
| Lead designer | TH-Stúdió |
| Architects | György Hidasi, Gabriella Lipkovics-György, Vivien Arató |
| Visualisation | Judit Katalin Molnár |
| Structural engineering | Gyuris Zsolt |
| MEP engineering | Hivessy és Társa |
| Electrical engineering | LightUP |
Single-family house in Budakeszi, designed as a detached building with side boundary placement.
Due to the low permitted building density on the plot, storage rooms were accommodated in the basement level.
On the ground floor the master bedroom with an ensuite bathroom, and an open-plan living room, kitchen, and dining area take place. The living room opens onto a terrace. Both the living and dining areas face to the street.
The upper floor is dedicated to the children’s zone, with two bedrooms, a bathroom, and a lounge facing the street through large openings. This arrangement allows natural daylight and provides clear visibility of the street, aiding in recognizing visitors or unauthorized access during the day. The children’s lounge also joins to its own terrace.
A key design consideration was optimal daylighting: spaces requiring less light were placed on the north side.
The facade is plastered, while wooden elements between the windows break the monotony and introduce a natural accent to the appearance.