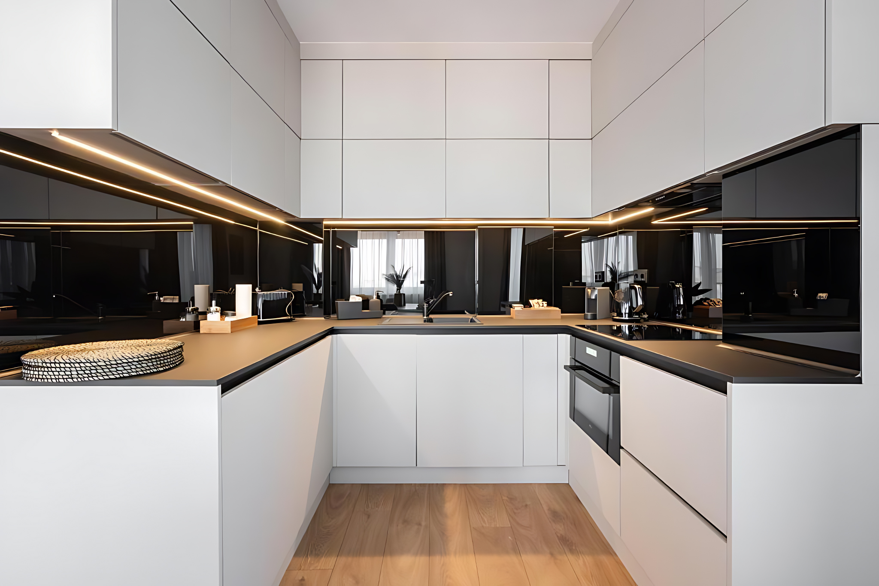
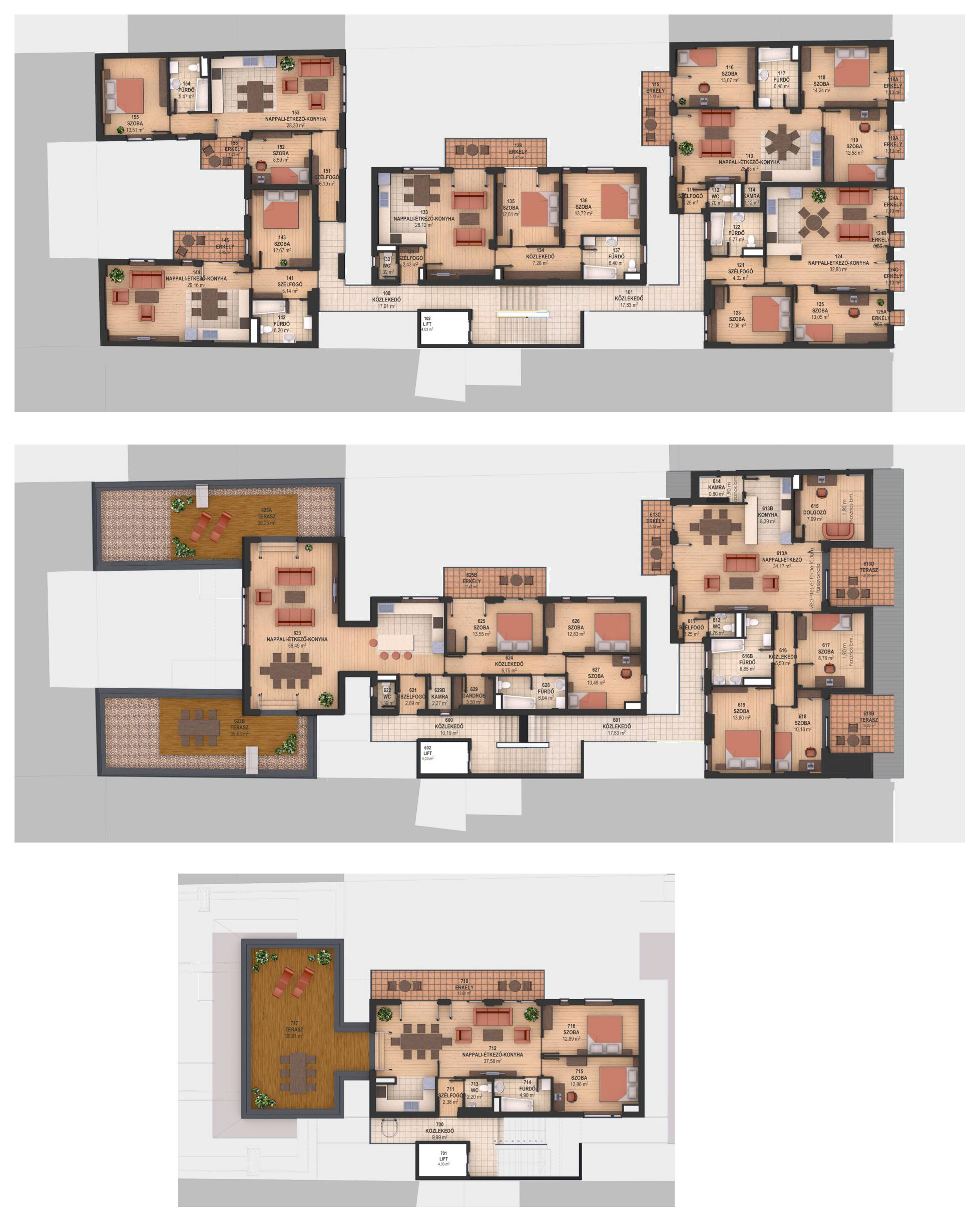
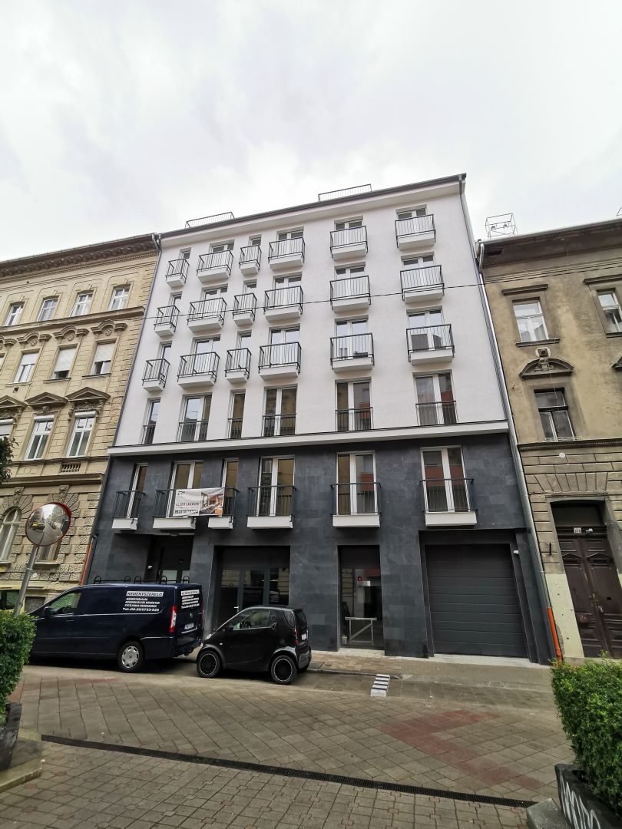
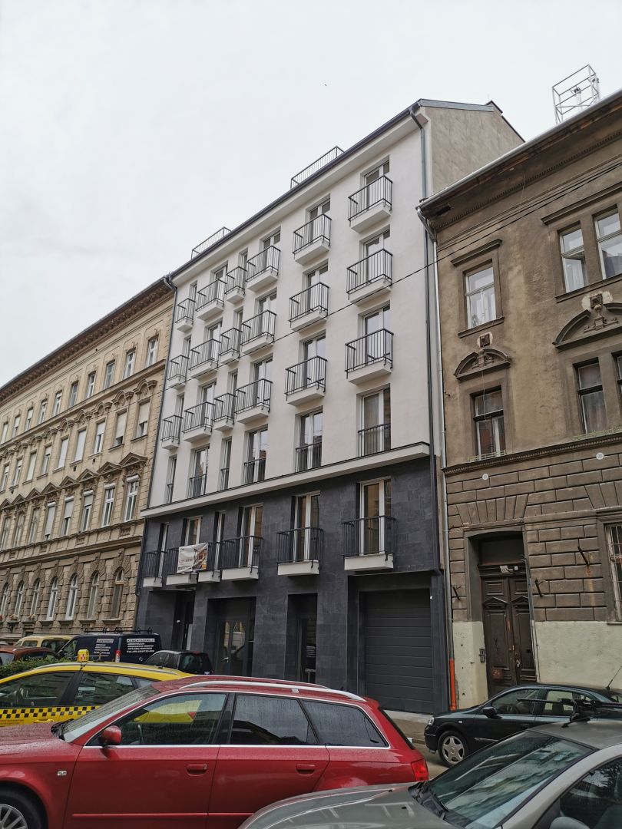
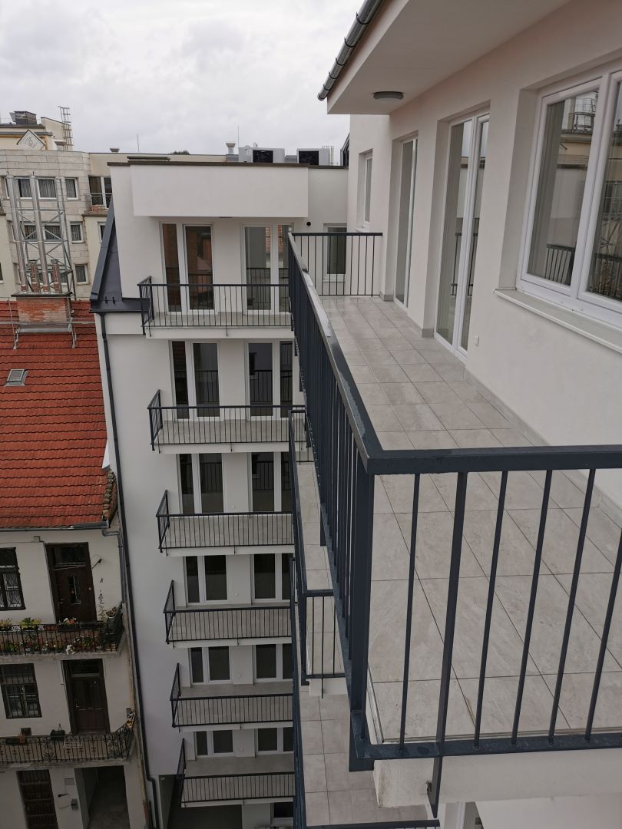
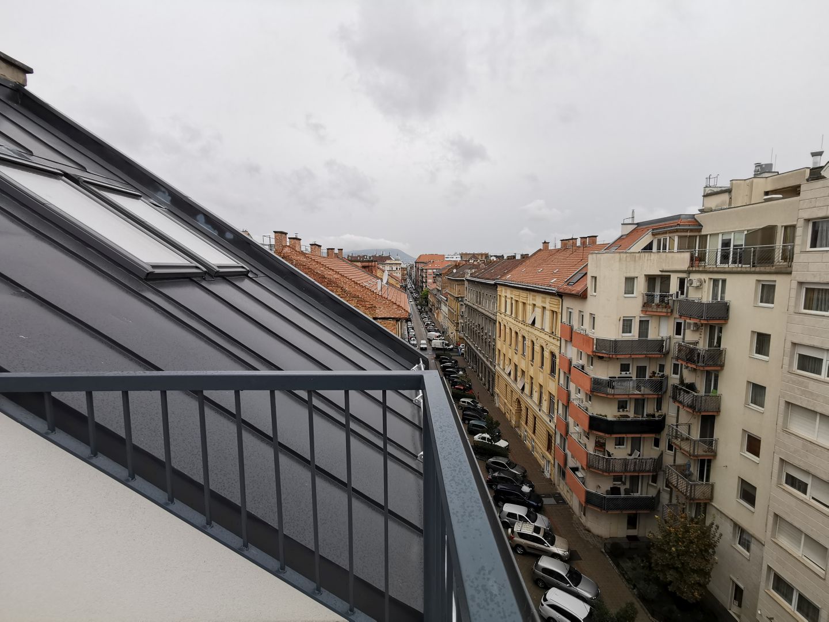
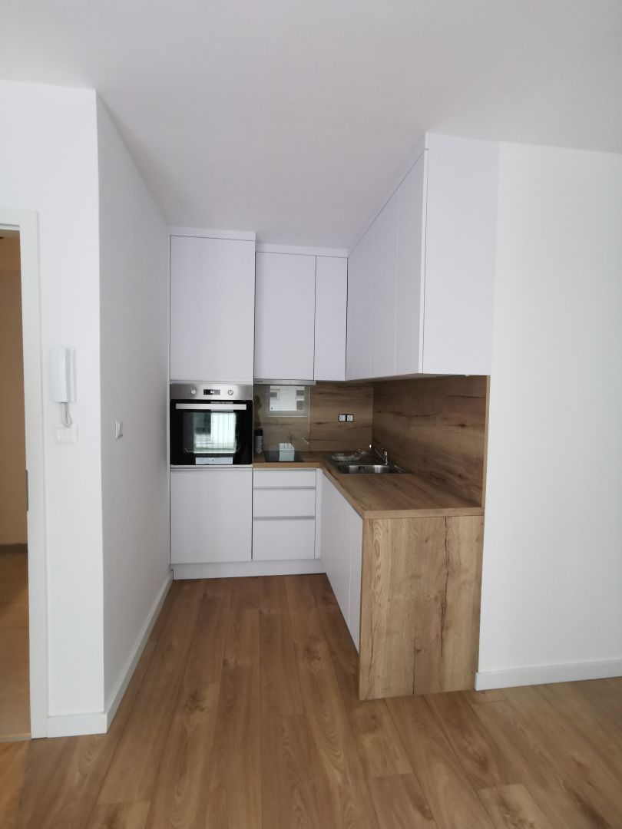
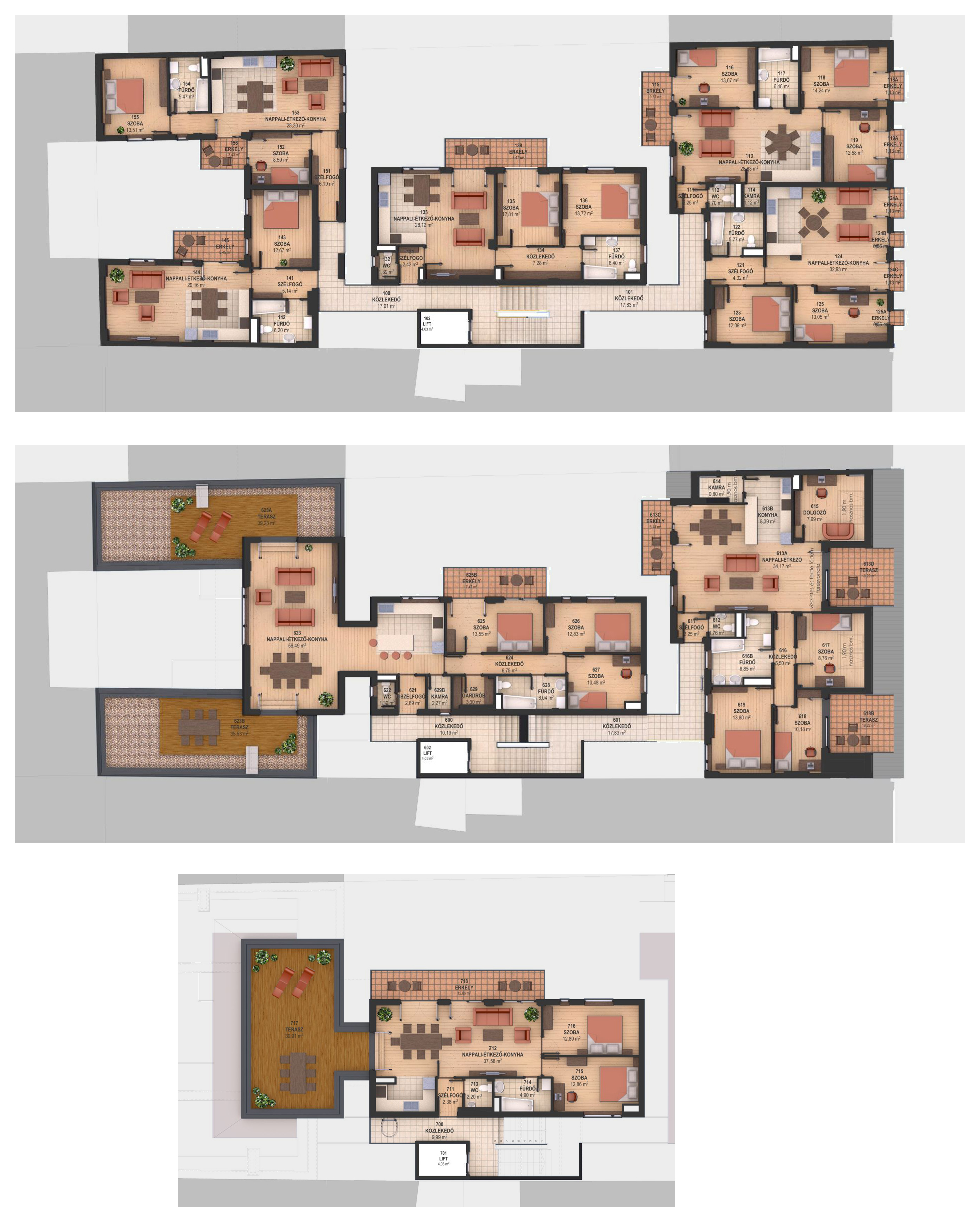
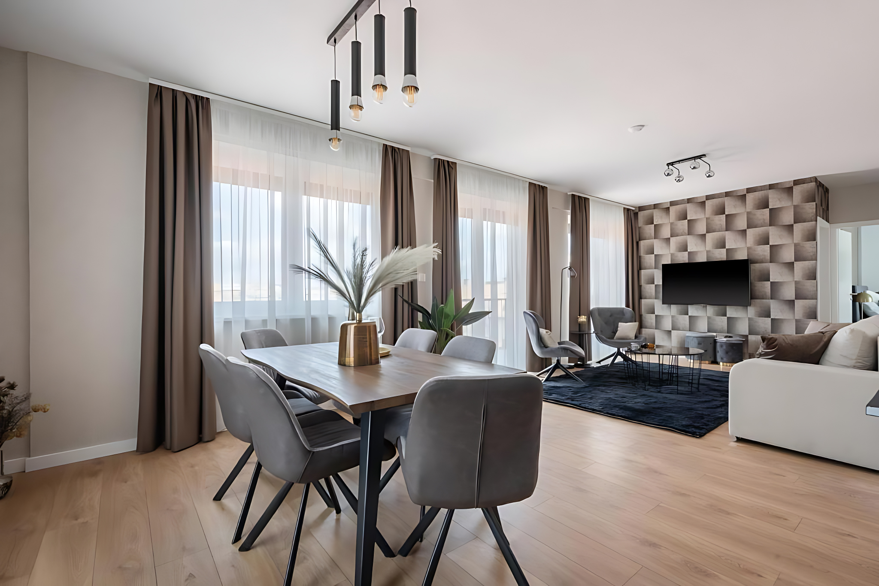

















| Location | Budapest VII. |
| Function | condominium, shop |
| Floor area | 2550 m² |
| Client | Rózsakert Ház Ingatlanforgalmazó és Beruházó Kft. |
| Scope of project | construction plans |
| Year of design | 2016 |
| Status | completed |
| Lead designer | TH-Stúdió |
| Building permit plans | Haaz Imre, Ahacreative építésziroda |
| Architects | György Hidasi, Csaba Murányi, Mihály Omiliák |
| Structural engineering | Szerkezetépítész Műhely |
| MEP engineering | Hivessy és Társa |
| Electrical engineering | Mayer Elektro |
| Fire protection | Vigilo |
| Acoustics | 95 Apszis |
| Traffic engineering | Útvonal |
The new residential building with retail space integrates seamlessly into the historic fabric of Erzsébetváros, evoking the architectural traditions of the neighborhood through contemporary design. Its facade recalls the articulation of old tenement houses, while its restrained and elegant appearance harmonizes with the character of the district. Above the dark gray stone-clad plinth, the light white plaster finish defines the building's identity.
On the ground floor, a retail unit has been created along with a covered, lockable bicycle storage, while car parking spaces in the courtyard serve the comfort of the residents.
The building comprises a total of 28 apartments. Floors 1–5 each contain 5 units, while the 6th floor features two larger apartments with spacious terraces. On the 7th floor, a unique, generously sized apartment was realized.
Our task was the preparation of the construction drawings, developed in close alignment with the building permit plans. We contributed to the project both as general designers and as architects.