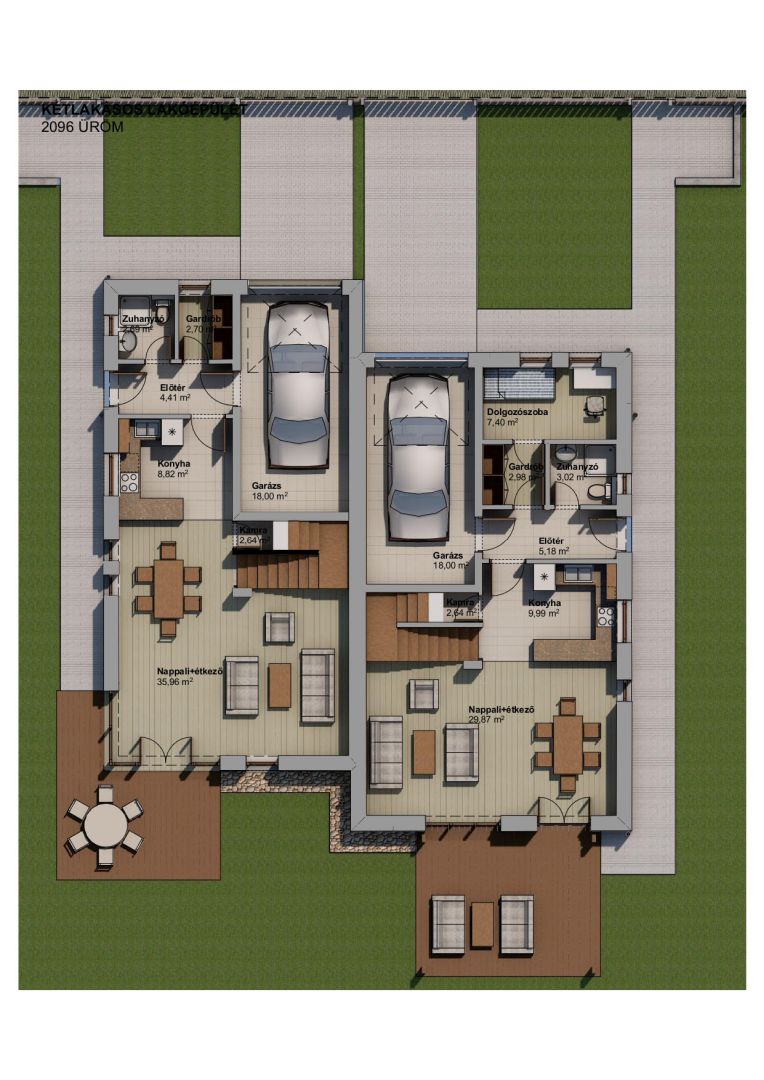
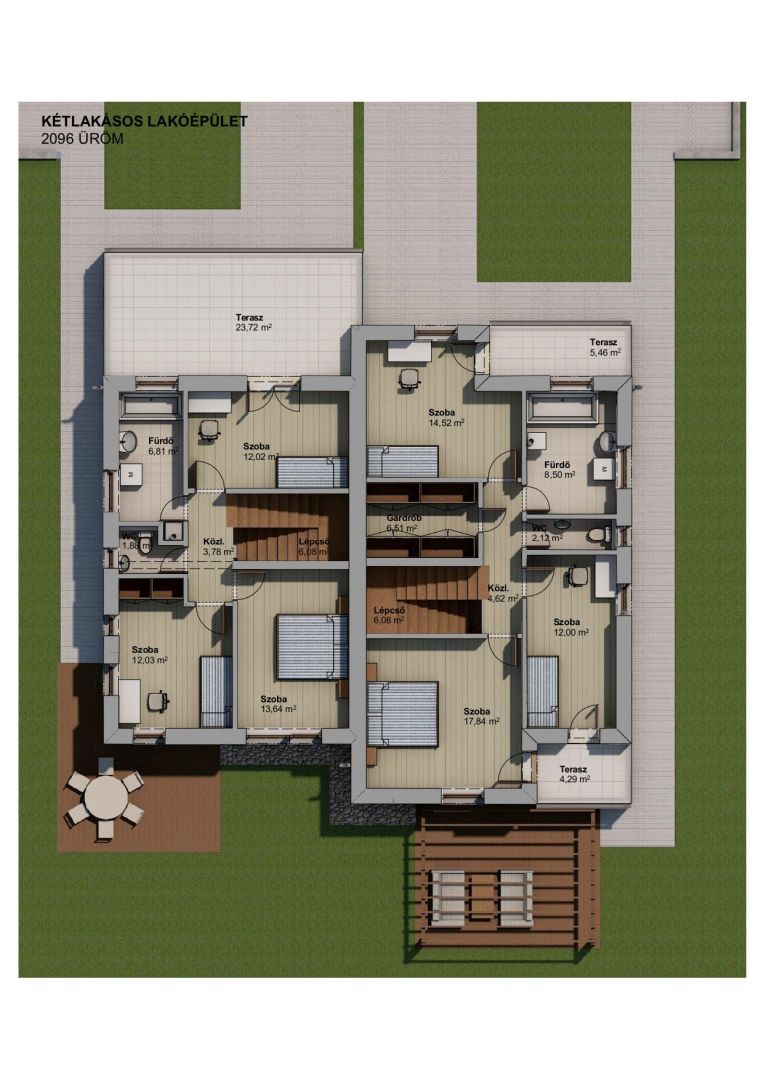
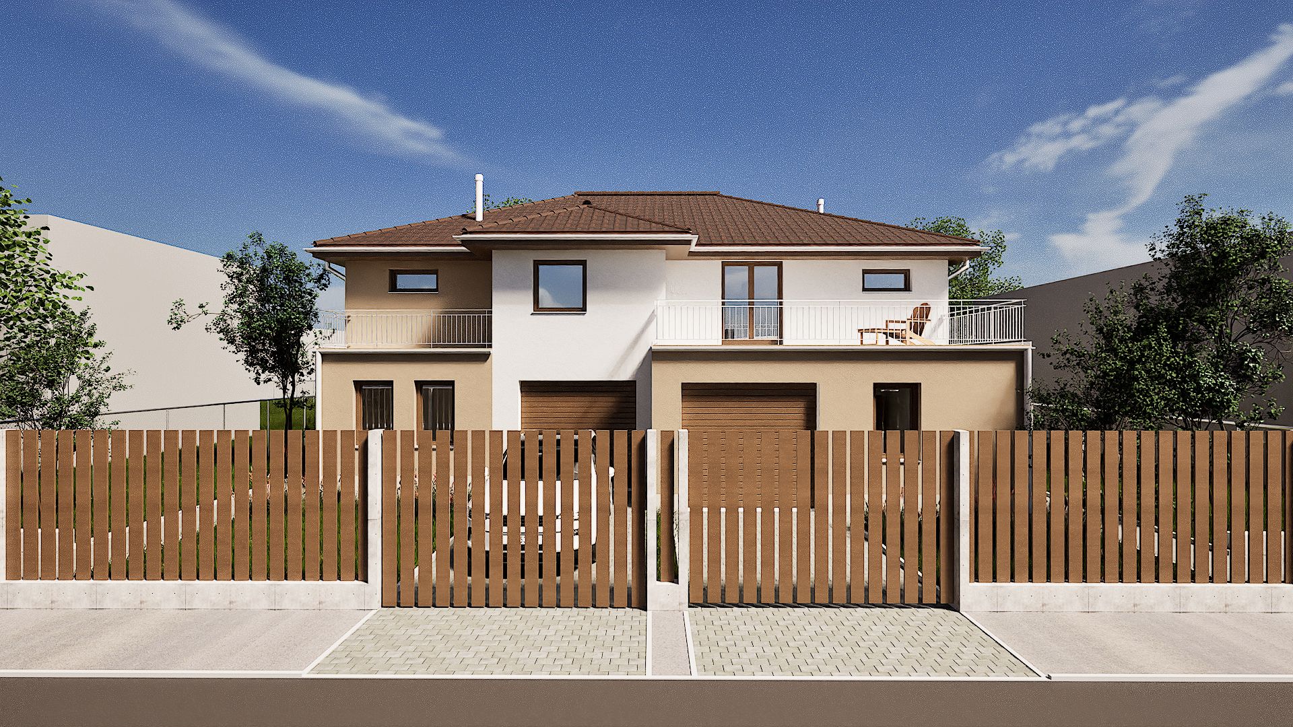
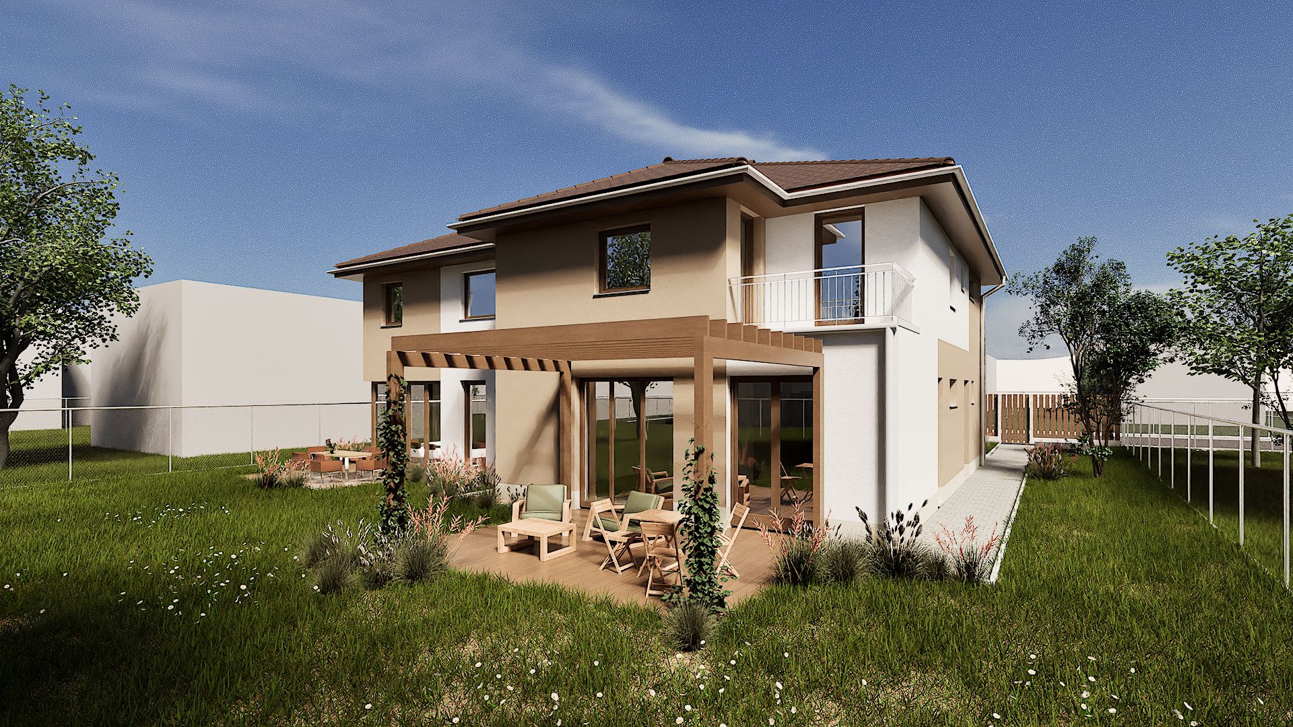
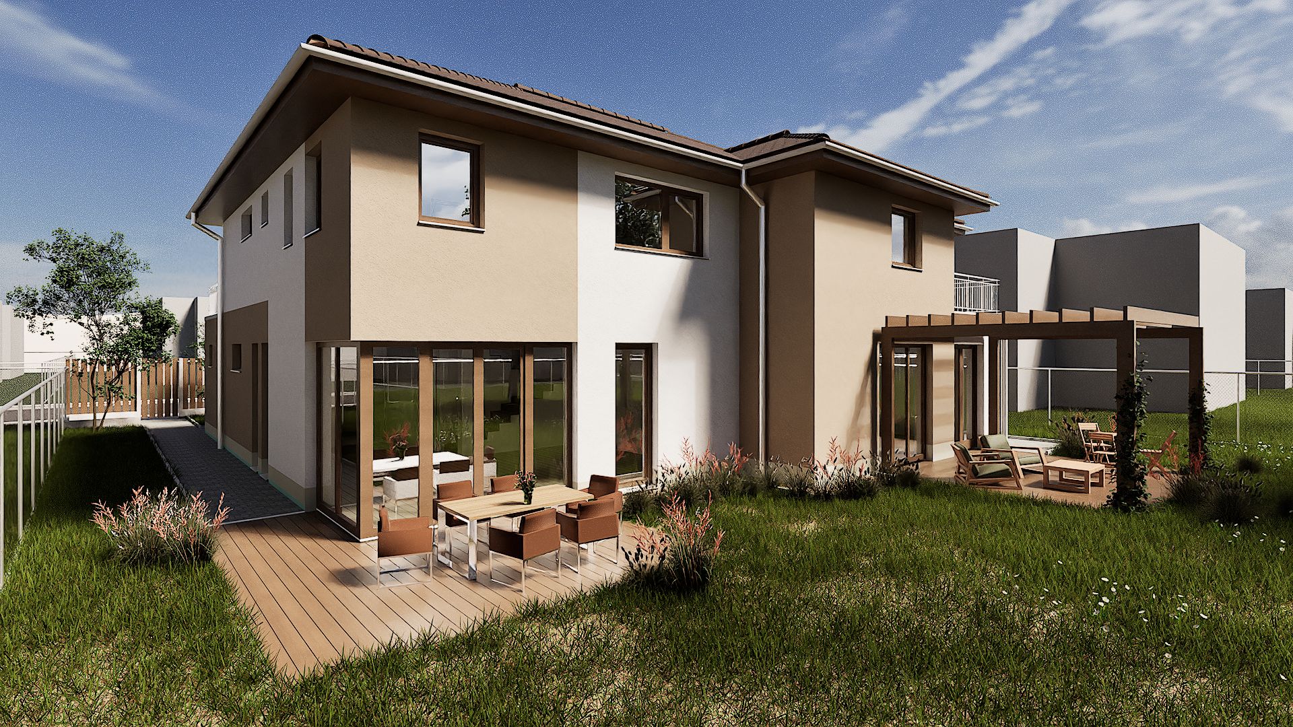
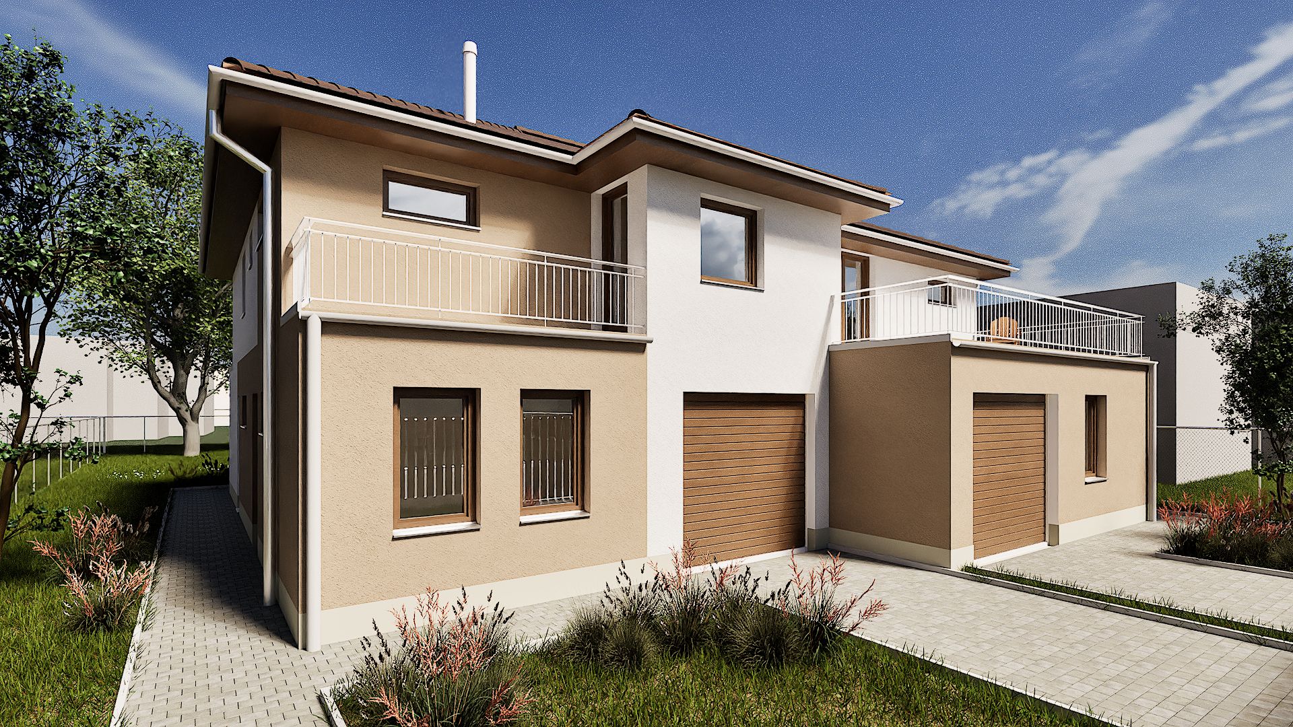














| Location | Üröm |
| Function | residential building |
| Floor area | 194 m² |
| Client | Hálózati Elosztó Kft. |
| Scope of project | permit plans |
| Year of design | 2017 |
| Status | completed |
| Lead designer | TH-Stúdió |
| Architects | György Hidasi, Ivett Fekete, Gabriella György, Emese Kölcsey |
| Visualisation | Judit Katalin Molnár |
| Structural engineering | Gyuris 2000 |
| MEP engineering | Hivessy és Társa |
| Electrical engineering | Mayer Elektro |
The commission involved designing a two-unit residential building located in Üröm. The client requested two individually apartments for sale, with differing floor areas and layouts to avoid uniformity. The client’s requirement was a compact massing with side-by-side units. The plot was divided lengthwise between the future occupants. Our aim was to create well-utilized gardens: a smaller front garden adjacent to the driveway, and a substantially larger garden at the rear.
Access to the apartments is from the longer side of the building, with staircases positioned centrally to minimize internal circulation spaces. Each apartment includes a garage, integrated into the thermally insulated building mass and accessible directly from within the apartments. Both the living room and dining area open onto terraces. It was a key objective to avoid placing neighboring terraces directly adjacent to one another. The bedrooms are situated on the upper floor, with each apartment featuring its own terrace. The larger unit includes multiple bedrooms and a walk-in closet.
The client requested a low-pitched roof and plastered facade cladding. The facades are articulated through volumetric modulation, balconies, and subtle coloring. The larger apartment benefits from a pergola-covered outdoor seating area facing the garden. The garden terraces were deliberately positioned at a distance from each other to preserve privacy between the units.