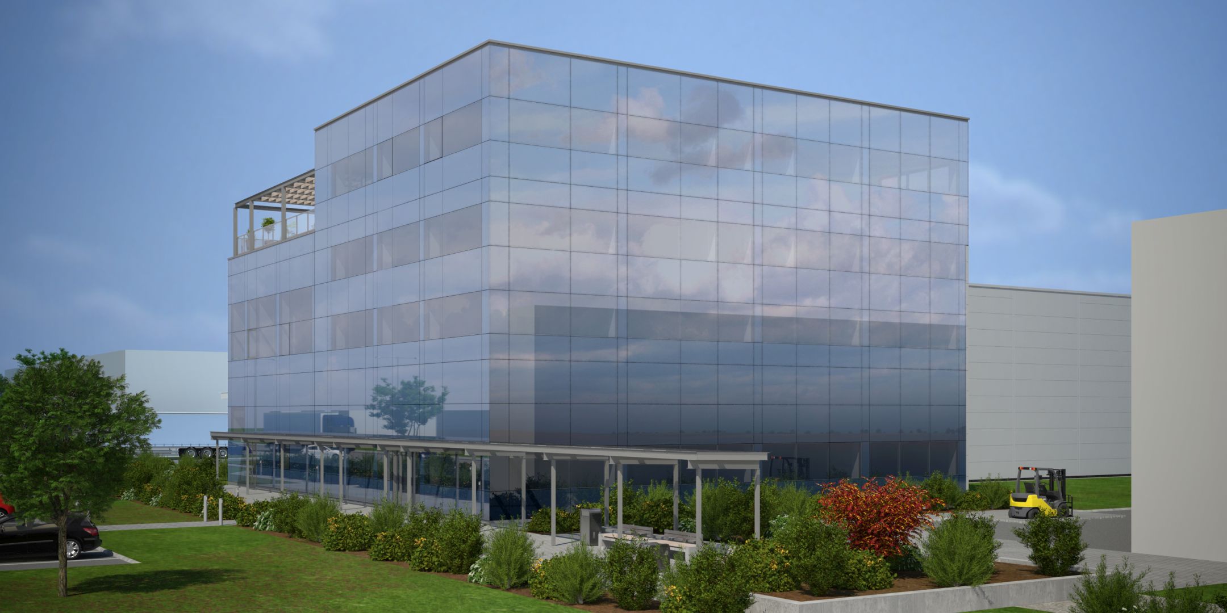
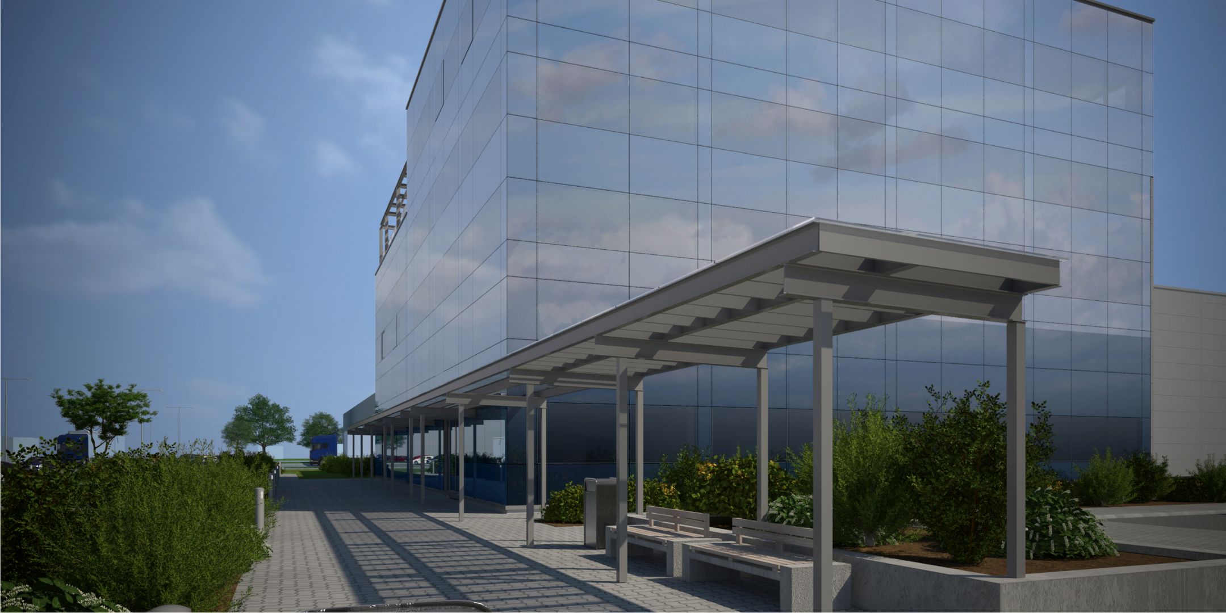
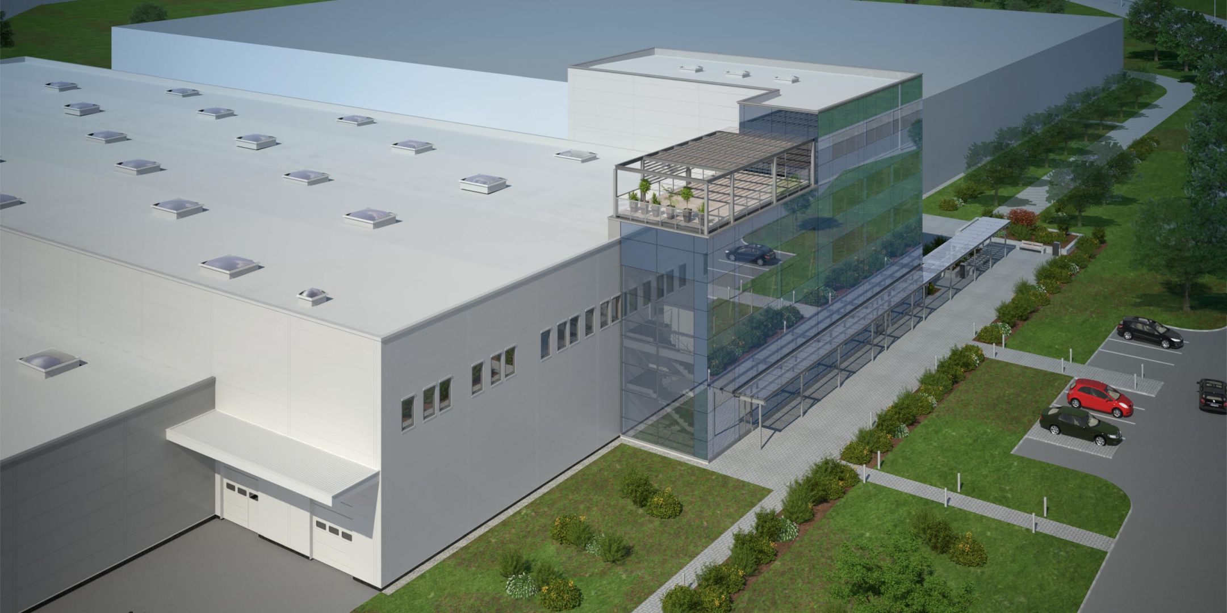
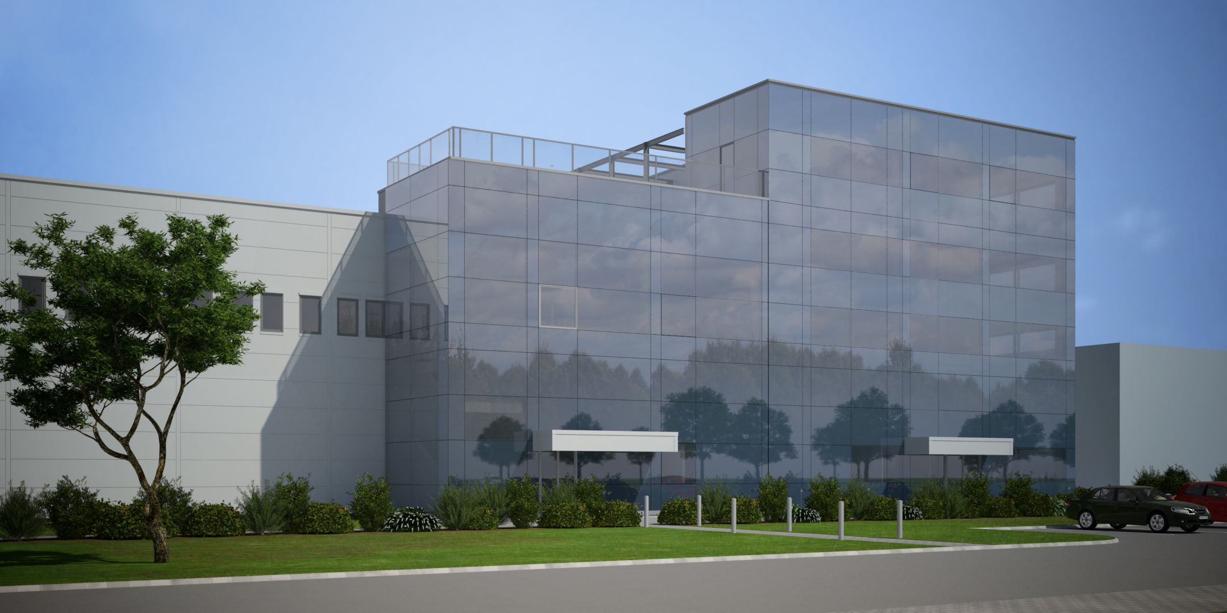
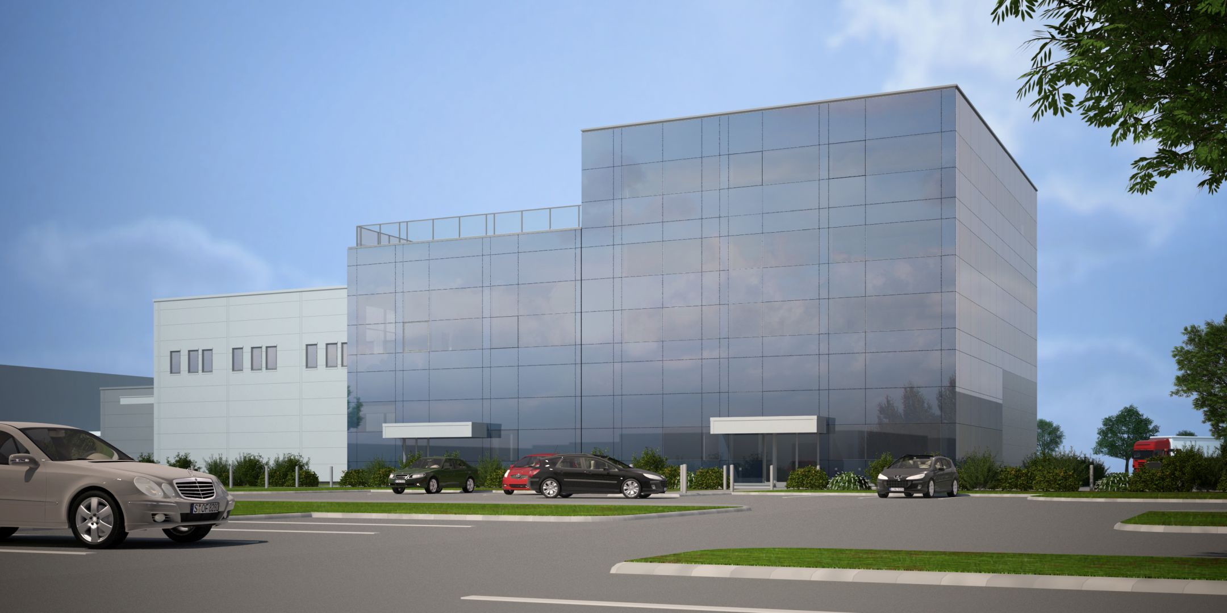













| Location | Sátoraljaújhely |
| Function | office |
| Floor area | 1250 m² |
| Client | Prec-Cast Öntödei Kft. |
| Scope of project | building permit and construction plans |
| Year of design | 2014 |
| Status | discontinued during the design phase |
| Lead designer | TH-Stúdió |
| Architects | György Hidasi, Gergely Kőnig, Zoltán Vass, Gabriella György |
| Visualisation | Dubniczki Csilla |
| Structural engineering | Gyuris 2000 |
| MEP engineering | Hivessy és Társa |
| Electrical engineering | Artrea |
| Utility networks | TL-Cad |
| Fire protection | Vigilo |
| Road engineering | Útvonal |
| Environment protection | Varsoft |
The project involved designing a four-story office building, positioned adjacent to the existing and newly planned manufacturing halls, expanding the office space connected to the logistics warehouse. The new structure is built by a monolithic reinforced concrete frame, clad entirely with a structured curtain wall facade seamlessly integrated with the steel sandwich panel cladding of the warehouse.
The main entrance is located on the northern side, adjacent to the entrance of the warehouse’s head building. On the first floor, where offices and meeting rooms connected to the warehouse are situated, a direct passageway between the office building and the warehouse is provided. The third floor involves the executive management level, comprising spacious meeting rooms and offices, with direct access to a rooftop terrace located on top of the existing warehouse head building.