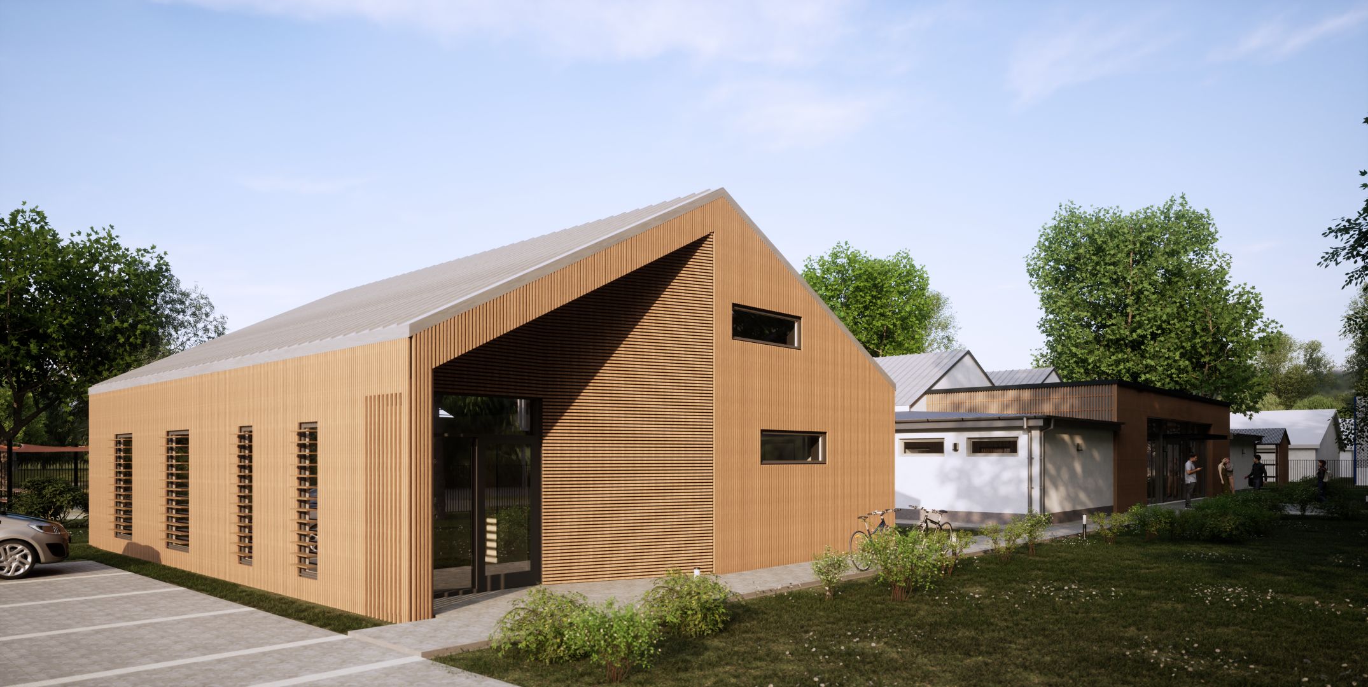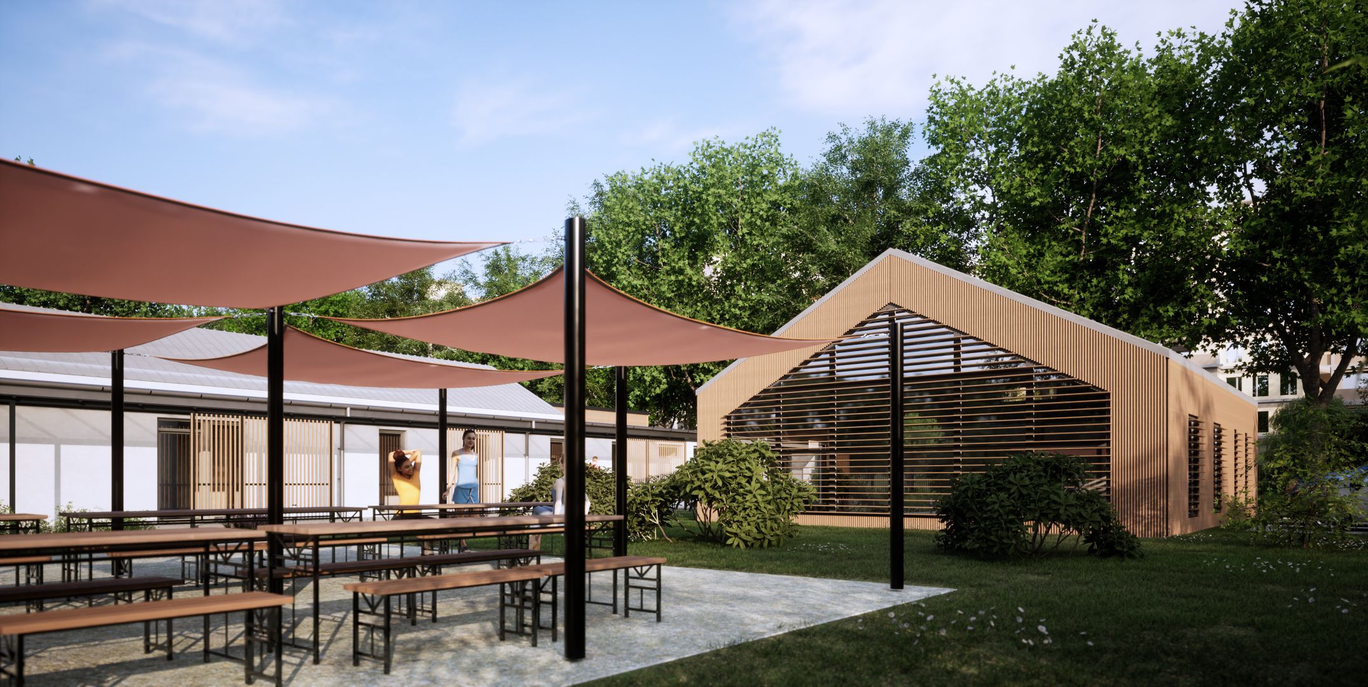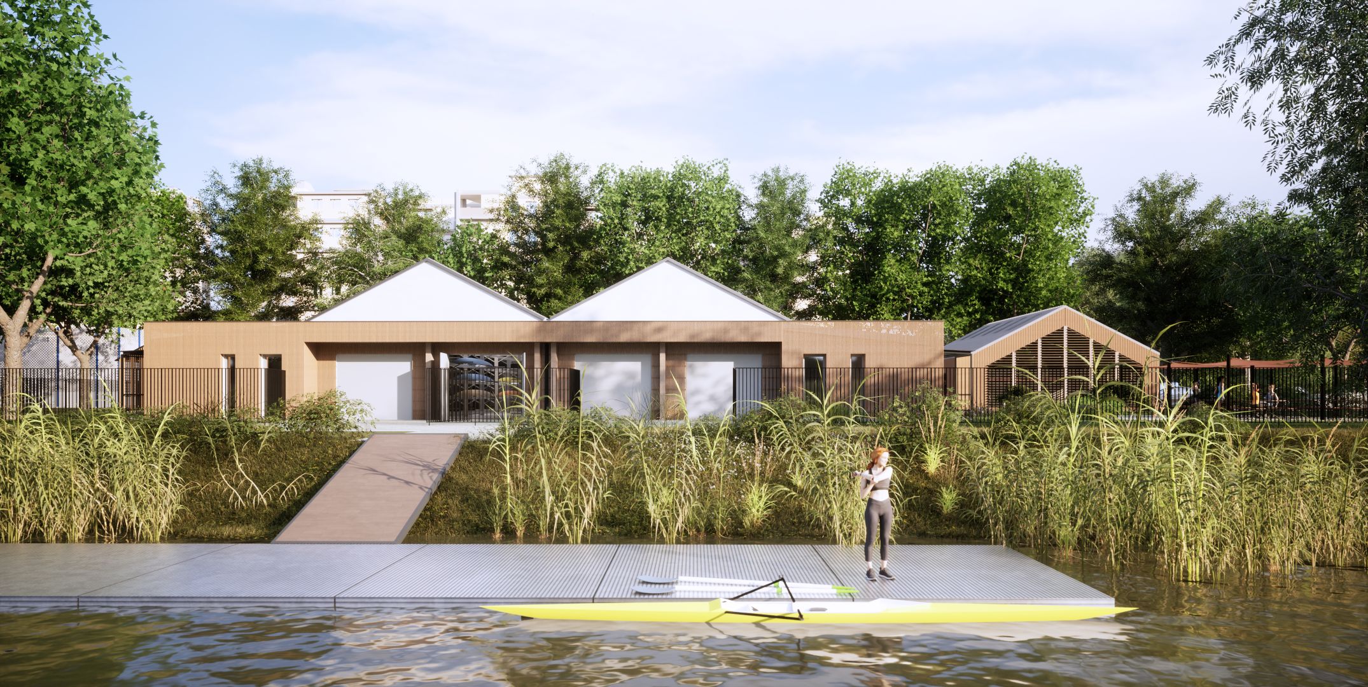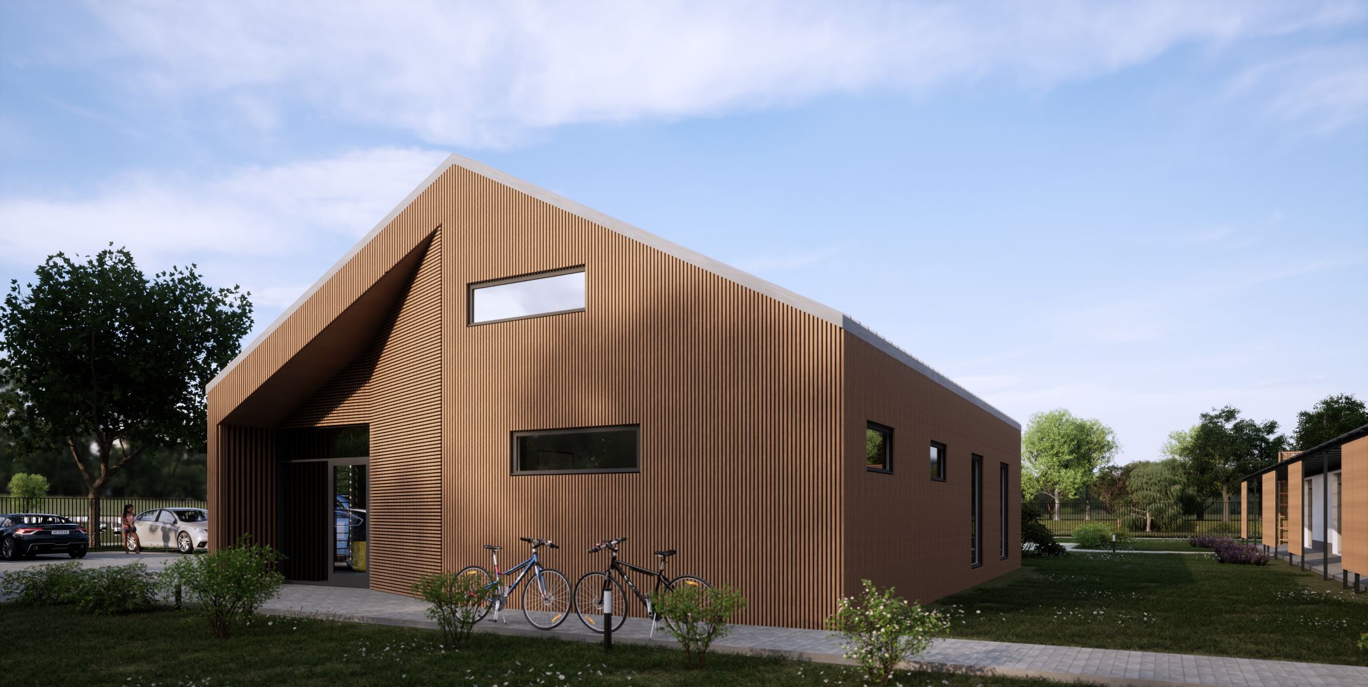















| Location | Budapest XX. |
| Function | rowing sports center |
| Floor area | 2 750 m² |
| Scope of project | concept plans |
| Year of design | 2023 |
| Status | discontinued during the design phase |
| Lead designer | TH-Stúdió |
| Architects | György Hidasi, Ágoston Drippey |
| Visualisation | TH-Stúdió |
The building was originally constructed as a boathouse, with a small entrance hall facing the street.Several years ago, it was expanded with residential rooms on both sides, and later the street facade and the boathouse roof structure were also renewed. Our studio prepared a concept design to further develop the post-renovation state, aiming to create a modern, versatile rowing centre.
A new, stand-alone gymm is proposed. From a small entrance lobby, visitors will access changing rooms and the double-height, gallery-level training space. The existing residential rooms of the boathouse will be refurbished, and the riverside facade will receive new timber cladding to match the street-facing elevation.
The outdoor boat storage area will be housed in a newly constructed, open-sided covered structure equipped with the necessary boat racks. On the northern side of the street frontage, a wide driveway will allow trailers transporting large rowing boats (up to eight-person shells) to turn easily onto the site. Several new gates will be inserted into the riverside fence to accommodate boat transport directly to and from the water. The project also includes new paved parking spaces and a new perimeter fence enclosing the plot on all four sides.