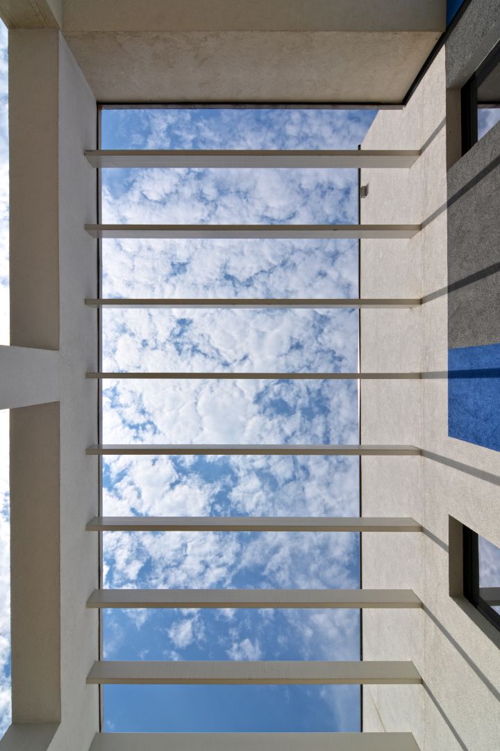
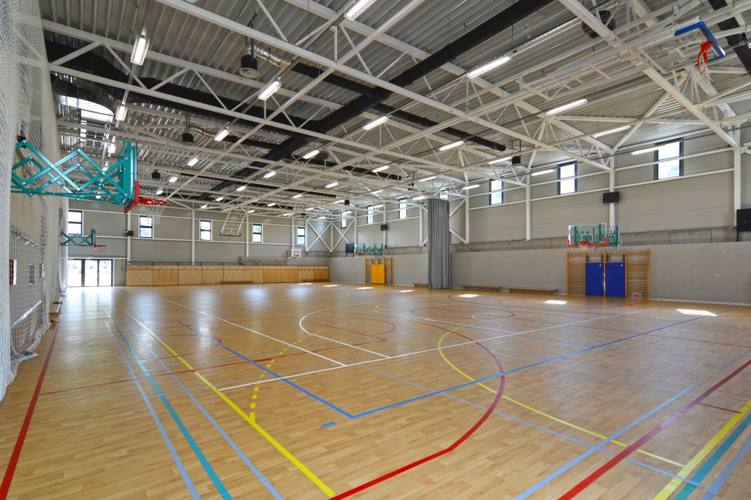
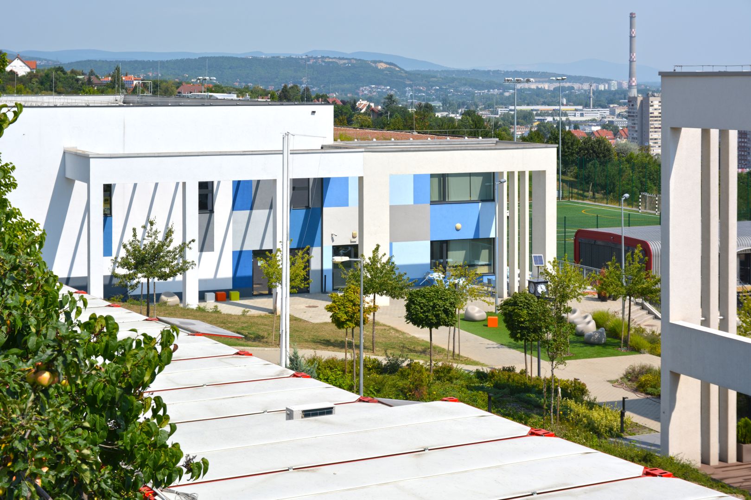
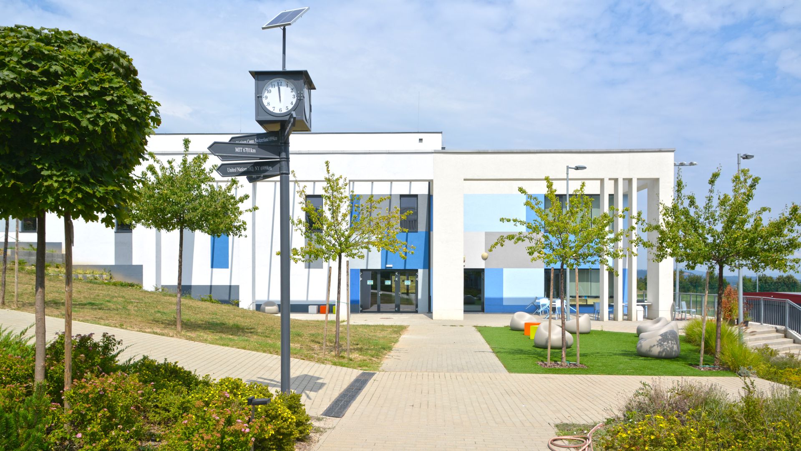
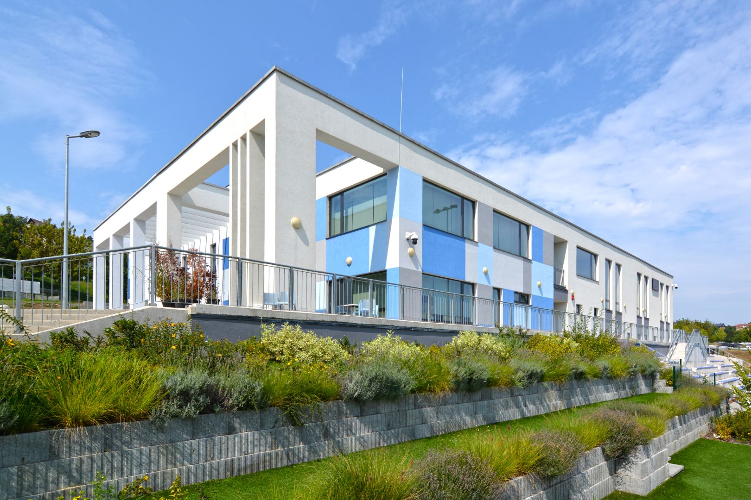
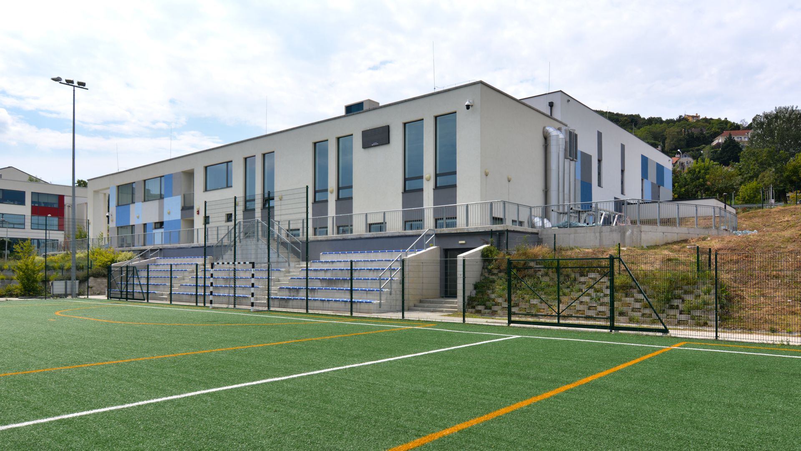
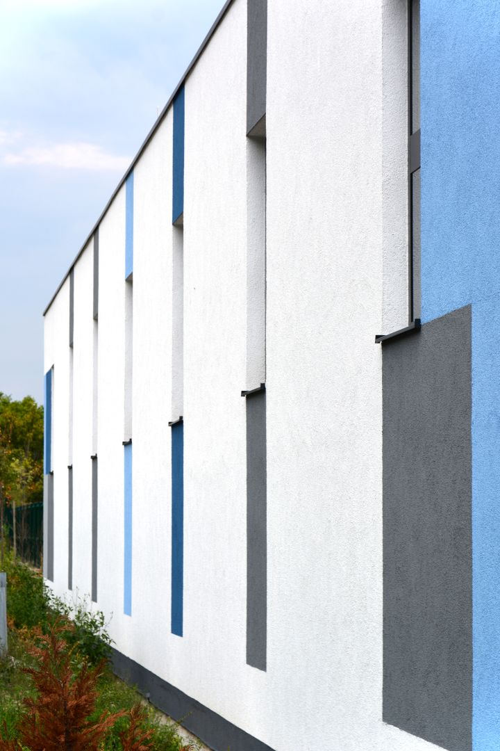
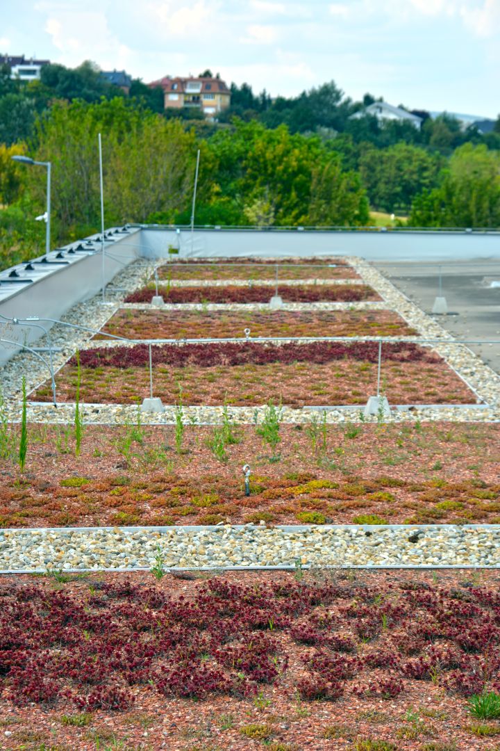
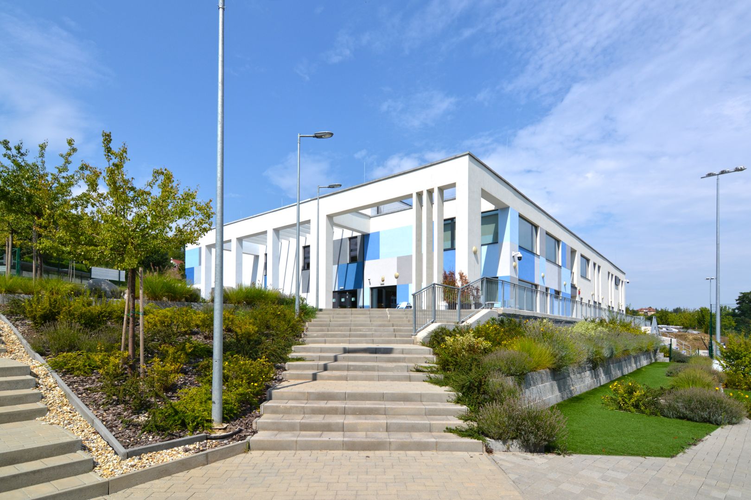
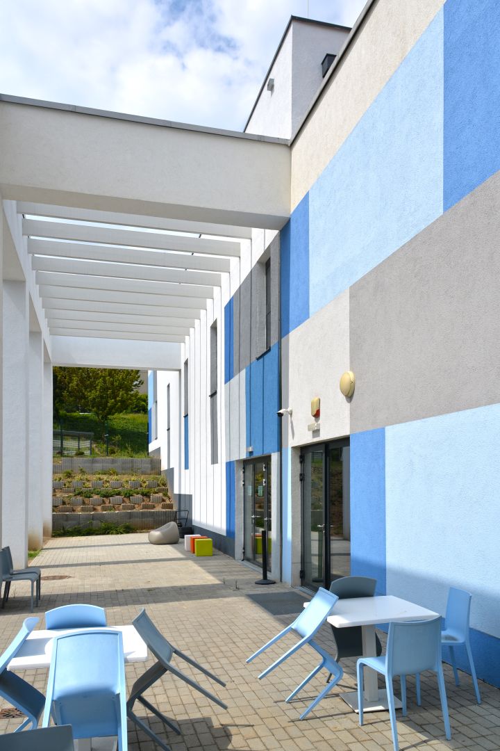


















| Location | Budapest III. |
| Function | basketball hall |
| Floor area | 1800 m² |
| Client | Bikák Kosárlabda Kft. |
| Scope of project | changing facility: construction plans; basketball hall: building permit and construction plans |
| Year of design | 2019 |
| Status | completed |
| Lead designer | TH-Stúdió |
| Building permit plans | changing facility: Aspectus Zrt. |
| Architects | György Hidasi, Cecília Tóth, Mihály Omiliák, Vivien Arató, Dániel Csöndes, Emese Kölcsey, Ivett Fekete |
| Contractor | Market |
| Structural engineering | Gyuris 2000 |
| MEP engineering | Hivessy és Társa |
| Electrical engineering | Artrea |
| Fire protection | Koloti Béla |
| Landscape design | Rolla |
In 2017, the Britannica School Budapest completed the construction of a changing facility that included two small gymnasiums, complemented by a temporarily tent-covered basketball court. At that time, the complex was complemented by a temporarily tent-covered basketball court. Two years later, the permanent basketball hall was realized, also based on our office’s designs.
The simple mass of the changing facility is made distinctive by an entrance pergola that references the school’s main building. Mosaic-like facade color patterns lend a fresh playfulness to the elevations.
During the expansion, the design needed to integrate seamlessly with the existing structures and installations, ensuring instant architectural coherence between the new and original parts without creating contrast. Rapid constructability was a priority; therefore, the steel structure was clad with sandwich panels, over which thermal insulation and plaster were applied. The entrance pergola of the changing facility extends to the new sports hall, while the facade colors harmonize with those of the existing building. The monotony of the flat roof - treated as the building’s “fifth facade” - is soften with colored surface finishes and a green roof.