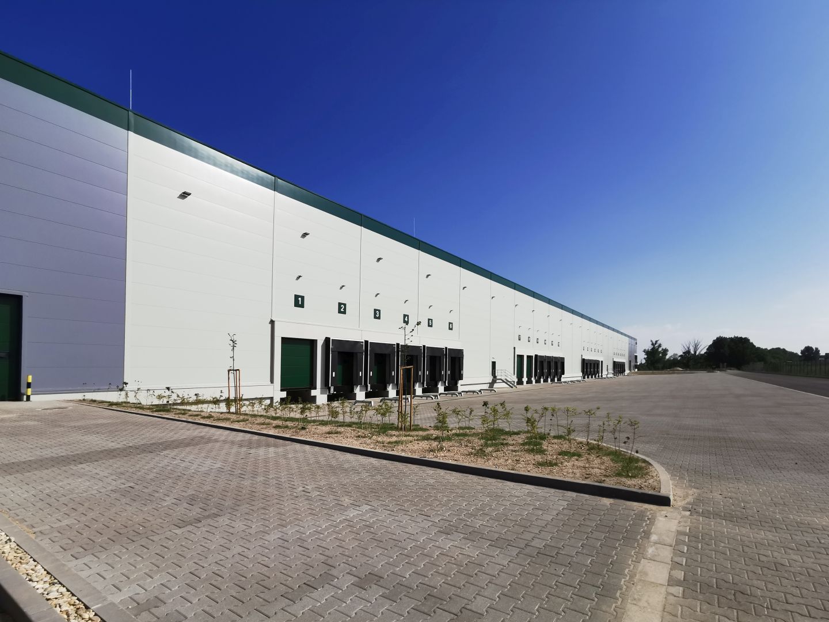
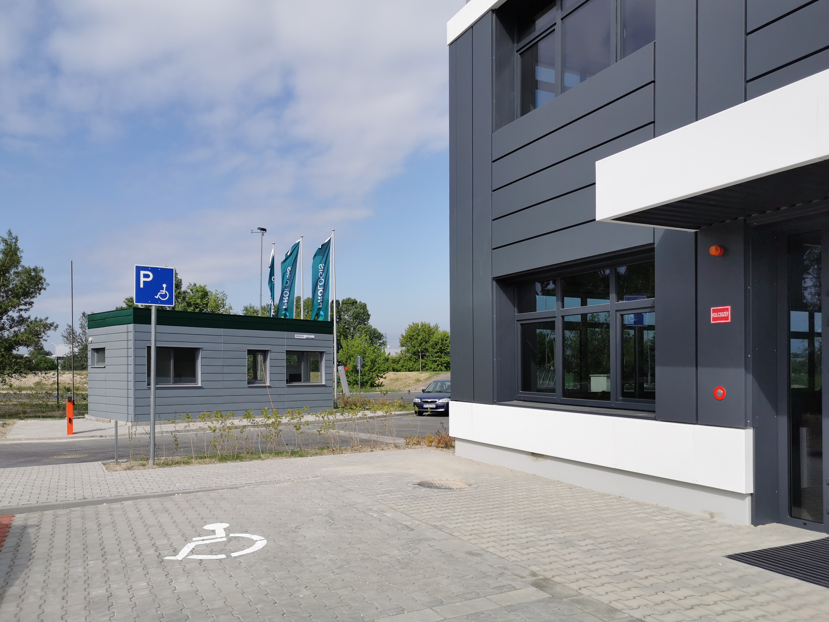
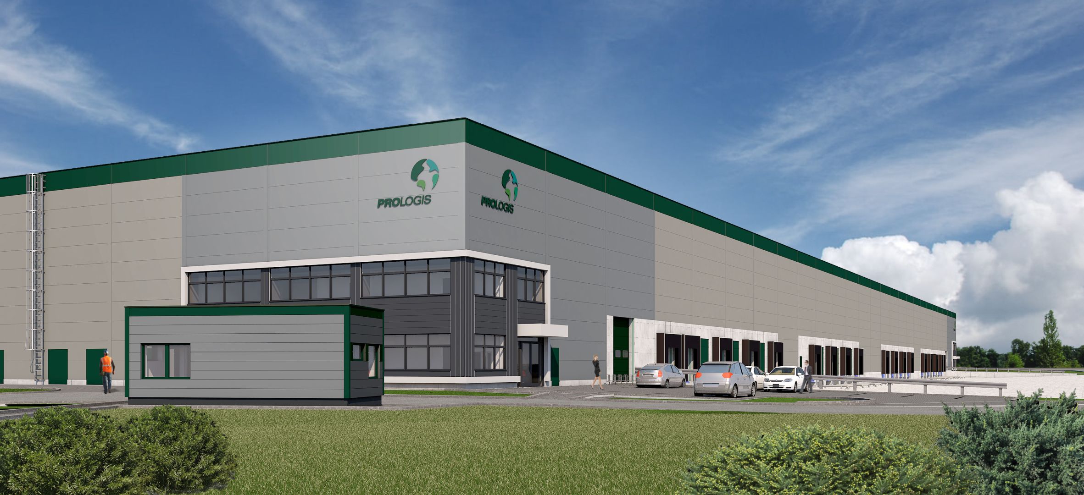
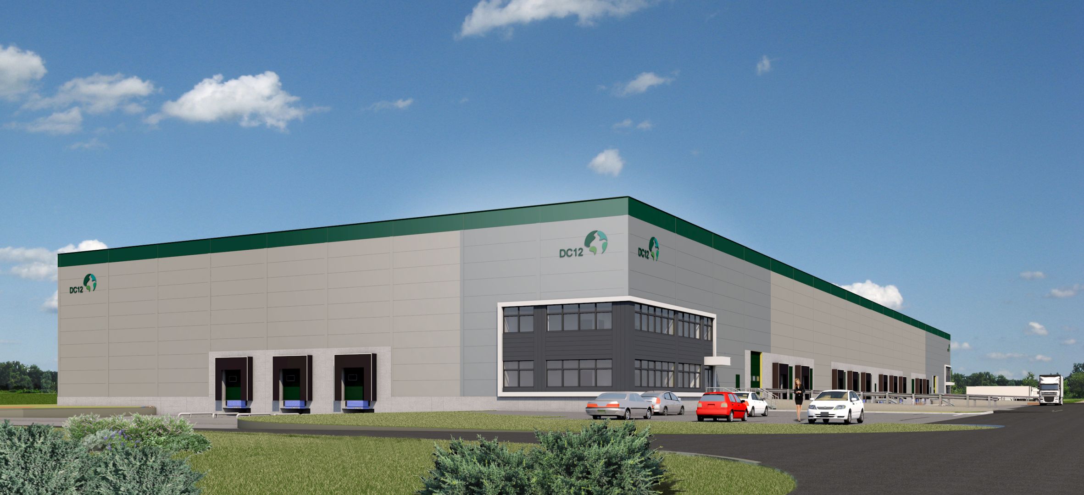
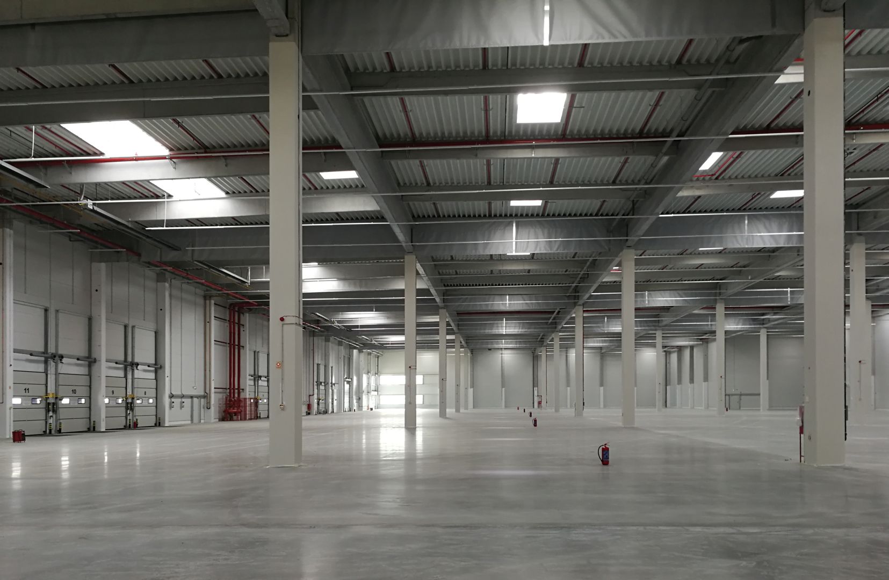
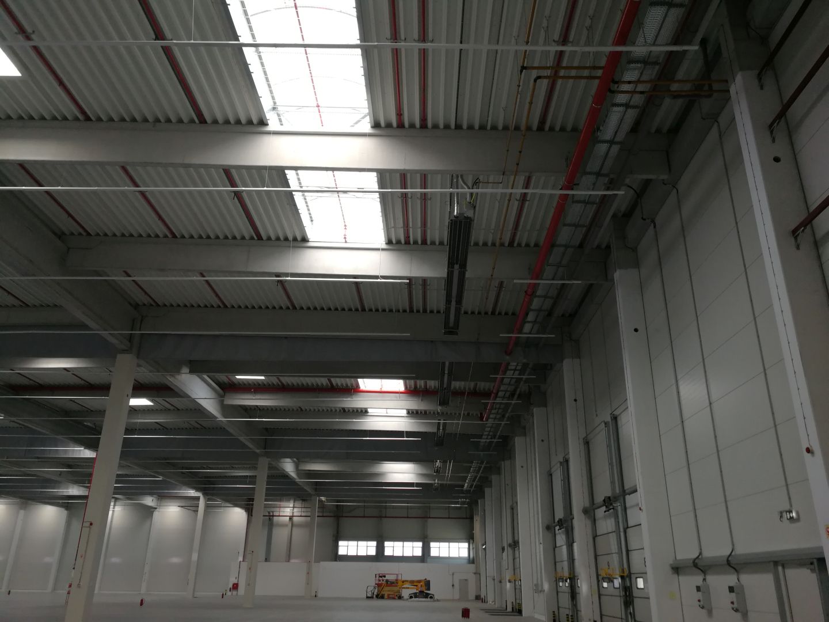
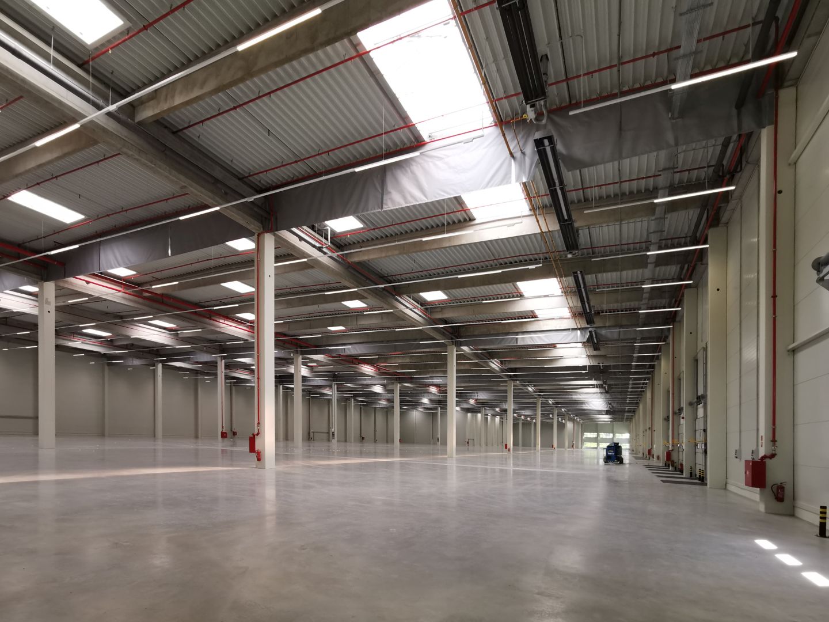















| Location | Budapest XXII. |
| Function | warehouse, office |
| Floor area | 13 800 m² (Building DC11), 10 500 m² (Building DC12) |
| Client | Prologis Hungary NINE Kft. |
| Scope of project | building permit plans |
| Year of design | 2017 |
| Status | completed |
| Lead designer | TH-Stúdió |
| Design partner | Spányi Partners Zrt. |
| Architects | György Hidasi, Dániel Csöndes, Ágoston Drippey, Cecília Tóth |
| BIM model | yes |
| Contractor | GOLDBECK |
| Structural engineering | Konzol 2006 |
| MEP engineering | Hivessy és Társa |
| Electrical engineering | Spányi Partners |
| Utility networks | TL-Cad |
| Fire protection | ZoFe-Fire |
| Road engineering | Útvonal |
| Environment protection | Varsoft |
| Sprinkler | SPIE AGIS |
| Fire detection system | SPIE AGIS |
| Landscape design | PAndapont |
| Soil mechanics | Alap-Geo |
| Geodesy | Winkel |
Prologis Park Budapest – Harbor is a large-scale logistics park located in the 22nd district of Budapest. Our office was commissioned to prepare the permitting plans for two new warehouse buildings within this park.
The DC11 building is situated on the eastern edge of the park, while the DC12 building occupies a plot on the western side. Both warehouses consist of two separate storage units, which can also be leased together or a single entity. Structural and aesthetic solutions consistent with the rest of the park’s buildings have been applied to ensure a unified investor identity. The site of the DC11 building faces the Harbor park across Campona Street, with both the service and pedestrian entrances oriented toward Campona Street. The DC12 building features a large dock yard connected to the park’s internal road network.
Each warehouse is equipped with two office blocks. The offices were designed with extensive glazed facades to maximize natural daylight. Dock doors are located along the longitudinal facade, leading to a wide-span maneuvering area topped by continuous skylight domes, enhancing the interior’s natural illumination. The office spaces feature open-space layouts. The buildings are constructed with prefabricated reinforced concrete structures complemented by lightweight facade systems.