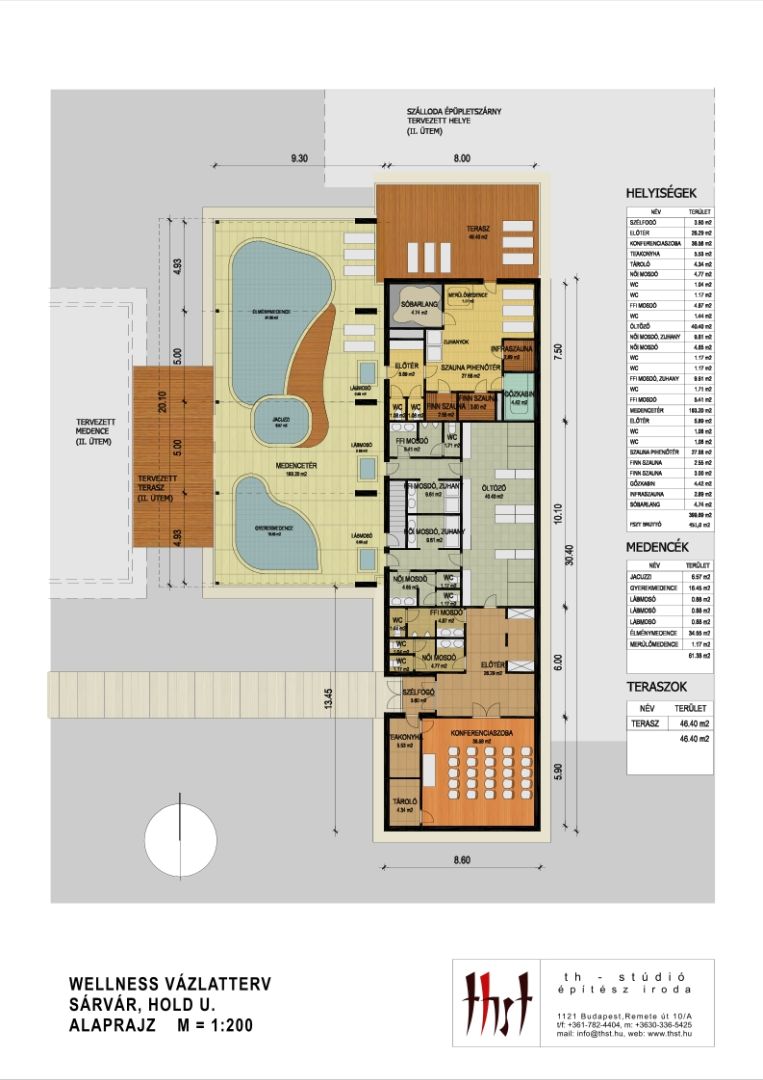
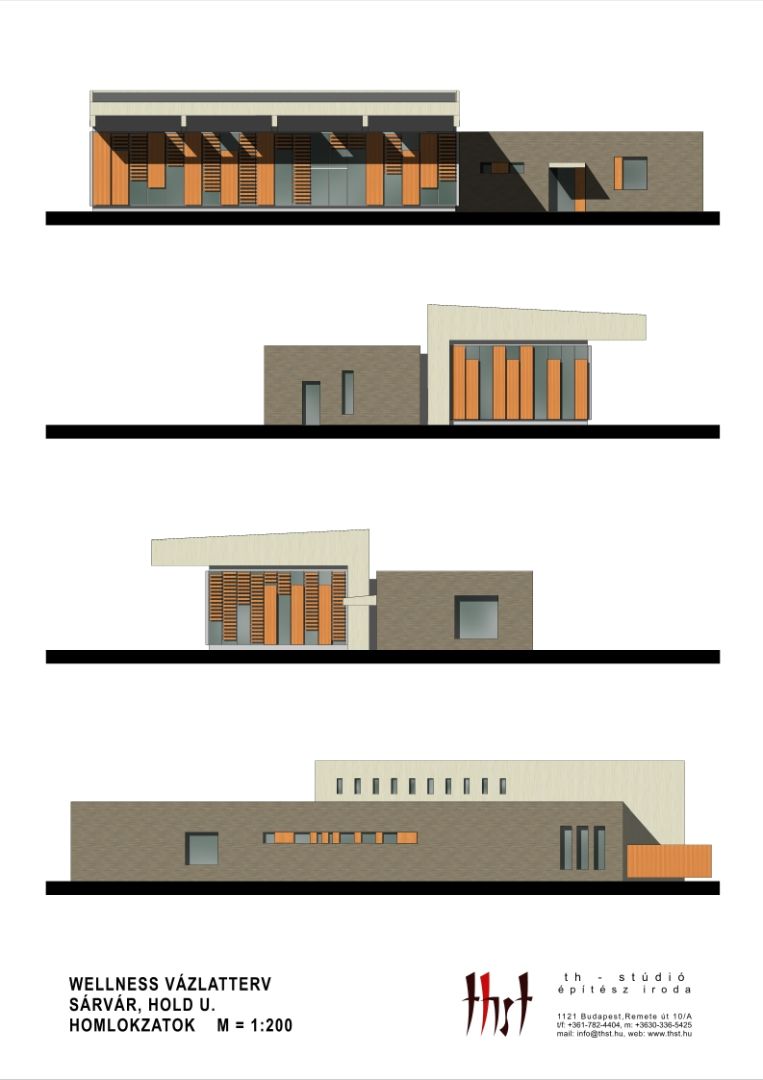
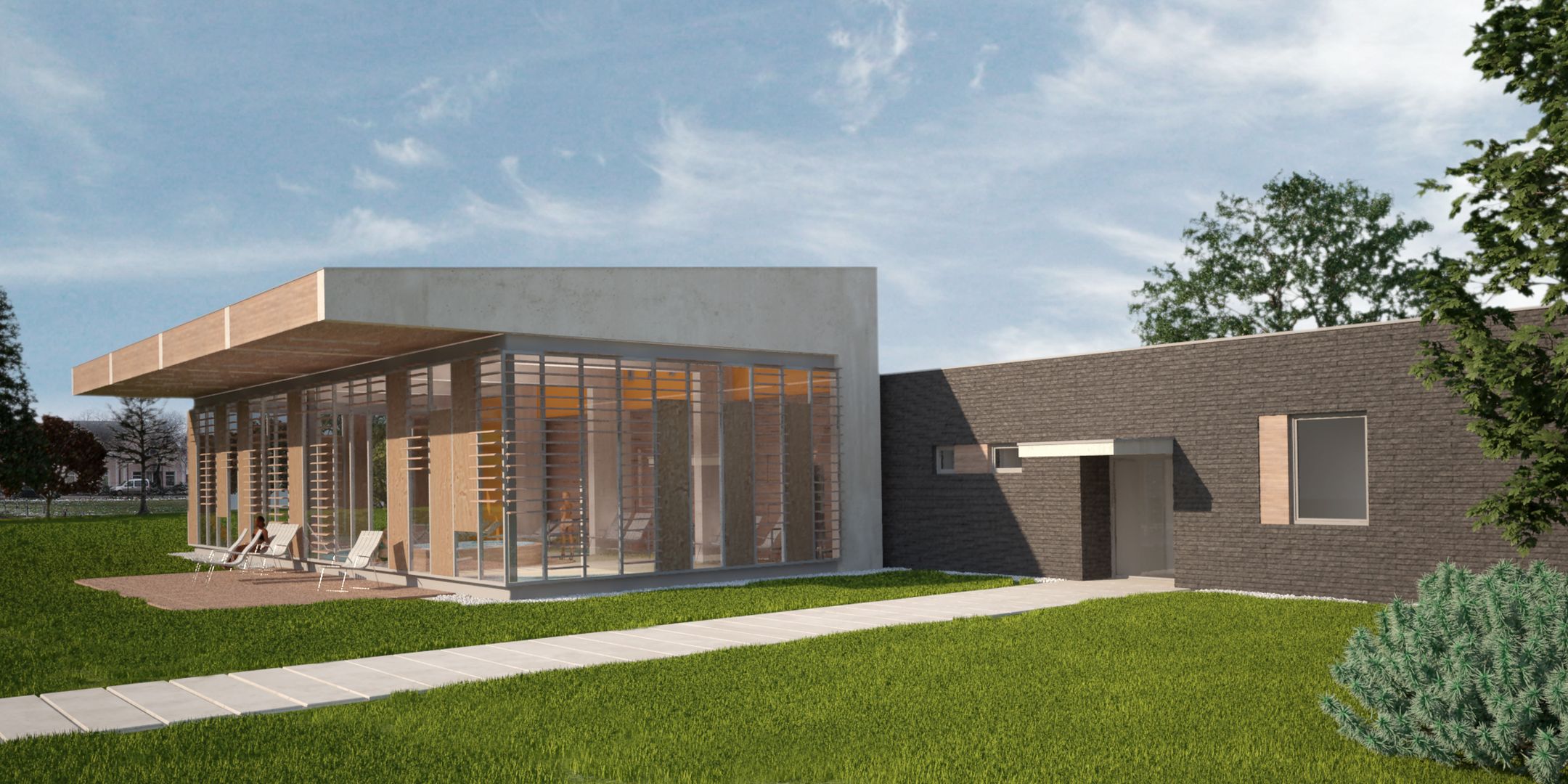
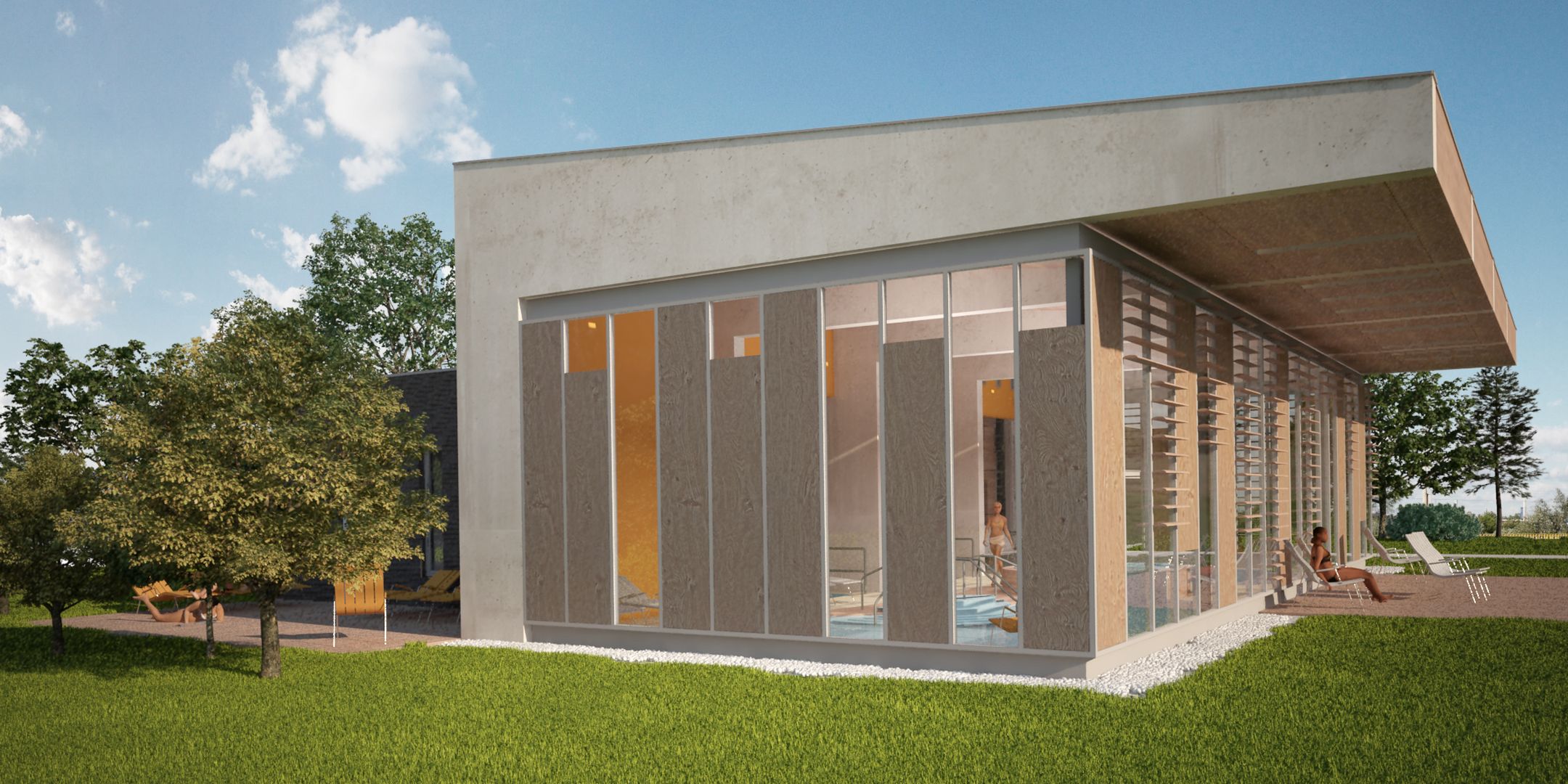
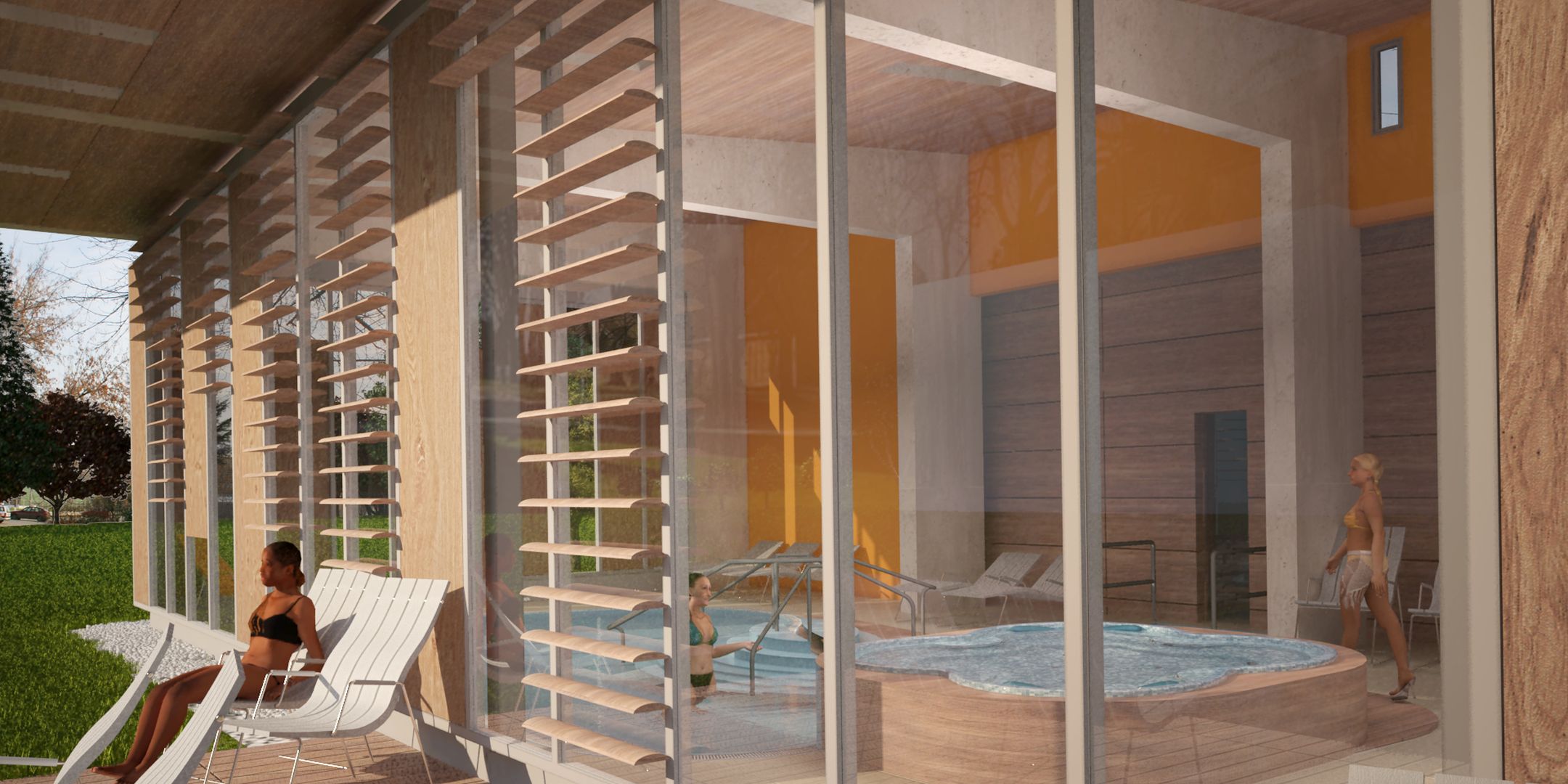
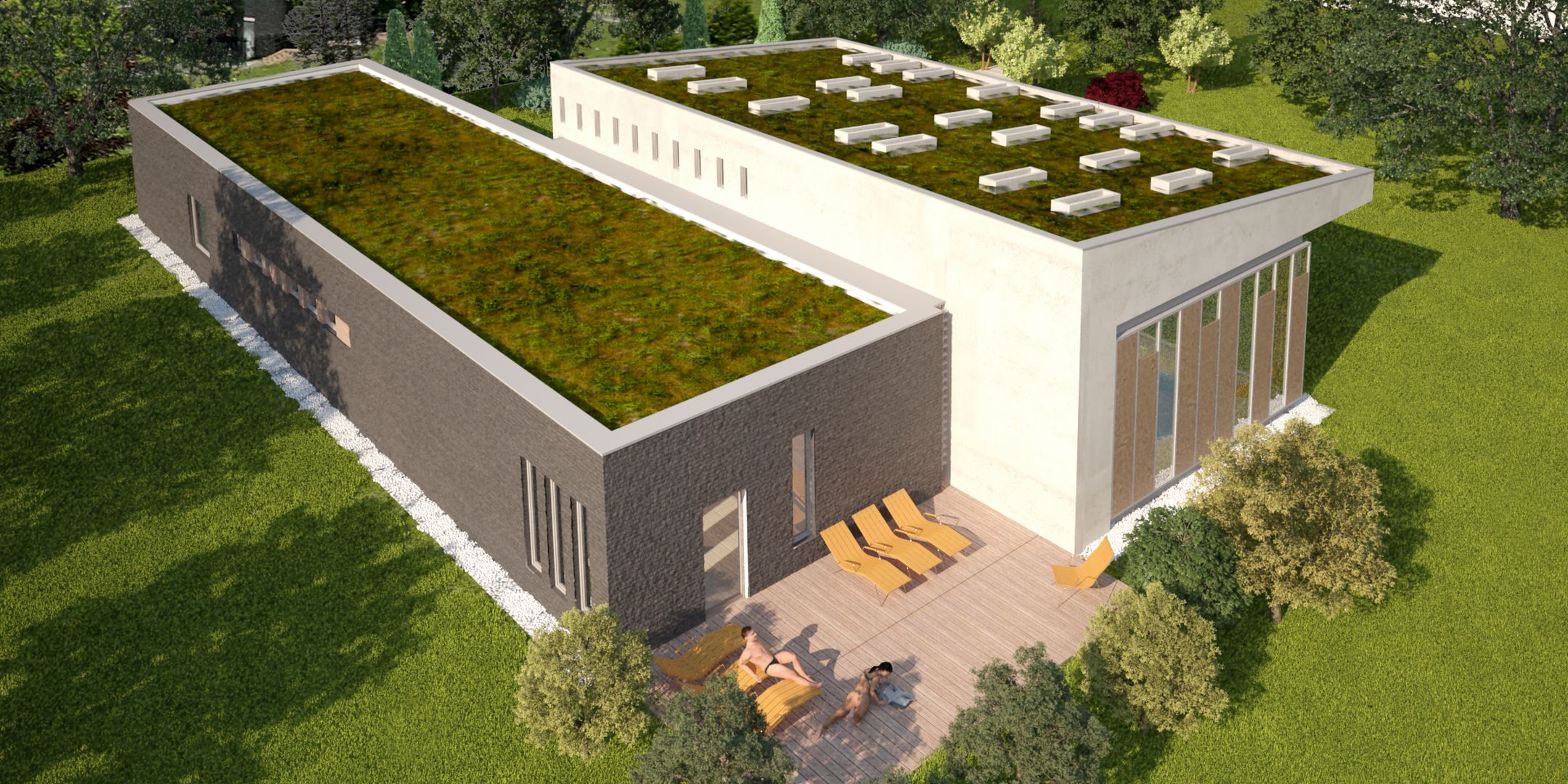














| Location | Sárvár |
| Function | wellness |
| Floor area | 400 m² |
| Client | Market |
| Year of design | 2010 |
| Status | discontinued during the design phase |
| Lead designer | TH-Stúdió |
| Architects | György Hidasi |
| Visualisation | ZOA: Dubniczki Csilla |
The project site is located in Sárvár, in the immediate vicinity of Nádasdy Castle. The medieval castle, preserved in its entirety, today serves as the cultural hub of the town, while Sárvár itself is well known as a spa and health resort. These unique surroundings provided the inspiration for envisioning a wellness center that is both welcoming in scale and distinctive in character.
The building is composed of two volumes. The lower, flat-roofed service wing accommodates the interior functions – changing rooms, saunas, a salt chamber, and a conference room. In contrast, the more prominent volume houses the pool hall, whose generous glazing and openness create a strong visual and spatial connection to the outdoors. Separating the masses allows the complex to remain human in scale while projecting an elegant architectural presence.
The pool hall’s open facades, articulated with louvered sunshades, generate a light and inviting atmosphere, deliberately counterbalanced by the darker brick-clad service wing. This subtle contrast of materials and proportions provides both intimacy and representativeness.
From the outset, the concept was designed with future expansion in mind: a second-phase hotel building was planned to connect from the north, while an outdoor pool was envisioned as an extension of the terrace.
Although the project was ultimately not implemented, the design embodies a vision of a harmonious wellness center that responds sensitively to the qualities of its unique setting.