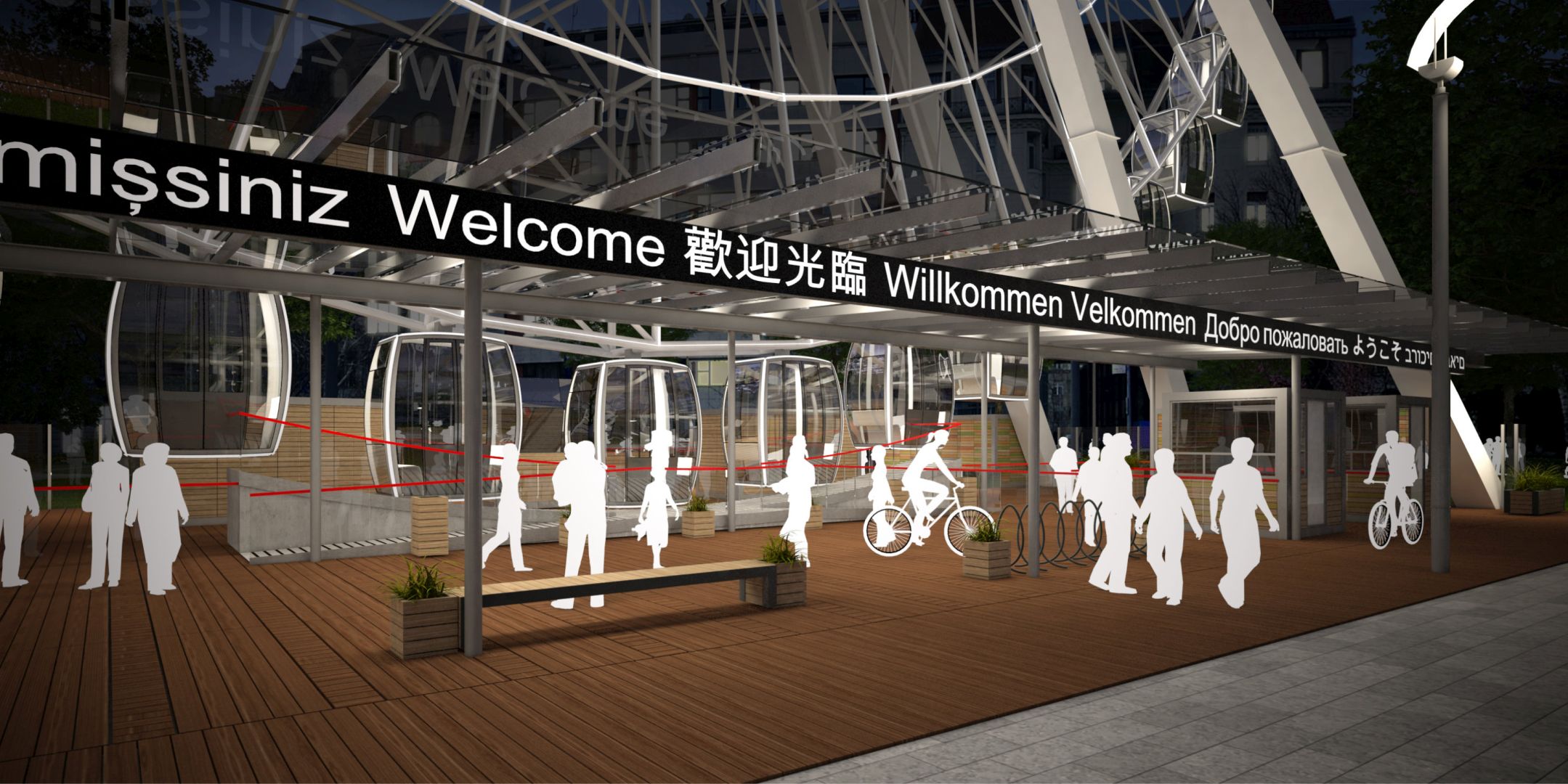
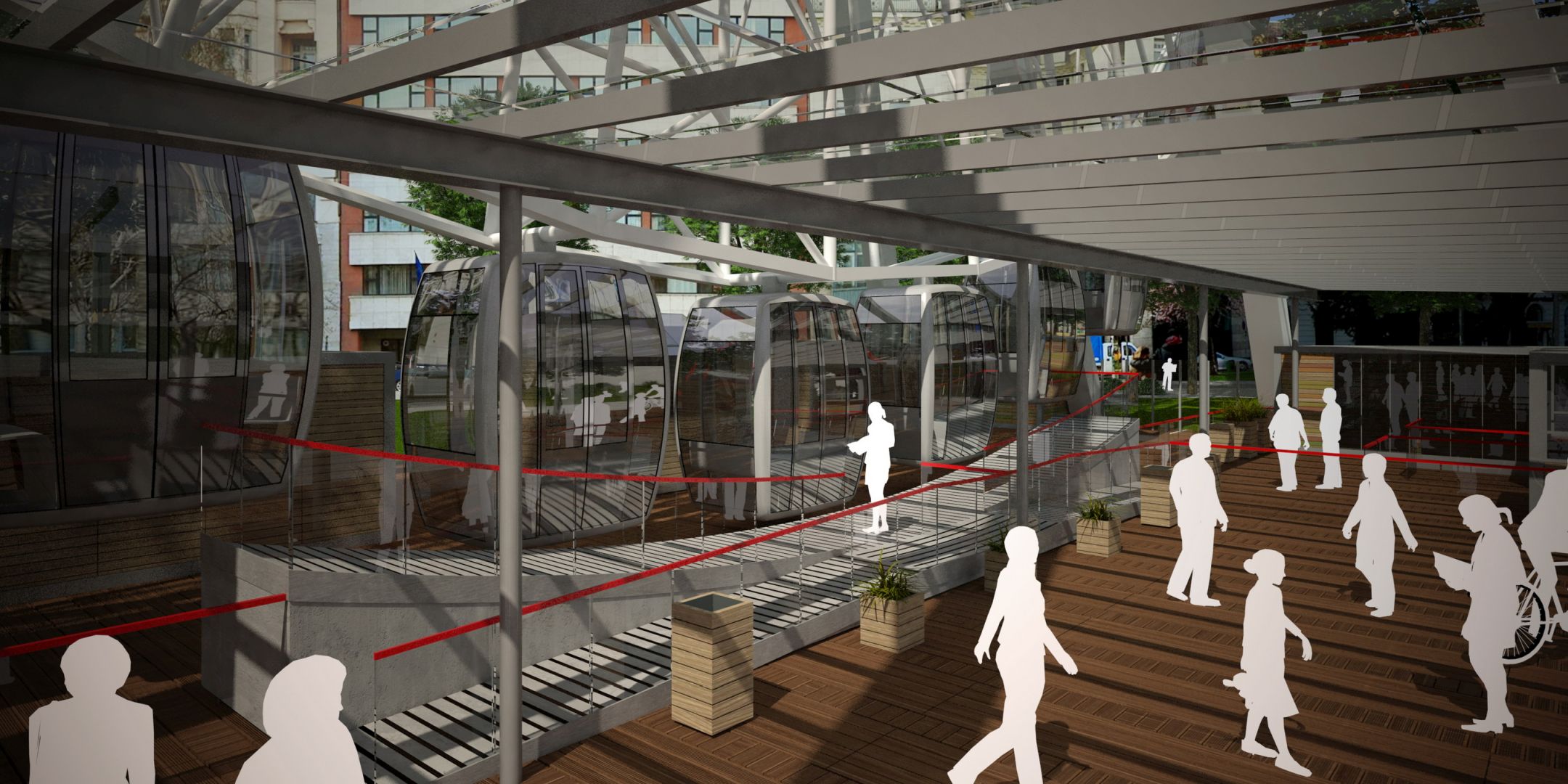
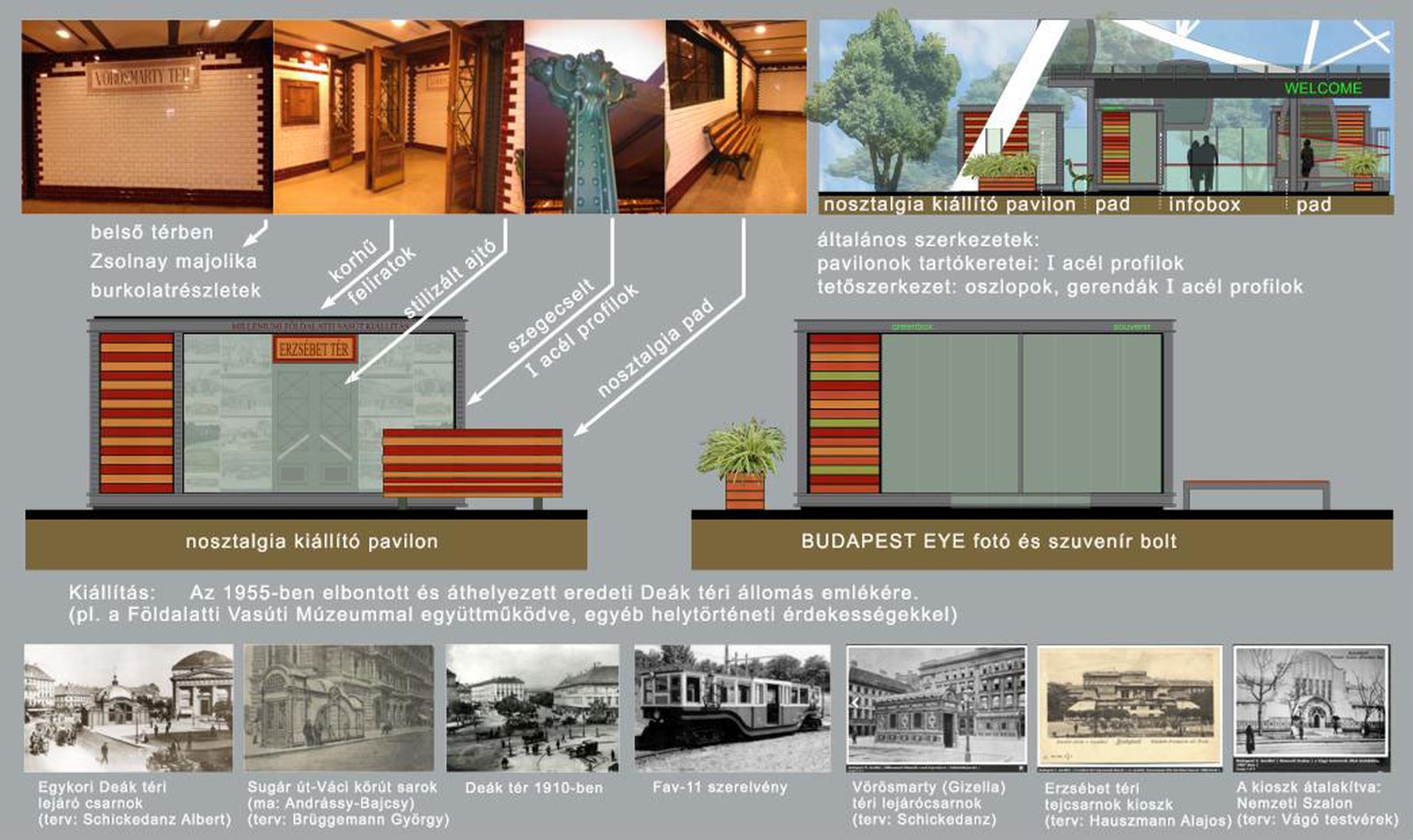
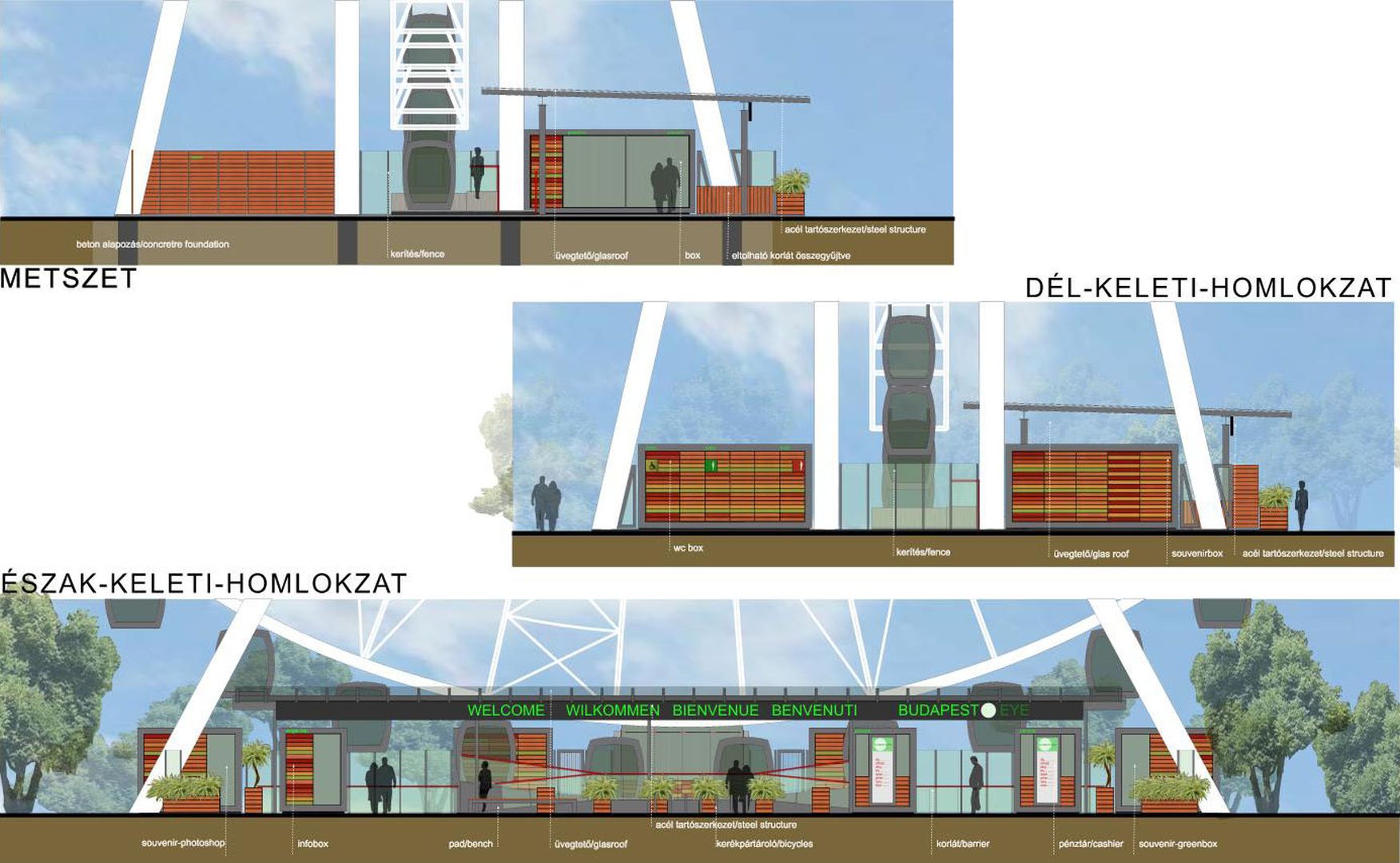

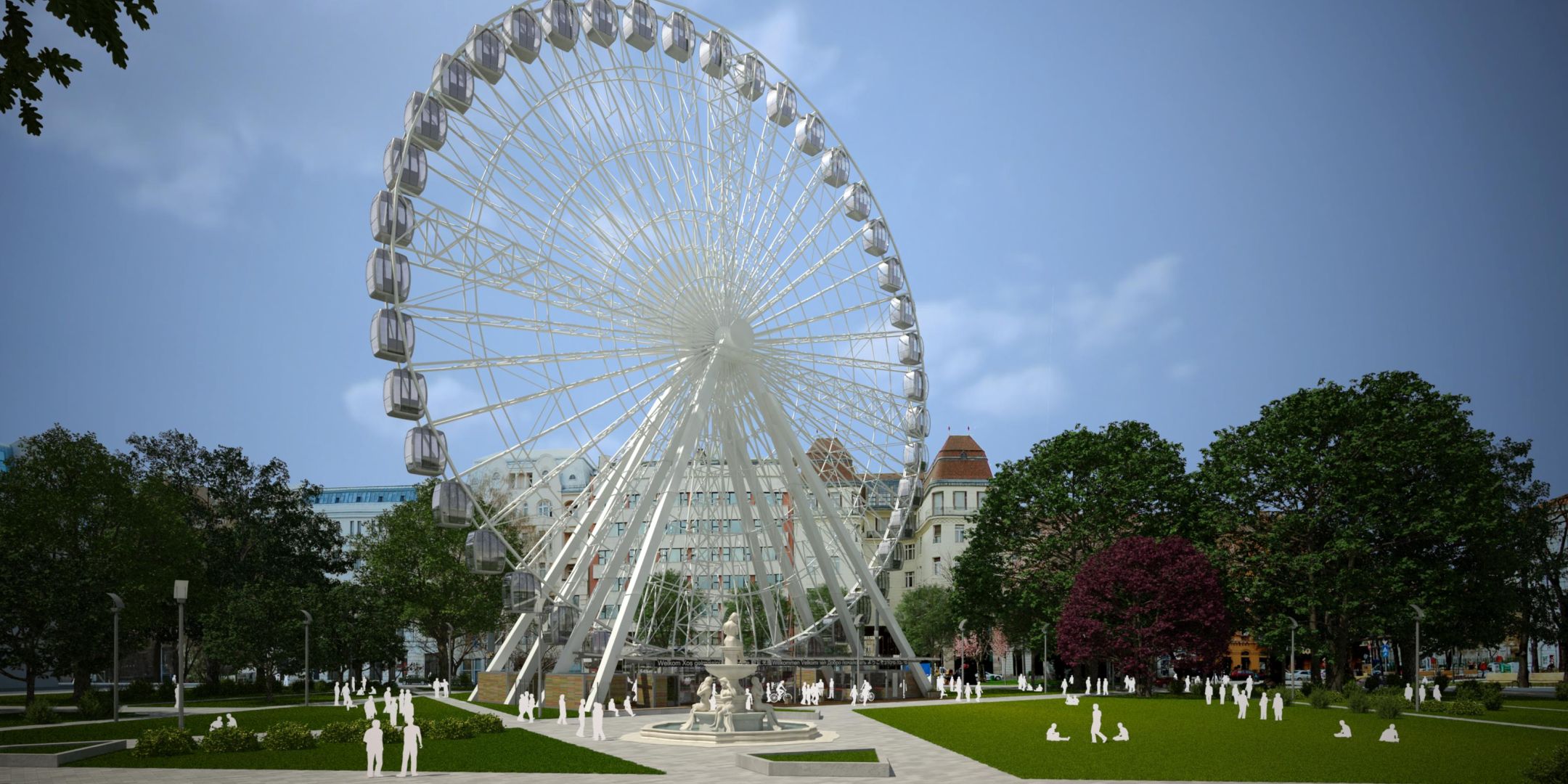
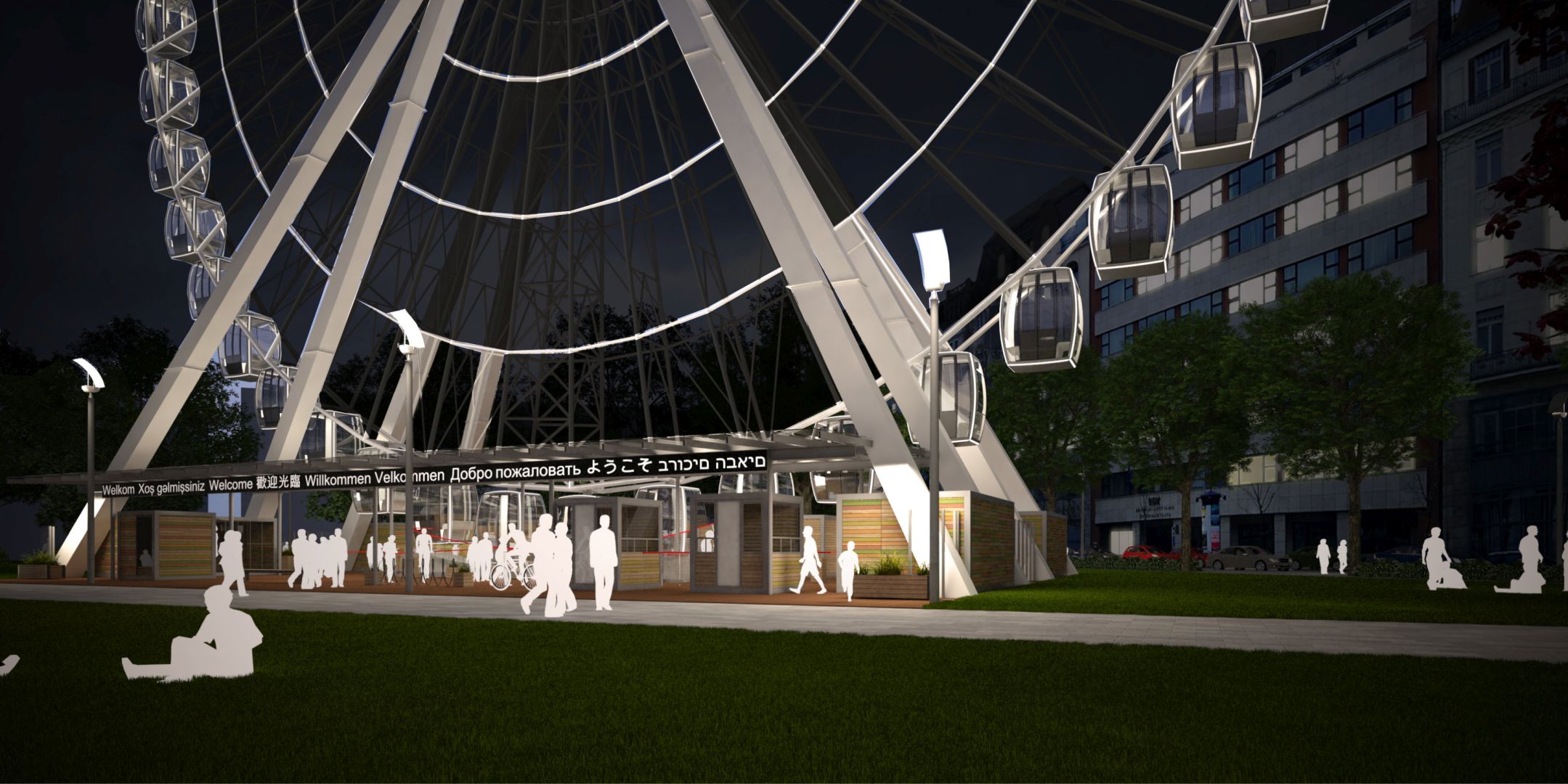















| Location | Budapest V. |
| Function | information, ticket office, metro memorial site, greenbox |
| Floor area | 90 m² |
| Client | Óriáskerék Kft. |
| Scope of project | building permit and construction plans |
| Year of design | 2015 |
| Status | discontinued during the design phase |
| Lead designer | TH-Stúdió |
| Architects | György Hidasi, Péter Lukács, Gabriella György, Gergely Kőnig |
| Visualisation | Dubniczki Csilla |
| Structural engineering | Gyuris 2000 |
| MEP engineering | Körös Consult |
| Electrical engineering | Artrea |
The project involved the design of the service area for the Budapest Ferris Wheel. The investor previously operated a Ferris wheel on this site. The design contains a new, modern Ferris wheel along with a cohesive and aesthetically refined presentation of associated functions and services, housed within custom-designed containers. The scope of work also included defining new paved traffic zones, as well as the selection, placement, and design of canopies, fences, railings, benches, bicycle racks, waste bins, and planters.
The public entrance is located on the northeast side, facing the Design Terminal and Andrássy Avenue. Ticket sales are facilitated through two cashier containers, offering service at four windows in total. Traffic is directed by guiding railings toward the boarding points. Adjacent to the entrance are a photography shop and a gift store. Behind the ticket counters, stroller storage areas have been arranged. Access to the boarding platforms is provided via a ramp from the side, with outbound passengers directed in the opposite direction. Boarding can occur simultaneously into four cabins.
Before exiting, disembarking visitors have the option to visit a gift shop located on the southeast side, which also houses an exhibition space dedicated to the history of the Budapest Metro Line 1 (so-called Kisföldalatti). Additionally, a small container serving as a tourist information office is placed on this side. The central area of the site features planter boxes with flowers, bicycle racks, and waste bins.
For the exterior, we proposed timber cladding, while the interior surfaces are finished with painted or installation-clad gypsum board panels.