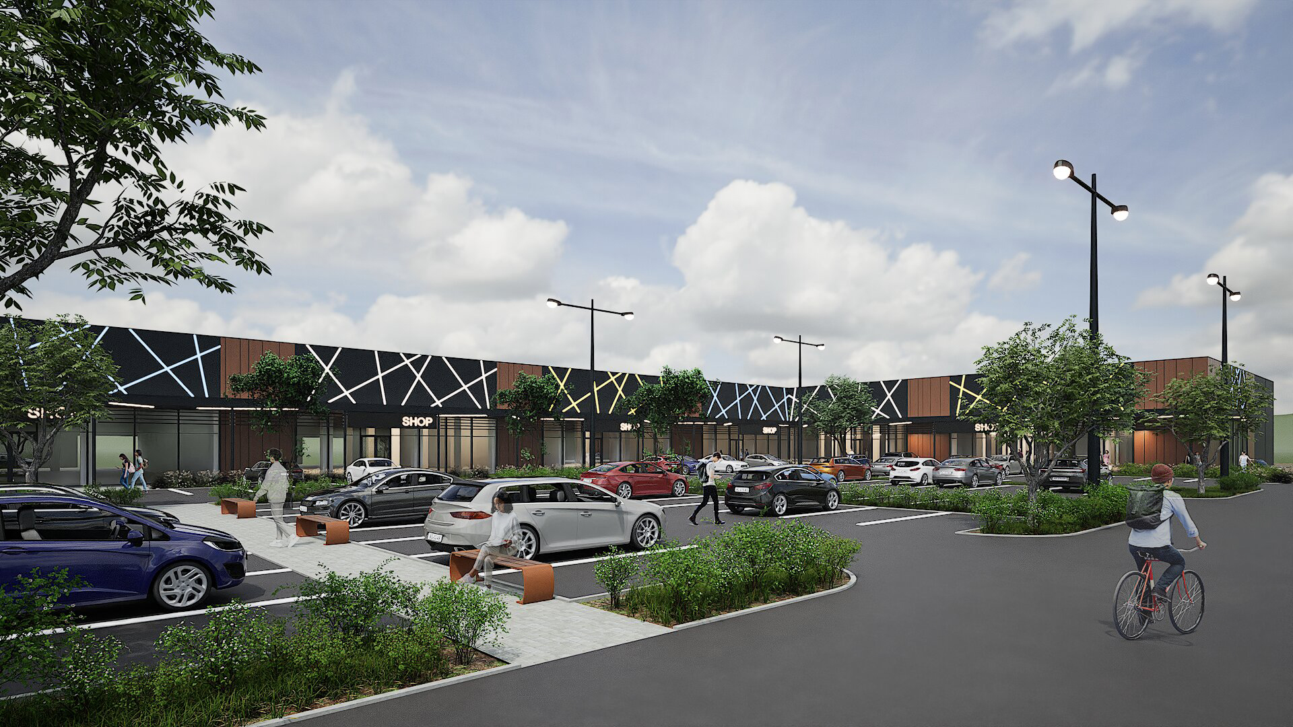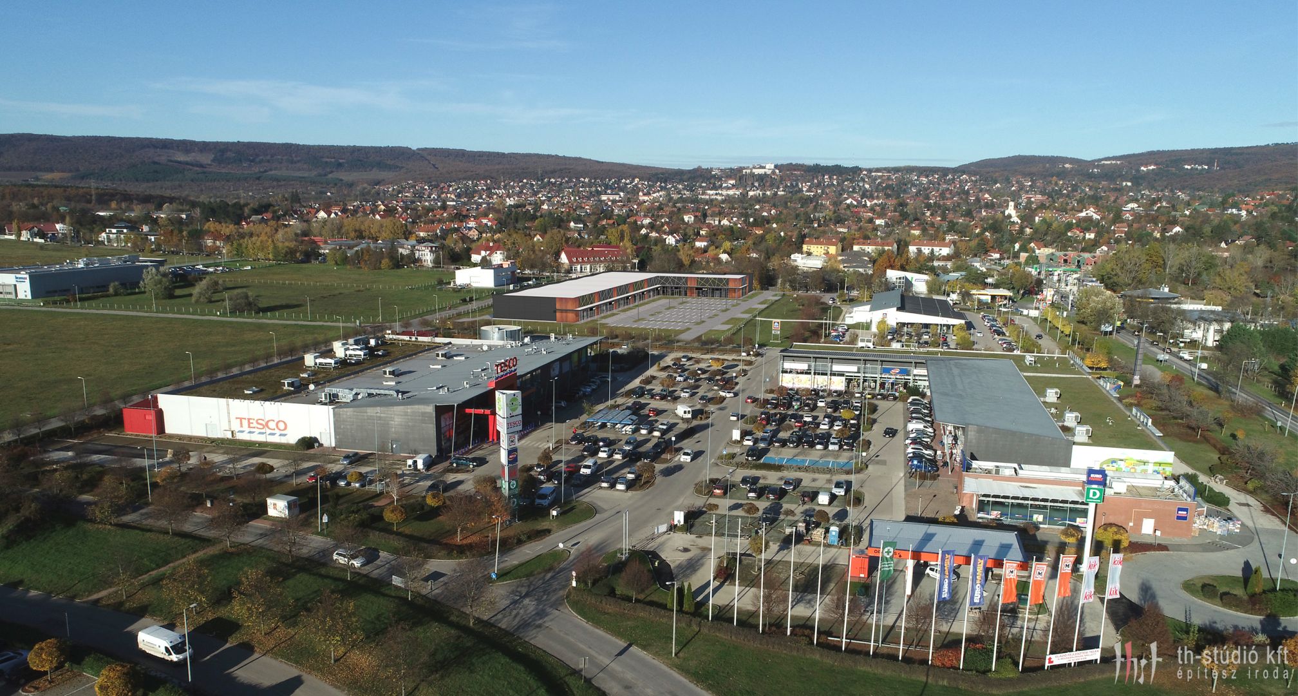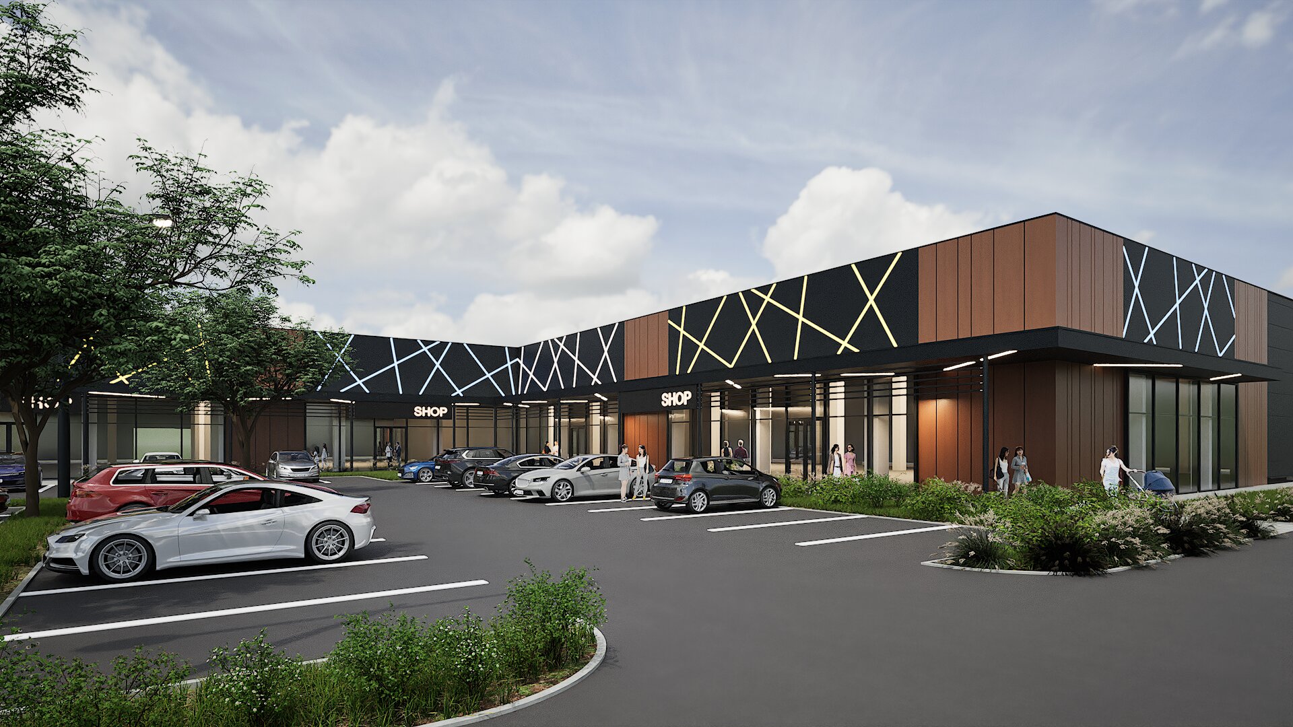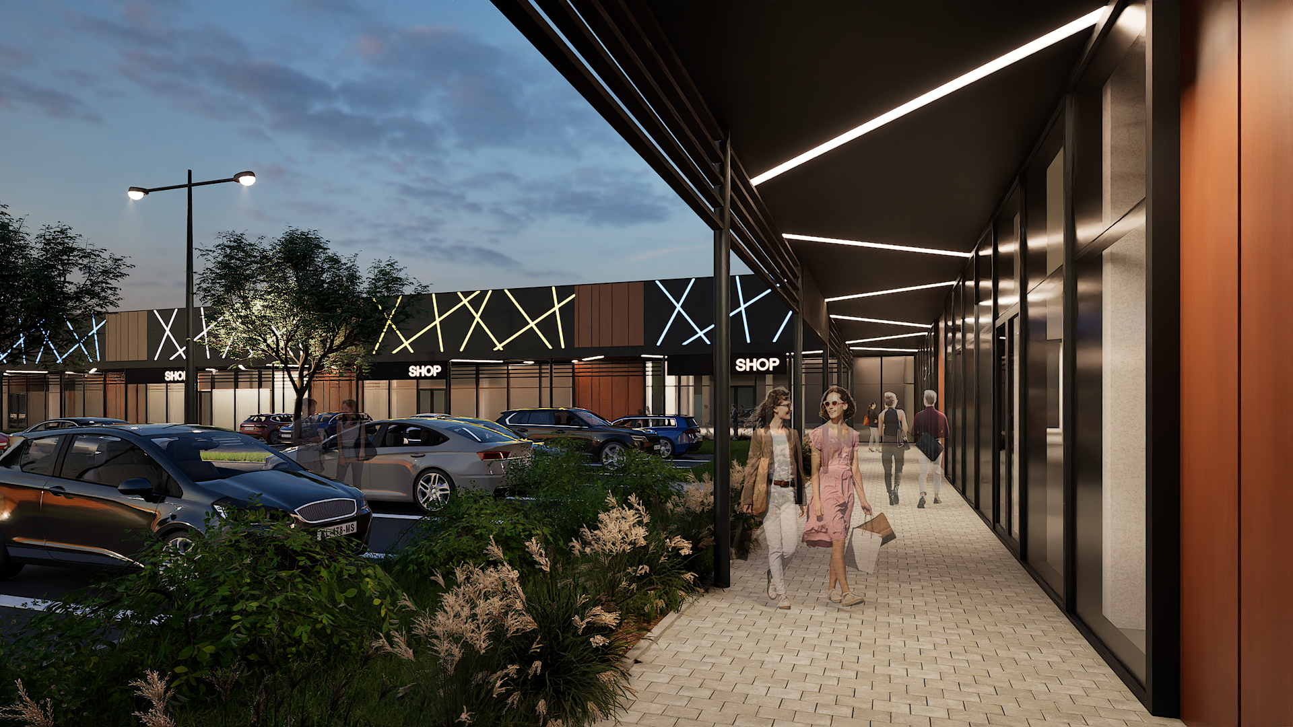















| Location | Budakeszi |
| Function | shopping park |
| Floor area | 4700 m² |
| Scope of project | concept plans, visualizations |
| Year of design | 2020 |
| Status | discontinued during the design phase |
| Lead designer | TH-St˙diˇ |
| Architects | Gy÷rgy Hidasi, Eszter Polai |
The planning task involved the conceptual design for the Budakeszi Zone Shopping Park. We explored the most advantageous and efficient layout for the site, ensuring a solution that is both functionally viable and aesthetically compelling. In shaping the masses of the buildings, we took into account the common visual identity and formal language characteristic of Zone Shopping Parks across the country, while striving to create a dynamic and energetic architectural expression that aligns with the building’s intended function.