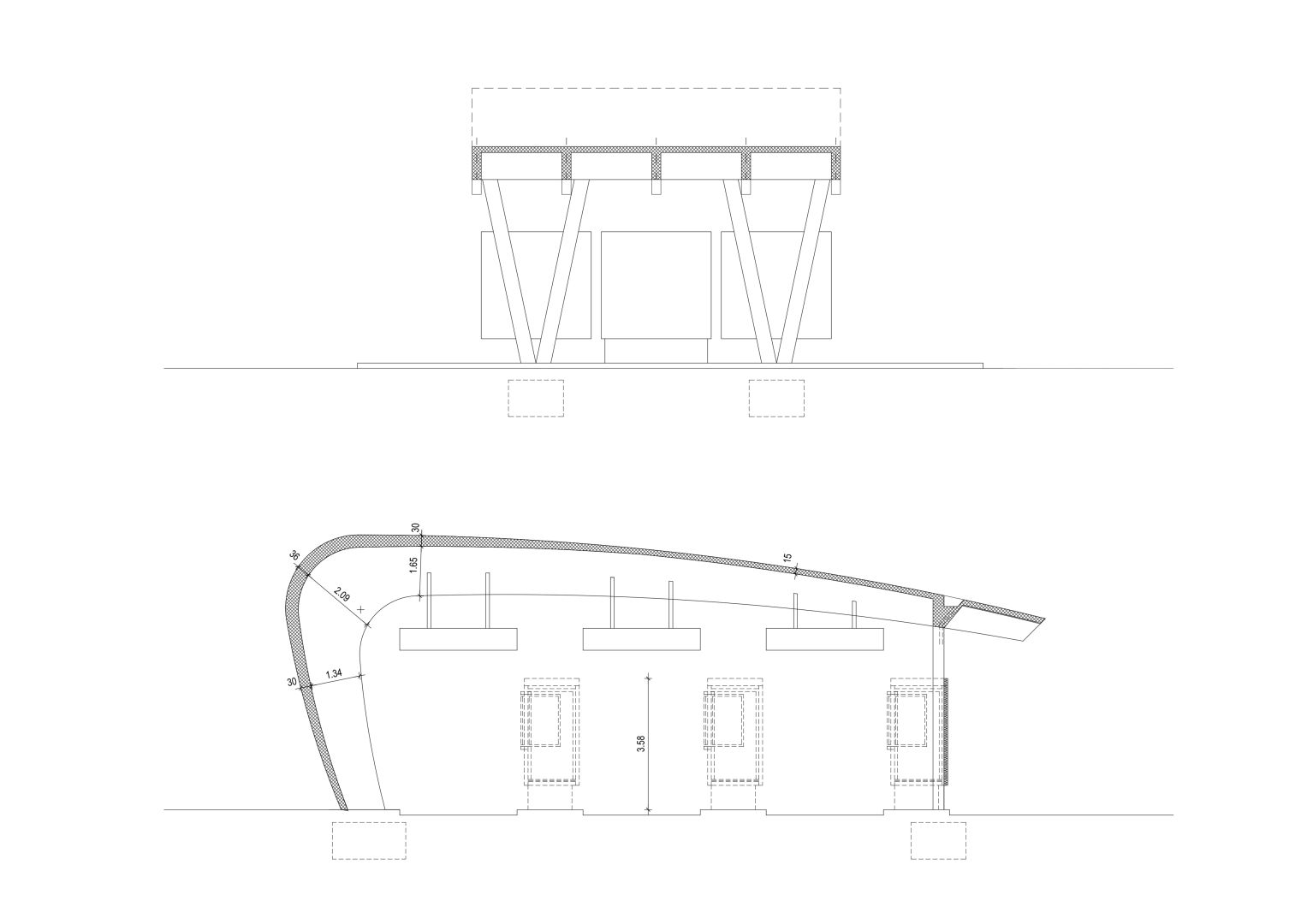
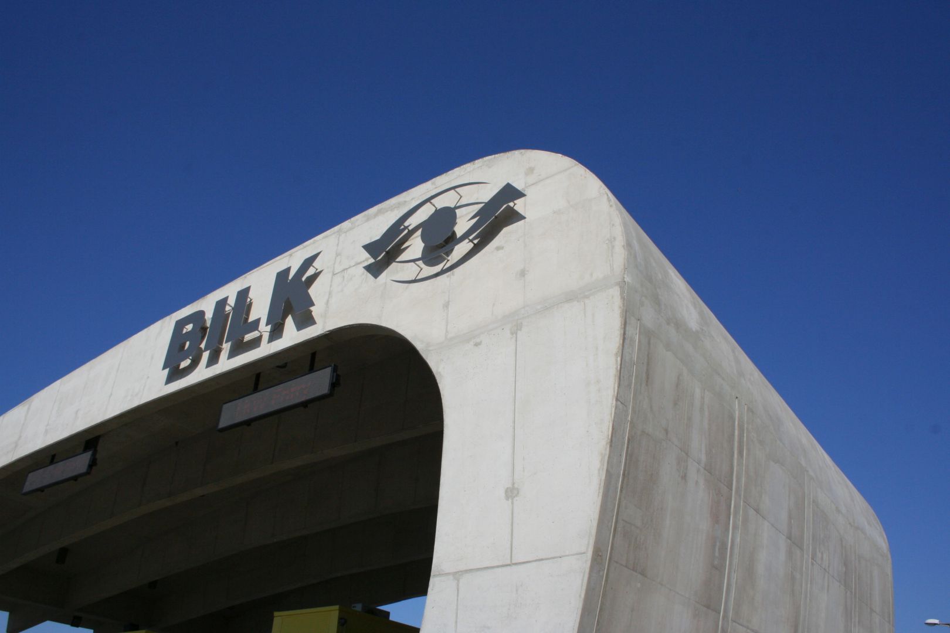
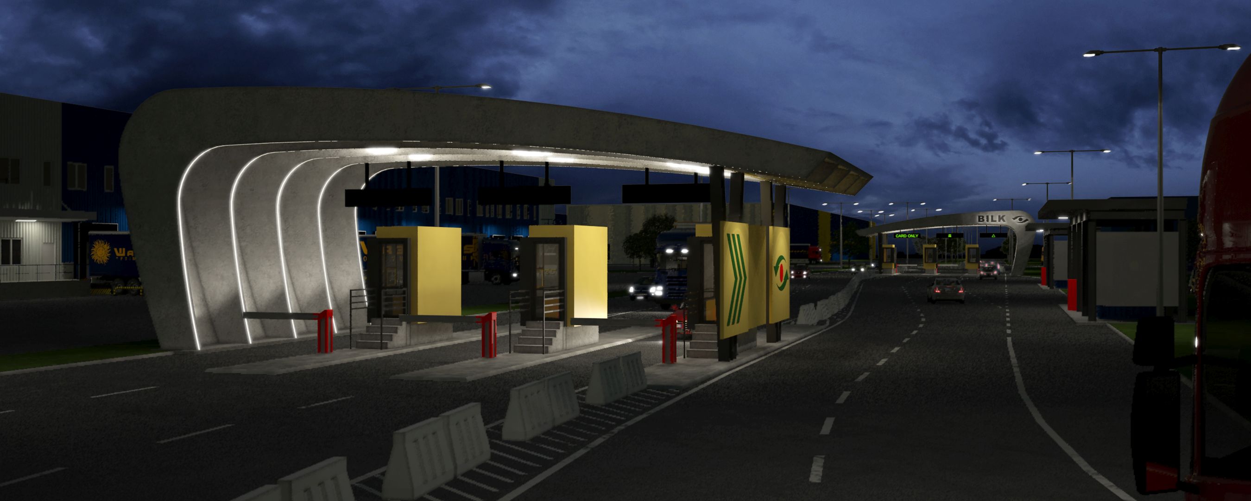
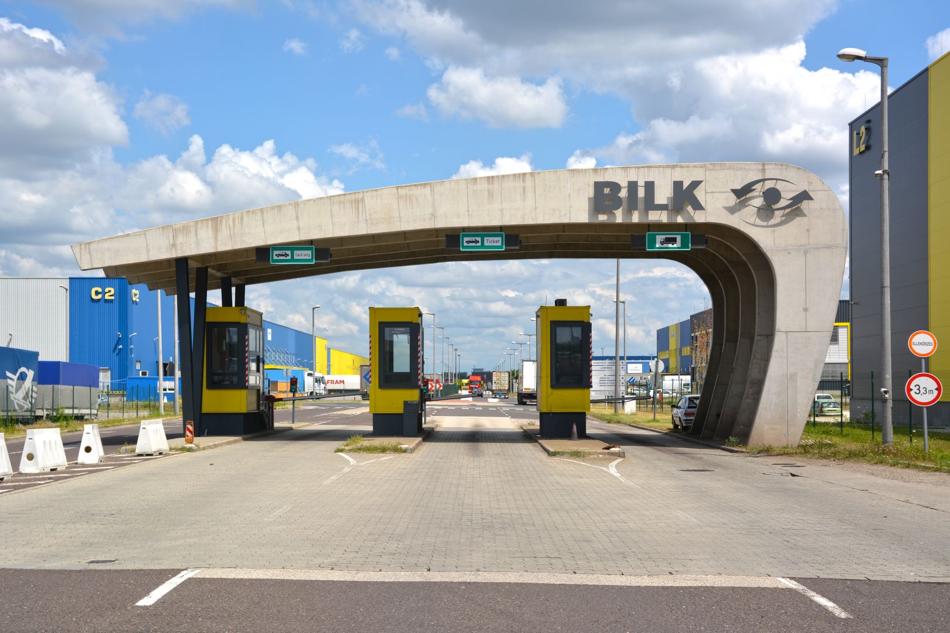
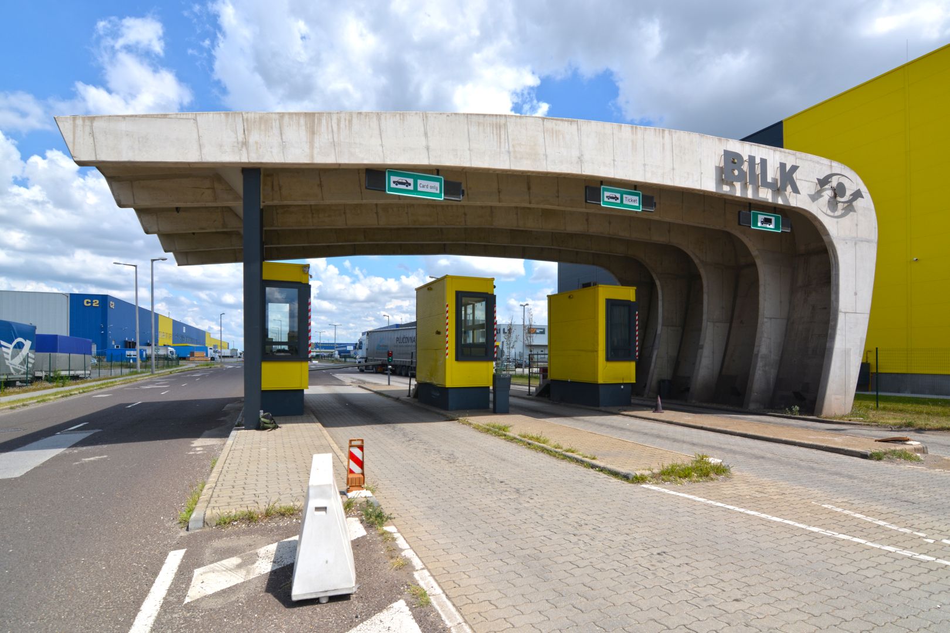
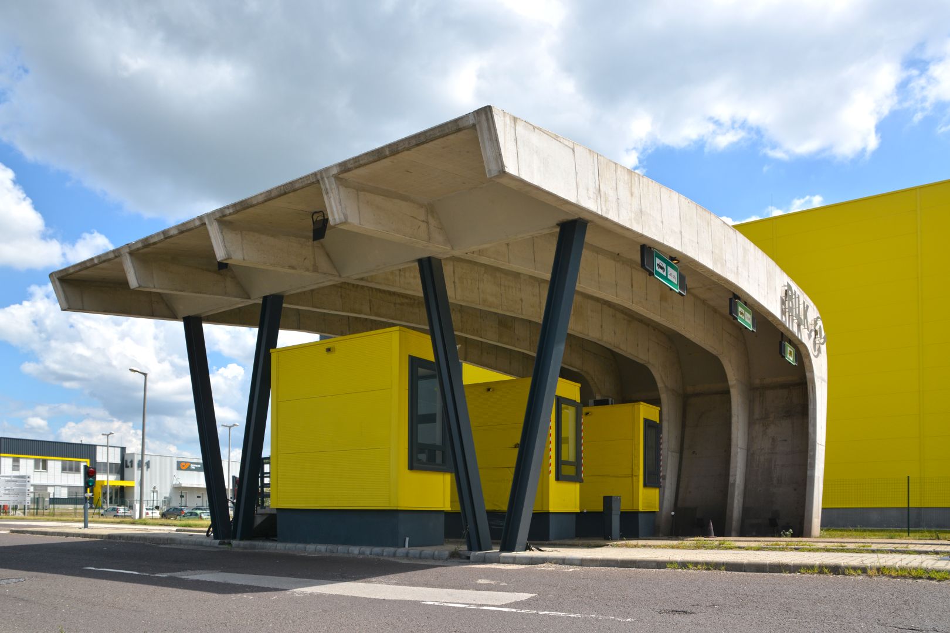
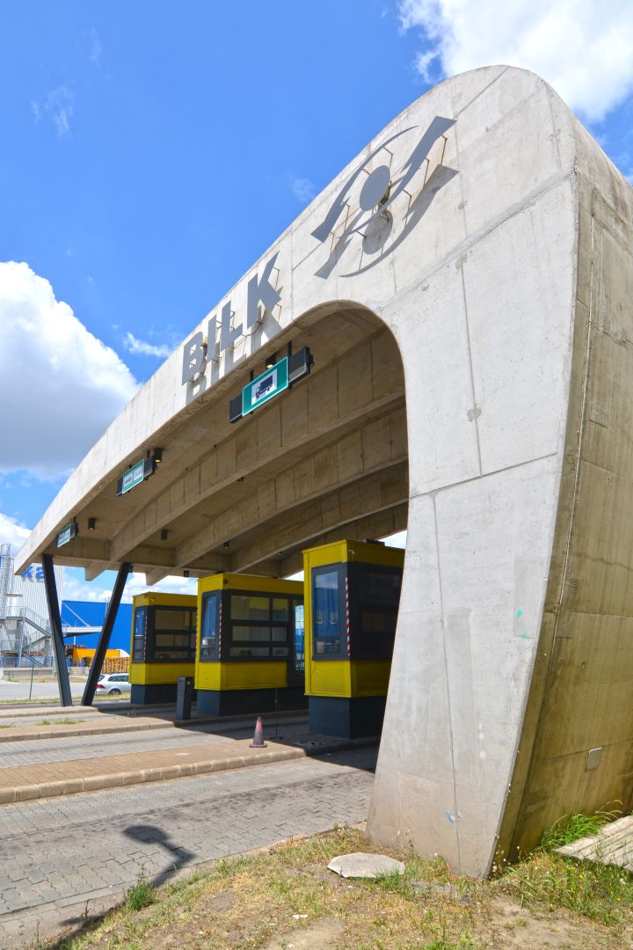















| Location | Budapest XXIII. |
| Function | gatehouses, entry and exit gates |
| Floor area | 420 m² |
| Client | Bilk Logisztikai Zrt. |
| Scope of project | building permit and construction plans |
| Year of design | 2013 |
| Status | completed |
| Lead designer | TH-St˙diˇ |
| Architects | Gy÷rgy Hidasi, Gergely K§nig, Csilla Dubniczki |
| Contractor | Market |
| Structural engineering | Gyuris 2000 |
| Electrical engineering | Provill |
The project involved the modernization of existing access gates and the installation of protective canopies over entry and exit points along the internal road of BILK. A key design requirement was to ensure uninterrupted traffic flow at all times.
The canopy was designed to be both representative and generous, as it forms the first impression for visitors arriving at the logistics center.
Structurally, the canopy consists of a curved, monolithic reinforced concrete shell, reinforced with concrete ribs for added stability.