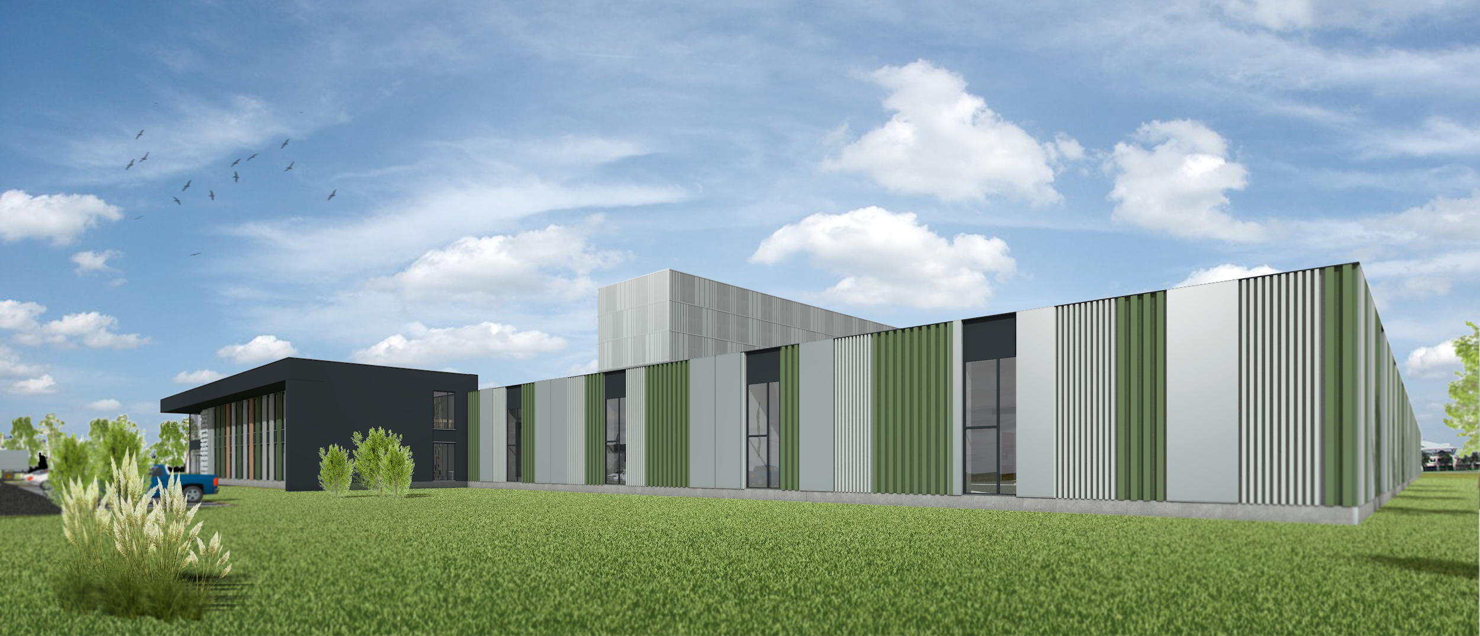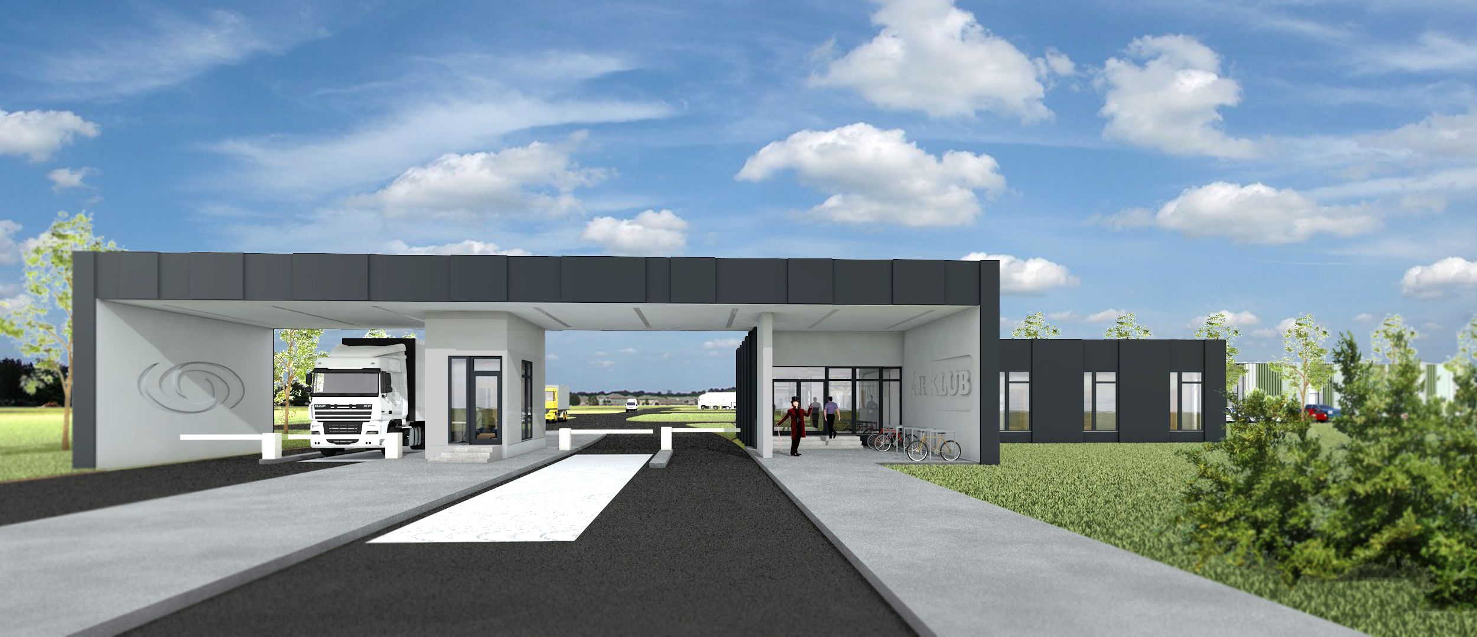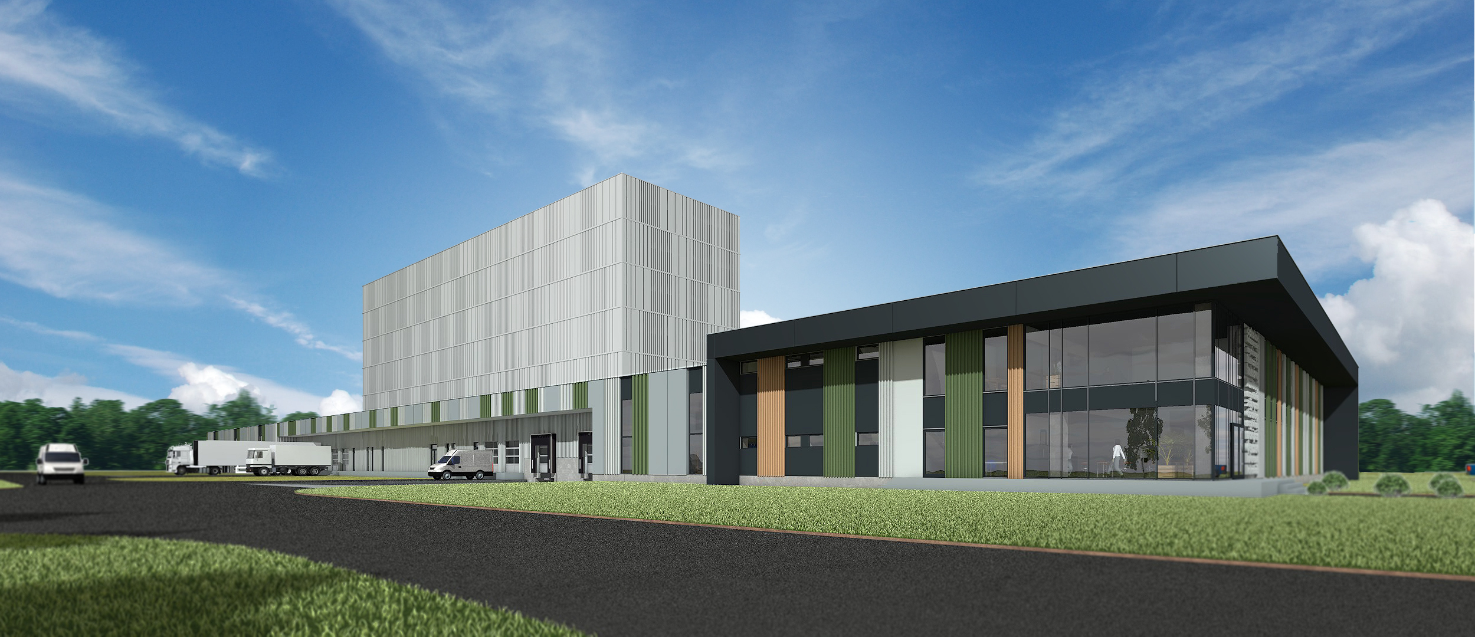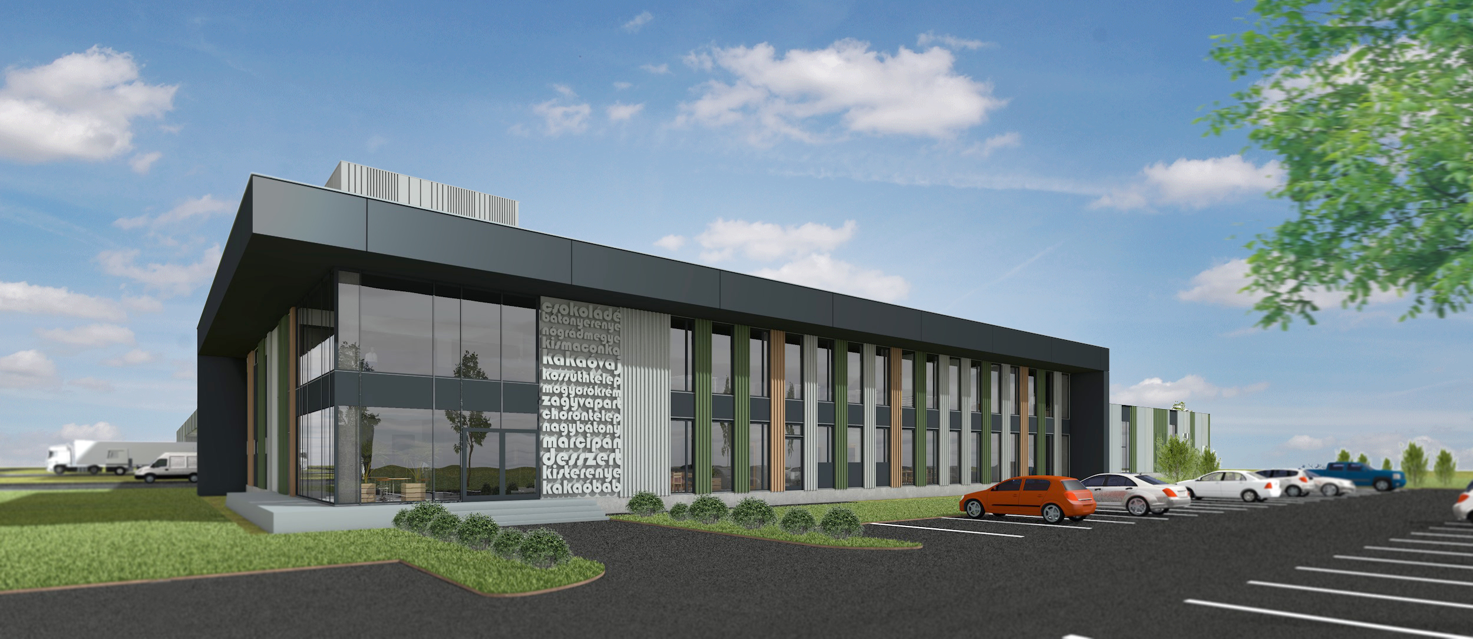















| Location | Bátonyterenye |
| Function | chocolate factory |
| Floor area | 9400 m² (phase I.) |
| Client | Árklub Kereskedelmi Kft. |
| Scope of project | concept plans, building permit plans |
| Year of design | 2020-2021 |
| Status | discontinued during the design phase |
| Lead designer | TH-Stúdió |
| Architects | György Hidasi, Ágoston Drippey |
| Structural engineering | Gyuris 2000 |
| MEP engineering | Hivessy és Társa |
| Electrical engineering | Artrea |
| Utility networks | TL-Cad |
| Fire protection | Tűzveszélyes |
| Road engineering | Útvonal |
| Environment protection | Varsoft |
| Fire detection system | Artrea |
| Soil mechanics | Petik |
The project site is located in Bátonyterenye, on a plot bordered by the Zagyva River, the Bükk-völgyi stream, and motorway No. 21, to the south of the Bátonyterenye Industrial Park.In addition to the chocolate factory, further logistics, service facilities, warehouses, and a retail building are planned for future development.
The primary function of the main buildings is to serve as a chocolate production facility. The main functional areas include production zones, inbound and outbound storage areas, changing rooms and sanitary facilities, administrative offices, staff canteens, and warehouse spaces. Adjacent to the inbound and outbound storage zones, a temperature-controlled (constant 18 °C) automated high-bay warehouse will be constructed. The production areas will have a clear internal height of 4.50 m.
The concept design documentation covers the “A” production building and the gatehouse, but the site plan and building placement have been developed with consideration of the Client’s long-term expansion plans. The buildings are oriented in a north to northwest direction to the best adaption of the irregular site geometry and to follow the established arrangement within the block. Of all planned objects, the two production buildings have the largest footprint and mass, and will therefore define the architectural character of the complex.
Each production building will include a multi-storey office block, docking bays, and a high-bay warehouse. The functional layout positions the office blocks to face Main Road No. 21, while the high-bay warehouses and more industrial facades are oriented inward, towards the site. The office blocks will feature extensive glazing and a more articulated facade design. The high-bay warehouses will be set back into the building mass to reduce their tower-like visual dominance. The significant distance between the two high-bay warehouses, combined with their staggered placement softens the impact of their vertical volumes.
The docking bay area will be situated between Buildings “A” and “B” visually covered from the road by the gatehouse. Rows of trees will be planted along the road frontage, and within the site, landscaped green islands will be created wherever possible to enhance the microclimate and the overall working environment.
The facades of the production buildings will primarily employ natural tones and various shades of grey, enabling the structures to blend into their natural surroundings. The high-bay warehouses will incorporate smaller-scale, naturally coloured surfaces with varied textures, ensuring that their appearance remains unobtrusive against the backdrop of the Mátra mountains. The nearby industrial park is characterised by a similar approach, combining multiple colours and textures, and the chocolate factory aims to integrate harmoniously into this established, high-quality industrial architectural context.