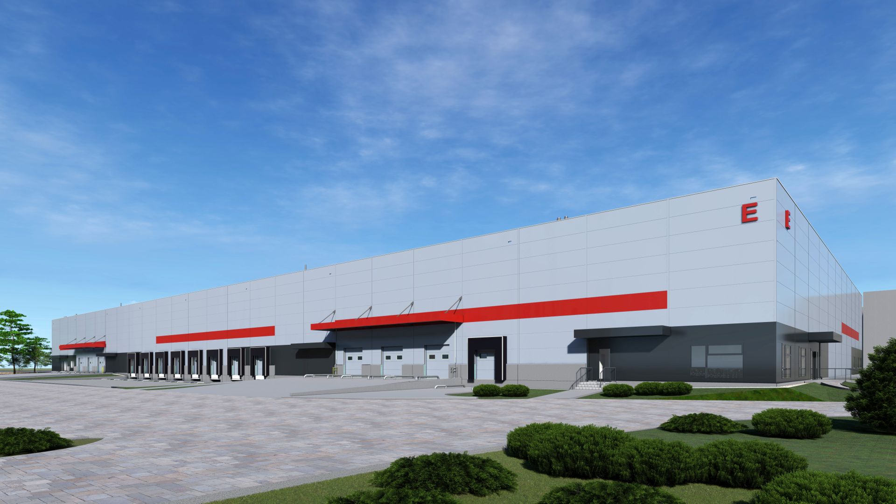
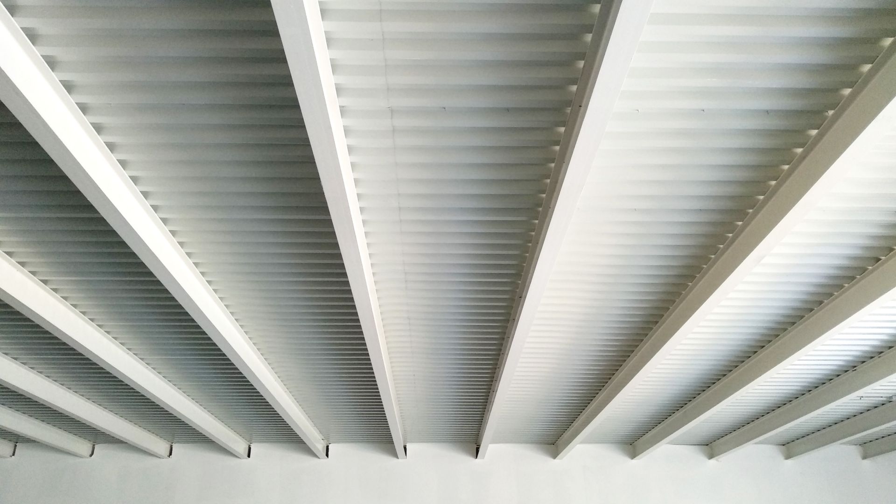
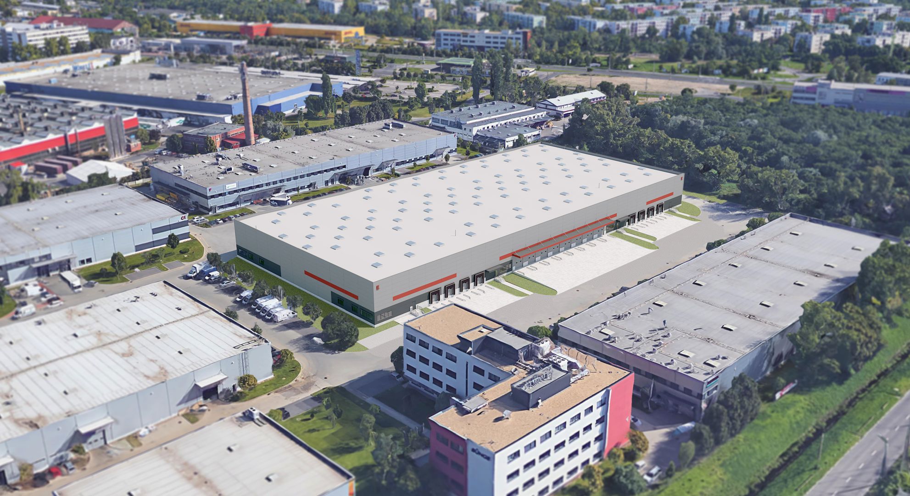
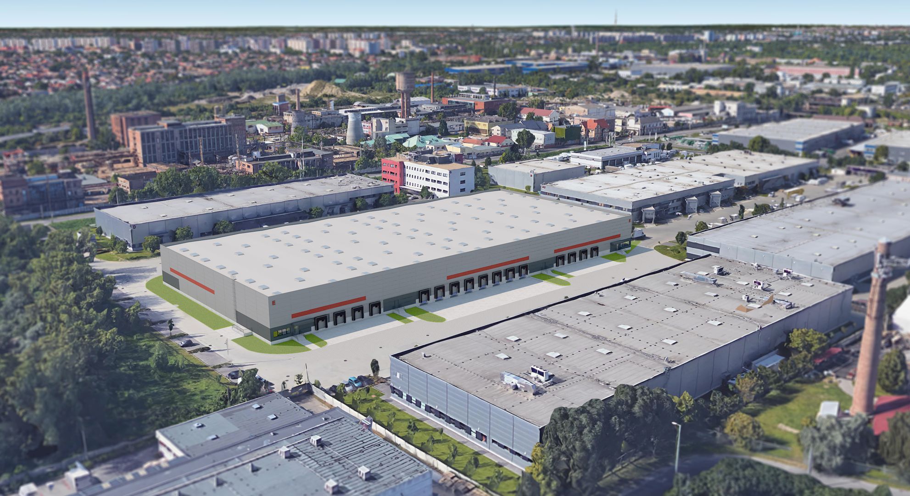
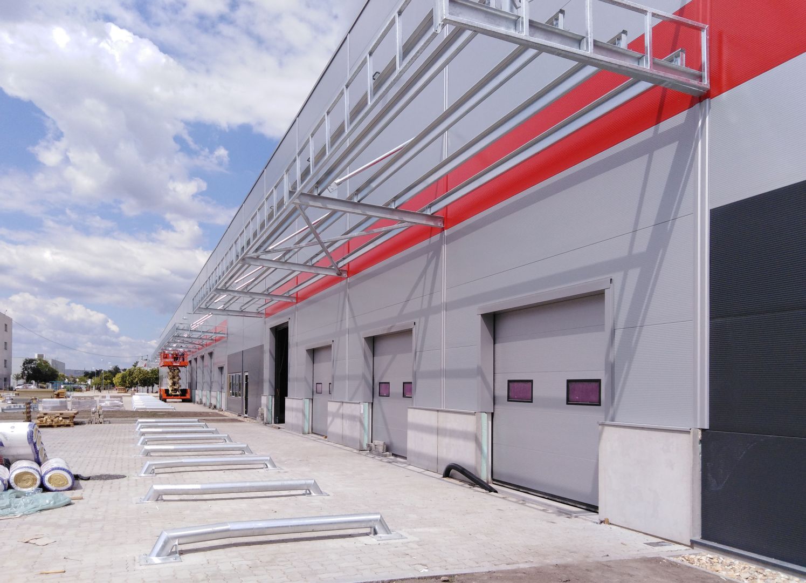
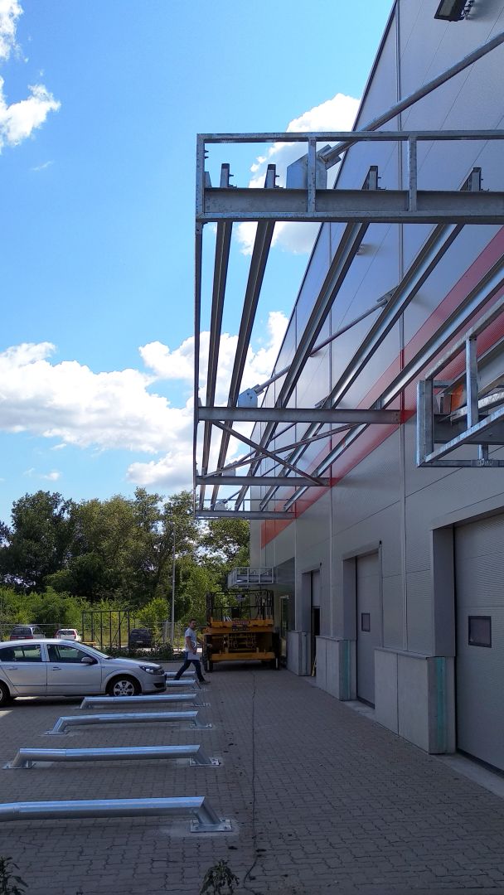
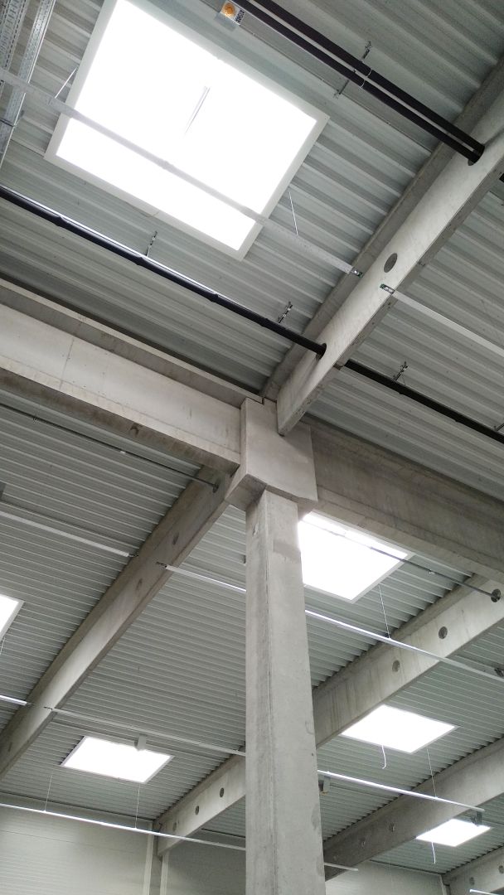
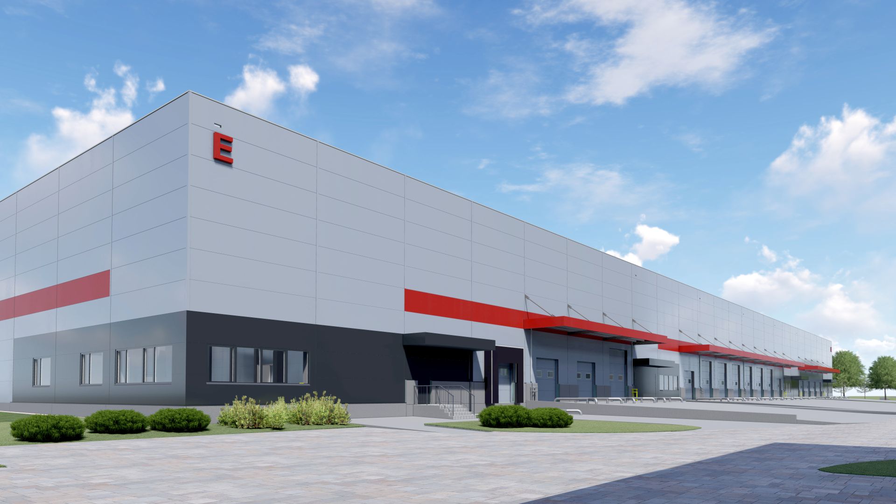
















| Location | Budapest IX. |
| Function | warehouse, office |
| Floor area | 9430 m² |
| Client | Magyar Posta Takarék Ingatlan Befektetési Alap |
| Scope of project | building permit and construction plans |
| Year of design | 2018 |
| Status | completed |
| Lead designer | TH-Stúdió |
| Architects | György Hidasi, Ágoston Drippey, Eszter Polai, Cecília Tóth |
| Structural engineering | Konzol 2006 |
| MEP engineering | Hivessy és Társa |
| Electrical engineering | Artrea |
| Utility networks | TL-Cad |
| Fire protection | Vigilo |
| Road engineering | Útvonal |
| Environment protection | Varsoft |
| Fire detection system | Artrea |
| Landscape design | PAndapont |
| Soil mechanics | Alap-Geo |
The building, located in Budapest’s 9th District, was constructed as part of the South Pest Business Park, serving as a modern, highly adaptable warehouse facility.The industrial park is accessible from both Táblás Street and Illatos Road.
The primary function of the hall is a logistics warehouse equipped with a racking storage system. Loading bays are positioned along both longitudinal facades: on the north side, dock-level loading doors serve trucks and lorries, while the south side accommodates smaller delivery trucks and vans. The warehouse is designed as a single functional unit but can be divided into 4–8 separate leasable modules, each with its own office and welfare facilities.
The structure consists of precast reinforced concrete columns, with a trapezoidal sheet metal roof. The facade is clad in steel sandwich panels, with a colour scheme carefully selected to harmonise with the existing industrial buildings within the park.