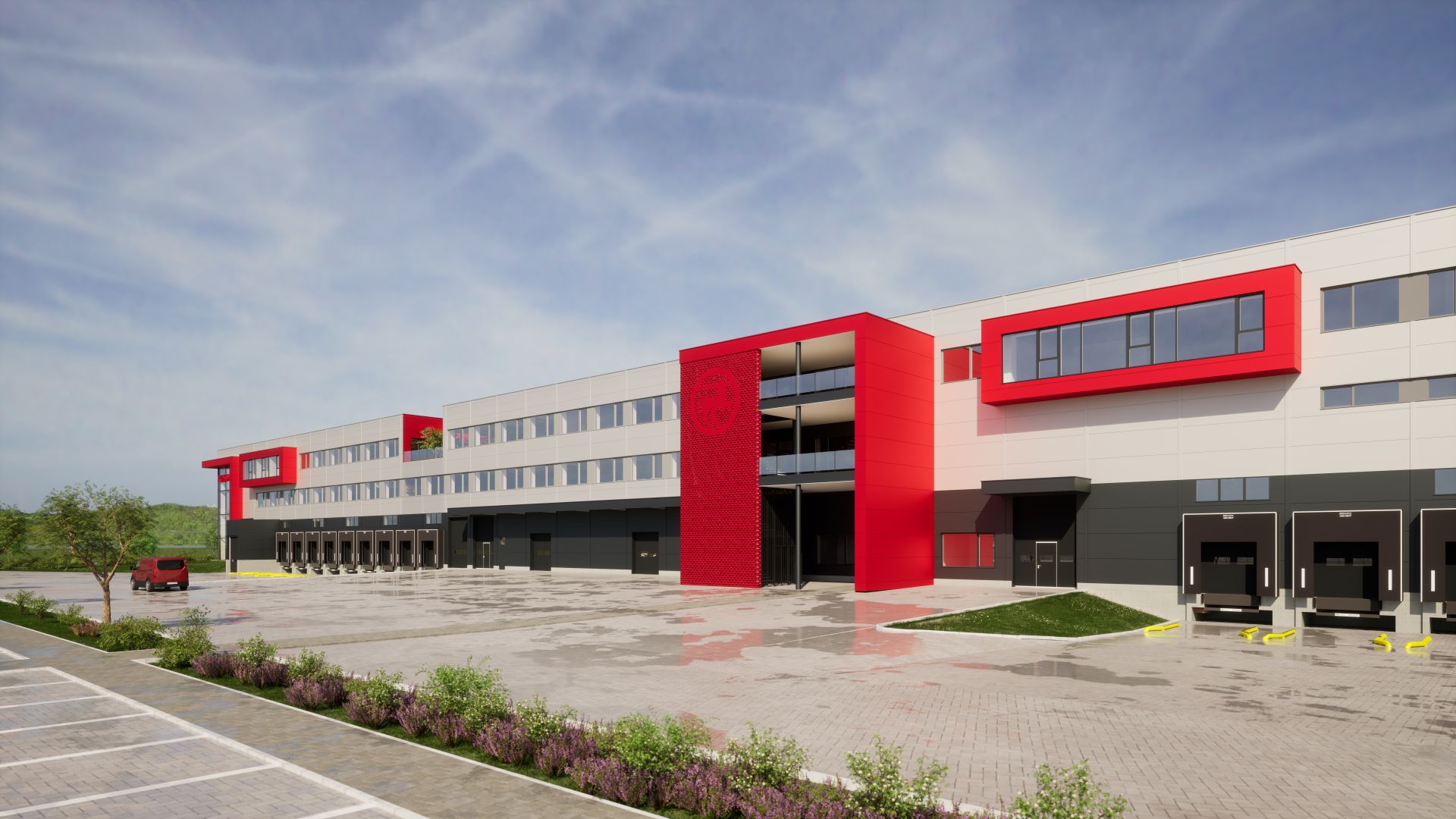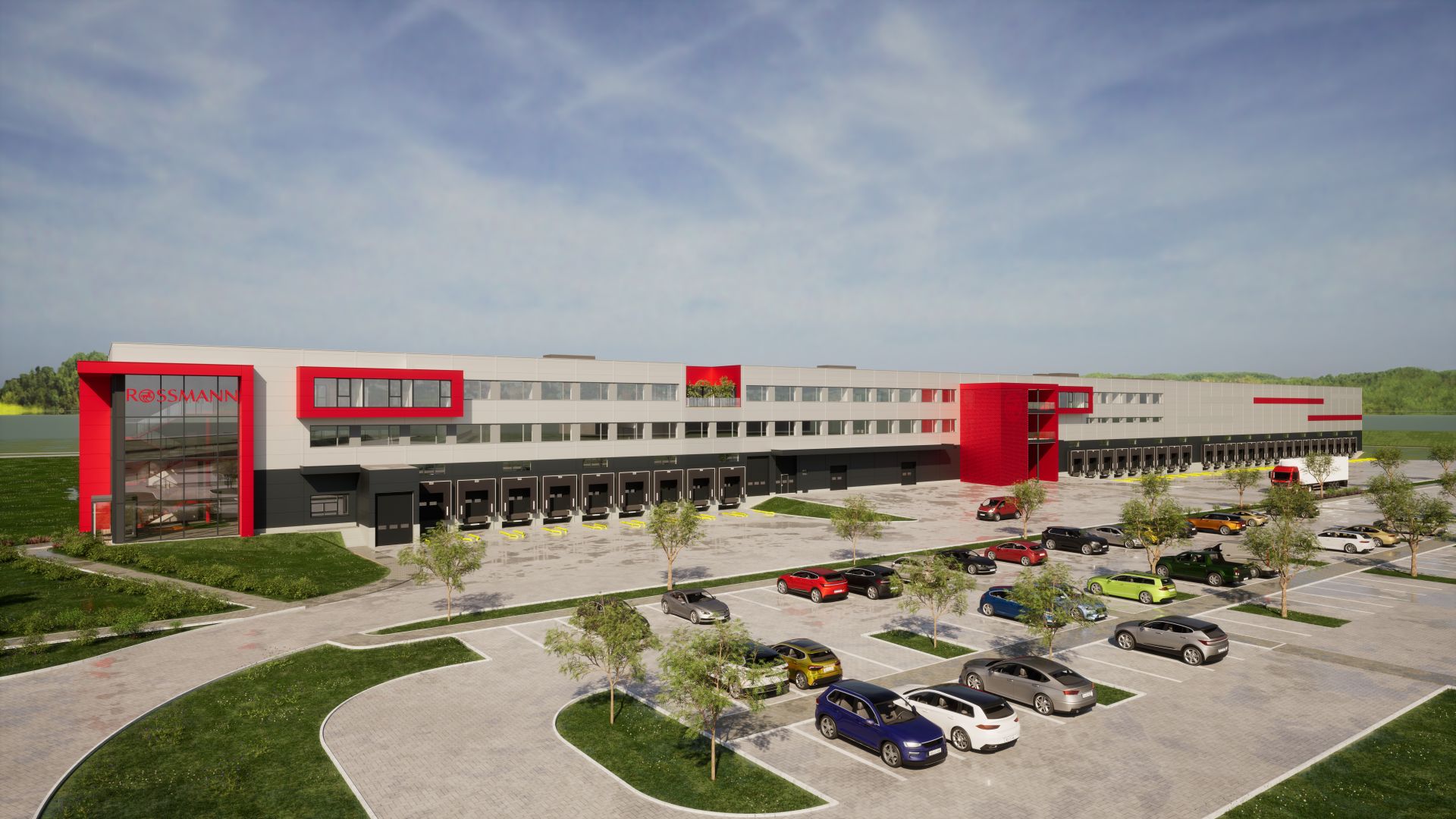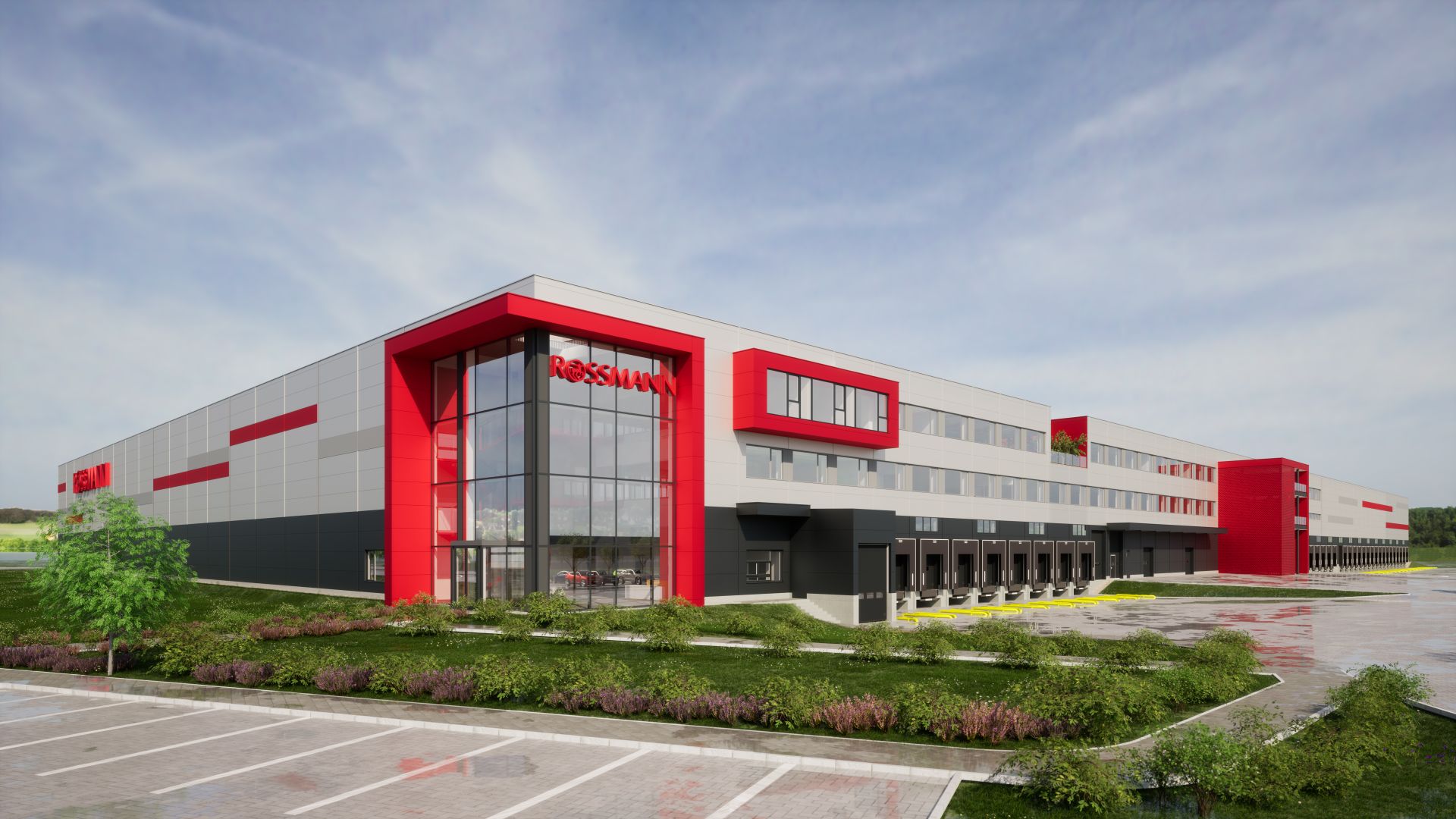













| Location | Üllő |
| Function | logistics warehouse and office |
| Floor area | 39 000 m² |
| Client | ROSSMANN Magyarország Kft. |
| Scope of project | building permit and construction plans plans |
| Year of design | 2023 |
| Status | under construction |
| Lead designer | TH-Stúdió |
| Architects | György Hidasi, Ágoston Drippey, Eszter Polai, Judit Katalin Molnár, Cecília Tóth, Attila Gombos |
| BIM model | yes |
| Contractor | GOLDBECK |
| Structural engineering | Konzol 2006 |
| MEP engineering | Gépész Partner |
| Electrical engineering | Bajzát és Társa |
| Utility networks | IPANEMA |
| Fire protection | ZoFe-Fire |
| Road engineering | Útvonal |
| Environment protection | INETON |
| Sprinkler | Totál GTK |
| Landscape design | PAndapont |
| Geodesy | Winkel |
| Elevator | KONE |
| Acoustics | 95 Apszis |
| Kitchen technology | Design Stúdió |
| Explosion protection | Tűzveszélyes |
The Client intends to develop a new logistics warehouse facility within the industrial and economic zone of Üllő. The positioning of the new hall responds to the specific characteristics of the plot, while also taking into account potential future expansions. The building is situated perpendicularly to a nearby row of residential buildings and parallel to the adjacent existing warehouse. Although the Client already operates a facility in Üllő, there is now a demand for a higher-capacity warehouse equipped with automated loading and packaging technologies.
The logistics facility features a clear internal height of 12.00 meters and will include a high-bay racking system, a conveyor-based material handling system, and a multi-level shelving mezzanine. A ground floor plus two-storey office gallery will be built along the northeast-facing main facade. The office area will involve changing rooms, a cooking-kitchen and dining area, meeting rooms, open-space offices and office rooms.
The facade design incorporates the Client’s image colors, with cladding made of metal-faced sandwich panels. The monolithic cube of the building volume is articulated through a second-floor cut and cantilevered parts, giving a more dynamic character to the overall massing. A rooftop terrace is located within the cut volume on the second floor, providing a break area for office staff, while the cantilevered sections accommodate executive offices.
At the main entrance for office personnel, a refined curtain wall system with vertical aluminum structure and an architectural frame provide a strong visual identity. At the entrance for warehouse workers, a mass volume attached to the house, which accommodates an external staircase and break terraces, also providing sheltered outdoor spaces for employee use.